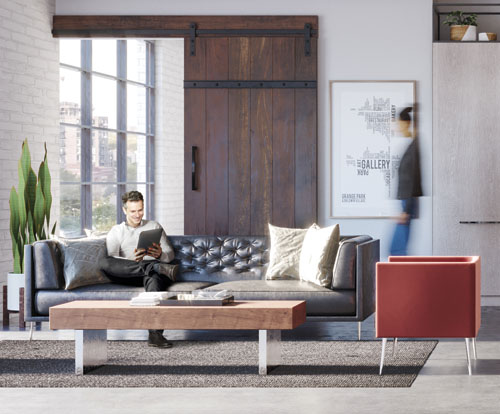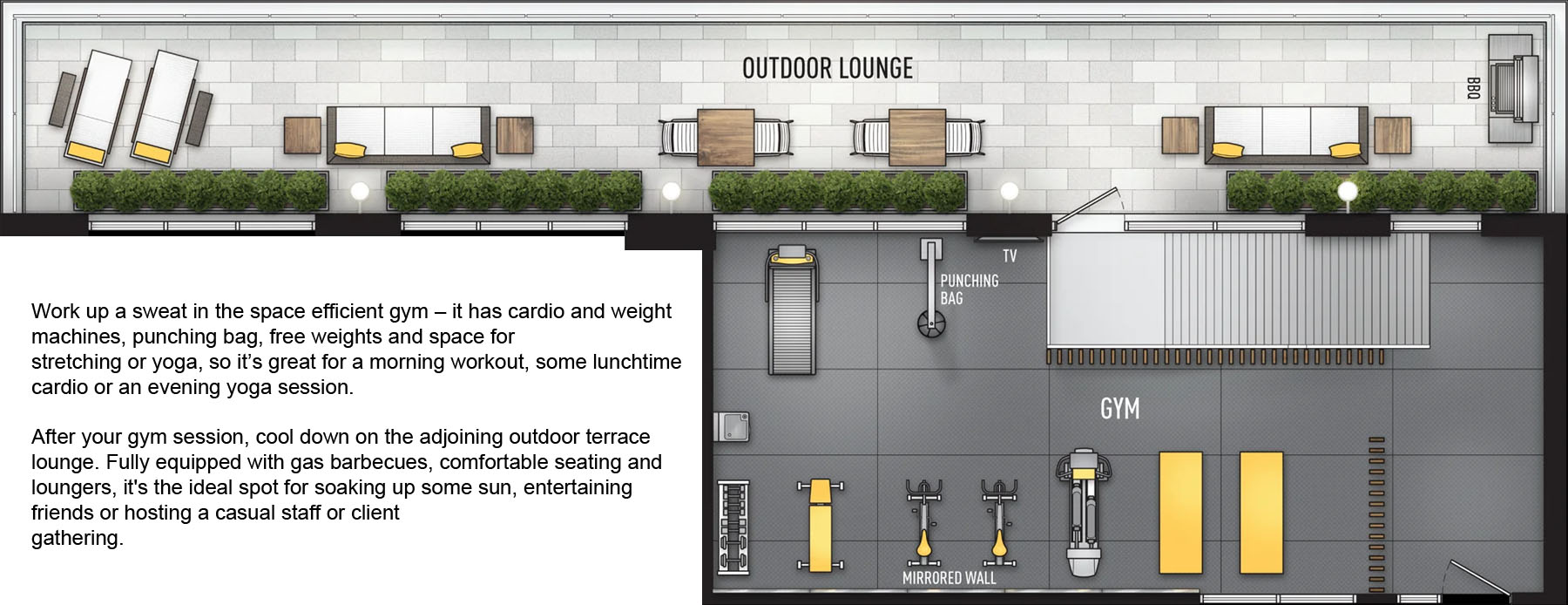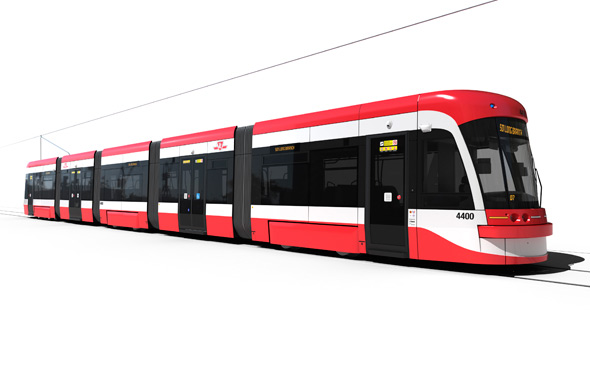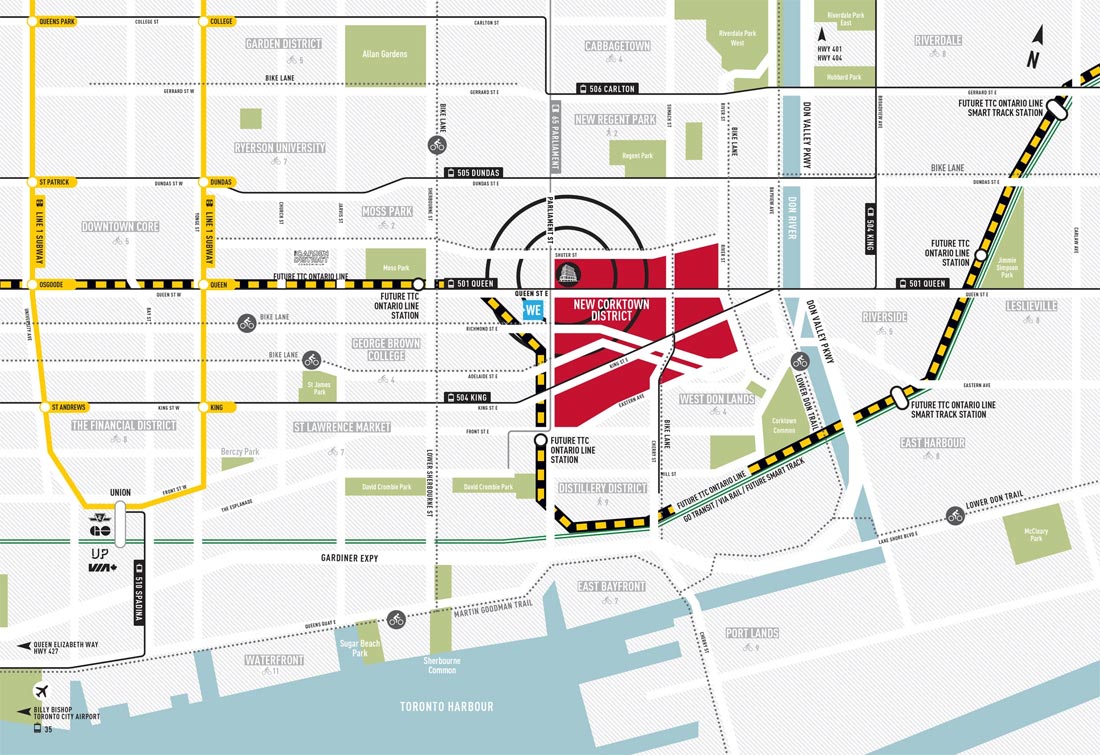

NOTHING ELSE LIKE IT
Something big, bold and completely different is coming to the corner of Queen and Parliament: Warehouse Lofts Toronto. Thanks to the unique commercial zoning, this exciting concept is a complete reimagining of urban live/work space. Nothing else in the GTA comes close.
Located in the top five levels of the heritage-inspired Parliament&Co. boutique mid-rise, it offers the raw, industrial aesthetic of a conversion loft with the modern technology and guaranteed quality of a brand-new build – truly the best of both worlds.
You can live there and run a creative business, tech firm or other interesting startup out of your home – you’ll be joining an inspiring community of makers, thinkers, dreamers and doers. What could be more inspiring?
The building is unbeatable – and so is the location.
Warehouse Lofts Toronto is located at the corner of Queen and Parliament in New Corktown, just east of downtown in one of the city's fastest-growing arts and innovation hubs.
It’s an amazing place to live – the perfect mix of heritage homes and cutting-edge condos in an up-and-coming neighbourhood that’s poised for great things. Plus, if you operate a business out of your home, you'll be surrounded by some pretty inspiring neighbors. The WE Global Learning Centre, SAS Canada, Coca Cola, The Globe & Mail, Loyalty One, Scotiabank, George Brown College, Technicolor Creative Services and Google’s new Sidewalk City are all in the neighbourhood, putting your small business in some very good company.
ANYTHING BUT COMMON
The intimate main lobby welcomes you with an “Industrial Age meets Silicon Valley” vibe, featuring warm painted brick, polished concrete floors and natural textures and finishes.
In addition to the comfortable seating, the lobby has a high-tech feature you’ll love: an automated parcel delivery system which connects directly to smartphone.
Waiting for a delivery? The UPS driver or Amazon delivery guy can come in, scan your package, and a locker door opens. As soon as they’ve placed it inside and closed the door, you get a notification. Then you just scan your smart phone to access the secure locker and the package is yours!

HERITAGE DESIGN | MODERN EVERYTHING.
This beautiful building only looks old. After all, it’s inspired by the historic structures that surround it, including the century-old We Charity Global Learning Centre nearby. At Warehouse Lofts Toronto, everything from the walls to the elevators to the digital operating system is brand new and state-of-the-art.
Big, bold spaces offer all the character of a traditional warehouse conversion with none of the drawbacks. Like soaring 10-foot ceilings – paired with a modern VRF heating & cooling system that will keep you comfortable all year around.
Each loft features massive warehouse-style windows that let in lots of natural light – and when the windows retract completely, they reveal a clean chic modern interior Juliet guard, turning your indoor space into an airy outdoor haven.
Plus, lofts on levels 6 and 8 offer large expansive terraces, with stunning skyline and green views, a rare find in any building in the city.
The three industrial-style elevators have an industrial heritage vibe; they’re high-speed and fully connected to the digital infrastructure of the building. So when you leave your loft or arrive at the garage, they sense you and show up automatically – no waiting. And they’re just one of the features in a building that’s designed to respond to you. Holy Batman!
And because Warehouse Lofts Toronto is a new build, your loft also comes with something else you'd never get with a building conversion: a Tarion warranty.
It really is the best of both worlds: inspired by history, powered by innovation.
QUEEN AND PARLIAMENT – READY FOR ITS CLOSE-UP



Designed for entrepreneurially-minded residents looking for unique warehouse-inspired living, these gorgeous out-of-this world loft spaces blur the line between work and home in the best possible way.
Ranging from 961 to 1,674 square feet, these roomy lofts have 10-foot ceilings with appealingly wide, shallow layouts and huge industrial-style windows. And those amazing floor-to-ceiling windows do more than let in light: they retract completely to open up your space to the great outdoors – what warehouse loft conversion can say that?


Custom Designed Sliding Doors
1925Workbench is a boutique studio specializing in custom handcrafted doors and furniture. Husband and wife team Rock Huynh and My Le Nguyen design and manufacture all products in their Toronto studio using only top quality Canadian materials. The team takes incredible pride in their work offering endless creative solutions for any space. The team strives to understand the individual needs of each client to make for a professional and enjoyable experience.
At Warehouse Lofts Toronto, 1925Workbench will be creating a signature sliding wood door system exclusive to the project. This will be an exciting first for the company. 1925Workbench's artistic style is a perfect match for the raw and industrial vibe of Warehouse Lofts Toronto and the custom doors found in each residential suite will add a uniqueness unlike any other project in the city. www.1925Workbench.com

Amenities


DESIRABLE LOCATION
Warehouse Lofts Toronto is playing a big part in the revitalization sweeping Toronto’s Old Town. Regent Park’s transformation to successful market-driven, mixed-use neighborhood has become a model for successful urban renewal. Neighboring Moss Park is undergoing a major refresh, too, and Corktown’s boom has livened up the area with interesting people, quality markets, parks, community events and more.

Thank you for your interest in Warehouse Lofts Toronto. For floor plans, pricing or to view the model suites (if still available) please complete the form below and someone will get back to you shortly.




