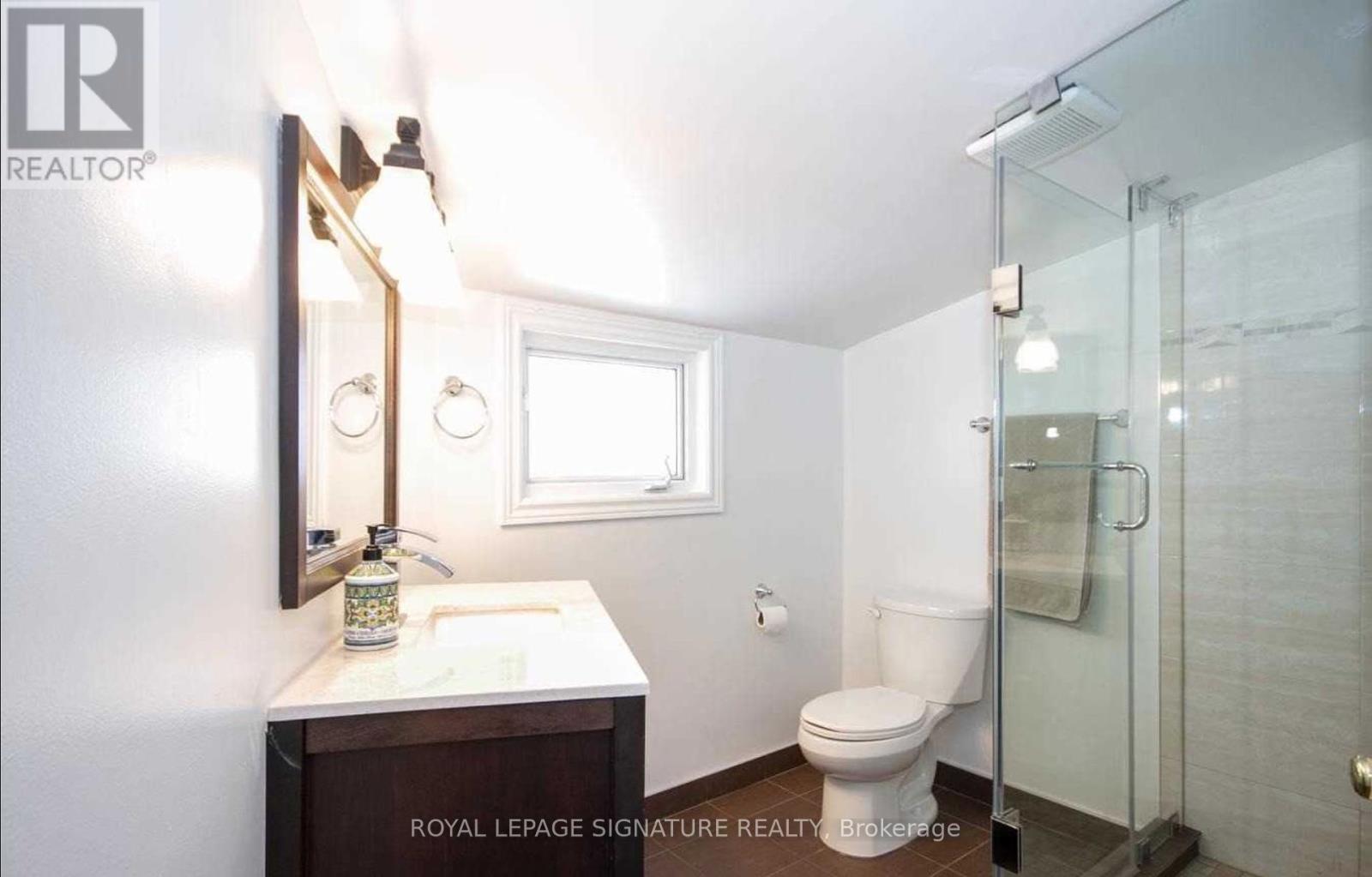$4,399.00 / monthly
UPPER - 87 LEROY AVENUE, Toronto (Danforth Village-East York), Ontario, M4J4G9, Canada Listing ID: E9269236| Bathrooms | Bedrooms | Property Type |
|---|---|---|
| 2 | 3 | Single Family |
This beautifully renovated property nestled in the vibrant East York neighborhood right across Dieppe Park. This spacious unit features 3 bedrooms and 2 bathrooms, ideal for AAA+ tenants such as hospital professionals seeking a comfortable and convenient living space. Large, sun-filled living and dining areas perfect for relaxation and entertainment. A modern kitchen equipped with high-end appliances and ample storage with eat-in kitchen w/walk-out to Yard. Three generous bedrooms with ample closet space.Convenient 2nd Floor Laundry. 3rd Floor Offers A Large Bedroom Loft W/Walk-Out To Balcony W/Tree-Top Views & Updated Bath. 3rd Floor Skylight.Proximity to Michael Garron Hospital makes it ideal for healthcare professionals. Excellent public transit options with a high transit score, making commutes a breeze. Walking distance to schools, parks,and various amenities including cafes, restaurants, and fitness centers. Easy access to vibrant neighborhoods like Danforth Village
This property combines modern comforts with a prime location, providing an exceptional living experience. Don't miss this opportunity to lease a beautiful home in one of Toronto's most sought-after neighborhoods. (id:31565)

Paul McDonald, Sales Representative
Paul McDonald is no stranger to the Toronto real estate market. With over 21 years experience and having dealt with every aspect of the business from simple house purchases to condo developments, you can feel confident in his ability to get the job done.| Level | Type | Length | Width | Dimensions |
|---|---|---|---|---|
| Second level | Bedroom 2 | 3.66 m | 3.05 m | 3.66 m x 3.05 m |
| Second level | Bedroom 3 | 3.35 m | 3.96 m | 3.35 m x 3.96 m |
| Second level | Bathroom | na | na | Measurements not available |
| Second level | Primary Bedroom | 3.96 m | 3.81 m | 3.96 m x 3.81 m |
| Third level | Bathroom | na | na | Measurements not available |
| Ground level | Living room | 4.88 m | 3.06 m | 4.88 m x 3.06 m |
| Ground level | Dining room | 2.44 m | 3.96 m | 2.44 m x 3.96 m |
| Ground level | Kitchen | 3.93 m | 3.96 m | 3.93 m x 3.96 m |
| Amenity Near By | |
|---|---|
| Features | |
| Maintenance Fee | |
| Maintenance Fee Payment Unit | |
| Management Company | |
| Ownership | Freehold |
| Parking |
|
| Transaction | For rent |
| Bathroom Total | 2 |
|---|---|
| Bedrooms Total | 3 |
| Bedrooms Above Ground | 3 |
| Construction Style Attachment | Semi-detached |
| Cooling Type | Central air conditioning |
| Exterior Finish | Stucco |
| Fireplace Present | |
| Flooring Type | Hardwood |
| Foundation Type | Unknown |
| Heating Fuel | Natural gas |
| Heating Type | Forced air |
| Stories Total | 3 |
| Type | House |
| Utility Water | Municipal water |



















