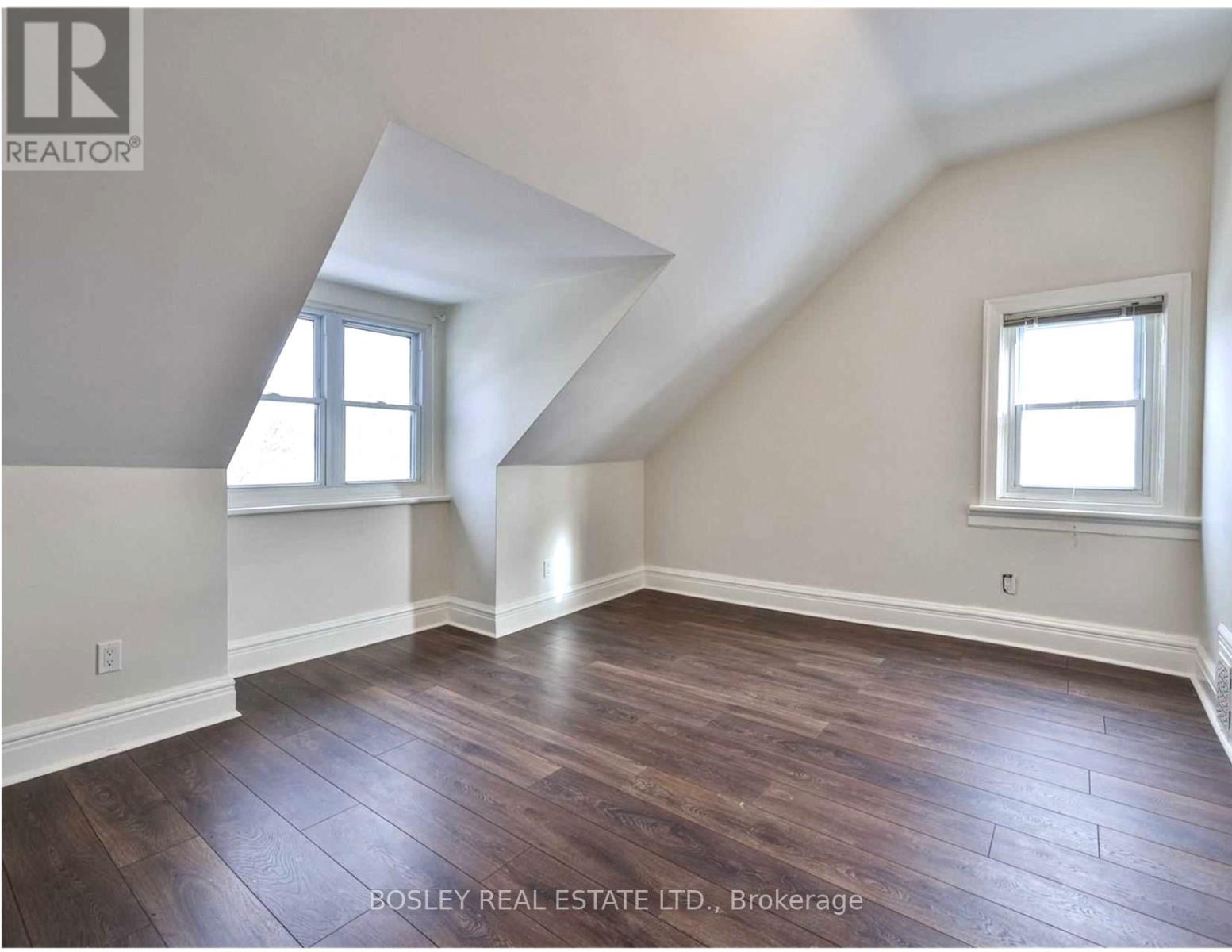$3,500.00 / monthly
UPPER - 752 MANNING AVENUE, Toronto, Ontario, M6G2W4, Canada Listing ID: C8460844| Bathrooms | Bedrooms | Property Type |
|---|---|---|
| 1 | 3 | Single Family |
Charming & Spacious 2 Bed + 1 Bath, Beautiful Upper Unit Has Tons Of Appeal. New Hardwood Floors, Renovated Bedrooms On ThirdFloor. Modern Kitchen & Carpeted Staircase, Bright & Updated, Boasting High Ceilings. Front Veranda, Tranquil Backyard & Lower Level Laundry AreShared With Main Floor Tenant. Utilities Included With Exception Of Cable, Internet & Telephone.
Property Includes All Appliances, Shared Laundry. Property Is Close To Christie Park, Schools, Farmers Markets, Local Restaurants & Shops.Street Parking Available By Applying To Toronto Permit Parking Office. (id:31565)

Paul McDonald, Sales Representative
Paul McDonald is no stranger to the Toronto real estate market. With over 21 years experience and having dealt with every aspect of the business from simple house purchases to condo developments, you can feel confident in his ability to get the job done.Room Details
| Level | Type | Length | Width | Dimensions |
|---|---|---|---|---|
| Third level | Primary Bedroom | 3.33 m | 4.65 m | 3.33 m x 4.65 m |
| Third level | Bedroom 2 | 3.33 m | 4.65 m | 3.33 m x 4.65 m |
| Upper Level | Living room | 4.2 m | 4.5 m | 4.2 m x 4.5 m |
| Upper Level | Den | 4.2 m | 4.5 m | 4.2 m x 4.5 m |
| Upper Level | Dining room | 3.4 m | 3.5 m | 3.4 m x 3.5 m |
| Upper Level | Kitchen | 3.4 m | 2.65 m | 3.4 m x 2.65 m |
| Upper Level | Bathroom | 2.85 m | 1.6 m | 2.85 m x 1.6 m |
Additional Information
| Amenity Near By | Park, Public Transit, Schools |
|---|---|
| Features | |
| Maintenance Fee | |
| Maintenance Fee Payment Unit | |
| Management Company | |
| Ownership | Freehold |
| Parking |
|
| Transaction | For rent |
Building
| Bathroom Total | 1 |
|---|---|
| Bedrooms Total | 3 |
| Bedrooms Above Ground | 2 |
| Bedrooms Below Ground | 1 |
| Construction Style Attachment | Semi-detached |
| Cooling Type | Central air conditioning |
| Exterior Finish | Brick |
| Fireplace Present | |
| Heating Fuel | Natural gas |
| Heating Type | Forced air |
| Stories Total | 3 |
| Type | House |
| Utility Water | Municipal water |



























