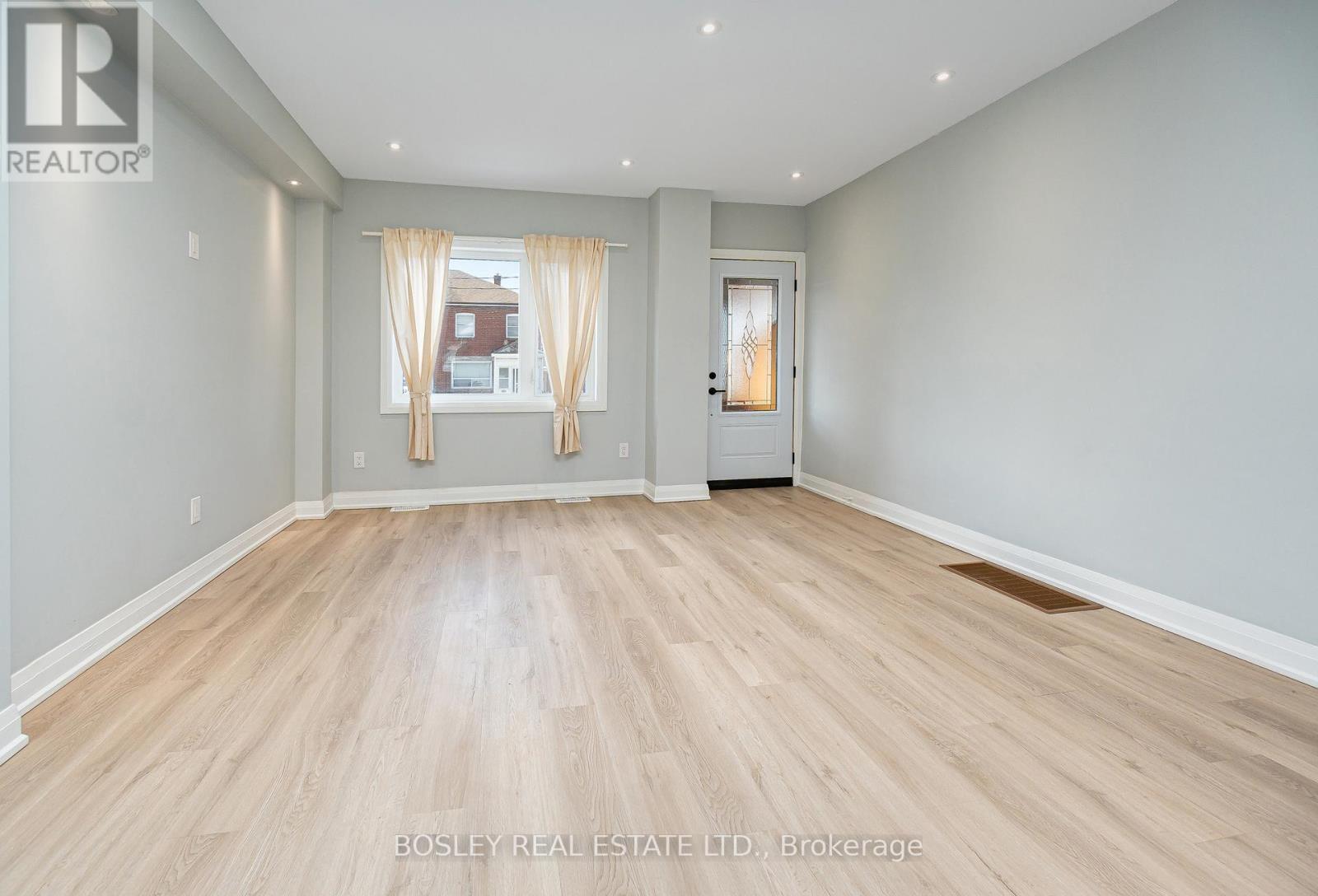$2,995.00 / monthly
UPPER - 581 OLD WESTERN ROAD, Toronto (Weston-Pellam Park), Ontario, M6N3B2, Canada Listing ID: W11966369| Bathrooms | Bedrooms | Property Type |
|---|---|---|
| 2 | 3 | Single Family |
Charming Updated Semi-Detached Home at 581 Old Weston Rd! Welcome to this beautifully renovated semi-detached brick home, located in a vibrant neighbourhood with a blend of character and modern updates. Classic red-brick facade with striking black-trimmed windows, giving the home a timeless yet modern curb appeal. A bright and airy open-concept layout with large windows allowing for an abundance of natural light. Freshly painted walls in neutral tones and modern recessed lighting create a warm and inviting atmosphere. Brand-new luxury vinyl plank flooring flows throughout the home, offering durability and a sleek aesthetic. A chef's dream kitchen featuring: Custom cabinetry in a soft gray finish, complemented by matte black hardware, Gleaming white quartz countertops with a waterfall edge on the island. Subway tile backsplash for a polished, clean look. Stainless steel appliances, including a full-size fridge, range, and hood fan. Stylish pendant lighting above the island adds a contemporary flair. Upstairs, you'll find generously sized bedrooms, each with ample closet space and large windows that let in plenty of natural light. The primary bedroom offers a serene retreat with modern finishes and space for relaxation. Updated bathrooms with a chic, modern design, including marble-patterned titles, sleek vanities, and energy-efficient fixtures. Spacious backyard with room for entertaining, gardening, or creating your outdoor oasis. Fully fenced for privacy. (id:31565)

Paul McDonald, Sales Representative
Paul McDonald is no stranger to the Toronto real estate market. With over 21 years experience and having dealt with every aspect of the business from simple house purchases to condo developments, you can feel confident in his ability to get the job done.| Level | Type | Length | Width | Dimensions |
|---|---|---|---|---|
| Second level | Primary Bedroom | 4.23 m | 3.1 m | 4.23 m x 3.1 m |
| Second level | Bedroom 2 | 2.52 m | 3.24 m | 2.52 m x 3.24 m |
| Second level | Bedroom 3 | 2.48 m | 3.32 m | 2.48 m x 3.32 m |
| Main level | Kitchen | 4.05 m | 2.51 m | 4.05 m x 2.51 m |
| Main level | Dining room | 3.27 m | 3.2 m | 3.27 m x 3.2 m |
| Main level | Living room | 3.27 m | 3.43 m | 3.27 m x 3.43 m |
| Amenity Near By | |
|---|---|
| Features | Carpet Free |
| Maintenance Fee | |
| Maintenance Fee Payment Unit | |
| Management Company | |
| Ownership | Freehold |
| Parking |
|
| Transaction | For rent |
| Bathroom Total | 2 |
|---|---|
| Bedrooms Total | 3 |
| Bedrooms Above Ground | 3 |
| Appliances | Oven - Built-In, Dishwasher, Dryer, Hood Fan, Stove, Washer, Window Coverings, Refrigerator |
| Construction Style Attachment | Semi-detached |
| Cooling Type | Central air conditioning |
| Exterior Finish | Brick |
| Fireplace Present | |
| Foundation Type | Unknown |
| Half Bath Total | 1 |
| Heating Fuel | Natural gas |
| Heating Type | Forced air |
| Stories Total | 2 |
| Type | House |
| Utility Water | Municipal water |




















