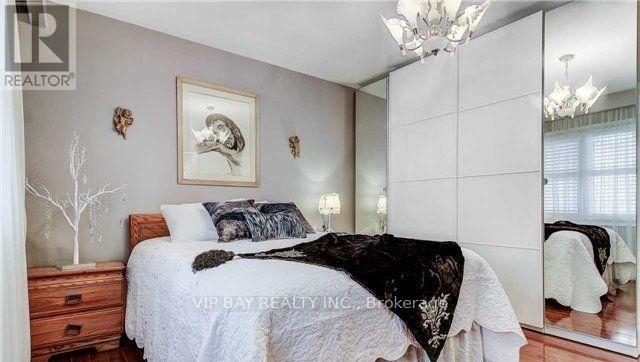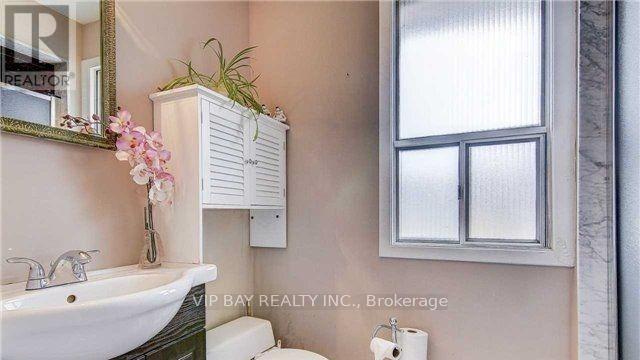$4,400.00 / monthly
UPPER - 179 HONITON STREET, Toronto (Bathurst Manor), Ontario, M3H5N3, Canada Listing ID: C10418542| Bathrooms | Bedrooms | Property Type |
|---|---|---|
| 2 | 5 | Single Family |
The Perfect Family Home In The Highly Sought Bathurst Manor, Bright And Spacious corner lot property detached sidesplit with 5 Bedroom. Great for large family with tons of space, parking and backyard. Basement (Rec) offers lots of opportunities for Leisure, work and living. Prime Location in Bathurst Manor Close To All Amenities Including Good Schools, Close To Ttc, Shopping Centre Etc.
SS fridge, oven and range hood, washer and dryer, white dishwasher, AC, furnace, existing light fixtures and window shades. White fridge in the basement, Central Vacuum, GDO & Remote. (id:31565)

Paul McDonald, Sales Representative
Paul McDonald is no stranger to the Toronto real estate market. With over 21 years experience and having dealt with every aspect of the business from simple house purchases to condo developments, you can feel confident in his ability to get the job done.Room Details
| Level | Type | Length | Width | Dimensions |
|---|---|---|---|---|
| Lower level | Recreational, Games room | 6.1 m | 4.32 m | 6.1 m x 4.32 m |
| Main level | Living room | 4.5 m | 4.2 m | 4.5 m x 4.2 m |
| Main level | Dining room | 2.8 m | 3.1 m | 2.8 m x 3.1 m |
| Main level | Kitchen | 3.23 m | 2.8 m | 3.23 m x 2.8 m |
| Main level | Primary Bedroom | 3.94 m | 3.67 m | 3.94 m x 3.67 m |
| Main level | Bedroom 2 | 3.2 m | 3.1 m | 3.2 m x 3.1 m |
| Main level | Bedroom 3 | 2.75 m | 3.16 m | 2.75 m x 3.16 m |
| Upper Level | Bedroom 4 | 2.92 m | 2.94 m | 2.92 m x 2.94 m |
| Upper Level | Bedroom 5 | 2.54 m | 2.99 m | 2.54 m x 2.99 m |
Additional Information
| Amenity Near By | |
|---|---|
| Features | |
| Maintenance Fee | |
| Maintenance Fee Payment Unit | |
| Management Company | |
| Ownership | Freehold |
| Parking |
|
| Transaction | For rent |
Building
| Bathroom Total | 2 |
|---|---|
| Bedrooms Total | 5 |
| Bedrooms Above Ground | 5 |
| Appliances | Central Vacuum |
| Construction Style Attachment | Detached |
| Construction Style Split Level | Sidesplit |
| Cooling Type | Central air conditioning |
| Exterior Finish | Brick |
| Fireplace Present | |
| Flooring Type | Hardwood, Carpeted |
| Foundation Type | Concrete |
| Heating Fuel | Natural gas |
| Heating Type | Forced air |
| Type | House |
| Utility Water | Municipal water |




















