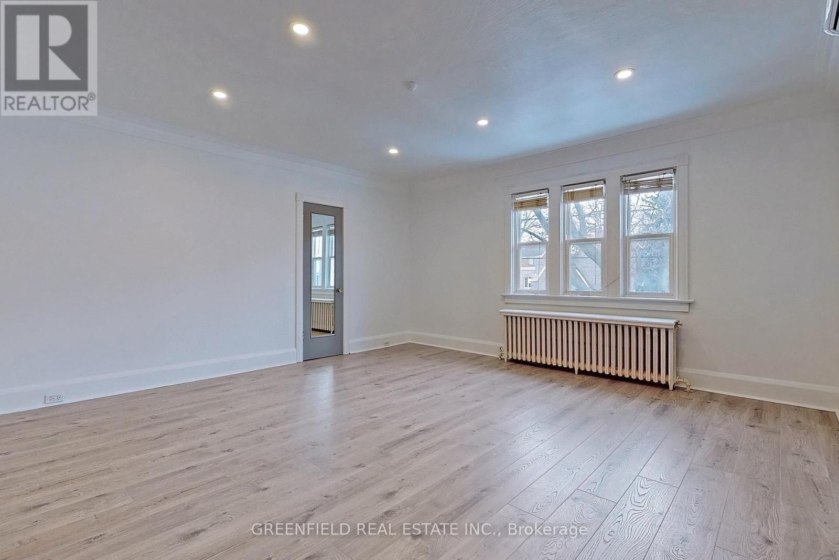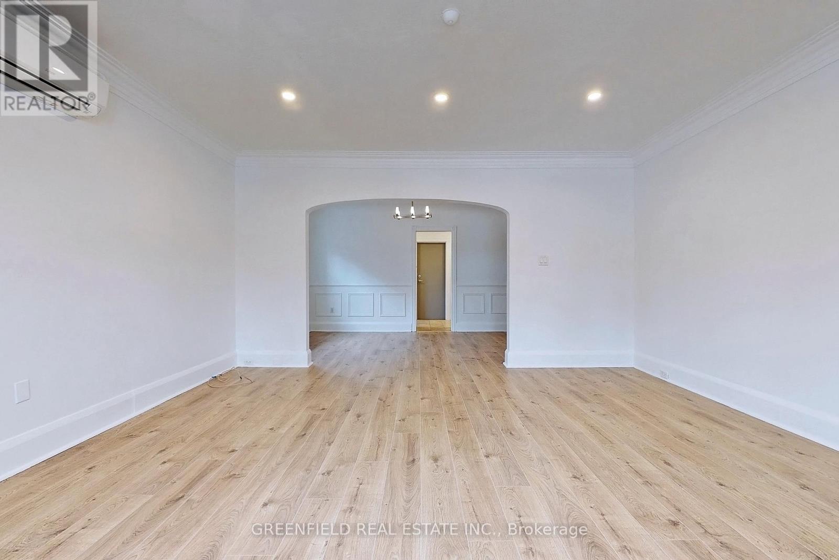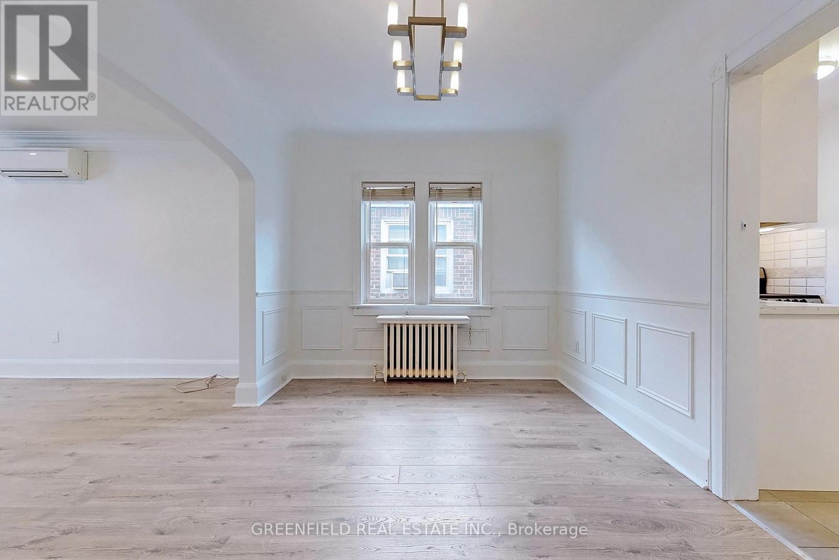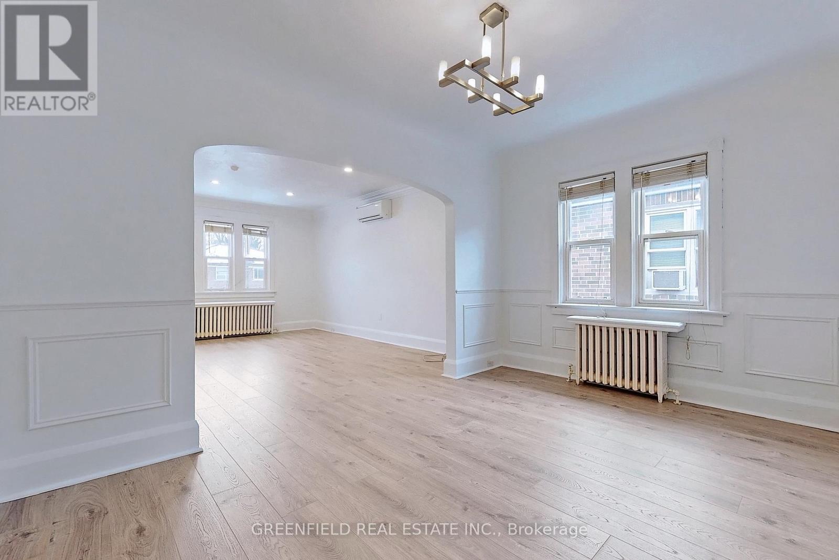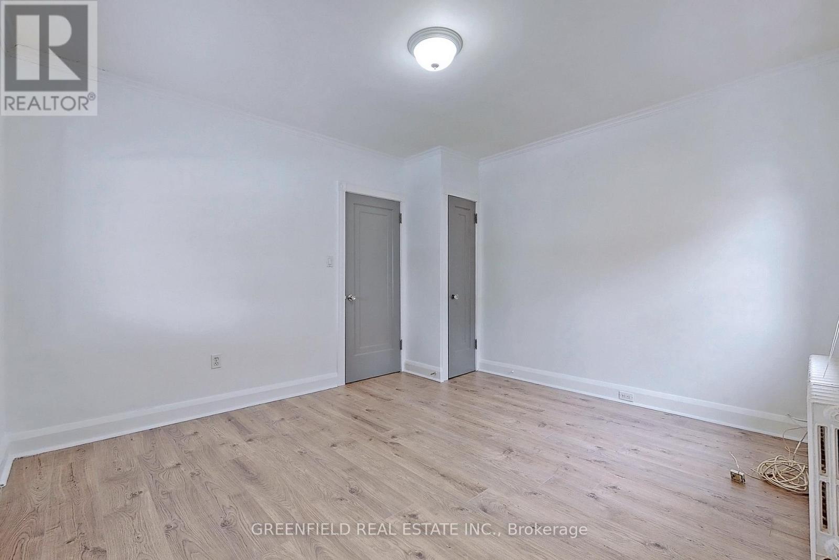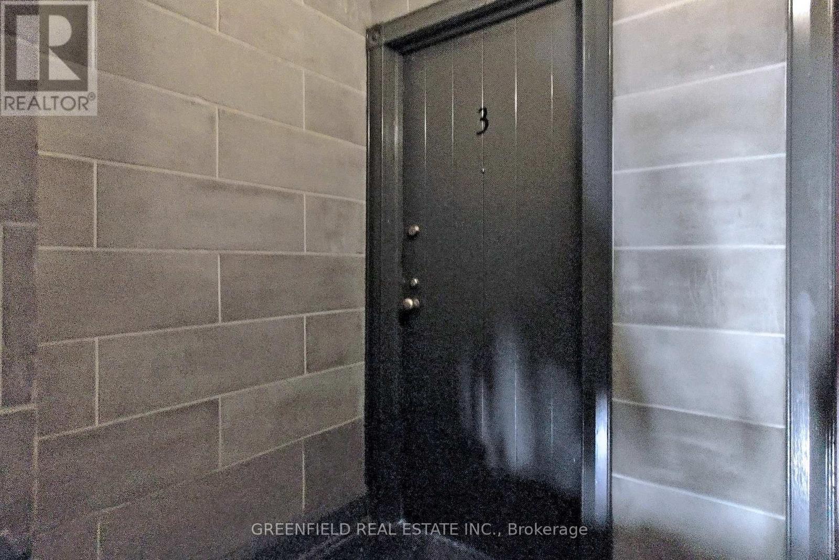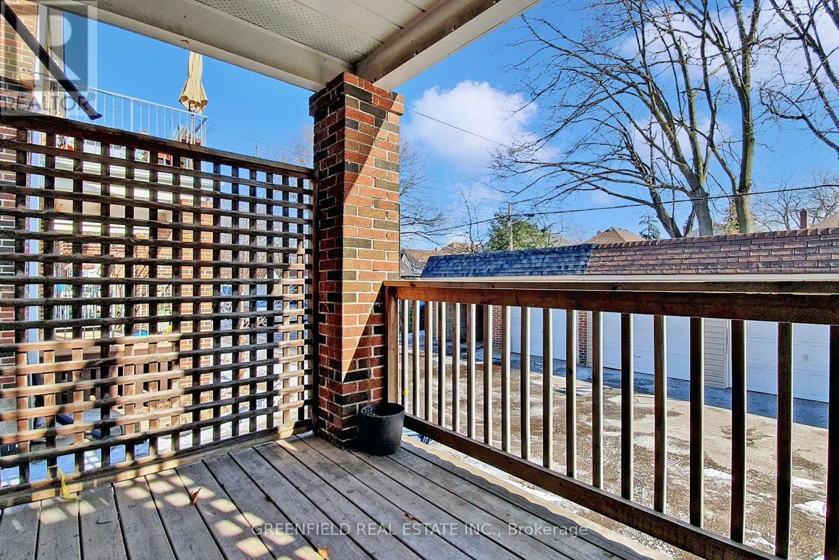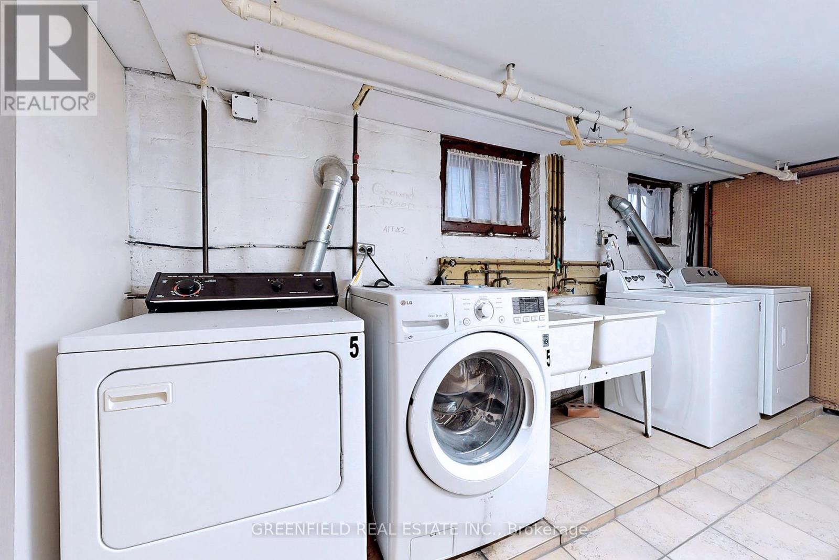$3,195.00 / monthly
UPPER - 1749 BAYVIEW AVENUE, Toronto (Leaside), Ontario, M4G3C5, Canada Listing ID: C9387837| Bathrooms | Bedrooms | Property Type |
|---|---|---|
| 1 | 2 | Single Family |
Stunning 2 Bedroom Apartment. In The Heart Of Leaside. High-End Laminate Floors with sound insulation! Completely Renovated Kitchen With Stainless Steele Appliance! Renovated Bathroom! Room Controlled AC and Heating. Freshly painted. 1 Parking in garage included. Private Laundry in basement. Minutes Walk To Bayview And Eglinton, Leaside Shopping Strip, Metro, And Shopping. Close To Trendy Yonge And Eglinton! You Will Love The Space! Roughly 1200 Sq. Ft. Completely Renovated. Quite Boutique Building, In An Excellent Location! TTC At Your Door Step! Shopping Within Walking Distance. Short Drive To Highway. Excellent Property Management. Fantastic Space! You Will Love It!
S
- Fridge, Stove, Dishwasher, And Private Laundry washer dryer in basement! 3 Temp. control AC/Heating units. 1 Parking Inside A Garage. New Flooring throughout! Nice Shared Patio In Front For Summer. Great Balcony Off of Master bedroom. (id:31565)

Paul McDonald, Sales Representative
Paul McDonald is no stranger to the Toronto real estate market. With over 21 years experience and having dealt with every aspect of the business from simple house purchases to condo developments, you can feel confident in his ability to get the job done.| Level | Type | Length | Width | Dimensions |
|---|---|---|---|---|
| Main level | Living room | 5.18 m | 4.75 m | 5.18 m x 4.75 m |
| Main level | Dining room | 3.76 m | 2.08 m | 3.76 m x 2.08 m |
| Main level | Kitchen | 4.14 m | 1.93 m | 4.14 m x 1.93 m |
| Main level | Primary Bedroom | 3.53 m | 3.85 m | 3.53 m x 3.85 m |
| Main level | Bedroom 2 | 4.11 m | 2.64 m | 4.11 m x 2.64 m |
| Main level | Other | 2.77 m | 1.45 m | 2.77 m x 1.45 m |
| Main level | Bathroom | 1.6 m | 1.98 m | 1.6 m x 1.98 m |
| Amenity Near By | Public Transit, Schools, Hospital, Park, Place of Worship |
|---|---|
| Features | |
| Maintenance Fee | |
| Maintenance Fee Payment Unit | |
| Management Company | |
| Ownership | |
| Parking |
|
| Transaction | For rent |
| Bathroom Total | 1 |
|---|---|
| Bedrooms Total | 2 |
| Bedrooms Above Ground | 2 |
| Basement Development | Finished |
| Basement Type | N/A (Finished) |
| Cooling Type | Wall unit |
| Exterior Finish | Brick |
| Fireplace Present | |
| Flooring Type | Laminate |
| Foundation Type | Concrete |
| Heating Fuel | Natural gas |
| Heating Type | Hot water radiator heat |
| Size Interior | 1099.9909 - 1499.9875 sqft |
| Stories Total | 2 |
| Type | Fourplex |
| Utility Water | Municipal water |










