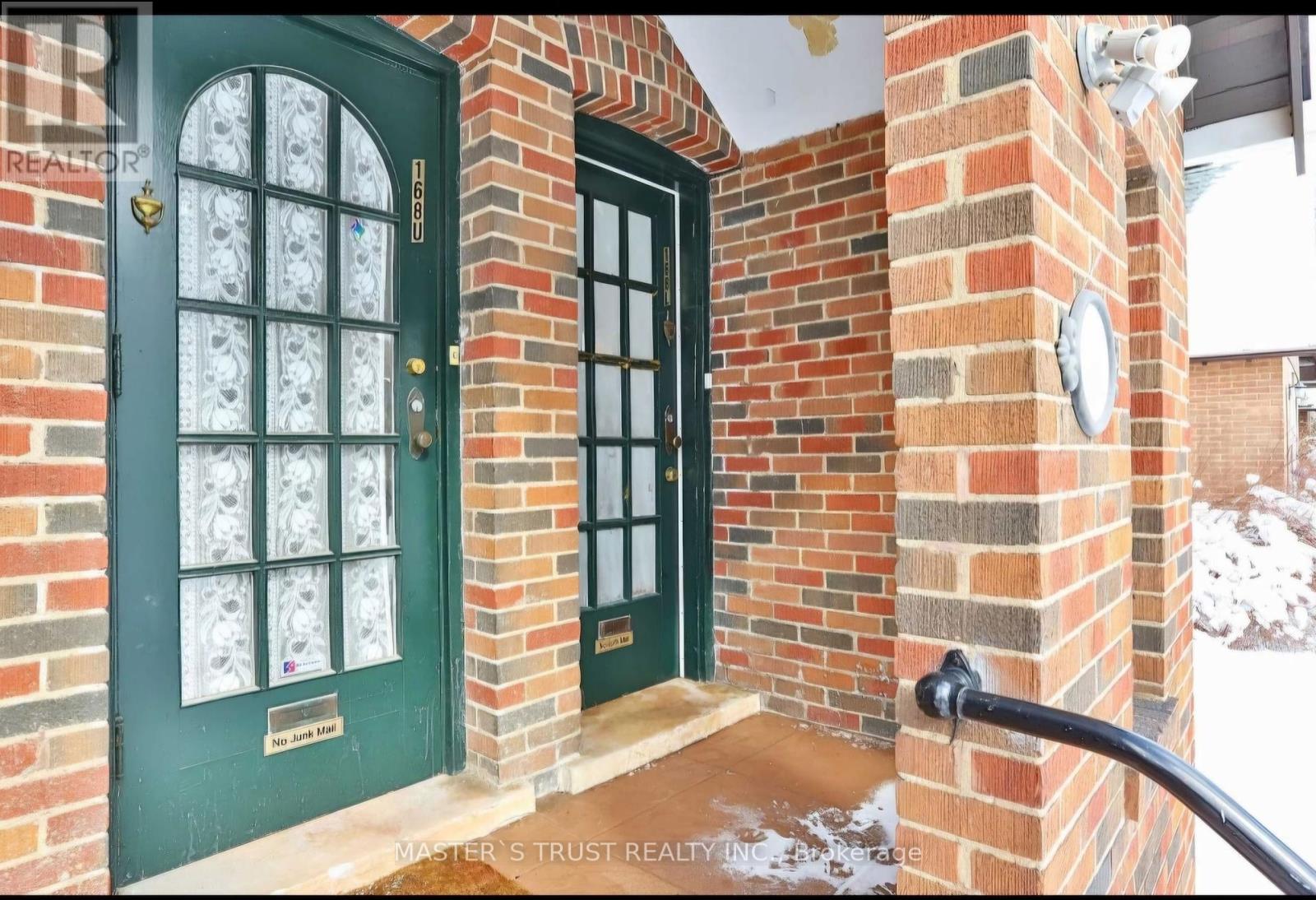$2,580.00 / monthly
UPPER - 168 MILLWOOD ROAD, Toronto (Mount Pleasant West), Ontario, M4S1J7, Canada Listing ID: C11886371| Bathrooms | Bedrooms | Property Type |
|---|---|---|
| 1 | 2 | Single Family |
Spacious 2 Bedroom Upper Floor Unit In Prime Davisville Area! Newly painted! Individual Unit With Ensuite Laundry & Private Separate Entrance. Includes 1 Rear Parking On Driveway Accessible From Shared Backyard. Great Family Friendly Community With Quiet Neighbouring Tenants. Walking Distance To Mt Pleasant, Davisville Subway Station, Some Of Toronto's Finest Restaurants & All Your Everyday Needs! Tenant pays own utilities, approximately $200 for water and gas. **EXTRAS** ONE Parking (id:31565)

Paul McDonald, Sales Representative
Paul McDonald is no stranger to the Toronto real estate market. With over 21 years experience and having dealt with every aspect of the business from simple house purchases to condo developments, you can feel confident in his ability to get the job done.Room Details
| Level | Type | Length | Width | Dimensions |
|---|---|---|---|---|
| Ground level | Living room | 4.85 m | 3.53 m | 4.85 m x 3.53 m |
| Ground level | Dining room | 4.85 m | 3.53 m | 4.85 m x 3.53 m |
| Ground level | Kitchen | 3.53 m | 2.9 m | 3.53 m x 2.9 m |
| Ground level | Bedroom | 3.6 m | 3 m | 3.6 m x 3 m |
| Ground level | Bedroom | 3.1 m | 3 m | 3.1 m x 3 m |
Additional Information
| Amenity Near By | |
|---|---|
| Features | Lane |
| Maintenance Fee | |
| Maintenance Fee Payment Unit | |
| Management Company | |
| Ownership | |
| Parking |
|
| Transaction | For rent |
Building
| Bathroom Total | 1 |
|---|---|
| Bedrooms Total | 2 |
| Bedrooms Above Ground | 2 |
| Exterior Finish | Brick |
| Fireplace Present | |
| Foundation Type | Wood |
| Heating Fuel | Natural gas |
| Heating Type | Radiant heat |
| Stories Total | 2 |
| Type | Fourplex |
| Utility Water | Municipal water |









