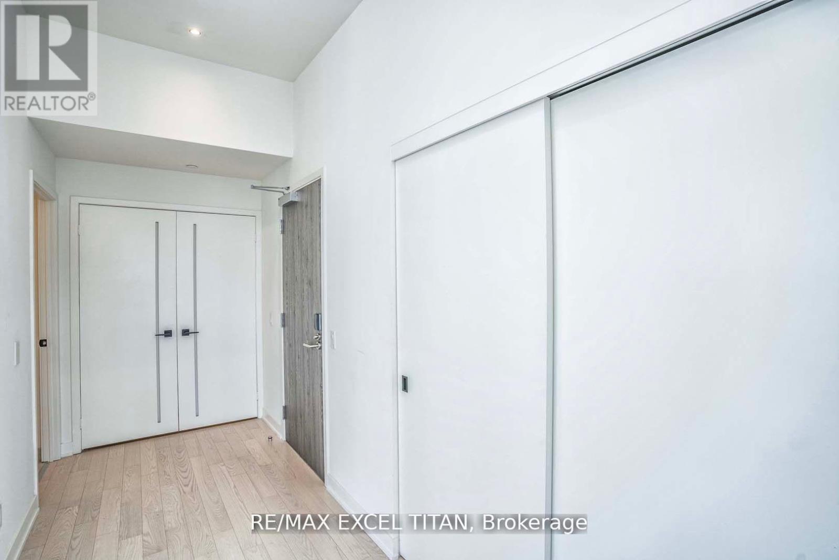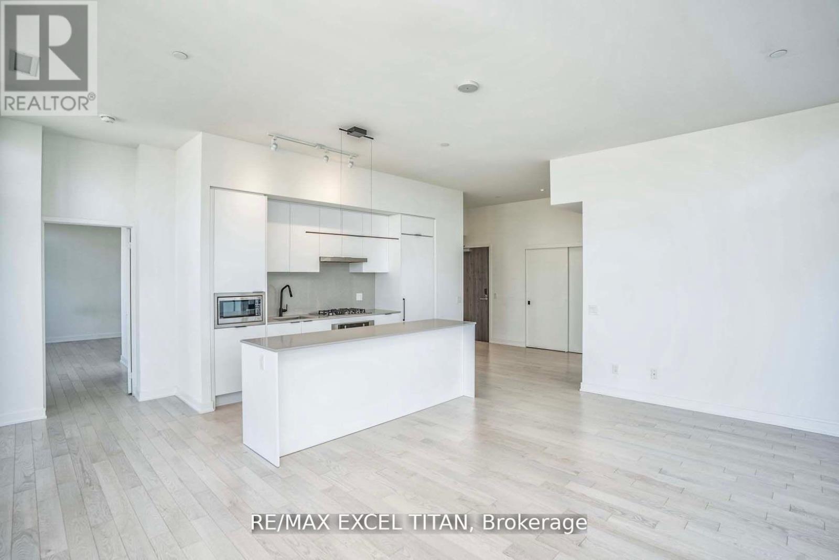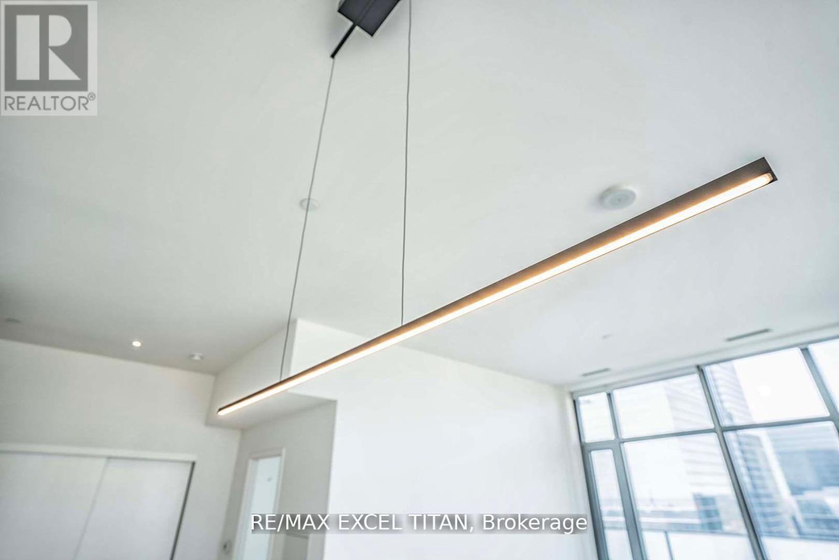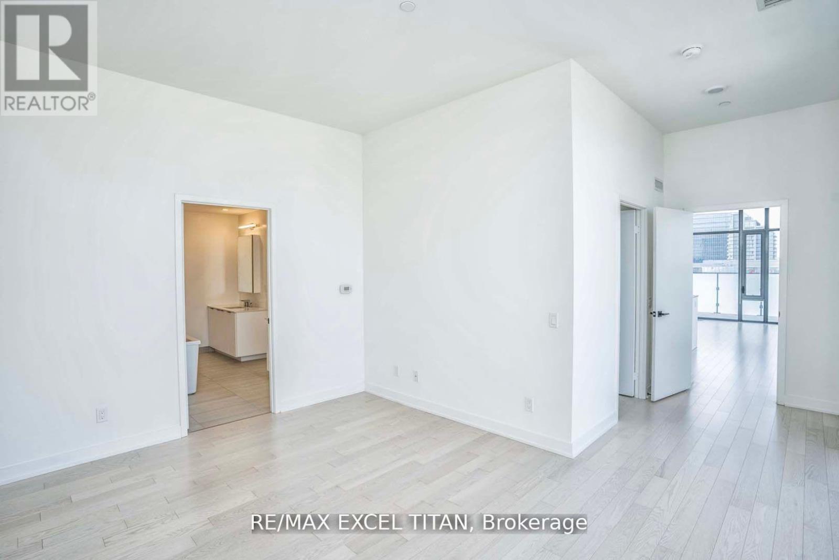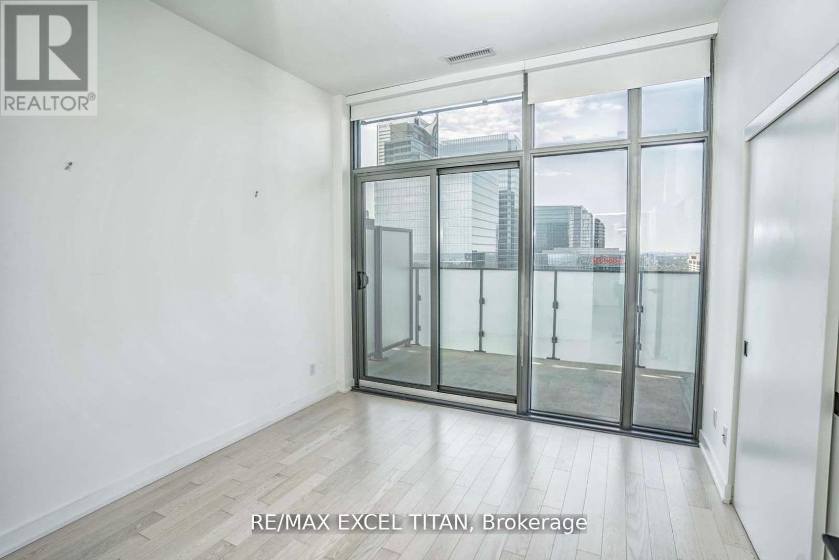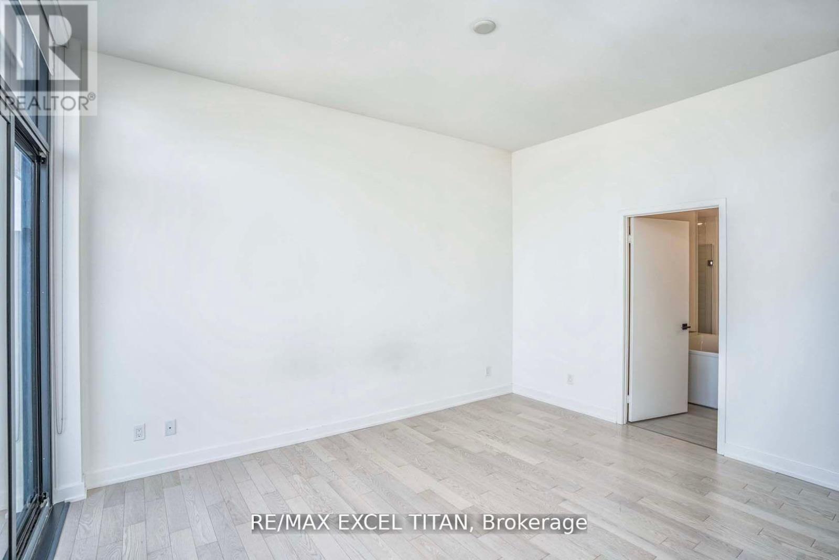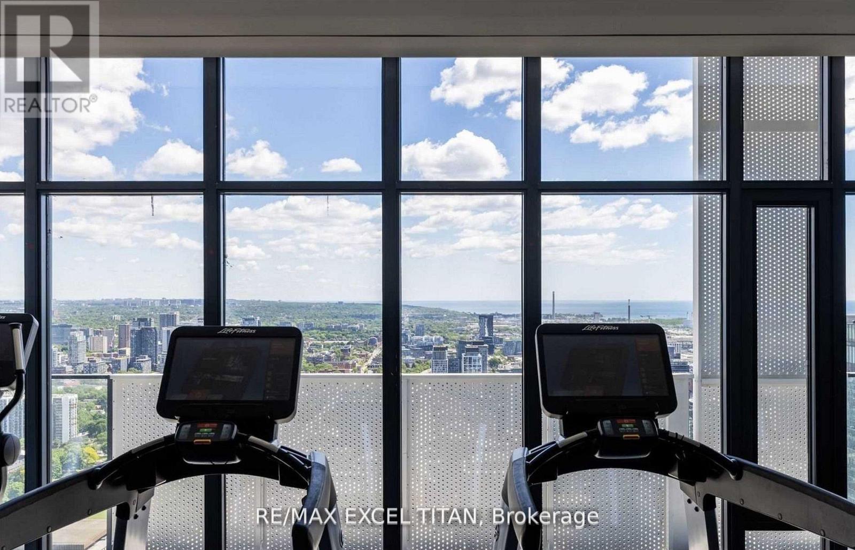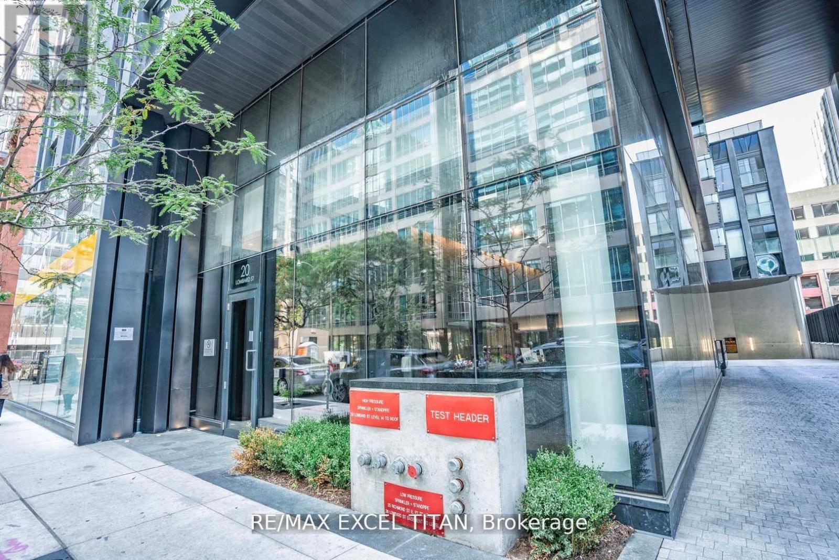$1,938,000.00
UPH06 - 20 LOMBARD STREET, Toronto (Church-Yonge Corridor), Ontario, M5C0A7, Canada Listing ID: C10295644| Bathrooms | Bedrooms | Property Type |
|---|---|---|
| 2 | 2 | Single Family |
Luxurious 1303 Sq Ft, 2-Bedroom, 2-Bathroom Penthouse Suite in the Coveted Yonge + Rich Community! This corner unit features an amazing Living area with floor-to-ceiling windows and soaring ceilings, leading to a spacious 498 sq ft wraparound balcony that offers breathtaking skyline views. Live in luxury high above the city! The huge primary bedroom includes a walk-in closet and a 5-piece master ensuite, also with floor-to-ceiling windows and access to the balcony. The Gourmet kitchen and dining area are equipped with high-end gas appliances, Quartz Countertop. The suite is fully finished with elegant matte black hardware and boasts 10-foot ceilings throughout. 2nd bedroom also includes Built in closet and window with breat taking views. 2 Parking and 1 Bicycle Locker is included. Don't miss your chance to call this exceptional penthouse your home!
Amenities : Health And Leisure Studio Featuring Yoga, Pilates & Aerobics, State Of The Art Gym, Outdoor Swimming, Poolside Lounge, Steam Room, Hot Plunge, Bbq Area, Billiards. 5th floor amenities accessible as well (id:31565)

Paul McDonald, Sales Representative
Paul McDonald is no stranger to the Toronto real estate market. With over 21 years experience and having dealt with every aspect of the business from simple house purchases to condo developments, you can feel confident in his ability to get the job done.| Level | Type | Length | Width | Dimensions |
|---|---|---|---|---|
| Main level | Living room | 6.03 m | 5.5 m | 6.03 m x 5.5 m |
| Main level | Dining room | 6.03 m | 5.5 m | 6.03 m x 5.5 m |
| Main level | Kitchen | 6.03 m | 5.5 m | 6.03 m x 5.5 m |
| Main level | Primary Bedroom | 3.44 m | 4.38 m | 3.44 m x 4.38 m |
| Main level | Bedroom 2 | 3.5 m | 3.29 m | 3.5 m x 3.29 m |
| Main level | Bathroom | 3.48 m | 3.25 m | 3.48 m x 3.25 m |
| Main level | Bathroom | 3.2 m | 3 m | 3.2 m x 3 m |
| Amenity Near By | Hospital, Public Transit, Place of Worship |
|---|---|
| Features | Balcony, In suite Laundry |
| Maintenance Fee | 1280.77 |
| Maintenance Fee Payment Unit | Monthly |
| Management Company | Forest Hill Kipling |
| Ownership | Condominium/Strata |
| Parking |
|
| Transaction | For sale |
| Bathroom Total | 2 |
|---|---|
| Bedrooms Total | 2 |
| Bedrooms Above Ground | 2 |
| Amenities | Security/Concierge, Exercise Centre, Party Room, Recreation Centre |
| Cooling Type | Central air conditioning |
| Exterior Finish | Concrete |
| Fireplace Present | True |
| Flooring Type | Hardwood, Porcelain Tile |
| Heating Fuel | Natural gas |
| Heating Type | Forced air |
| Size Interior | 1199.9898 - 1398.9887 sqft |
| Type | Apartment |



