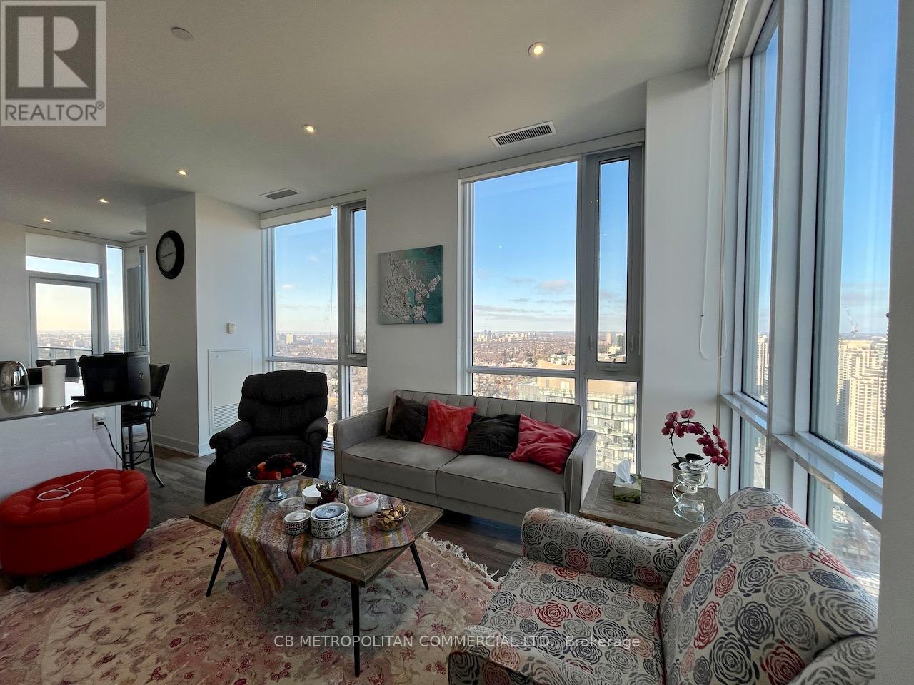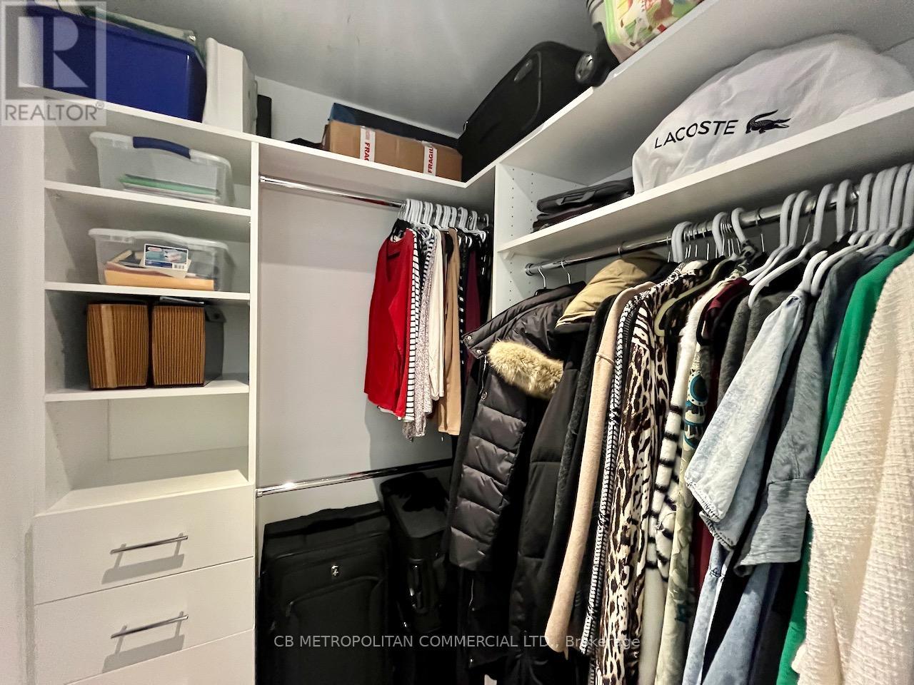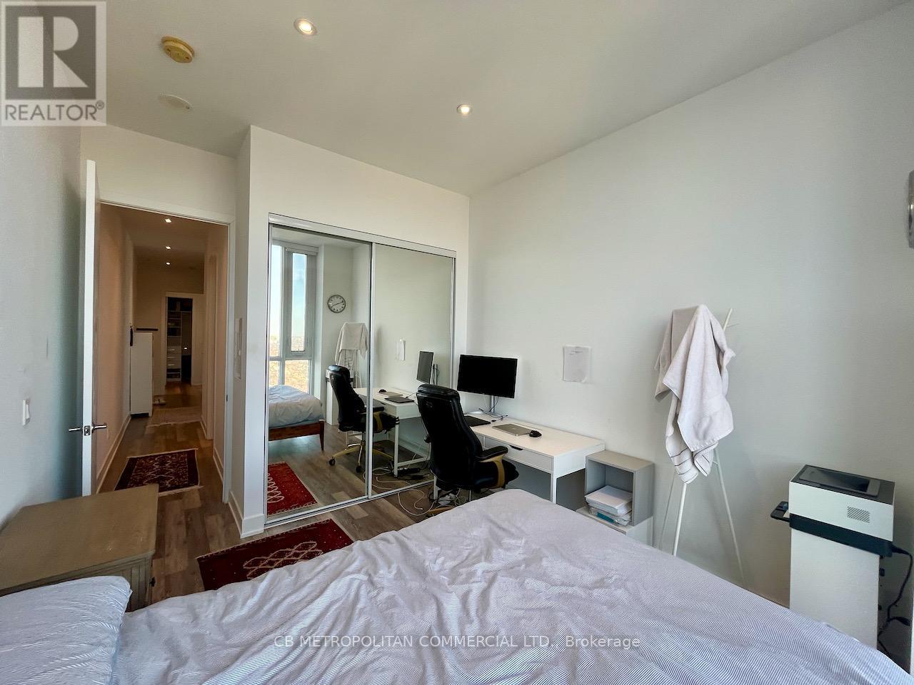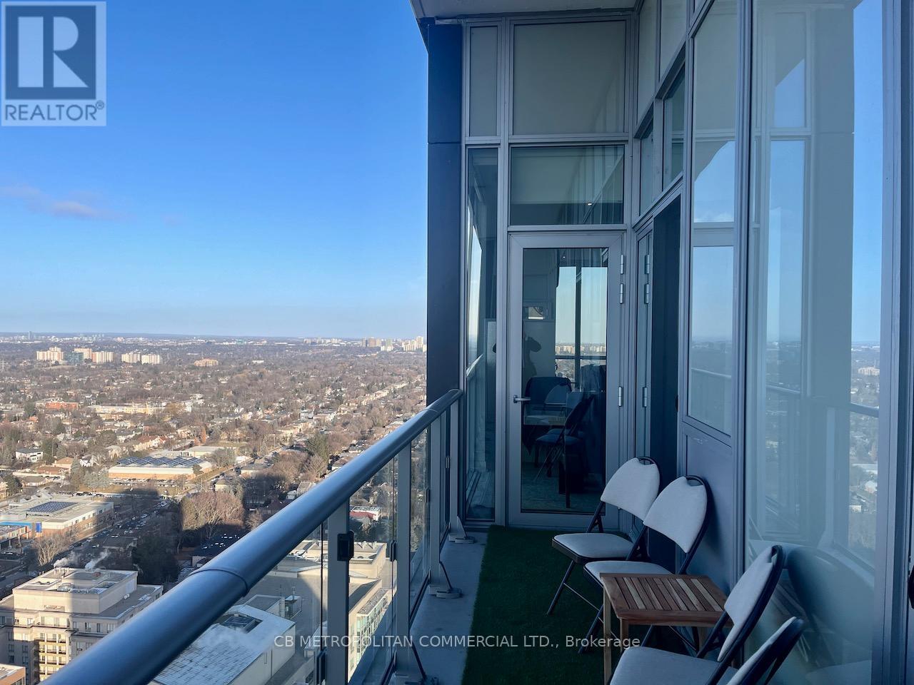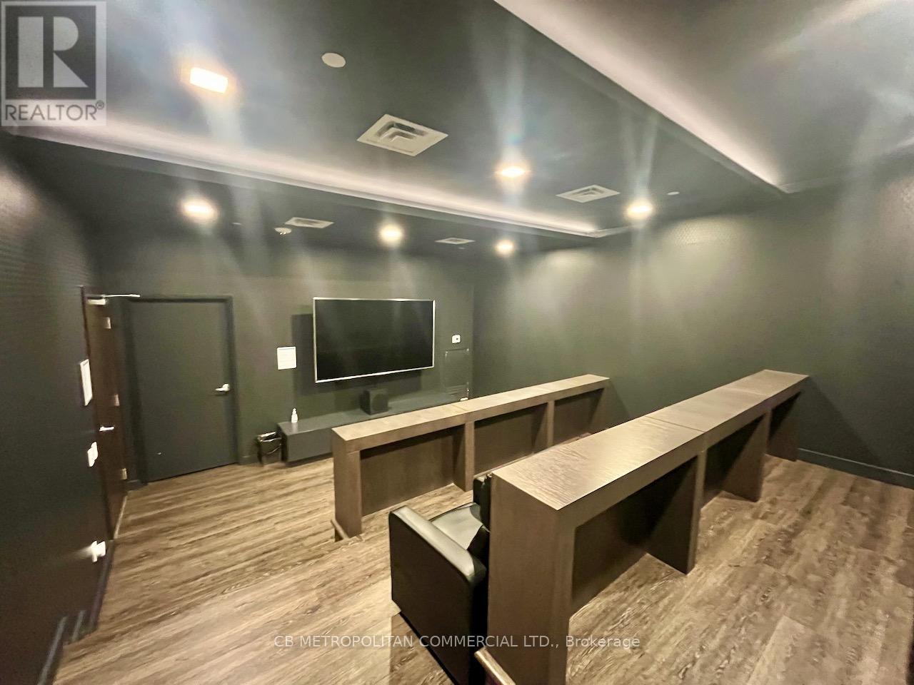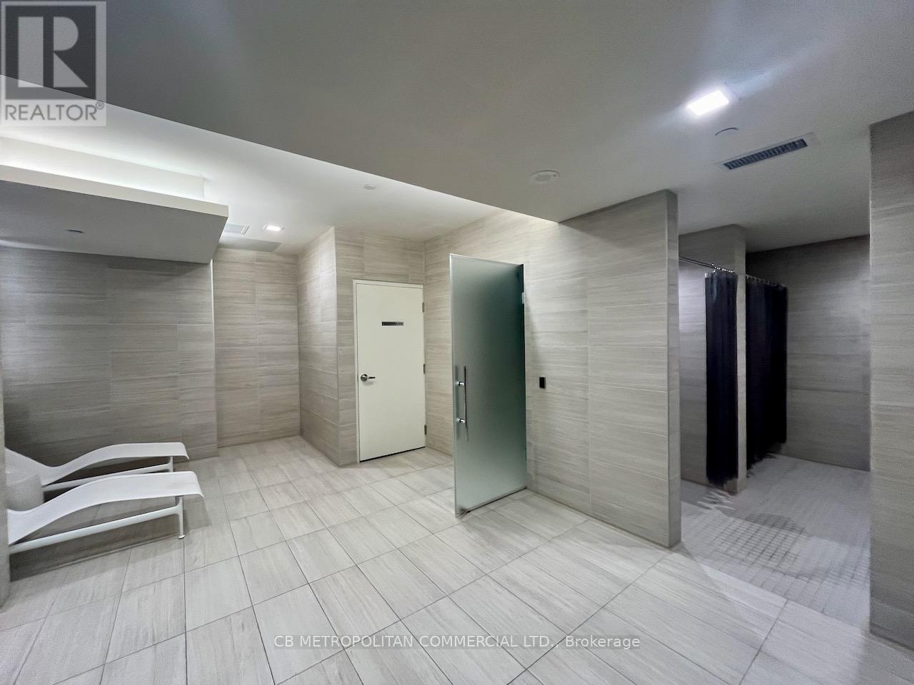$1,399,000.00
UPH02 - 5180 YONGE STREET, Toronto (Willowdale West), Ontario, M2N0K5, Canada Listing ID: C12005376| Bathrooms | Bedrooms | Property Type |
|---|---|---|
| 2 | 3 | Single Family |
Beacon Condos attached to North York Centre subway station on Yonge Subway Line; True 1,227 SF family-sized 3-bedroom penthouse apartment with 4 parking stalls (one wheelchair accessible stall) and gigantic private locker the size of a small garage; bright corner unit with both north-east and north-west views and 10-foot ceilings; house-sized side-by-side washer & dryer; amenities including 24-hour concierge, gym, BBQ terrace, party room, guest suites, theatre, billiards sauna/steam rooms, bike storage, visitor parking & on site property management; downstairs you will find a TD bank branch, PetValu, Lucullus Bakery and Boston Pizza; Metro Grocery Store is only a 4-minute walk; maintenance fees are about $0.74 per square foot compared to $0.72 psf in the neighbourhood; maintenance fees for this building include $59 psf per month for a parking stall and $16 psf for lockers. **EXTRAS** Four (4) parking stalls & huge private locker (15' x 8') in private concrete block room with metal firedoor; Locker is next to 2 primary parking stalls P2 52 & 53; one wheelchair accessible parking stall & a 4th spare parking stall on P4. (id:31565)

Paul McDonald, Sales Representative
Paul McDonald is no stranger to the Toronto real estate market. With over 21 years experience and having dealt with every aspect of the business from simple house purchases to condo developments, you can feel confident in his ability to get the job done.| Level | Type | Length | Width | Dimensions |
|---|---|---|---|---|
| Flat | Living room | 3.84 m | 4.19 m | 3.84 m x 4.19 m |
| Flat | Dining room | 5.05 m | 4.39 m | 5.05 m x 4.39 m |
| Flat | Kitchen | 5.05 m | 4.39 m | 5.05 m x 4.39 m |
| Flat | Primary Bedroom | 3.61 m | 2.82 m | 3.61 m x 2.82 m |
| Flat | Bedroom 2 | 3.51 m | 3.05 m | 3.51 m x 3.05 m |
| Flat | Bedroom 3 | 3.45 m | 2.97 m | 3.45 m x 2.97 m |
| Amenity Near By | |
|---|---|
| Features | Balcony, Carpet Free, In suite Laundry |
| Maintenance Fee | 1291.58 |
| Maintenance Fee Payment Unit | Monthly |
| Management Company | Revive Condominium Management Services Inc. 416-730-9073 |
| Ownership | Condominium/Strata |
| Parking |
|
| Transaction | For sale |
| Bathroom Total | 2 |
|---|---|
| Bedrooms Total | 3 |
| Bedrooms Above Ground | 3 |
| Amenities | Storage - Locker |
| Cooling Type | Central air conditioning |
| Exterior Finish | Concrete |
| Fireplace Present | |
| Heating Type | Forced air |
| Size Interior | 1200 - 1399 sqft |
| Type | Apartment |






