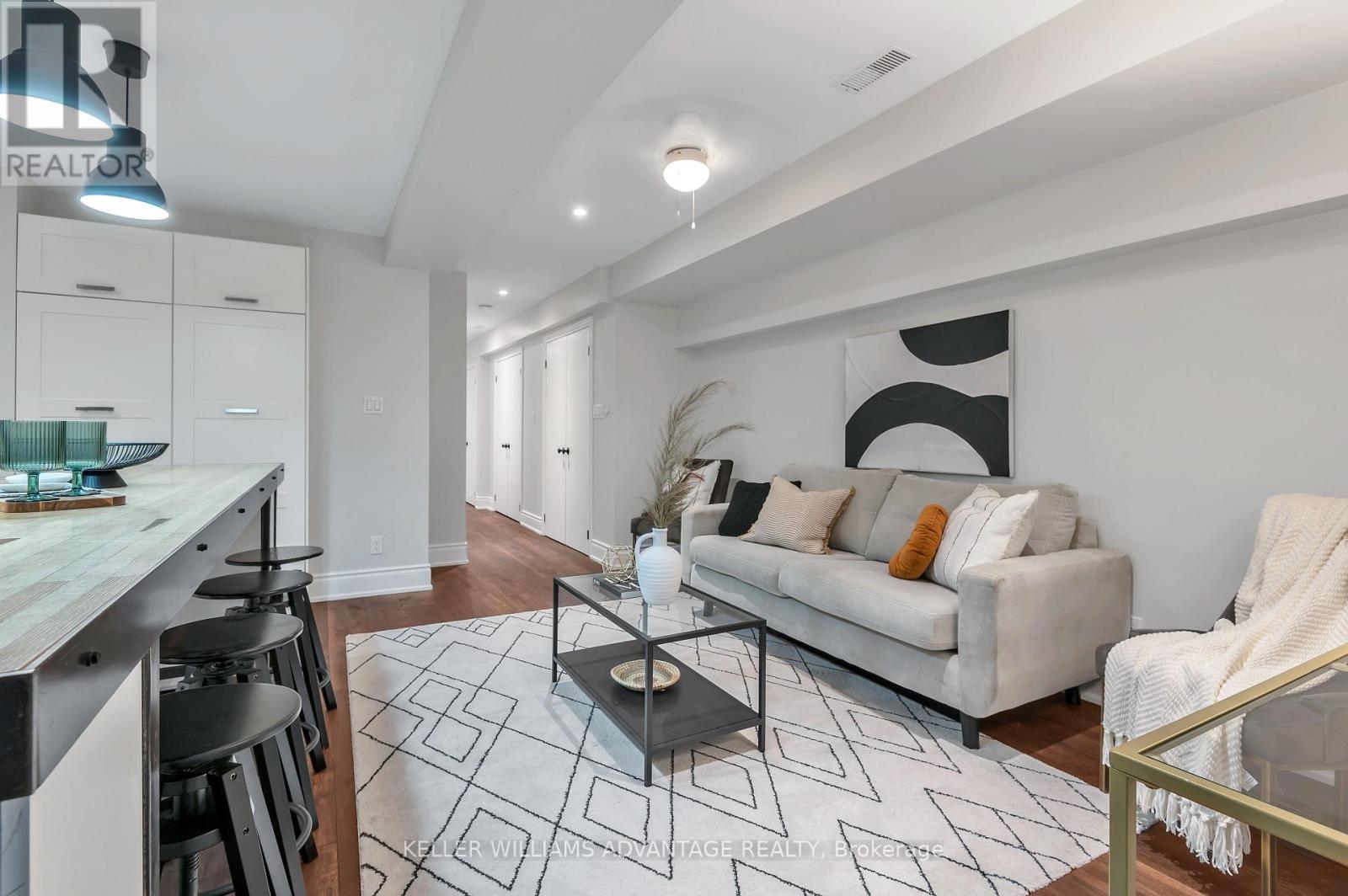$2,350.00 / monthly
UNIT A - 234 SEATON STREET, Toronto (Moss Park), Ontario, M5A2T4, Canada Listing ID: C11971567| Bathrooms | Bedrooms | Property Type |
|---|---|---|
| 1 | 2 | Single Family |
Newly renovated lower level 2-bedroom, 1-bath unit in timeless beauty on Seaton St, with every detail thoughtfully designed. Boasting a well-planned layout, 8-foot ceilings, and a modern 3-piece bathroom with in-floor heating, this space is both functional and stylish. The kitchen is a standout with plenty of storage, stainless steel appliances, and a striking large centre island made from a reclaimed bowling alley lane - adding both character and practicality. Each bedroom features its own closet and is positioned on opposite sides of the main living area to maximize privacy. Enjoy the convenience of ensuite laundry. The shared backyard is a true highlight, with elegant landscaping and ample seating to relax in your own outdoor sanctuary. Perfectly situated just steps from Cabbagetown, with easy access to shopping, cafes, dining, TTC at the end of the block, and just moments from Yonge & Dundas. Don't your change to call this your new home and book your showing today! (id:31565)

Paul McDonald, Sales Representative
Paul McDonald is no stranger to the Toronto real estate market. With over 21 years experience and having dealt with every aspect of the business from simple house purchases to condo developments, you can feel confident in his ability to get the job done.| Level | Type | Length | Width | Dimensions |
|---|---|---|---|---|
| Basement | Living room | 4.64 m | 2.41 m | 4.64 m x 2.41 m |
| Basement | Kitchen | 2.85 m | 5.12 m | 2.85 m x 5.12 m |
| Basement | Bedroom | 4.51 m | 3.2 m | 4.51 m x 3.2 m |
| Basement | Bedroom 2 | 3.46 m | 3.22 m | 3.46 m x 3.22 m |
| Amenity Near By | |
|---|---|
| Features | Carpet Free |
| Maintenance Fee | |
| Maintenance Fee Payment Unit | |
| Management Company | |
| Ownership | Freehold |
| Parking |
|
| Transaction | For rent |
| Bathroom Total | 1 |
|---|---|
| Bedrooms Total | 2 |
| Bedrooms Above Ground | 2 |
| Appliances | All, Dishwasher, Dryer, Microwave, Stove, Washer, Refrigerator |
| Basement Features | Apartment in basement, Separate entrance |
| Basement Type | N/A |
| Construction Style Attachment | Detached |
| Exterior Finish | Brick, Stucco |
| Fireplace Present | |
| Flooring Type | Vinyl |
| Foundation Type | Concrete |
| Heating Fuel | Natural gas |
| Heating Type | Forced air |
| Stories Total | 2.5 |
| Type | House |
| Utility Water | Municipal water |

























