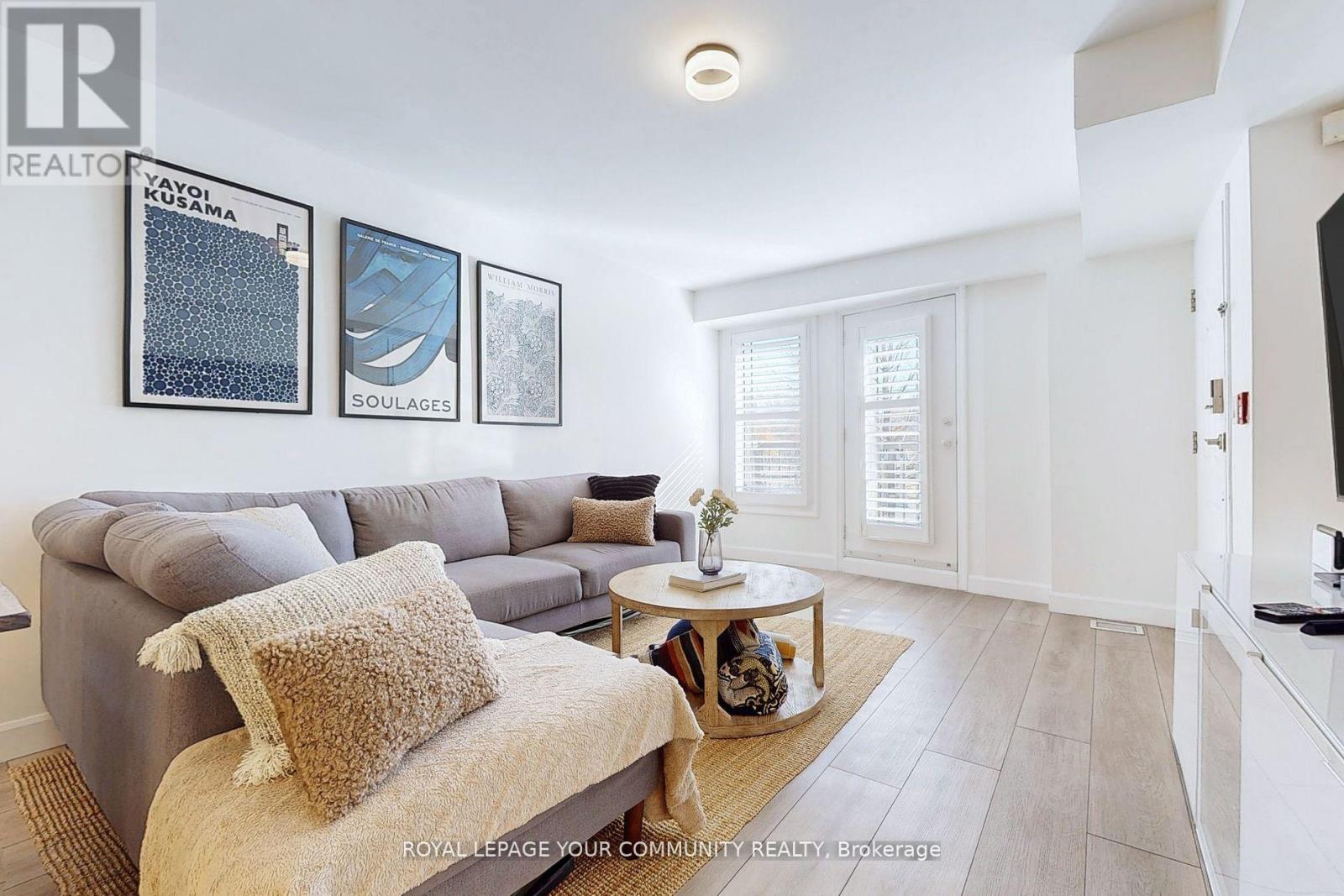$849,000.00
TH5 - 118 FINCH AVENUE, Toronto (Newtonbrook West), Ontario, M2N7G2, Canada Listing ID: C11924480| Bathrooms | Bedrooms | Property Type |
|---|---|---|
| 3 | 3 | Single Family |
Newly renovated bright spacious townhouse with a very functional layout in the highly sought after area of Yonge and Finch. $$$ spent on a custom kitchen, new floors, light fixtures, staircase, spindles, railing and powder room. Large Master Bedroom with 4pc ensuite and plenty of closet space. 2 side by side underground parking with elevator access to the unit. South exposure overlooking a large park, steps from public transit, subway, shopping, cafes, restaurants, and Edithvale Community Center. Walking distance from Mel Lastman Square featuring Toronto Public Library and Douglas Snow Aquatics Centre **EXTRAS** Central air conditioning 2021, tankless hot water heater 2021 (owned). Two underground side-by-side parking. Upgraded appliances. (id:31565)

Paul McDonald, Sales Representative
Paul McDonald is no stranger to the Toronto real estate market. With over 21 years experience and having dealt with every aspect of the business from simple house purchases to condo developments, you can feel confident in his ability to get the job done.| Level | Type | Length | Width | Dimensions |
|---|---|---|---|---|
| Lower level | Primary Bedroom | 3.2 m | 6.1 m | 3.2 m x 6.1 m |
| Lower level | Bedroom 2 | 4.57 m | 1.82 m | 4.57 m x 1.82 m |
| Main level | Foyer | 1.52 m | 1.52 m | 1.52 m x 1.52 m |
| Main level | Kitchen | 3.96 m | 4.88 m | 3.96 m x 4.88 m |
| Main level | Living room | 3.96 m | 3.67 m | 3.96 m x 3.67 m |
| Main level | Dining room | 3.96 m | 3.67 m | 3.96 m x 3.67 m |
| Main level | Den | 2.74 m | 1.52 m | 2.74 m x 1.52 m |
| Amenity Near By | Hospital, Park, Place of Worship, Public Transit |
|---|---|
| Features | Balcony |
| Maintenance Fee | 620.73 |
| Maintenance Fee Payment Unit | Monthly |
| Management Company | Horizon Property Management Inc |
| Ownership | Condominium/Strata |
| Parking |
|
| Transaction | For sale |
| Bathroom Total | 3 |
|---|---|
| Bedrooms Total | 3 |
| Bedrooms Above Ground | 2 |
| Bedrooms Below Ground | 1 |
| Amenities | Visitor Parking |
| Basement Development | Finished |
| Basement Type | N/A (Finished) |
| Cooling Type | Central air conditioning |
| Exterior Finish | Stucco |
| Fireplace Present | |
| Flooring Type | Tile, Vinyl |
| Half Bath Total | 1 |
| Heating Fuel | Natural gas |
| Heating Type | Forced air |
| Size Interior | 1199.9898 - 1398.9887 sqft |
| Stories Total | 2 |
| Type | Row / Townhouse |



























