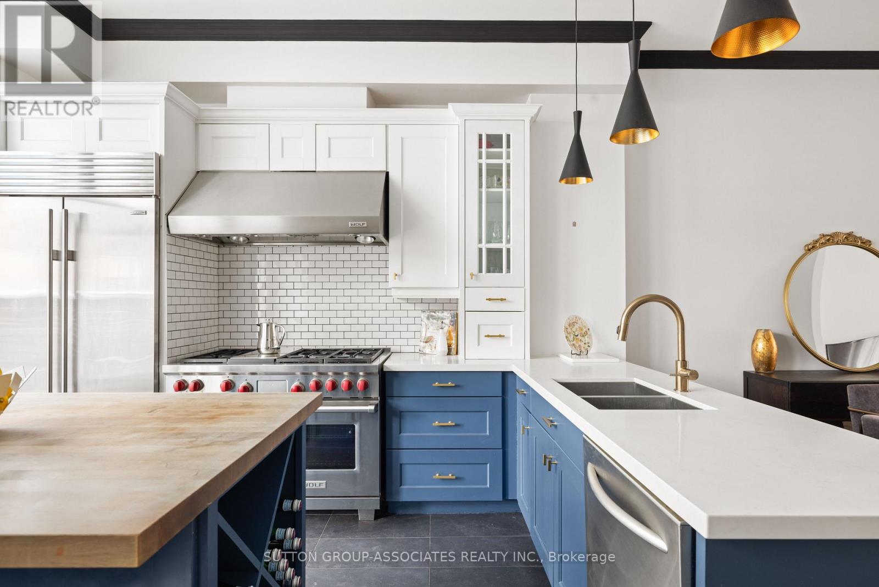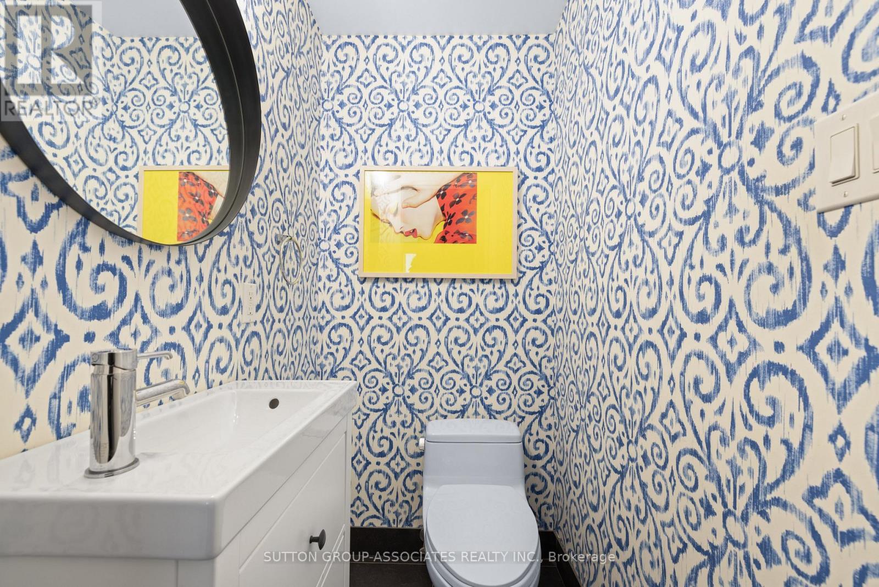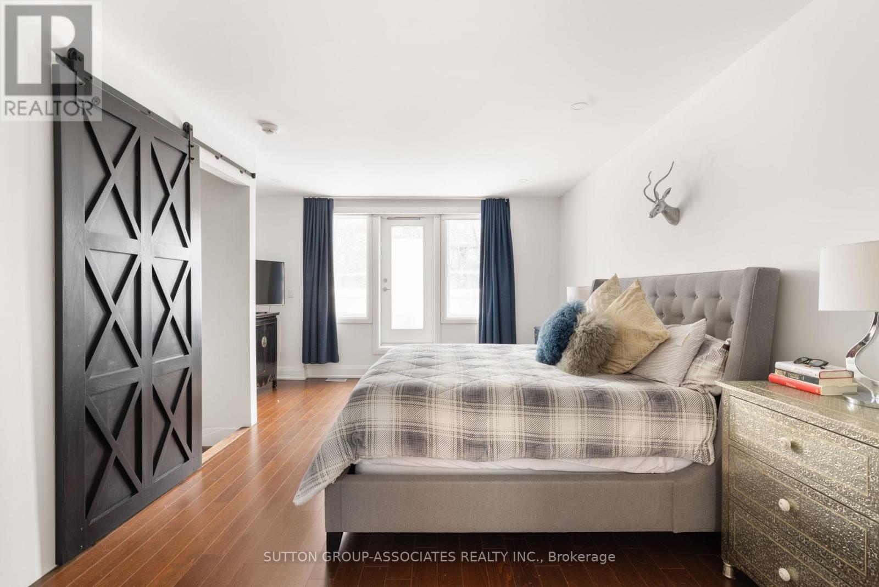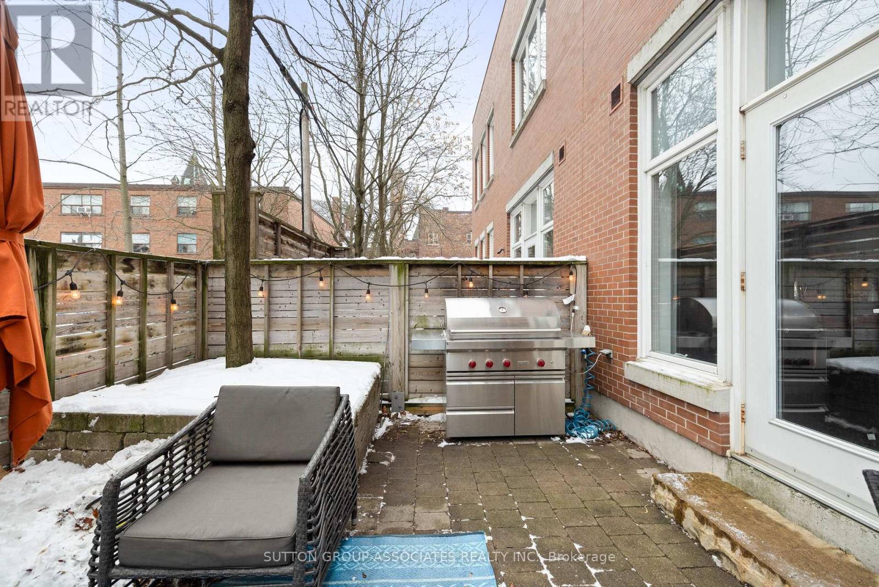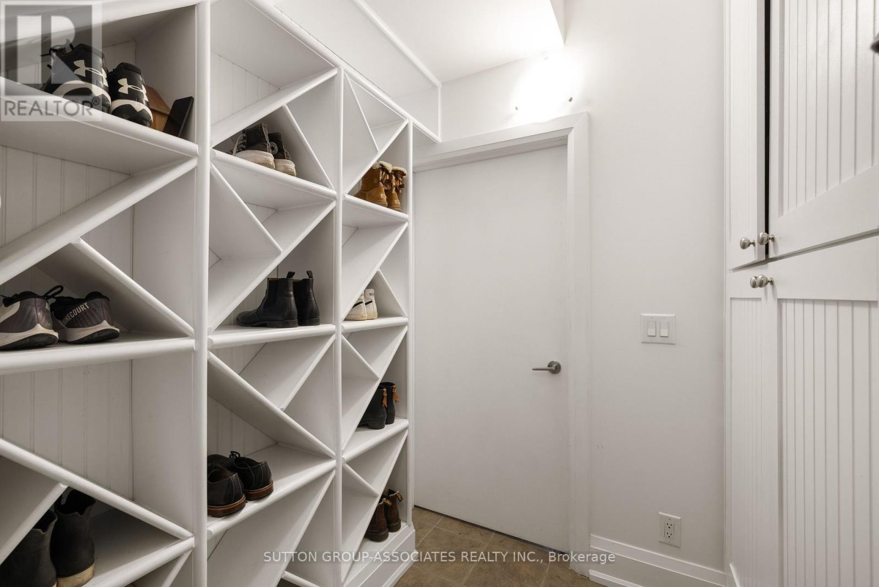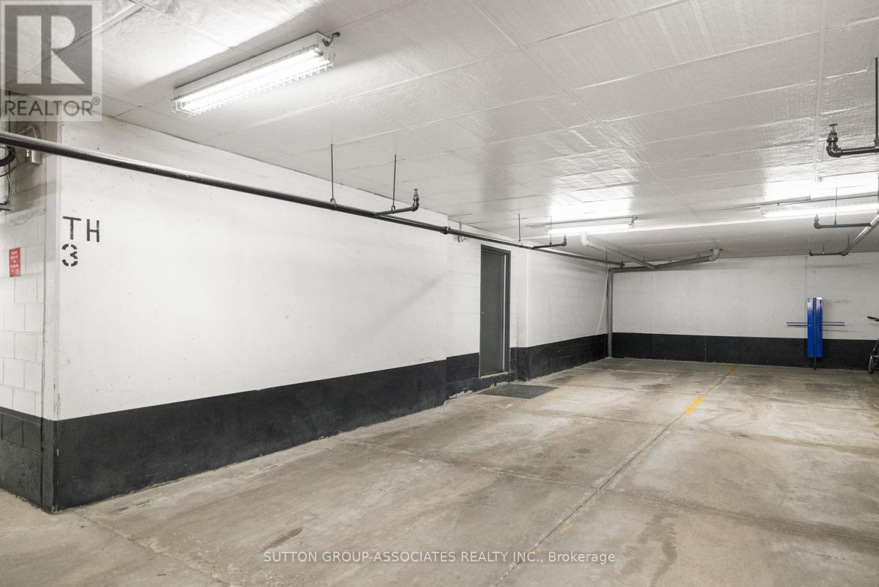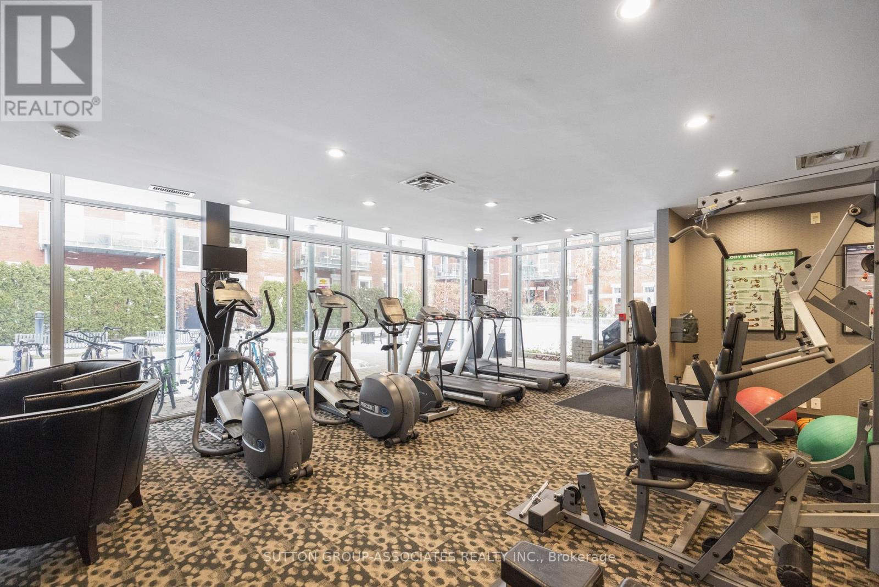$2,195,000.00
TH3 - 385 BRUNSWICK AVENUE, Toronto (Annex), Ontario, M5R3R1, Canada Listing ID: C11978293| Bathrooms | Bedrooms | Property Type |
|---|---|---|
| 3 | 4 | Single Family |
Prestigious Loretto. Exclusive Annex Townhome in private setting. Spacious 2,166sf home tucked away off a residential Annex street. Superb, extensively renovated 3 bedroom + den, 3 bathroom. 2 indoor parking. Soaring 10' ceilings on main. Phenomenal spaces & function throughout. Spectacular chef's kitchen. Luxury appliances. Wolf 6 burner gas range, Sub-Zero fridges. Sprawling counter & storage space with two pantries. Over 500sf dream primary suite with a massive bedroom, indulgent ensuite bathroom, generous walk-in closet & tranquil east-facing deck. Enjoy condo conveniences: concierge, gym & 2 underground parking. Walk to 2 subway lines. Ideally located. Short walk to fine grocers, shops, dining and more. Near popular parks, highly desirable private and public schools. The spaces of a house the convenience of a condo. The finest of City Living! (id:31565)

Paul McDonald, Sales Representative
Paul McDonald is no stranger to the Toronto real estate market. With over 21 years experience and having dealt with every aspect of the business from simple house purchases to condo developments, you can feel confident in his ability to get the job done.| Level | Type | Length | Width | Dimensions |
|---|---|---|---|---|
| Second level | Bedroom | 4.62 m | 2.97 m | 4.62 m x 2.97 m |
| Second level | Bedroom | 4.62 m | 3.28 m | 4.62 m x 3.28 m |
| Second level | Den | 2.67 m | 1.91 m | 2.67 m x 1.91 m |
| Second level | Bathroom | 2.63 m | 1.51 m | 2.63 m x 1.51 m |
| Third level | Bathroom | 3 m | 2.77 m | 3 m x 2.77 m |
| Third level | Primary Bedroom | 5.97 m | 4.62 m | 5.97 m x 4.62 m |
| Lower level | Mud room | 2.62 m | 1.68 m | 2.62 m x 1.68 m |
| Lower level | Other | 4.27 m | 1.88 m | 4.27 m x 1.88 m |
| Main level | Living room | 8.23 m | 3.66 m | 8.23 m x 3.66 m |
| Main level | Dining room | 8.23 m | 3.66 m | 8.23 m x 3.66 m |
| Main level | Kitchen | 4.62 m | 3.81 m | 4.62 m x 3.81 m |
| Amenity Near By | Park, Public Transit, Schools |
|---|---|
| Features | Carpet Free |
| Maintenance Fee | 1107.04 |
| Maintenance Fee Payment Unit | Monthly |
| Management Company | Y.L. Hedler Ltd |
| Ownership | Condominium/Strata |
| Parking |
|
| Transaction | For sale |
| Bathroom Total | 3 |
|---|---|
| Bedrooms Total | 4 |
| Bedrooms Above Ground | 3 |
| Bedrooms Below Ground | 1 |
| Amenities | Security/Concierge, Exercise Centre, Visitor Parking |
| Appliances | Dishwasher, Dryer, Refrigerator, Stove, Washer, Window Coverings, Wine Fridge |
| Basement Development | Finished |
| Basement Type | Partial (Finished) |
| Cooling Type | Central air conditioning |
| Exterior Finish | Concrete |
| Fireplace Present | |
| Flooring Type | Hardwood |
| Half Bath Total | 1 |
| Heating Fuel | Natural gas |
| Heating Type | Forced air |
| Size Interior | 1999.983 - 2248.9813 sqft |
| Stories Total | 3 |
| Type | Row / Townhouse |















