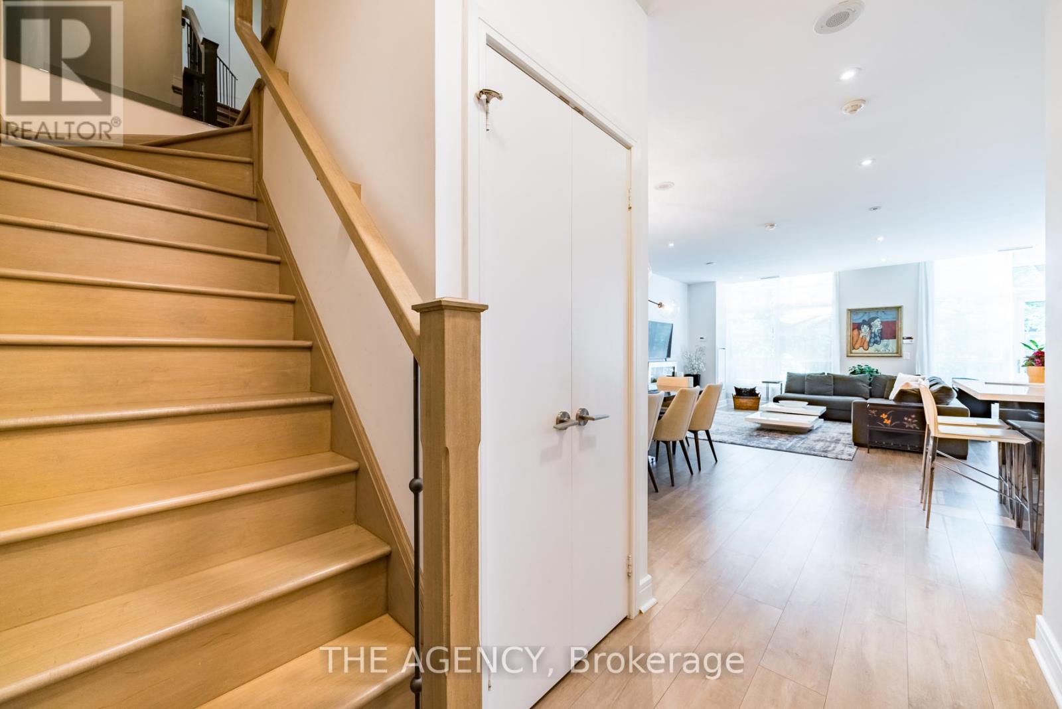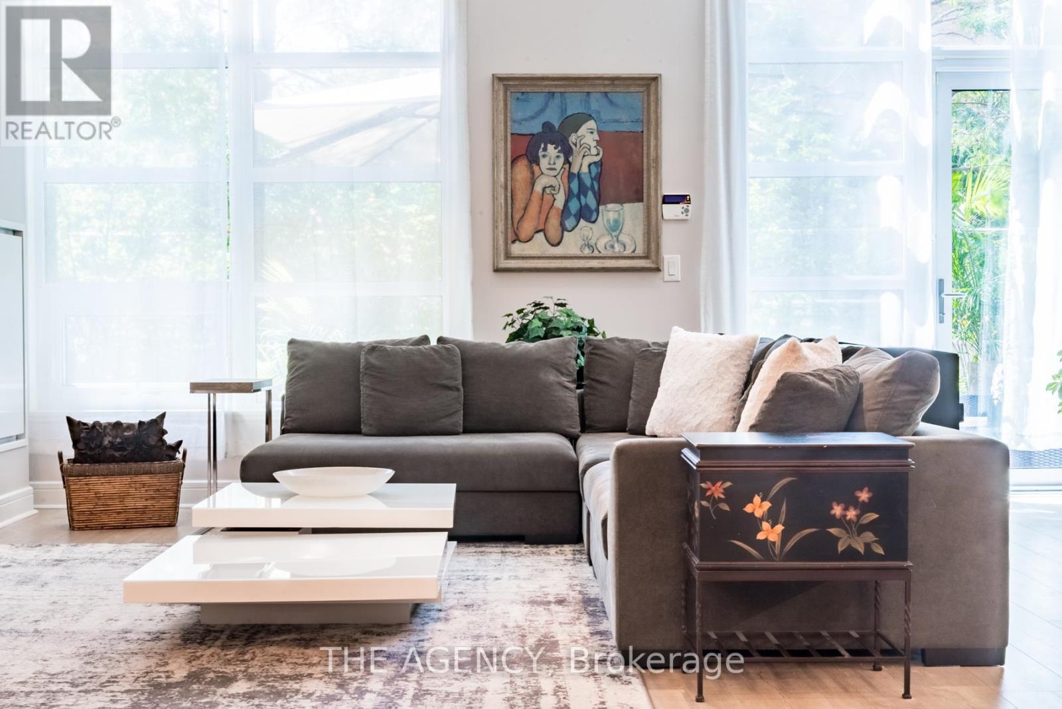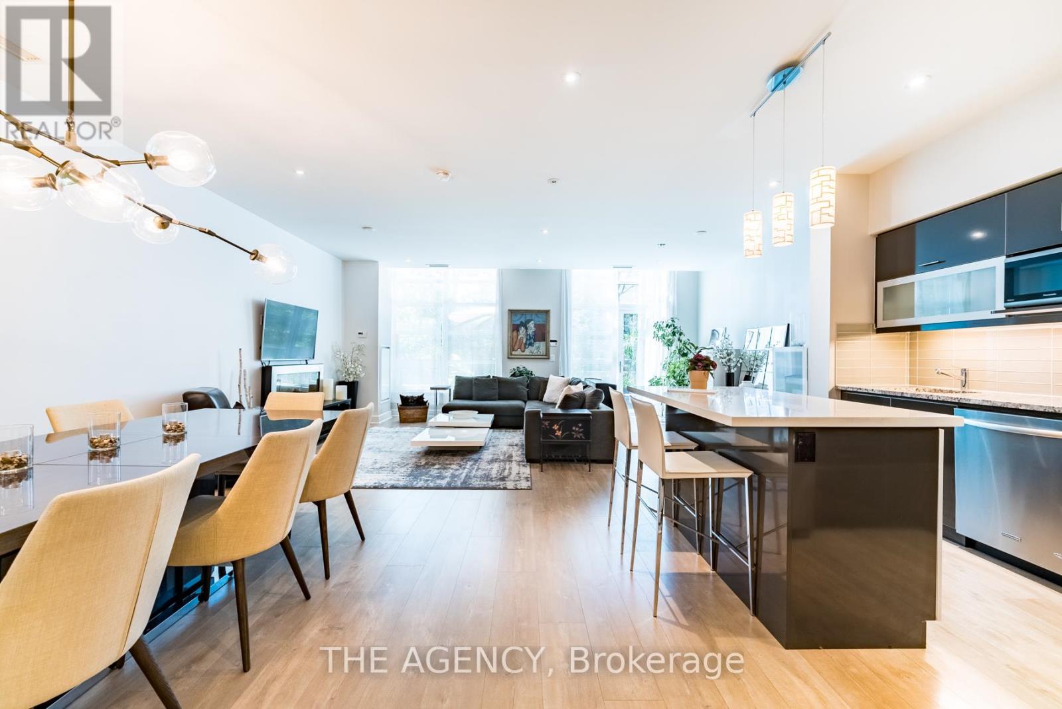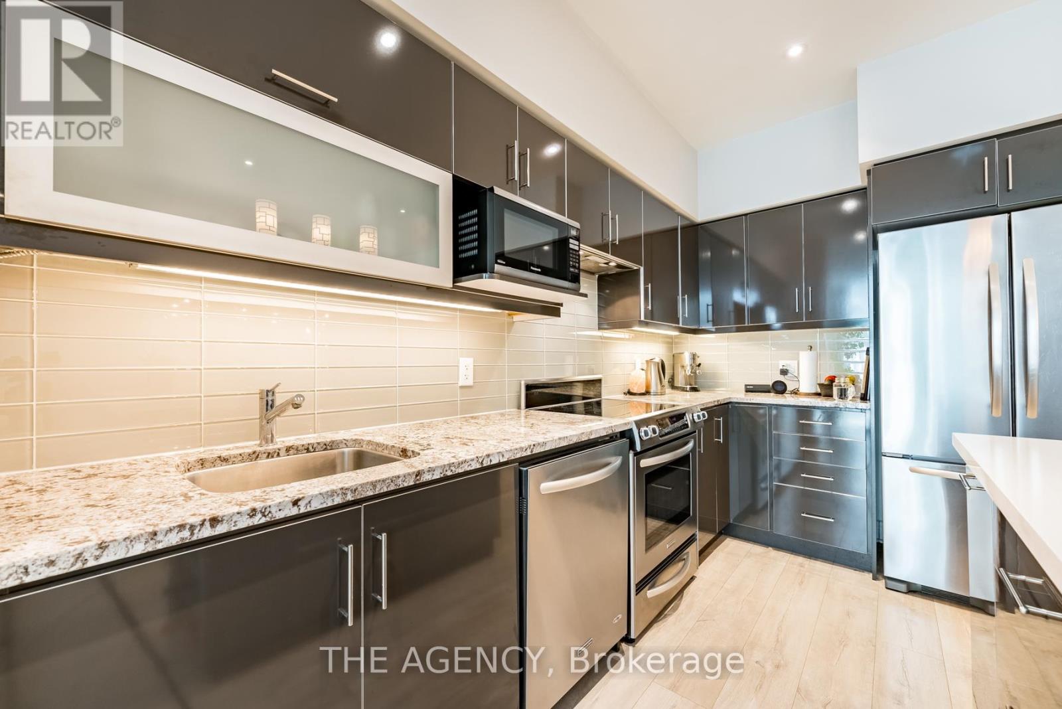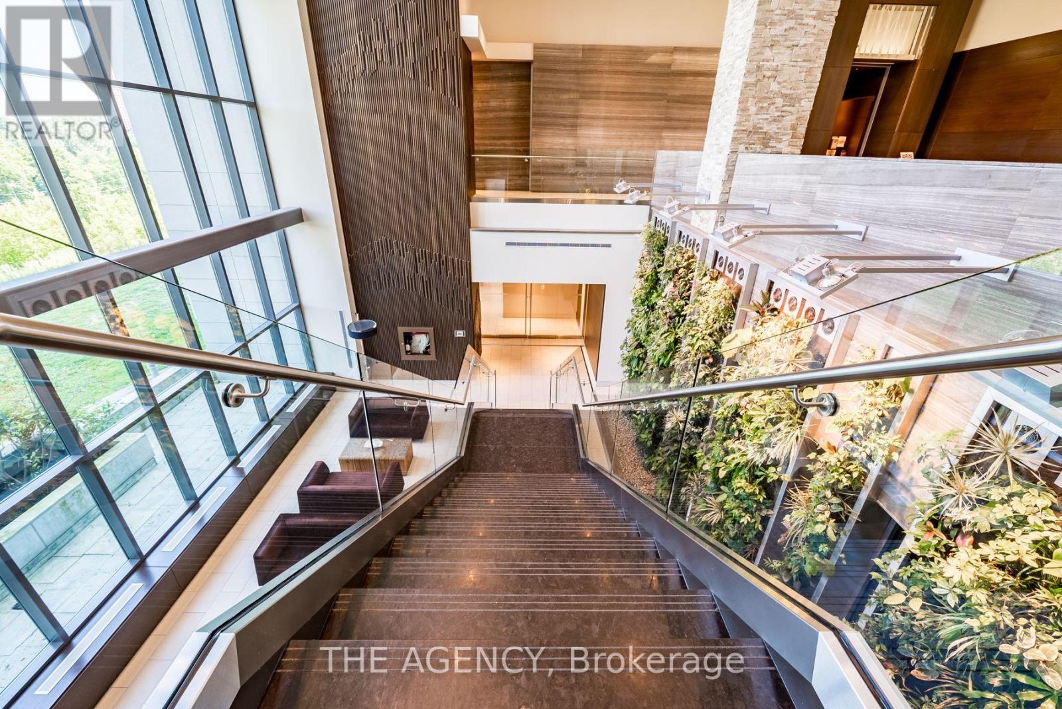$1,599,000.00
TH113 - 35 BRIAN PECK CRESCENT, Toronto C11, Ontario, M4G0A5, Canada Listing ID: C8477064| Bathrooms | Bedrooms | Property Type |
|---|---|---|
| 3 | 3 | Single Family |
Live Luxuriously In Leaside. This One-Of-A-Kind Condo Townhome in This Award Winning Building Is The Quintessential Property With Over 1500SF Of Interior Living Space AND An Additional 500SF Outdoor Terrace Off The Living Space And A Balcony Off The Master Bedroom. There Is Nothing Like It In Leaside. Steps To New Eglinton LRT, Prestigious Leaside High School District, Mins To DVP. With Floor-to-Ceiling Windows and Fantastic Amenities, Two-Story Lobby, 24 Hour Concierge, Indoor Pool, Gym, Sauna, Yoga Room, Meeting and Party Rooms, Patio with BBQ Area, Childrens Lounge, Guest Suites, and Visitors Parking. Trails, Shops, Restaurants, Bessborough / Bennington Heights / Leaside School District. Stainless Steel Appliances, All updated ELF Included (*except dining room & second bedroom). Custom Built Ins & All Closet Organizers in Primary Walk In Closet.
Get Your Fitness On With The Amenity Club Being Just Below You. From A Lap Pool To An Oversized AndWell Equipped Gym; You Can Ditch The Monthly Membership And Become Your Best Self At Home! (id:31565)

Paul McDonald, Sales Representative
Paul McDonald is no stranger to the Toronto real estate market. With over 21 years experience and having dealt with every aspect of the business from simple house purchases to condo developments, you can feel confident in his ability to get the job done.| Level | Type | Length | Width | Dimensions |
|---|---|---|---|---|
| Second level | Den | 11.2 m | 10.11 m | 11.2 m x 10.11 m |
| Second level | Primary Bedroom | 10.3 m | 17.3 m | 10.3 m x 17.3 m |
| Second level | Bedroom 2 | 9.9 m | 11.9 m | 9.9 m x 11.9 m |
| Main level | Kitchen | 7.4 m | 12.8 m | 7.4 m x 12.8 m |
| Main level | Living room | 20.5 m | 14.1 m | 20.5 m x 14.1 m |
| Main level | Dining room | 13.1 m | 12.8 m | 13.1 m x 12.8 m |
| Amenity Near By | Hospital, Park, Public Transit |
|---|---|
| Features | Cul-de-sac |
| Maintenance Fee | 779.00 |
| Maintenance Fee Payment Unit | Monthly |
| Management Company | First Service Property Management |
| Ownership | Condominium/Strata |
| Parking |
|
| Transaction | For sale |
| Bathroom Total | 3 |
|---|---|
| Bedrooms Total | 3 |
| Bedrooms Above Ground | 2 |
| Bedrooms Below Ground | 1 |
| Amenities | Security/Concierge, Exercise Centre, Storage - Locker |
| Appliances | Dishwasher, Dryer, Refrigerator, Stove, Washer |
| Cooling Type | Central air conditioning |
| Exterior Finish | Brick |
| Fireplace Present | |
| Flooring Type | Hardwood, Laminate |
| Half Bath Total | 1 |
| Heating Fuel | Natural gas |
| Heating Type | Forced air |
| Stories Total | 2 |
| Type | Row / Townhouse |




