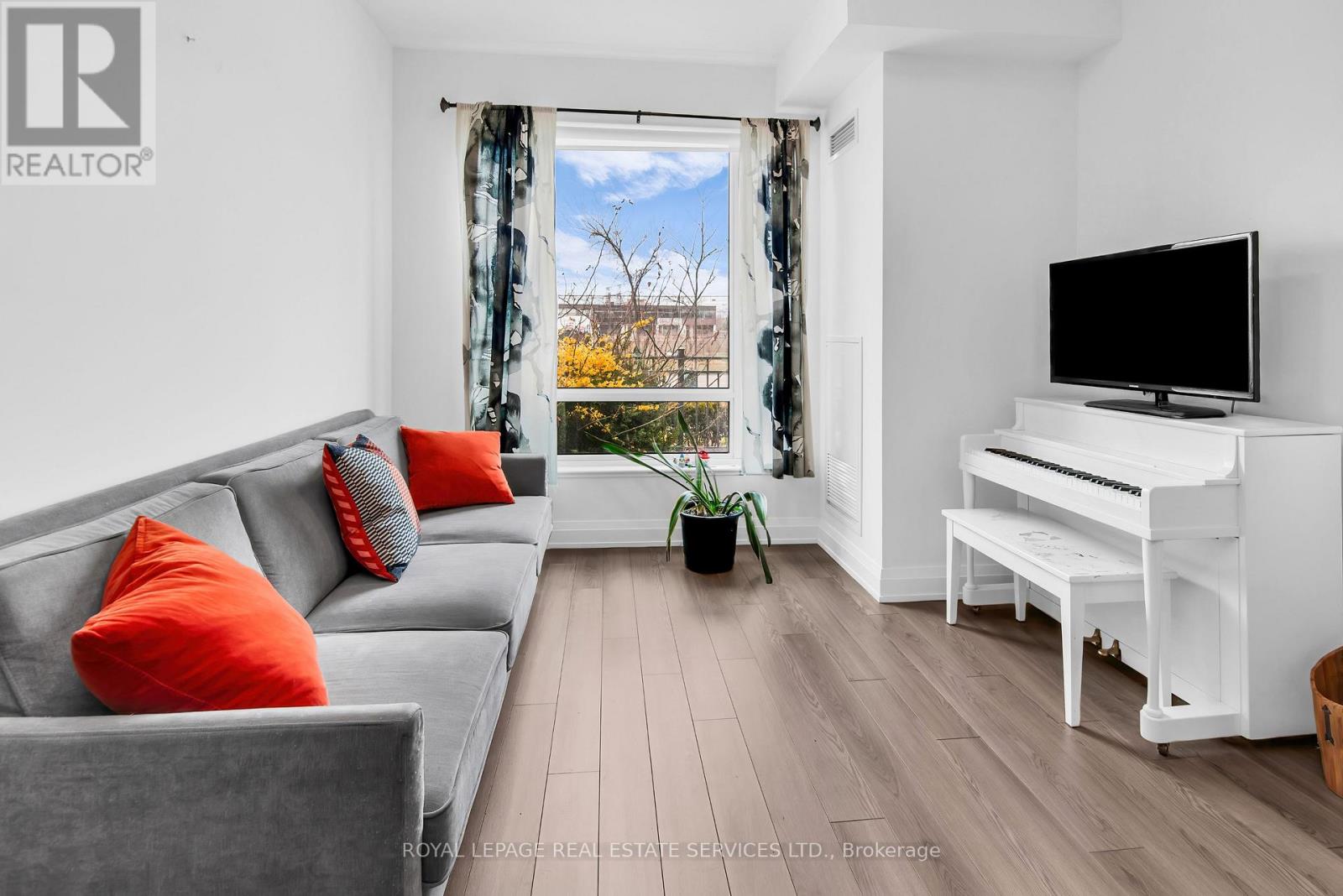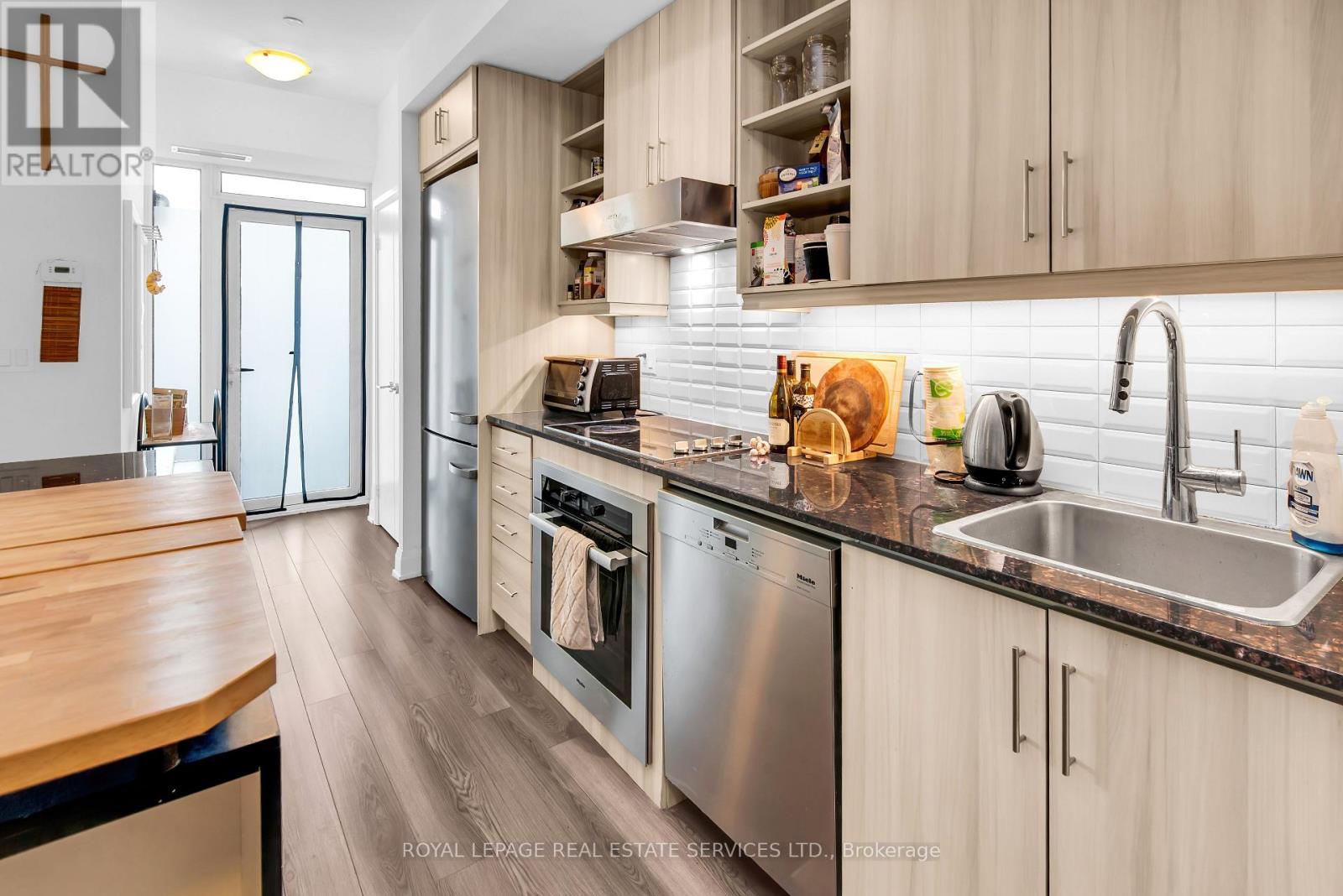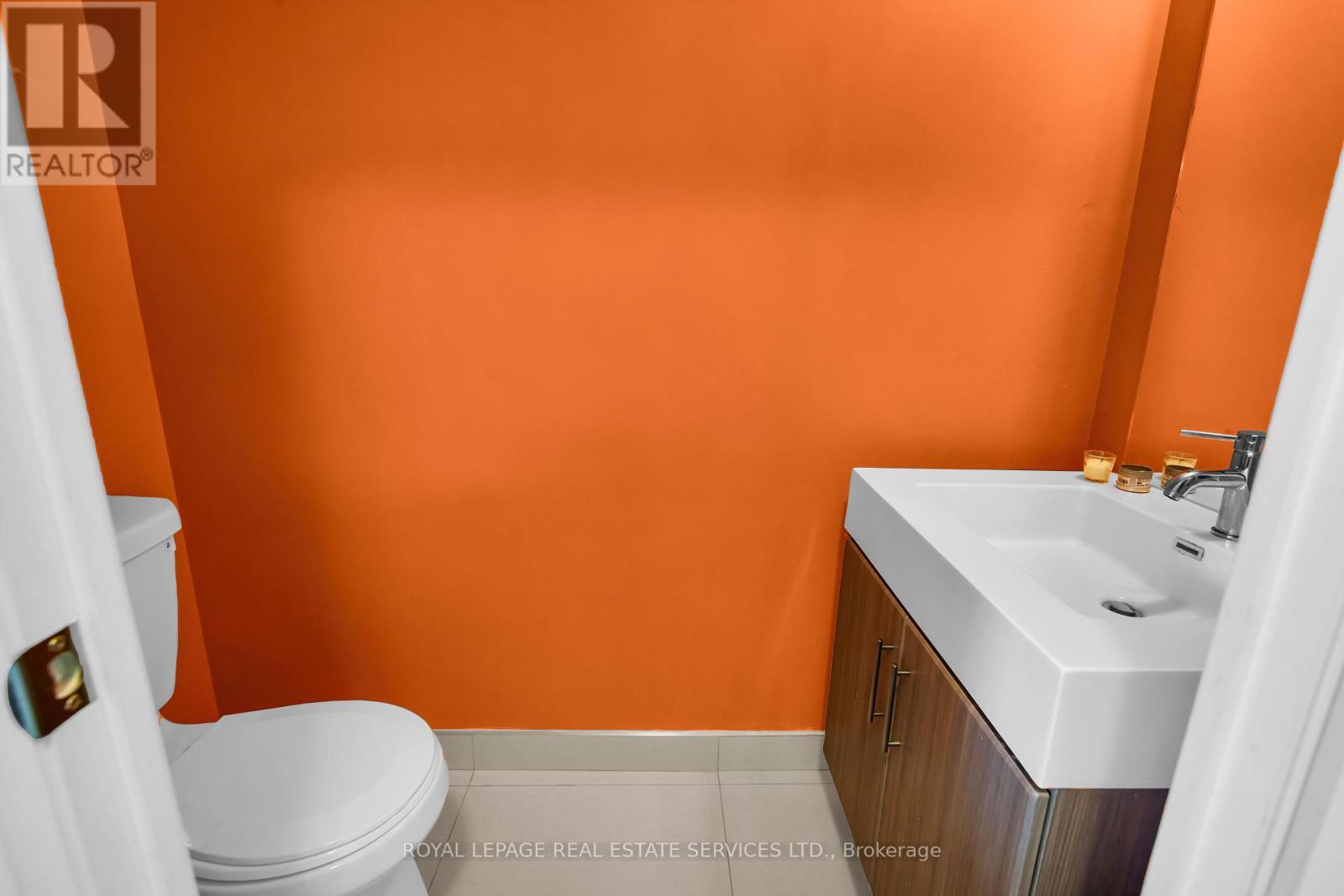Welcome to Townhouse 110 at 160 Vanderhoof Avenue, a beautifully designed two-storey residence offering the comfort of a private home with the convenience of full condo amenities, all nestled in the heart of sought-after Leaside. This spacious 2-bedroom plus den layout is perfect for professionals, couples, or small families. The main level features an open-concept design with a modern kitchen outfitted with quartz countertops, stainless steel appliances, and a centre island. It flows seamlessly into the living and dining areas, creating the perfect space for entertaining or relaxed everyday living. A main floor powder room, convenient ensuite laundry, and private front patio round out this welcoming level. Upstairs, the serene primary suite includes a full ensuite, generous closet space, and access to a private upper terrace, ideal for morning coffee or unwinding after a long day. The second bedroom features a sunny south view, and the flexible den space provides the perfect nook for a home office, nursery, or reading area, and a second full bathroom completes the upper floor. Townhouse residents enjoy full access to all amenities at the Scenic on Eglinton, including a 24-hour concierge, state-of-the-art fitness centre, indoor pool, sauna, party room, rooftop terrace with BBQs, guest suites, and visitor parking. Located in a vibrant, family-friendly neighbourhood, you're just steps from Smart Centres Leaside, top schools, parks, restaurants, and the new Eglinton LRT. With easy access to the DVP and Bayview Extension, commuting downtown or heading out of the city is a breeze. Enjoy the best of both worlds, the privacy and feel of a townhome with the full-service lifestyle of a modern condo community. (id:31565)





















































