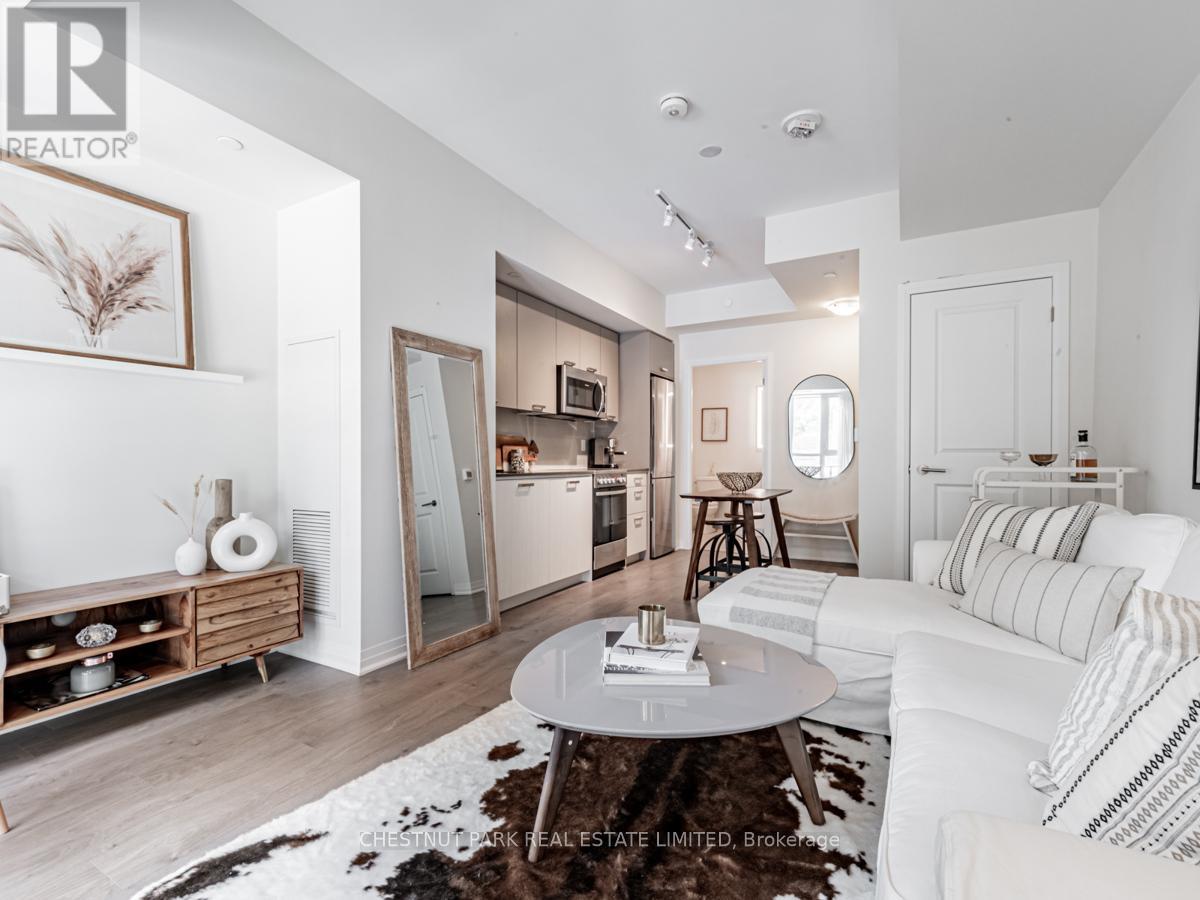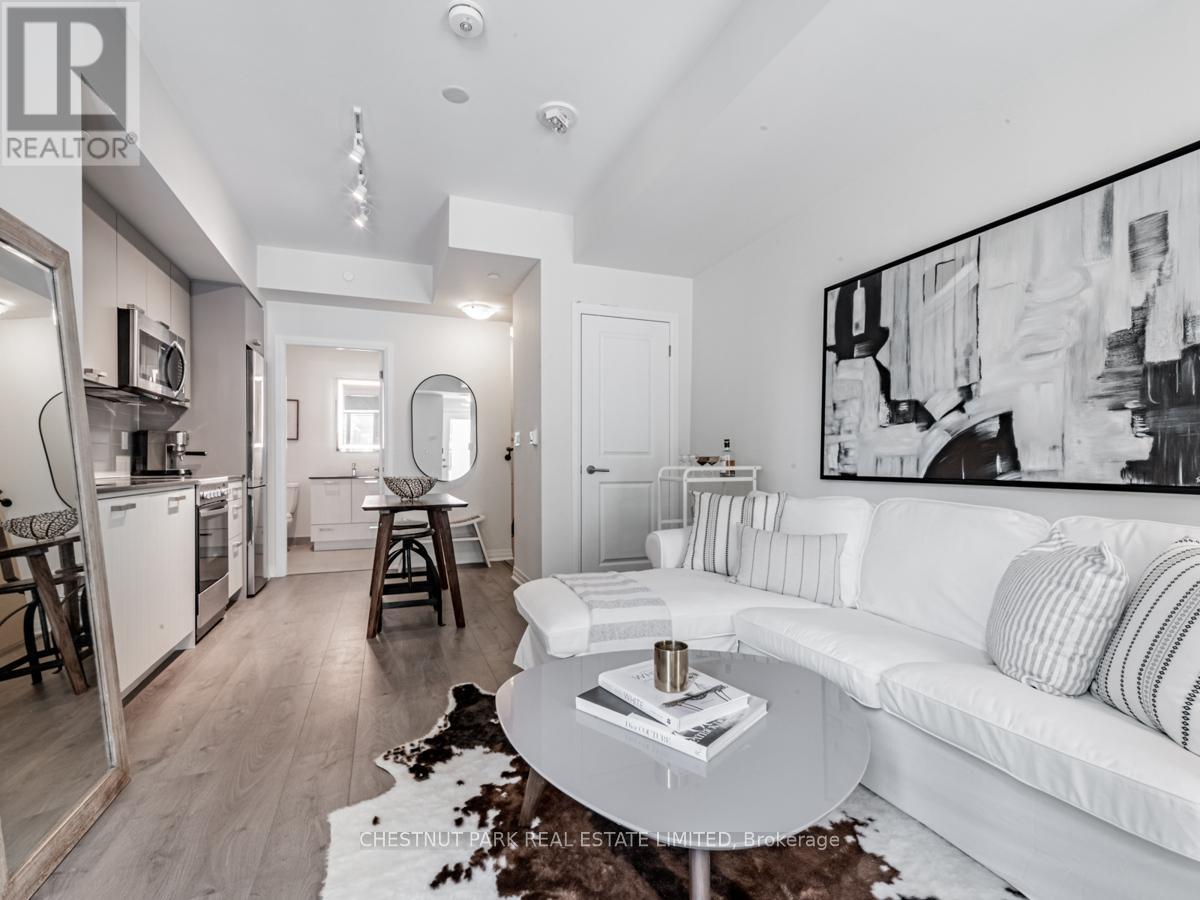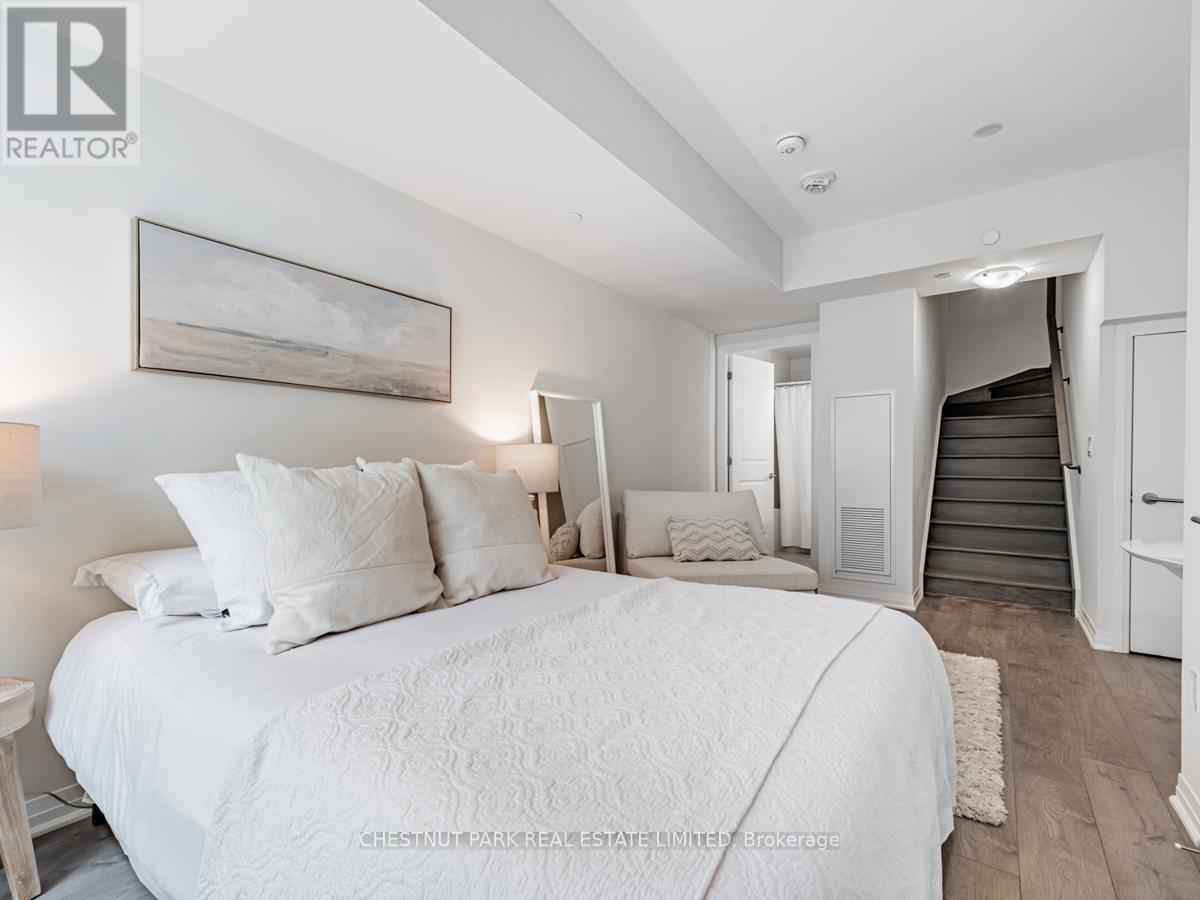$749,000.00
TH104 - 2301 DANFORTH AVENUE, Toronto (East End-Danforth), Ontario, M4C1K5, Canada Listing ID: E9418715| Bathrooms | Bedrooms | Property Type |
|---|---|---|
| 2 | 2 | Single Family |
A trendy end unit townhouse in the heart of the East End Danforth where you enter directly off of a quiet residential street (Morton St). This contemporary 2 level corner unit 727 sq ft townhome is a true gem for those seeking modern urban living, offering both a stylish design & a convenient lifestyle. A thoughtfully crafted layout & floor to ceiling windows ensure an abundance of natural light. The open concept layout with soaring 9' ceilings seamlessly blends the living, dining & kitchen areas, creating a spacious & versatile environment for entertaining or simply relaxing. The sleek design & stylish finishes add a touch of sophistication to the interior, making it an appealing space to call home. This townhouse offers a cozy & private retreat that leads to a serene outdoor area off the bedroom, providing a secluded space to unwind. With plenty of closet space throughout, you'll have ample room to organize your belongings and keep everything neatly tucked away.A fantastic opportunity in the heart of the East End Danforth- a trendy townhouse where you enter directly off of a quiet residential street (Morton St). This contemporary 2 level corner unit 727 sq ft townhome is a true gem for those seeking modern urban living, offering both a stylish design & a convenient lifestyle. A thoughtfully crafted layout & floor to ceiling windows ensure an abundance of natural light. The open concept layout with soaring 9' ceilings seamlessly blends the living, dining & kitchen areas, creating a spacious & versatile environment for entertaining or simply relaxing. The sleek design & stylish finishes add a touch of sophistication to the interior, making it an appealing space to call home. This townhouse offers a cozy & private retreat that leads to a serene outdoor area off the bedroom, providing a secluded space to unwind. With plenty of closet space throughout, you'll have ample room to organize your belongings and keep everything neatly tucked away.
1 Parking & 1 Locker. Direct & Private access off Morton! Walk in Closet + Double Closet. Great Building Amenities incl Rooftop Terrace, Exercise Rm, Yoga Studio & Concierge. See Virtual Tour for Video (id:31565)

Paul McDonald, Sales Representative
Paul McDonald is no stranger to the Toronto real estate market. With over 21 years experience and having dealt with every aspect of the business from simple house purchases to condo developments, you can feel confident in his ability to get the job done.| Level | Type | Length | Width | Dimensions |
|---|---|---|---|---|
| Lower level | Primary Bedroom | 5.18 m | 3.84 m | 5.18 m x 3.84 m |
| Lower level | Den | 5.18 m | 3.84 m | 5.18 m x 3.84 m |
| Main level | Living room | 6.07 m | 3.84 m | 6.07 m x 3.84 m |
| Main level | Kitchen | 6.07 m | 3.84 m | 6.07 m x 3.84 m |
| Main level | Dining room | 6.07 m | 3.84 m | 6.07 m x 3.84 m |
| Amenity Near By | Public Transit, Park, Schools |
|---|---|
| Features | Carpet Free |
| Maintenance Fee | 641.44 |
| Maintenance Fee Payment Unit | Monthly |
| Management Company | Goldview Property Management |
| Ownership | Condominium/Strata |
| Parking |
|
| Transaction | For sale |
| Bathroom Total | 2 |
|---|---|
| Bedrooms Total | 2 |
| Bedrooms Above Ground | 1 |
| Bedrooms Below Ground | 1 |
| Amenities | Security/Concierge, Exercise Centre, Party Room, Visitor Parking, Storage - Locker |
| Cooling Type | Central air conditioning |
| Exterior Finish | Brick |
| Fireplace Present | |
| Flooring Type | Laminate |
| Half Bath Total | 1 |
| Heating Type | Other |
| Size Interior | 699.9943 - 798.9932 sqft |
| Stories Total | 2 |
| Type | Row / Townhouse |


































