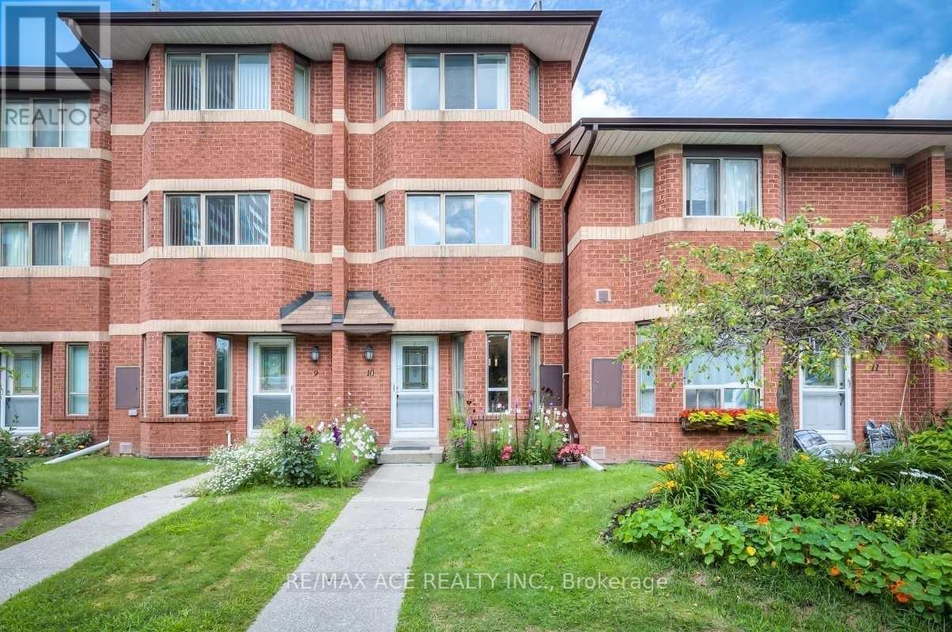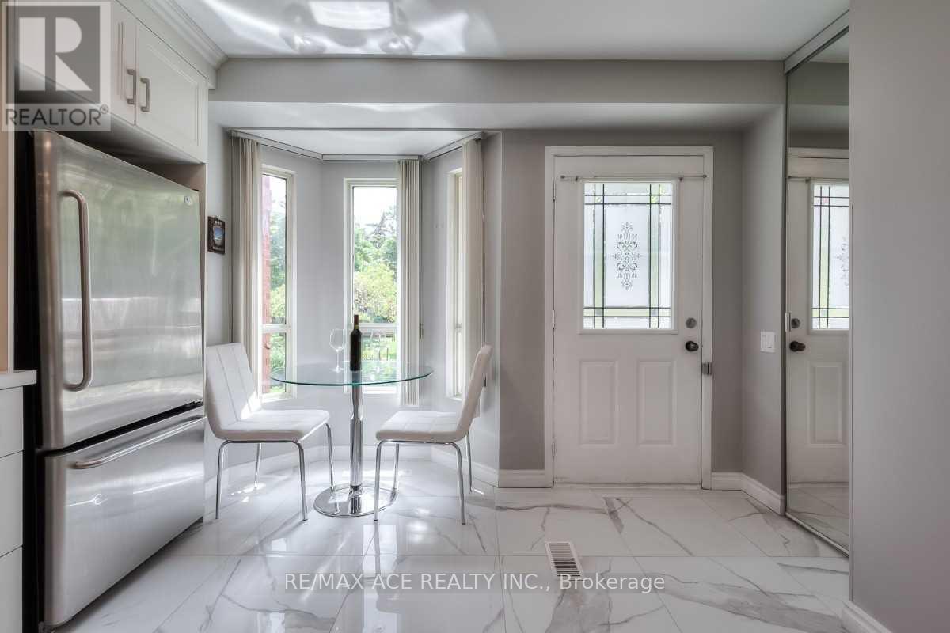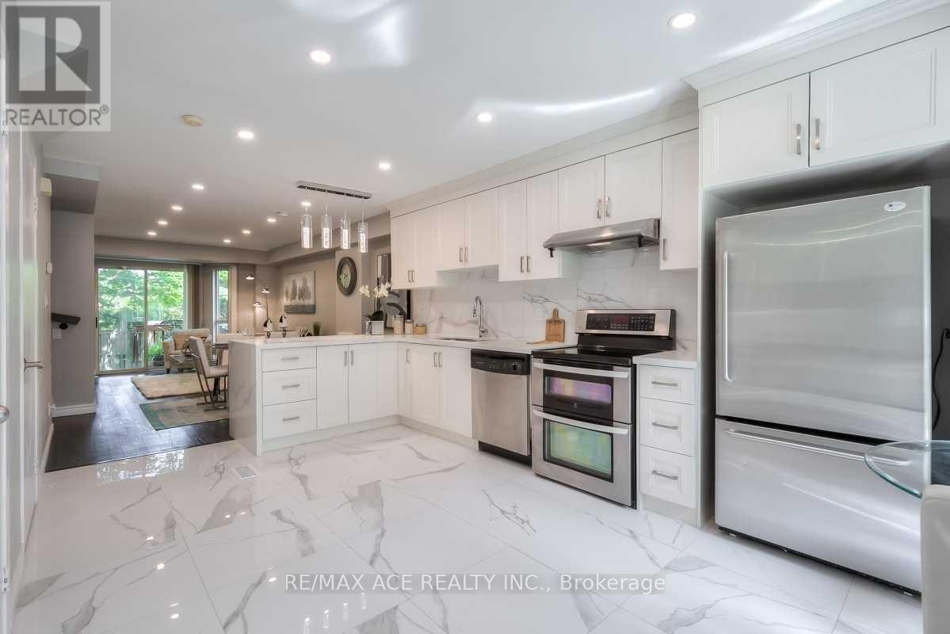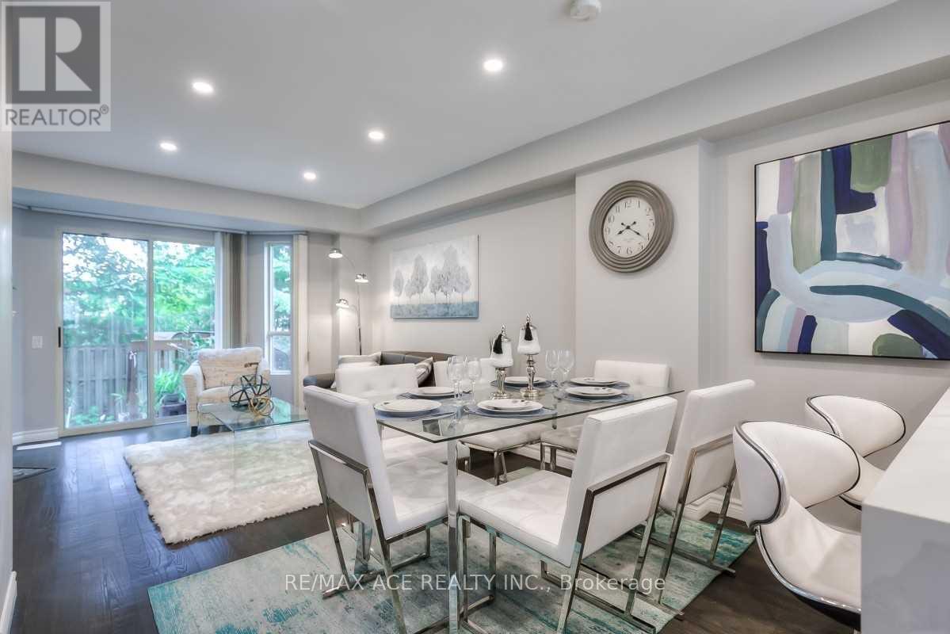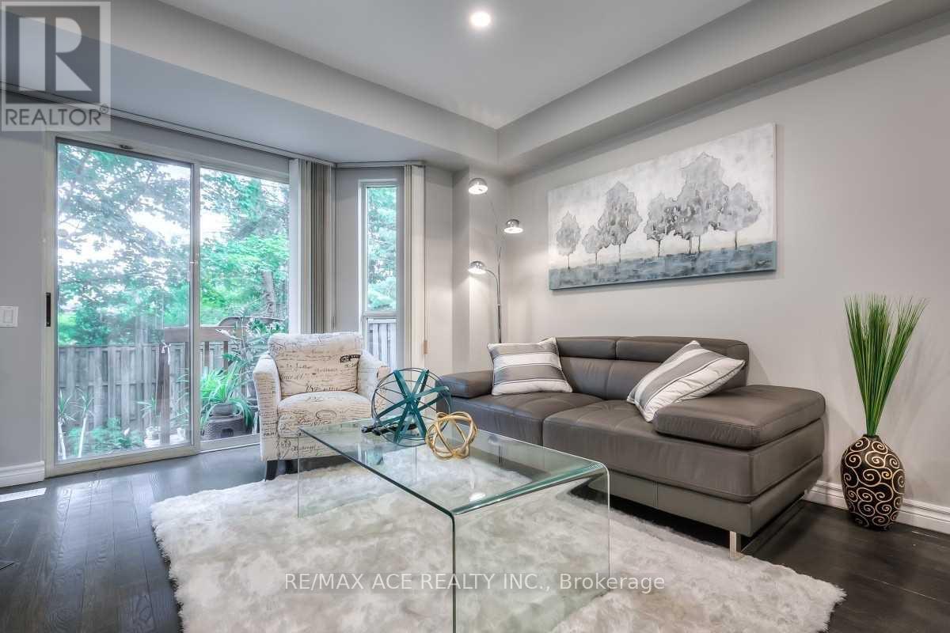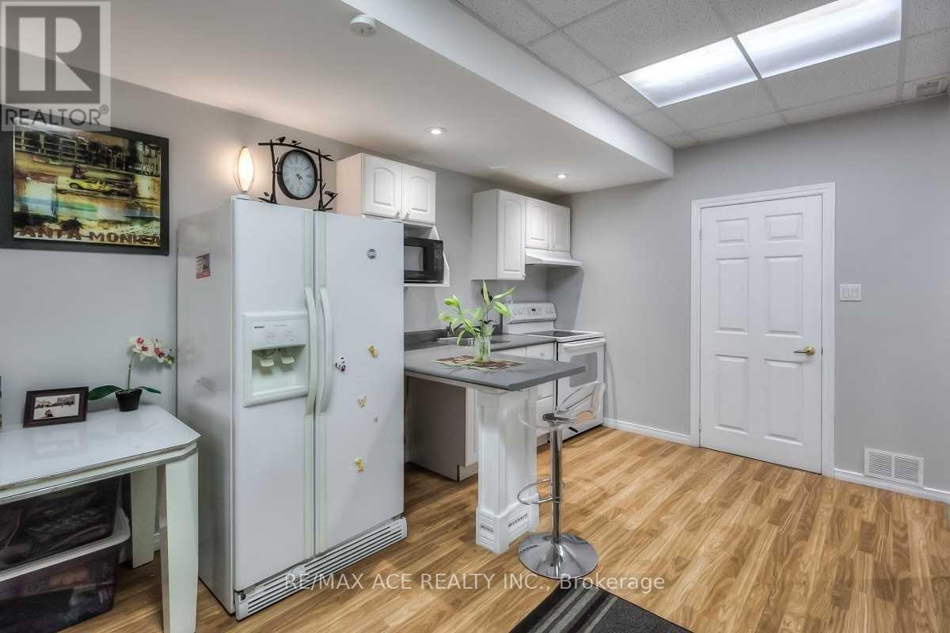$899,999.00
TH10 - 2472 EGLINTON AVENUE E, Toronto (Eglinton East), Ontario, M1K5J9, Canada Listing ID: E11988439| Bathrooms | Bedrooms | Property Type |
|---|---|---|
| 4 | 4 | Single Family |
Fantastic Home Located In Desirable Rainbow Village, 2 Minutes Walking To Subway. This 3-Storey Townhome Has Open Concept Liv/Din And White Kitchen With Brkfst, A Walkout To Your Patio From The Liv Rm. 3 Lrg Bdrms Upstairs & The Bsmt Has A 1 Br W/Kitchen, 3-Pc Bath & Entrance. Home Has 2 Pkg Spots. Complex Has Gym, Indoor Pool, Hot Tub, Even A Daycare Centre,Walk To Schools, Shops. Great Income Potential Unit With Separate Side Entrance. (id:31565)

Paul McDonald, Sales Representative
Paul McDonald is no stranger to the Toronto real estate market. With over 21 years experience and having dealt with every aspect of the business from simple house purchases to condo developments, you can feel confident in his ability to get the job done.Additional Information
| Amenity Near By | |
|---|---|
| Features | Lighting, Paved yard, Carpet Free |
| Maintenance Fee | 488.00 |
| Maintenance Fee Payment Unit | Monthly |
| Management Company | Simerra Property Management |
| Ownership | Condominium/Strata |
| Parking |
|
| Transaction | For sale |
Building
| Bathroom Total | 4 |
|---|---|
| Bedrooms Total | 4 |
| Bedrooms Above Ground | 3 |
| Bedrooms Below Ground | 1 |
| Amenities | Security/Concierge, Exercise Centre, Party Room, Recreation Centre, Visitor Parking |
| Basement Development | Finished |
| Basement Features | Separate entrance |
| Basement Type | N/A (Finished) |
| Cooling Type | Central air conditioning |
| Exterior Finish | Brick |
| Fireplace Present | |
| Foundation Type | Concrete |
| Half Bath Total | 1 |
| Heating Fuel | Natural gas |
| Heating Type | Forced air |
| Size Interior | 1599.9864 - 1798.9853 sqft |
| Stories Total | 3 |
| Type | Row / Townhouse |


