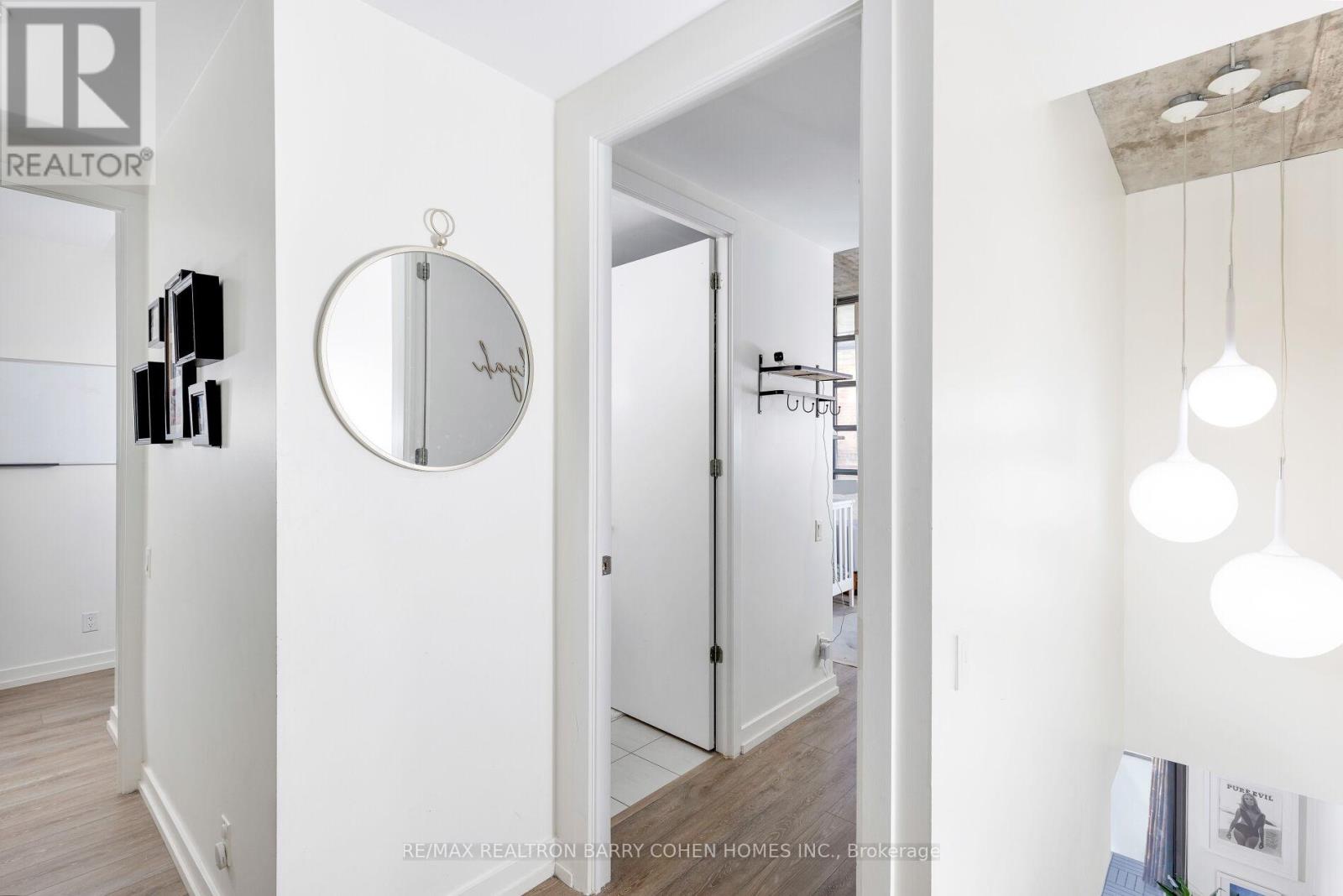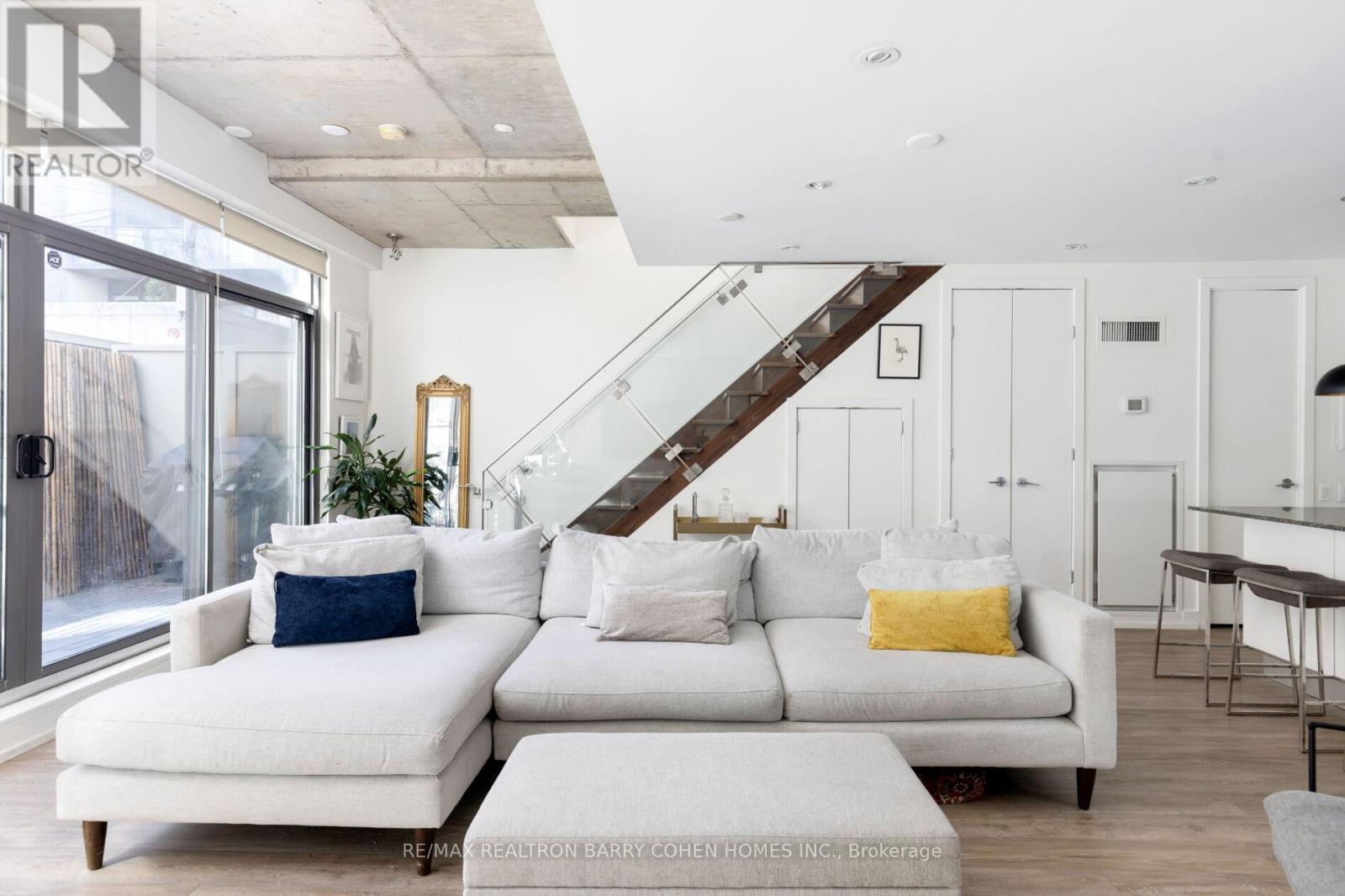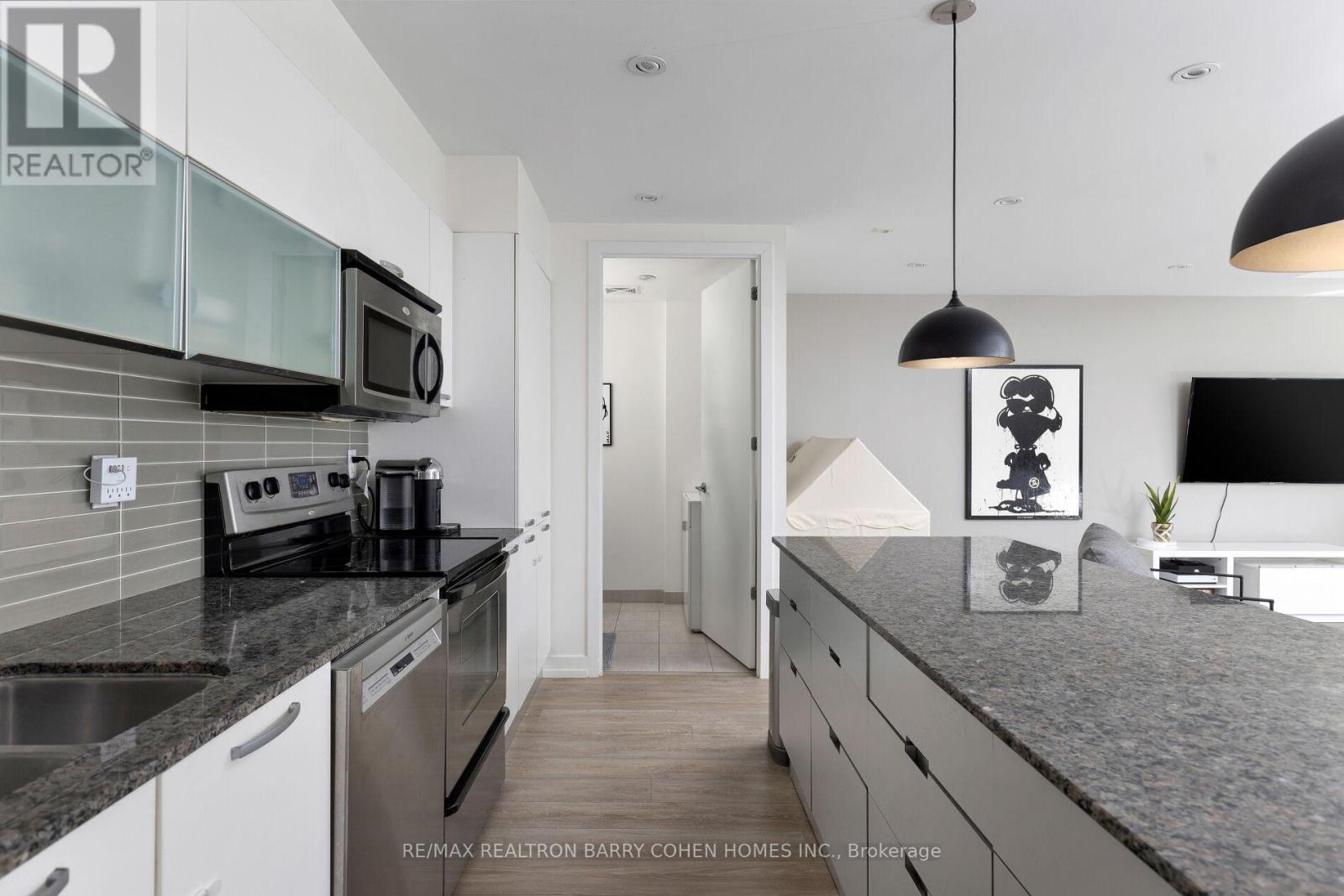$1,139,000.00
TH10 - 10 MORRISON STREET, Toronto, Ontario, M5V2T8, Canada Listing ID: C8451192| Bathrooms | Bedrooms | Property Type |
|---|---|---|
| 3 | 2 | Single Family |
The Best Value in King West Right Now -$883/SQFT. A Rare Offering In a Low Rise Boutique Building - Extra Wide Stunning Two-Storey Loft/Townhouse (There Only Ten Townhouses In The Building), With Almost 1300 SQFT of Living Space In King West Offers Spacious Living With Two Large Bedrooms, Both Complete With Ensuite Washrooms w/Deep Soaker Tubs + Rainshower and a Powder Room on the Main Floor for Guests. The Scavolini Kitchen Is A Chef's Dream, Featuring Full-Size Appliances, Huge Island with Storage, Complemented By 10 and 12 Ft Ceilings And Expansive Wall-To-Wall Windows That Flood The Space With Natural Light. Multiple Storage Closets. Step Outside To The Massive 170 Sqft Terrace, Complete With A Built-In Gas Line For Bbqs, Perfect For Entertaining Or Relaxing In The Outdoors. Low Condo Fees! This Residence Combines Modern Luxury With Urban Convenience, Providing A Perfect Private Retreat In The Heart Of The Vibrant King West Neighborhood. The Perfect Residence for Young Professionals and Growing Families.
Incredible Location-Walking Distance To Loblaws, Shoppers Drug Mart, Lcbo, Multiple Dog-Parks, Coffee Shops, Fine Dining, Billy Bishop Airport. Steps to The Well, Waterworks, and Ace Hotel And So Much More. (id:31565)

Paul McDonald, Sales Representative
Paul McDonald is no stranger to the Toronto real estate market. With over 21 years experience and having dealt with every aspect of the business from simple house purchases to condo developments, you can feel confident in his ability to get the job done.| Level | Type | Length | Width | Dimensions |
|---|---|---|---|---|
| Second level | Primary Bedroom | 2.77 m | 3.65 m | 2.77 m x 3.65 m |
| Second level | Bathroom | na | na | Measurements not available |
| Second level | Bedroom 2 | 2.96 m | 3.65 m | 2.96 m x 3.65 m |
| Second level | Bathroom | na | na | Measurements not available |
| Main level | Living room | 5.82 m | 6.13 m | 5.82 m x 6.13 m |
| Main level | Kitchen | 4.63 m | 2.5 m | 4.63 m x 2.5 m |
| Main level | Bathroom | na | na | Measurements not available |
| Amenity Near By | Hospital, Park, Public Transit |
|---|---|
| Features | |
| Maintenance Fee | 901.17 |
| Maintenance Fee Payment Unit | Monthly |
| Management Company | Goldview Property Management |
| Ownership | Condominium/Strata |
| Parking |
|
| Transaction | For sale |
| Bathroom Total | 3 |
|---|---|
| Bedrooms Total | 2 |
| Bedrooms Above Ground | 2 |
| Amenities | Visitor Parking, Storage - Locker |
| Appliances | Dishwasher, Dryer, Microwave, Oven, Refrigerator, Stove, Washer, Whirlpool, Window Coverings |
| Cooling Type | Central air conditioning |
| Exterior Finish | Concrete |
| Fireplace Present | |
| Heating Fuel | Natural gas |
| Heating Type | Heat Pump |
| Stories Total | 2 |
| Type | Row / Townhouse |

























