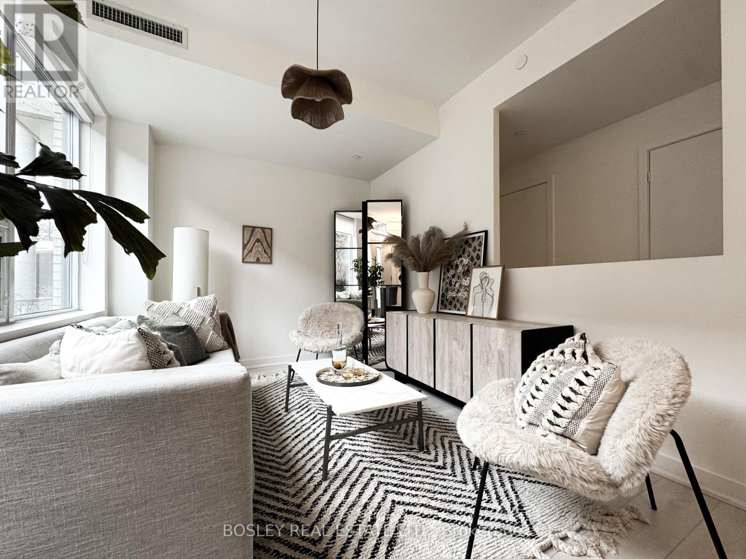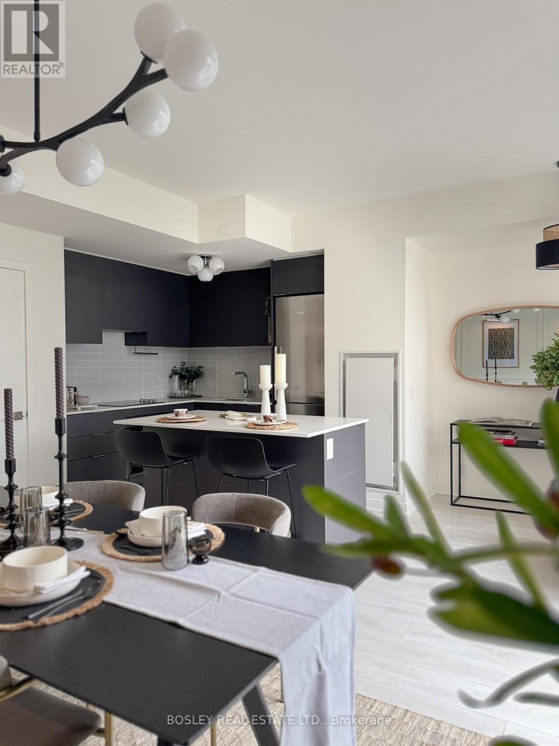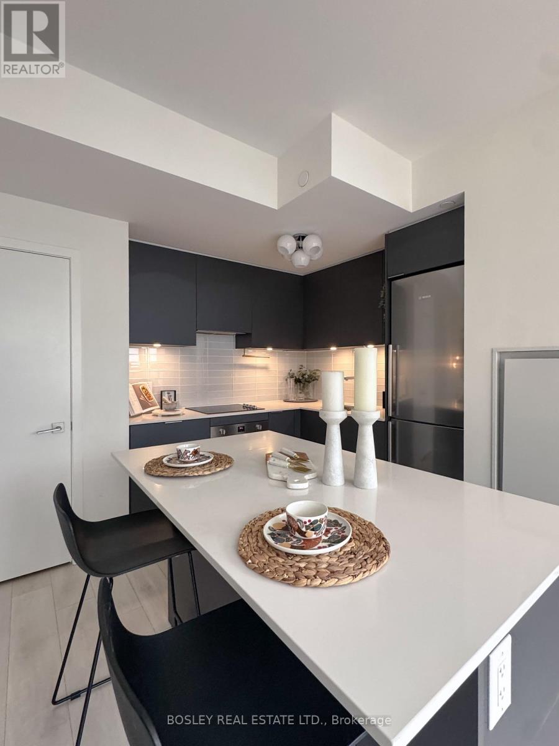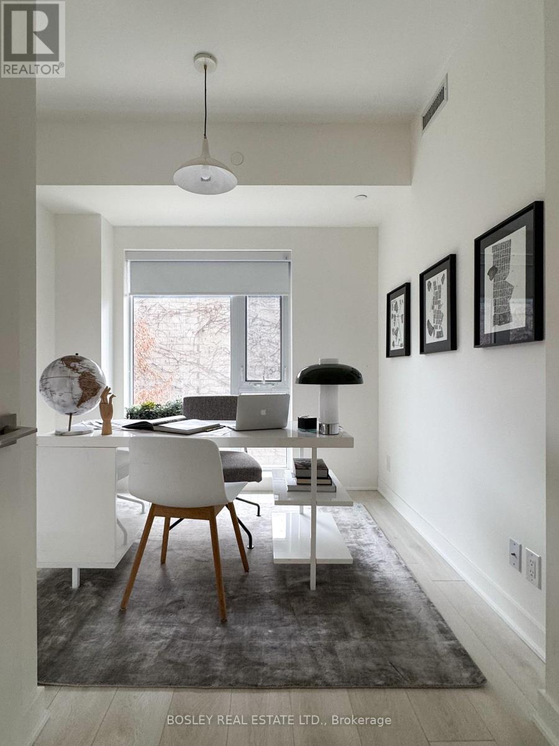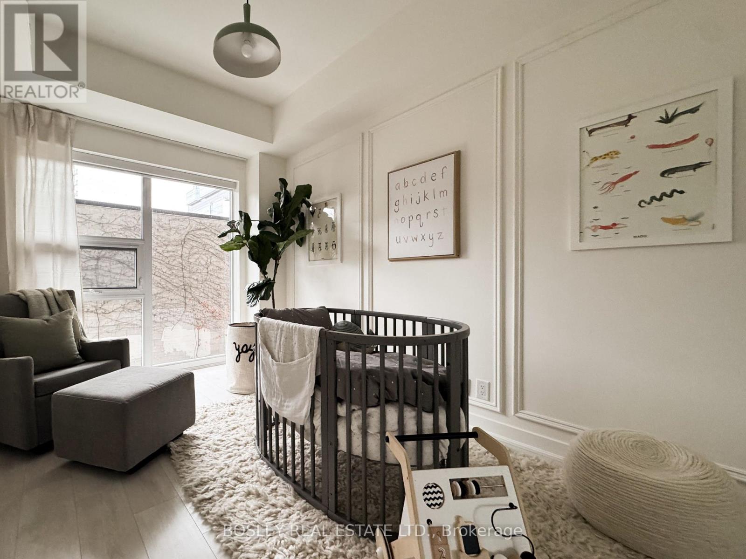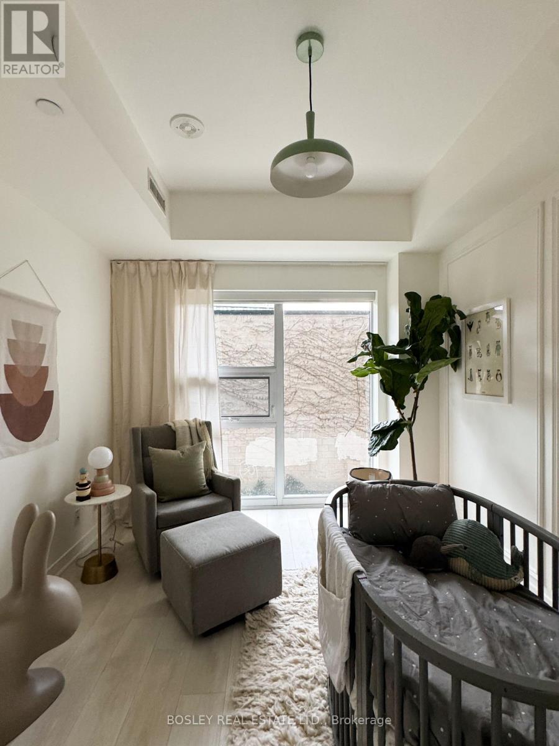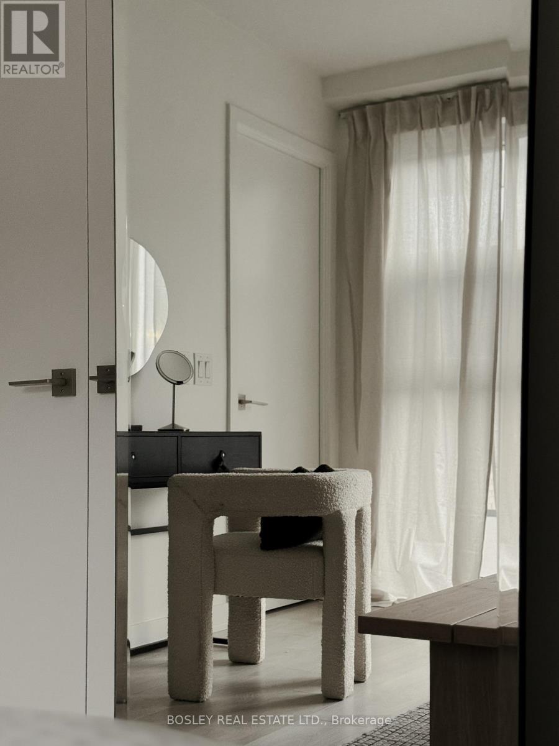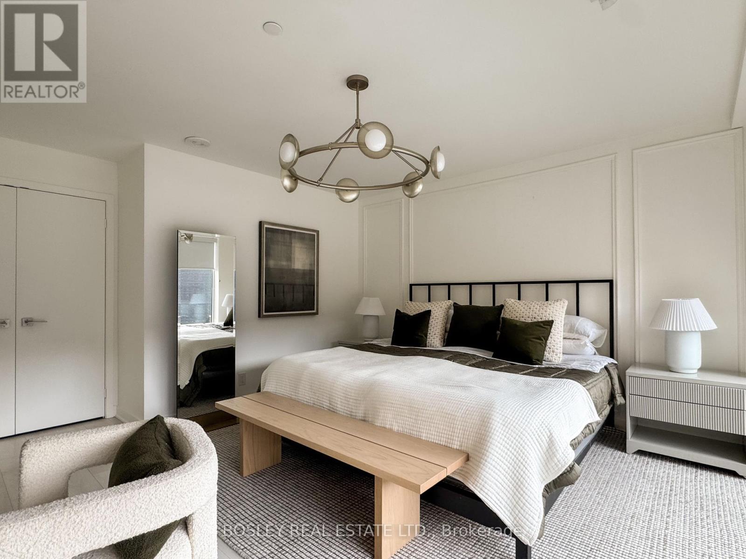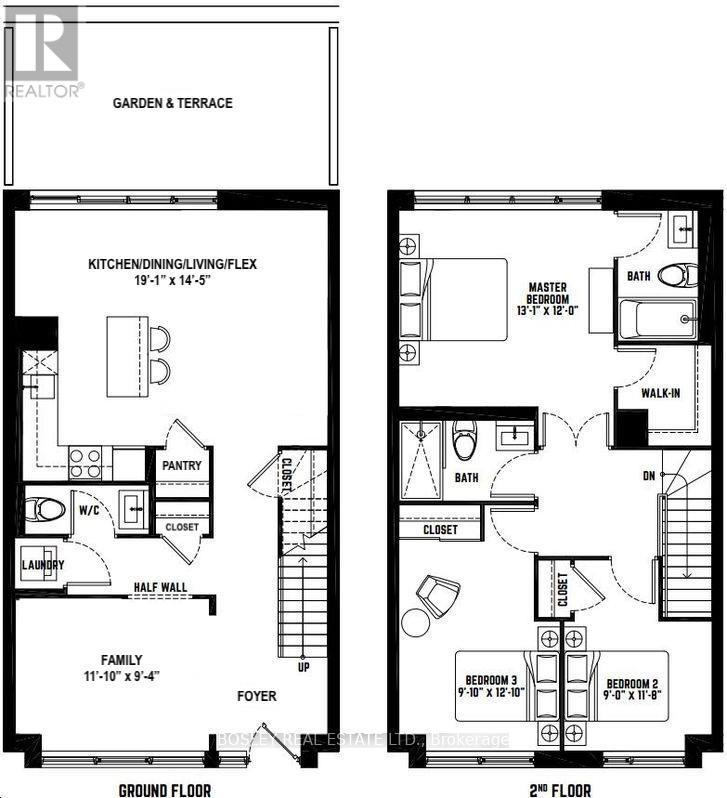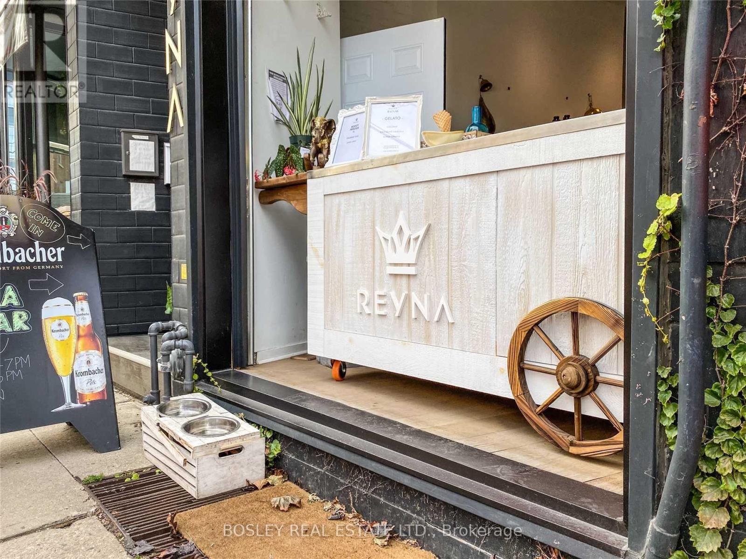$1,289,500.00
TH04 - 120 PARLIAMENT STREET, Toronto (Moss Park), Ontario, M5A2Y8, Canada Listing ID: C12016354| Bathrooms | Bedrooms | Property Type |
|---|---|---|
| 3 | 3 | Single Family |
Welcome to TH04 - The Berkeley - a spacious & airy condo townhome tucked away in Toronto's East-Core. This meticulously designed home offers the perfect blend of modern luxury & comfort. Boasting 3BRs + 2.5 baths across 1410 of interior sq ft. + a large private garden & terrace, TH04 is ideal for young professionals or growing families seeking a stylish and low-maintenance lifestyle. Come home to an airy foyer + the warm & light-filled family room. The open-concept kitchen, living/dining + flex space in the rear is aptly demarcated from the family room; its ample size allows for a multitude of uses. The kitchen is an aspiring chef's dream, feat. luxe Bosche appliances, quartz countertops + an island perfect for casual dining/vino. Exercise that green thumb + enjoy summer socials or solo R&R in your rear garden & terrace. Upstairs, the primary BR is a true retreat, complete with an amply-sized walk-in closet & a cozy ensuite bathroom. Two additional BRs + Bath complete the upper level, providing ample space for your growing family. For those who love storage aplenty, rejoice in the deep coat closet, under-stairwell closet, and pantry! Tasteful design integrations lend warmth throughout: painted in 2024 w/ a warm + complex proprietary paint blend; wainscoting in the dining room, primary BR, and 2nd BR; designer light fixtures grace each principal room, and more. For those who value discretion, TH04 is accessible via a promenade off Berkeley or Parliament St. + west elevator bank makes for quick access to your parking spot (and the 2-floor fitness + weight training studio!). Located in a vibrant neighbourhood, you'll be steps away from low-key cool spots like Bar Reyna and Gusto 501. Sud Forno, St. Lawrence Market, etc. are a quick jaunt away. Commute with ease: TTC + the DVP are just around the bend. Available for the first time since the communitys inception, TH04 presents a rare opportunity to own a home that combines value, space, and location. Carpe diem! (id:31565)

Paul McDonald, Sales Representative
Paul McDonald is no stranger to the Toronto real estate market. With over 21 years experience and having dealt with every aspect of the business from simple house purchases to condo developments, you can feel confident in his ability to get the job done.| Level | Type | Length | Width | Dimensions |
|---|---|---|---|---|
| Second level | Primary Bedroom | 4 m | 3.6 m | 4 m x 3.6 m |
| Second level | Bedroom 2 | 3 m | 3.9 m | 3 m x 3.9 m |
| Second level | Bedroom 3 | 2.7 m | 3.6 m | 2.7 m x 3.6 m |
| Ground level | Foyer | na | na | Measurements not available |
| Ground level | Family room | 3.61 m | 2.85 m | 3.61 m x 2.85 m |
| Ground level | Kitchen | 5.81 m | 2.8 m | 5.81 m x 2.8 m |
| Ground level | Living room | 5.81 m | 4.39 m | 5.81 m x 4.39 m |
| Ground level | Dining room | 5.81 m | 4.39 m | 5.81 m x 4.39 m |
| Amenity Near By | Public Transit, Park, Schools, Place of Worship |
|---|---|
| Features | Lighting, Carpet Free |
| Maintenance Fee | 1138.63 |
| Maintenance Fee Payment Unit | Monthly |
| Management Company | Del Property Management |
| Ownership | Condominium/Strata |
| Parking |
|
| Transaction | For sale |
| Bathroom Total | 3 |
|---|---|
| Bedrooms Total | 3 |
| Bedrooms Above Ground | 3 |
| Age | 6 to 10 years |
| Amenities | Security/Concierge, Visitor Parking, Exercise Centre |
| Appliances | Blinds |
| Cooling Type | Central air conditioning |
| Exterior Finish | Brick |
| Fireplace Present | |
| Fire Protection | Monitored Alarm, Smoke Detectors |
| Flooring Type | Laminate |
| Half Bath Total | 1 |
| Heating Fuel | Natural gas |
| Heating Type | Forced air |
| Size Interior | 1399.9886 - 1598.9864 sqft |
| Stories Total | 2 |
| Type | Row / Townhouse |





