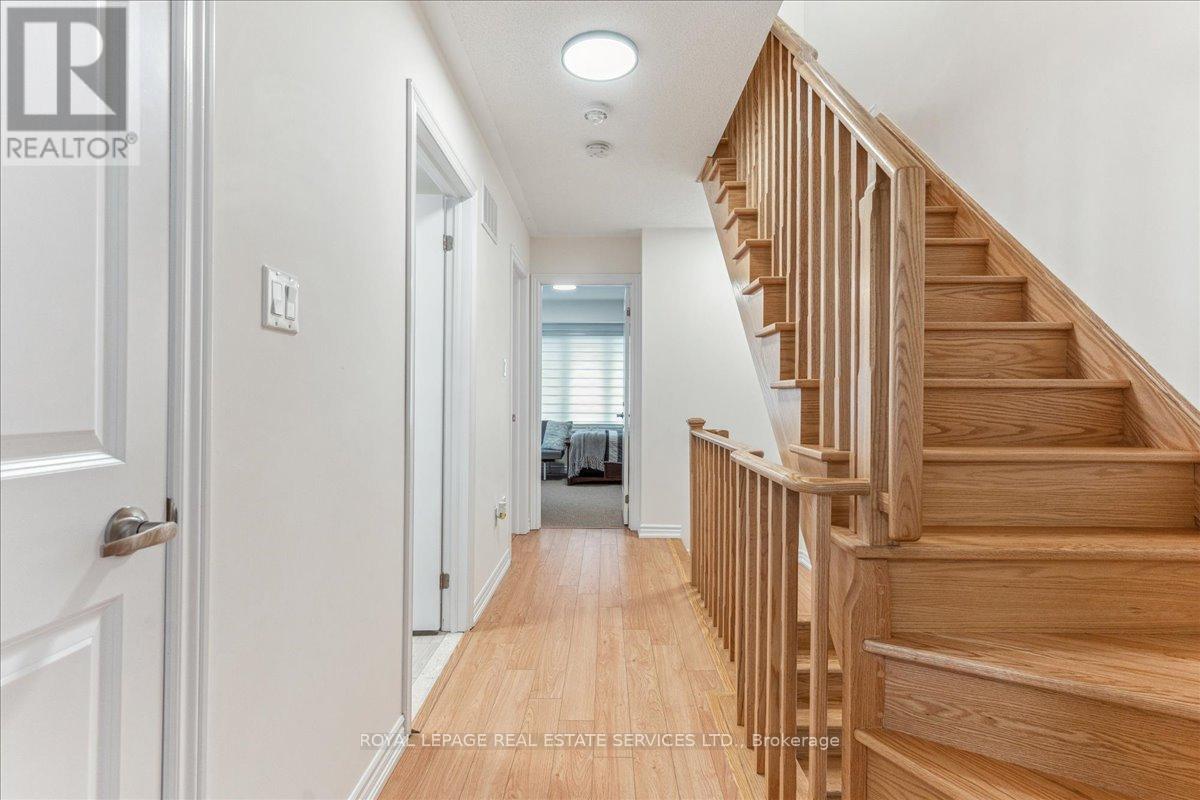$848,800.00
TH 7 - 389 THE WESTWAY, Toronto (Willowridge-Martingrove-Richview), Ontario, M9R1H3, Canada Listing ID: W10414400| Bathrooms | Bedrooms | Property Type |
|---|---|---|
| 2 | 3 | Single Family |
Experience luxury in this central Etobicoke townhome. This bright, spacious end unit invites natural light, creating an inviting ambiance. The open-plan main level is ideal for entertaining, leading to a walkout terrace a weekend haven for BBQs & urban relaxation. Ascending the upper levels, discover 3 bedrooms and 2 luxury bathrooms. The primary suite on the top floor boasts a huge walk-in closet & a lavish ensuite with a standalone tub, walk-in shower, & double vanity. The spacious garage offers 2-car tandem parking and additional storage a versatile space for a home gym or workshop. Conveniently located, enjoy quick access to major routes, including the 401, 427, & Gardner Expressway. Only 25 minutes to downtown Toronto and 10 minutes to Pearson International Airport. More than a home, it's a lifestyle. Steps away from shopping, parks, & recreational trails, it embodies convenience and comfort. Don't miss the incredible value this Etobicoke gem offers.
END Unit, Tones of Natural Light Throughout, Huge Primary Suite, Ensuite Laundry, Tandem Garage + Storage, Low Fees, Park and TTC at your Doorstep, Shopping Across the Street! Incredible Value in Etobicoke. (id:31565)

Paul McDonald, Sales Representative
Paul McDonald is no stranger to the Toronto real estate market. With over 21 years experience and having dealt with every aspect of the business from simple house purchases to condo developments, you can feel confident in his ability to get the job done.| Level | Type | Length | Width | Dimensions |
|---|---|---|---|---|
| Second level | Bedroom 2 | 2.41 m | 4.09 m | 2.41 m x 4.09 m |
| Second level | Bedroom 3 | 4.98 m | 4.17 m | 4.98 m x 4.17 m |
| Third level | Primary Bedroom | 3.43 m | 4.17 m | 3.43 m x 4.17 m |
| Main level | Living room | 3.58 m | 2.9 m | 3.58 m x 2.9 m |
| Main level | Dining room | 3.07 m | 3.25 m | 3.07 m x 3.25 m |
| Main level | Kitchen | 3.99 m | 4.14 m | 3.99 m x 4.14 m |
| Amenity Near By | |
|---|---|
| Features | |
| Maintenance Fee | |
| Maintenance Fee Payment Unit | |
| Management Company | |
| Ownership | Freehold |
| Parking |
|
| Transaction | For sale |
| Bathroom Total | 2 |
|---|---|
| Bedrooms Total | 3 |
| Bedrooms Above Ground | 3 |
| Appliances | Water Heater, Dishwasher, Dryer, Refrigerator, Stove, Washer, Window Coverings |
| Construction Style Attachment | Attached |
| Cooling Type | Central air conditioning |
| Exterior Finish | Brick |
| Fireplace Present | |
| Foundation Type | Concrete |
| Heating Fuel | Natural gas |
| Heating Type | Forced air |
| Size Interior | 1499.9875 - 1999.983 sqft |
| Stories Total | 3 |
| Type | Row / Townhouse |
| Utility Water | Municipal water |






























