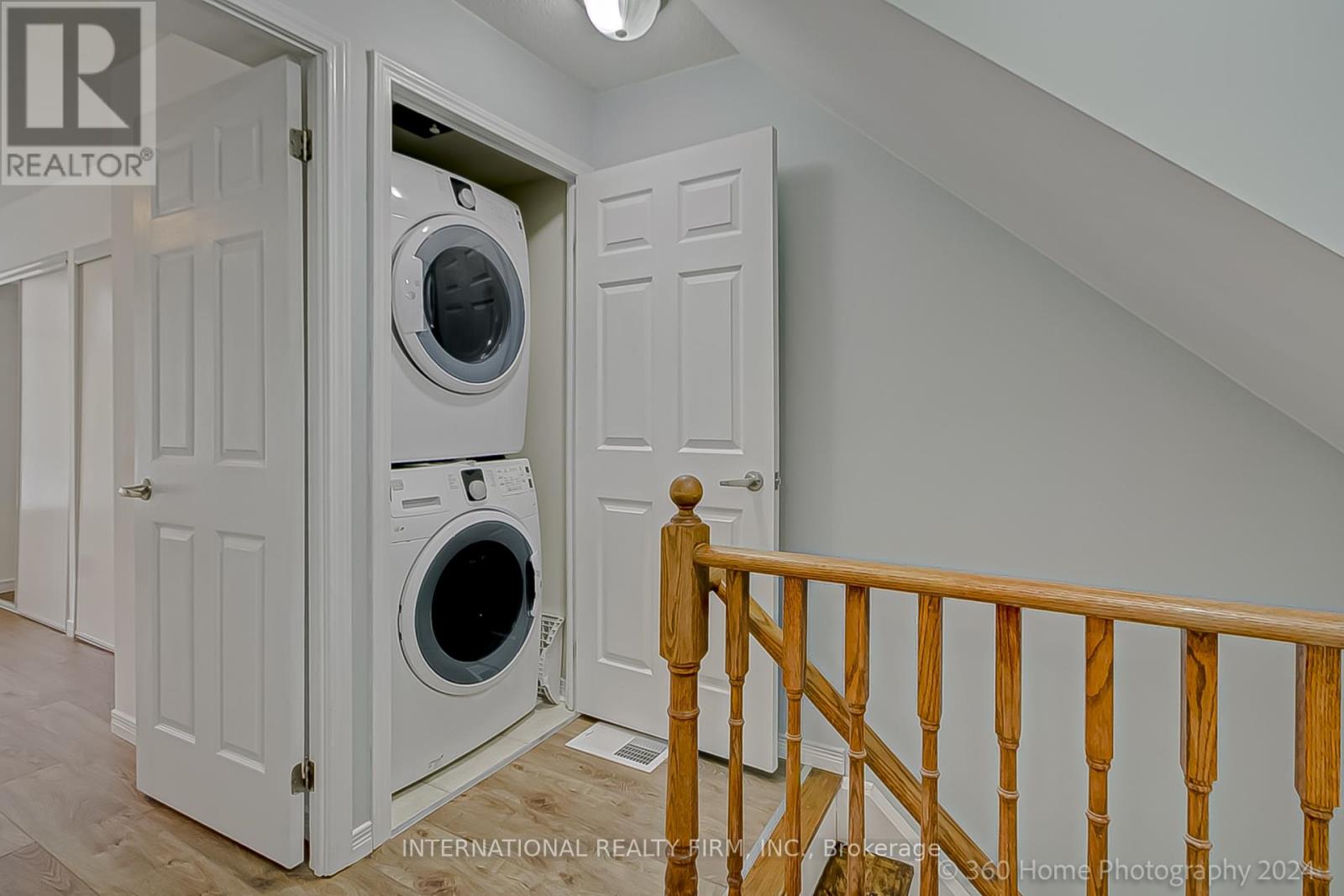$889,000.00
TH 141 - 21 RUTTAN STREET, Toronto (Dufferin Grove), Ontario, M6P0A1, Canada Listing ID: C10432368| Bathrooms | Bedrooms | Property Type |
|---|---|---|
| 2 | 3 | Single Family |
Brownstones on Bloor, presents an exceptional 2-storey townhouse offering a perfect blend of style, comfort, and function. 1000 Sq. Ft. of thoughtfully designed interior space & South-facing private terrace allowing ample natural light. Open-concept design, ideal for entertaining with a walk-out terrace off the principal room, Upgraded kitchen featuring stainless steel appliances, granite countertops, and a breakfast bar. Many Upgrades Throughout Including Piano Staircase & Floors. Optimized layout with very few stairs, giving it a house-like feel, 3 spacious bedrooms, providing ample living space, The 3rd bedroom is located on the main level and offers versatile use, functioning as a home office, guest room, or nanny suite with a wall-to-wall closet. 2 full bathrooms, including a 3-piece ensuite for the primary bedroom. 2nd level laundry for convenience. The property benefits from south, west, and north exposure, ensuring plenty of light throughout the day. Underground parking spot included.
Great Location Close To Roncesvalle, High Park, Junction Triangle & Bloor Line Subway & GO Station * Boutique Family Friendly Complex w/ Private Parkette, Outdoor Swimming Pool & Visitor Parking * (id:31565)

Paul McDonald, Sales Representative
Paul McDonald is no stranger to the Toronto real estate market. With over 21 years experience and having dealt with every aspect of the business from simple house purchases to condo developments, you can feel confident in his ability to get the job done.| Level | Type | Length | Width | Dimensions |
|---|---|---|---|---|
| Second level | Primary Bedroom | 3.61 m | 3.12 m | 3.61 m x 3.12 m |
| Second level | Bathroom | na | na | Measurements not available |
| Second level | Bedroom 2 | 2.97 m | 2.51 m | 2.97 m x 2.51 m |
| Second level | Bathroom | na | na | Measurements not available |
| Main level | Foyer | na | na | Measurements not available |
| Main level | Living room | 6.2 m | 3.76 m | 6.2 m x 3.76 m |
| Main level | Dining room | 6.2 m | 3.76 m | 6.2 m x 3.76 m |
| Main level | Kitchen | 2.7 m | 2.54 m | 2.7 m x 2.54 m |
| Main level | Bedroom 3 | 3.12 m | 2.51 m | 3.12 m x 2.51 m |
| Main level | Other | 2.74 m | 2.59 m | 2.74 m x 2.59 m |
| Amenity Near By | Park, Public Transit |
|---|---|
| Features | In suite Laundry |
| Maintenance Fee | 521.72 |
| Maintenance Fee Payment Unit | Monthly |
| Management Company | Horizon Property Management |
| Ownership | Condominium/Strata |
| Parking |
|
| Transaction | For sale |
| Bathroom Total | 2 |
|---|---|
| Bedrooms Total | 3 |
| Bedrooms Above Ground | 3 |
| Amenities | Visitor Parking |
| Appliances | Dishwasher, Dryer, Microwave, Refrigerator, Stove, Washer |
| Cooling Type | Central air conditioning |
| Exterior Finish | Brick |
| Fireplace Present | |
| Heating Fuel | Natural gas |
| Heating Type | Forced air |
| Size Interior | 999.992 - 1198.9898 sqft |
| Stories Total | 2 |
| Type | Row / Townhouse |





























