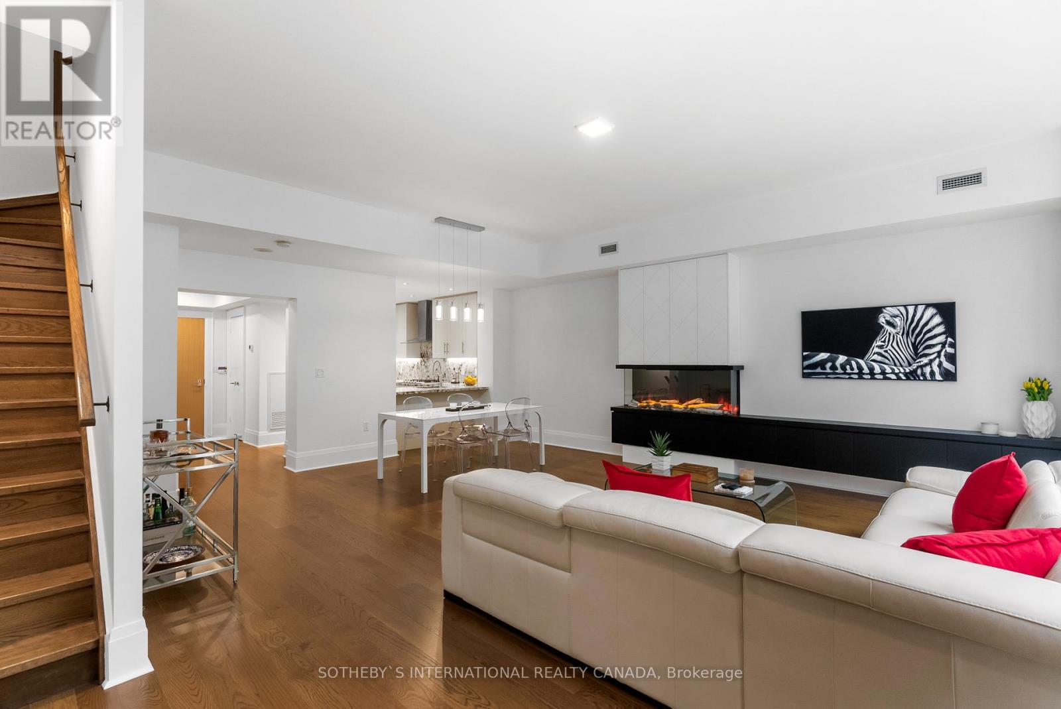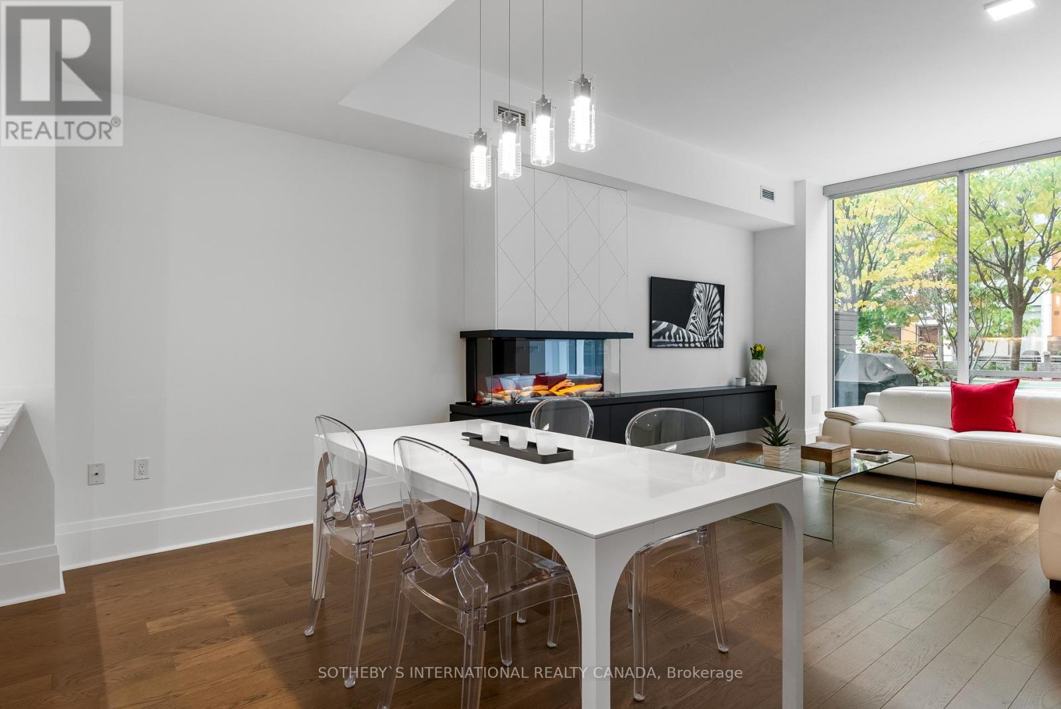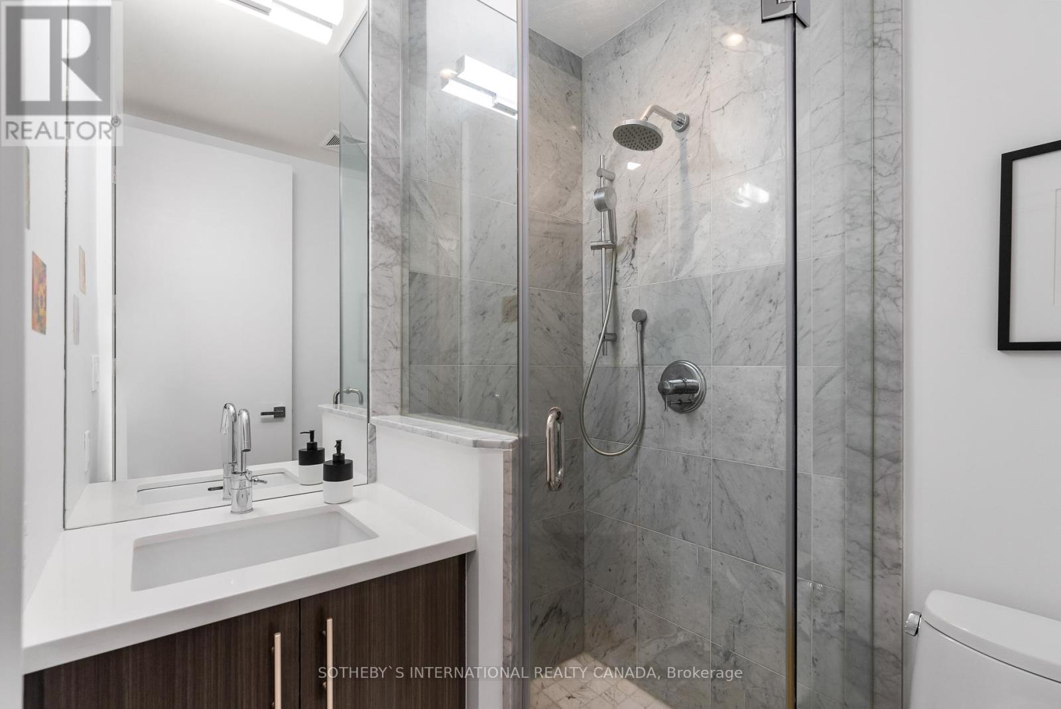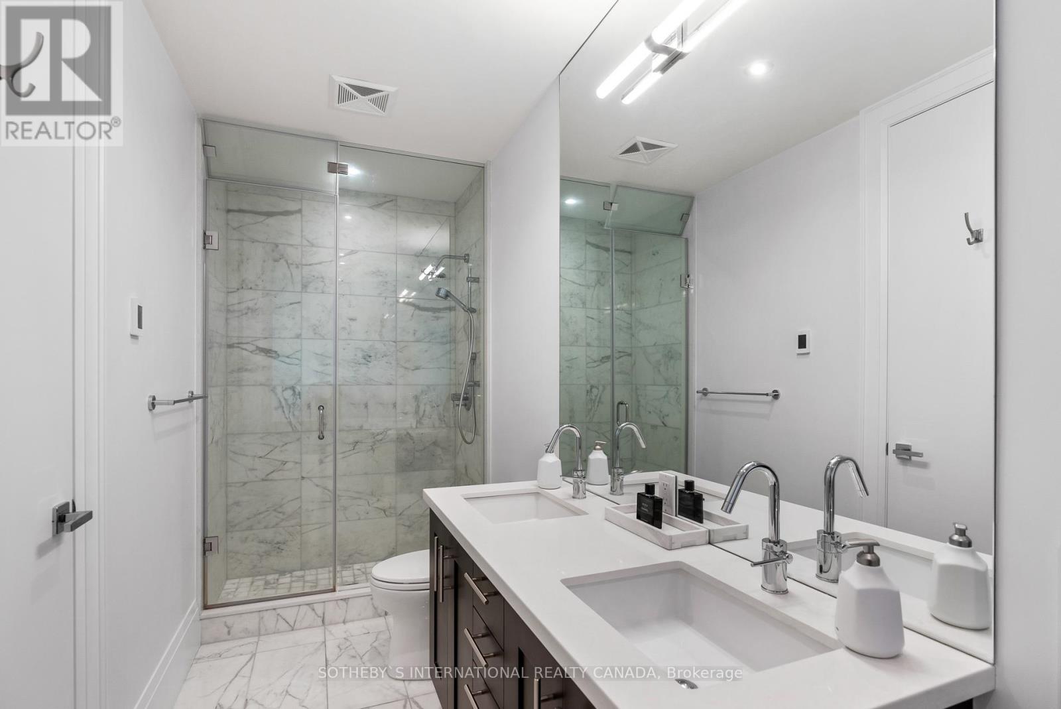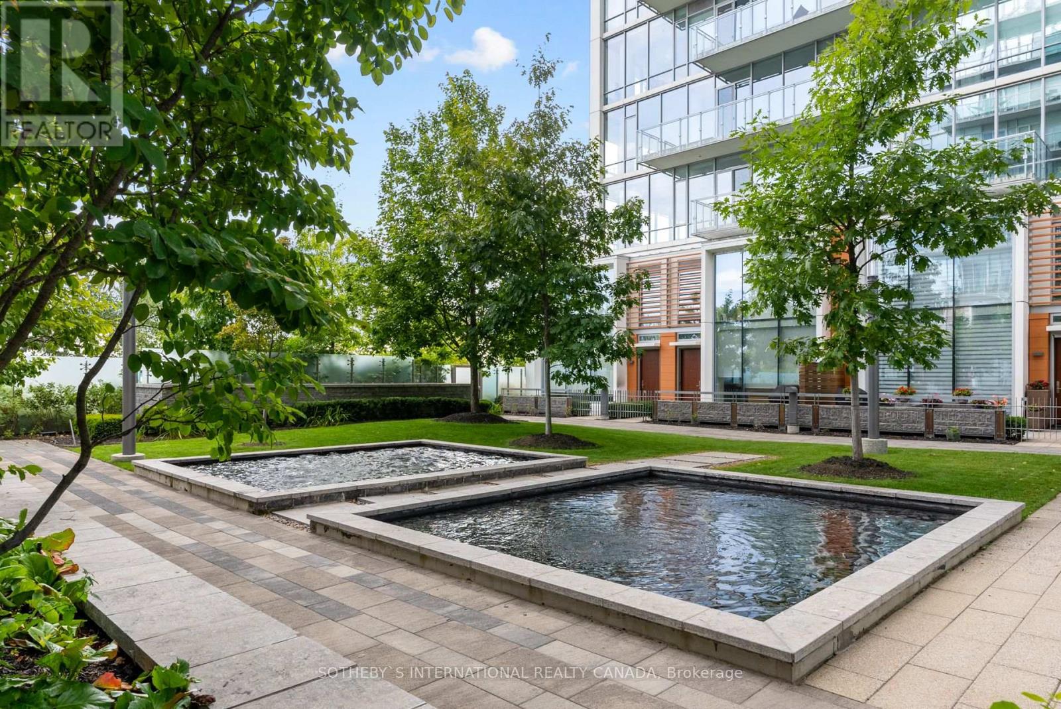$2,288,000.00
TH 115 - 29 QUEENS QUAY E, Toronto (Waterfront Communities), Ontario, M5E0A4, Canada Listing ID: C9797833| Bathrooms | Bedrooms | Property Type |
|---|---|---|
| 3 | 2 | Single Family |
For Those Who Seek An Exceptional Life. PIER 27 Where The Pulse Of The City Meets The Waterfront. Executive 2 Bedroom + Office Space. 2 1/2 Baths , Overlooking Courtyard Gardens with water views. Open Gourmet Kitchen with Breakfast Bar. Polished Granite Countertop with matching Backsplash. Miele and Subzero appliances, Gas cooktop. Custom cabinetry with fireplace in living room. Wide plank Solid Oak Floors throughout. Electronic Blinds, Large patio with Gas hook-up for BBQs Private Elevator , 2 parking spots (side by side) 1 locker Meticulously Maintained. **EXTRAS** Resort style amenities : exercise room, guest suites, party / meeting room, library, theatre room, indoor relaxation pool, outdoor pool, dry and steam sauna, 24 hour concierge. (id:31565)

Paul McDonald, Sales Representative
Paul McDonald is no stranger to the Toronto real estate market. With over 21 years experience and having dealt with every aspect of the business from simple house purchases to condo developments, you can feel confident in his ability to get the job done.| Level | Type | Length | Width | Dimensions |
|---|---|---|---|---|
| Second level | Primary Bedroom | 5.13 m | 3.3 m | 5.13 m x 3.3 m |
| Second level | Bedroom 2 | 3.81 m | 3.05 m | 3.81 m x 3.05 m |
| Lower level | Office | 2.79 m | 2.08 m | 2.79 m x 2.08 m |
| Lower level | Other | 2.97 m | 1.35 m | 2.97 m x 1.35 m |
| Lower level | Foyer | 2.44 m | 1.47 m | 2.44 m x 1.47 m |
| Main level | Foyer | 3.58 m | 1.75 m | 3.58 m x 1.75 m |
| Main level | Kitchen | 3.96 m | 2.13 m | 3.96 m x 2.13 m |
| Main level | Dining room | 2.49 m | 5.49 m | 2.49 m x 5.49 m |
| Main level | Living room | 4.5 m | 6.35 m | 4.5 m x 6.35 m |
| Amenity Near By | Public Transit |
|---|---|
| Features | |
| Maintenance Fee | 1568.75 |
| Maintenance Fee Payment Unit | Monthly |
| Management Company | Duka Property Management |
| Ownership | Condominium/Strata |
| Parking |
|
| Transaction | For sale |
| Bathroom Total | 3 |
|---|---|
| Bedrooms Total | 2 |
| Bedrooms Above Ground | 2 |
| Age | 6 to 10 years |
| Amenities | Exercise Centre, Party Room, Visitor Parking, Storage - Locker |
| Appliances | Garage door opener remote(s), Oven - Built-In, Intercom, Dishwasher, Dryer, Hood Fan, Microwave, Stove, Washer, Refrigerator |
| Basement Features | Separate entrance |
| Basement Type | Partial |
| Cooling Type | Central air conditioning |
| Exterior Finish | Concrete |
| Fireplace Present | |
| Flooring Type | Wood |
| Half Bath Total | 1 |
| Heating Fuel | Natural gas |
| Heating Type | Heat Pump |
| Size Interior | 1599.9864 - 1798.9853 sqft |
| Stories Total | 3 |
| Type | Row / Townhouse |
















