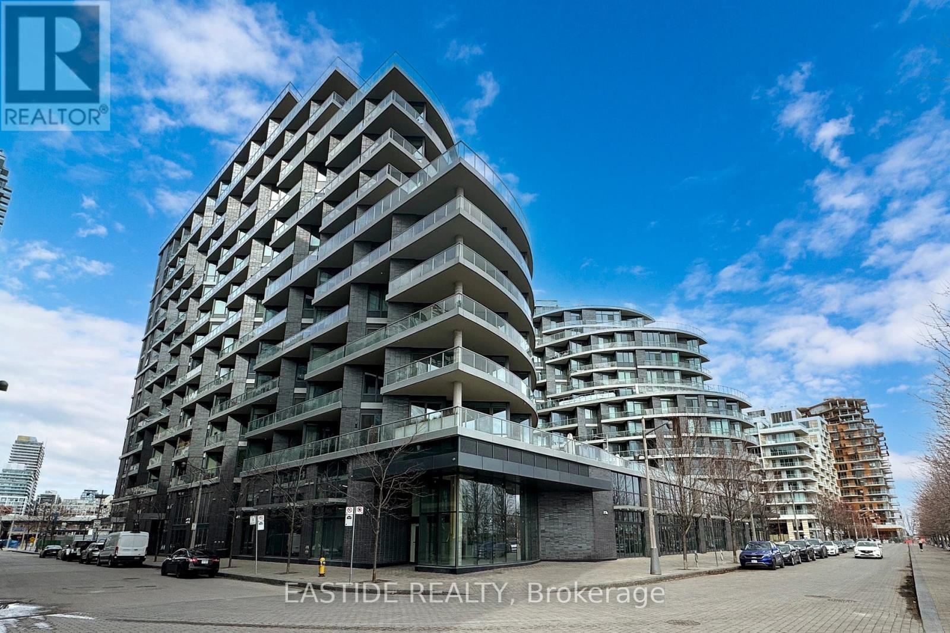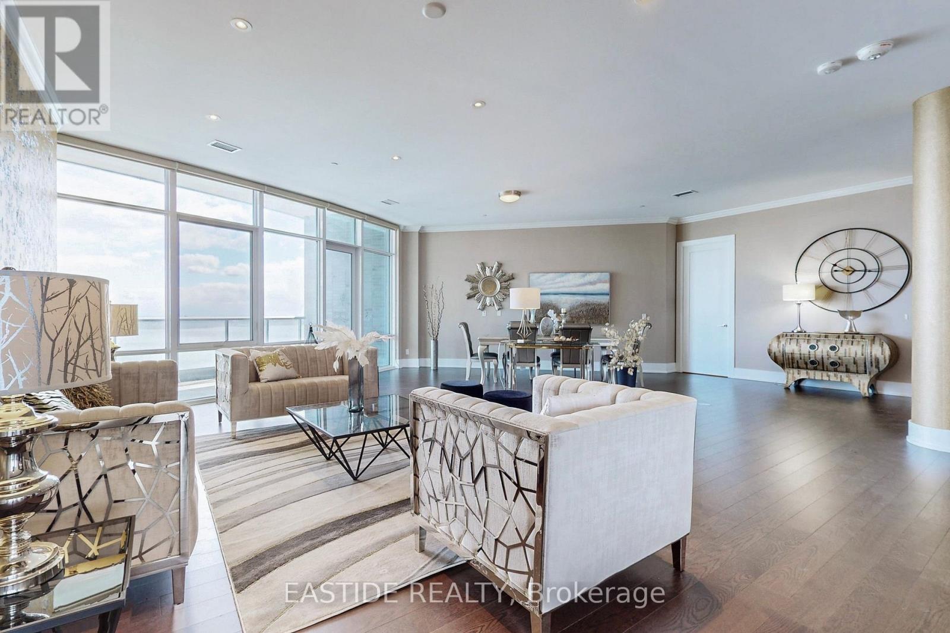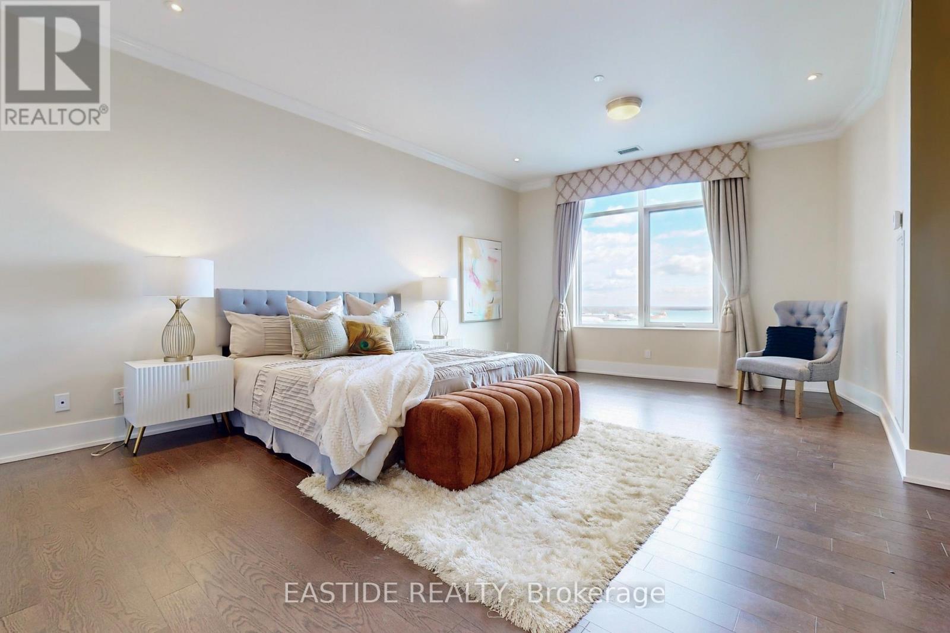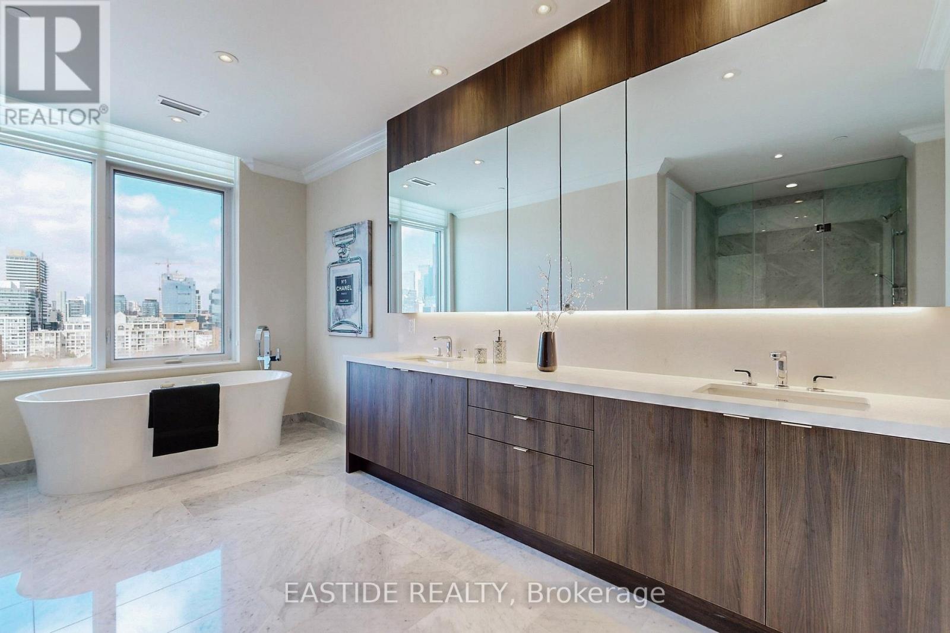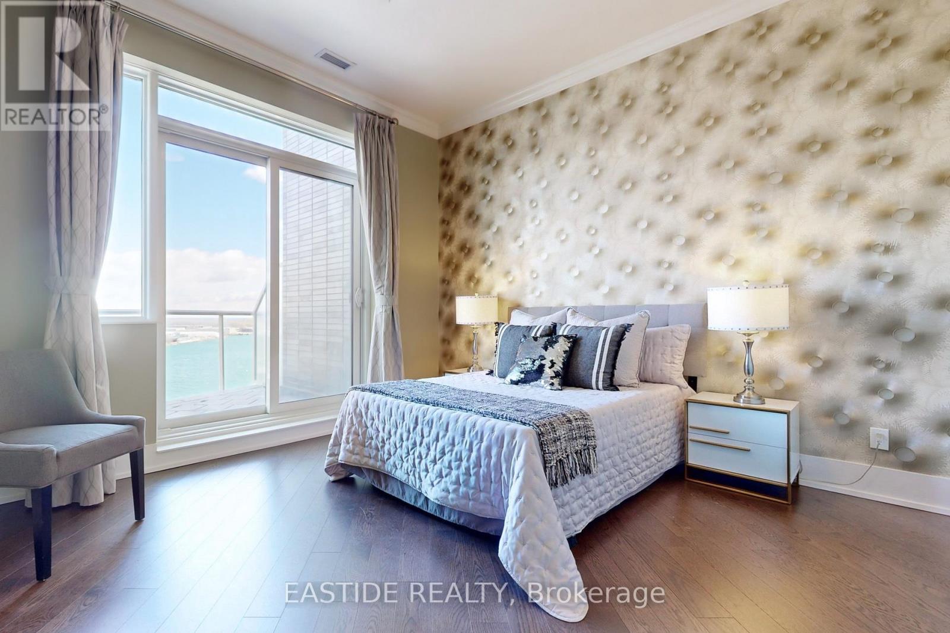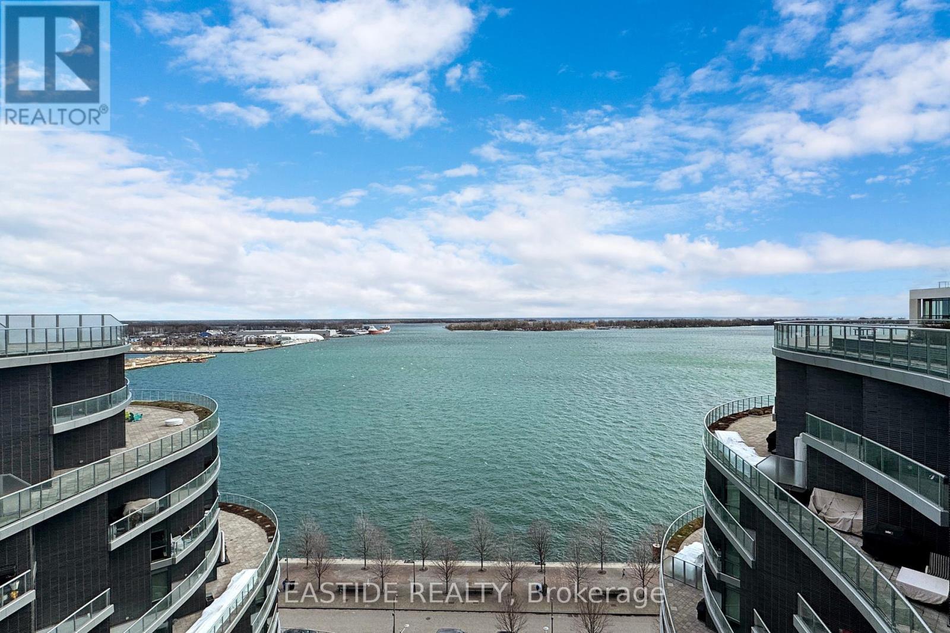$15,000.00 / monthly
SPH09 - 1 EDGEWATER DRIVE, Toronto (Waterfront Communities), Ontario, M5A0L1, Canada Listing ID: C8184448| Bathrooms | Bedrooms | Property Type |
|---|---|---|
| 5 | 3 | Single Family |
""Aquavista At Bayside"" Is A Luxurious Lakeside And Stylish Condo Developed By Tridel, 4 Years Old With 5-Star Amenities. Very spacious 3-Bedroom, 5-Bathroom, Large Windows, Top-floor 2-level Residence Spanning 3771 Square feet, Overlooking The Lake And Park With An Expansive Indoor And Outdoor Living Space, Providing Residents With The Opportunity To Fully Enjoy The Lakeside Scenery, Located Adjacent To George Brown College, With Quick Access To Highways, The Harbor, Boardwalk, Sugar Beach, And Ferry Terminal, Within Walking Distance To St. Lawrence Market, George Brown College, The Distillery District, And The Financial District.
B/I Fridge, B/I Cook Top, Oven, Rangehood, Microwave, B/I Dishwasher, FrontLoad Washer & Dryer, No Pets & Smokers, Private 2 Underground Parking Spots, Elevator Inside Unit, Ideal For Celebrities, Athletes & Executives. (id:31565)

Paul McDonald, Sales Representative
Paul McDonald is no stranger to the Toronto real estate market. With over 21 years experience and having dealt with every aspect of the business from simple house purchases to condo developments, you can feel confident in his ability to get the job done.| Level | Type | Length | Width | Dimensions |
|---|---|---|---|---|
| Other | Living room | na | na | Measurements not available |
| Other | Dining room | na | na | Measurements not available |
| Other | Kitchen | na | na | Measurements not available |
| Other | Bedroom | na | na | Measurements not available |
| Other | Bedroom 2 | na | na | Measurements not available |
| Other | Bedroom 3 | na | na | Measurements not available |
| Other | Laundry room | na | na | Measurements not available |
| Other | Bathroom | na | na | Measurements not available |
| Other | Bathroom | na | na | Measurements not available |
| Amenity Near By | Schools, Park, Beach, Public Transit |
|---|---|
| Features | |
| Maintenance Fee | |
| Maintenance Fee Payment Unit | |
| Management Company | Forest Hill Kipling |
| Ownership | Condominium/Strata |
| Parking |
|
| Transaction | For rent |
| Bathroom Total | 5 |
|---|---|
| Bedrooms Total | 3 |
| Bedrooms Above Ground | 3 |
| Amenities | Security/Concierge, Exercise Centre, Storage - Locker |
| Appliances | Oven - Built-In |
| Cooling Type | Central air conditioning |
| Exterior Finish | Concrete |
| Fireplace Present | |
| Fire Protection | Smoke Detectors |
| Half Bath Total | 2 |
| Heating Fuel | Natural gas |
| Heating Type | Forced air |
| Size Interior | 3749.9688 - 3998.9671 sqft |
| Type | Apartment |


