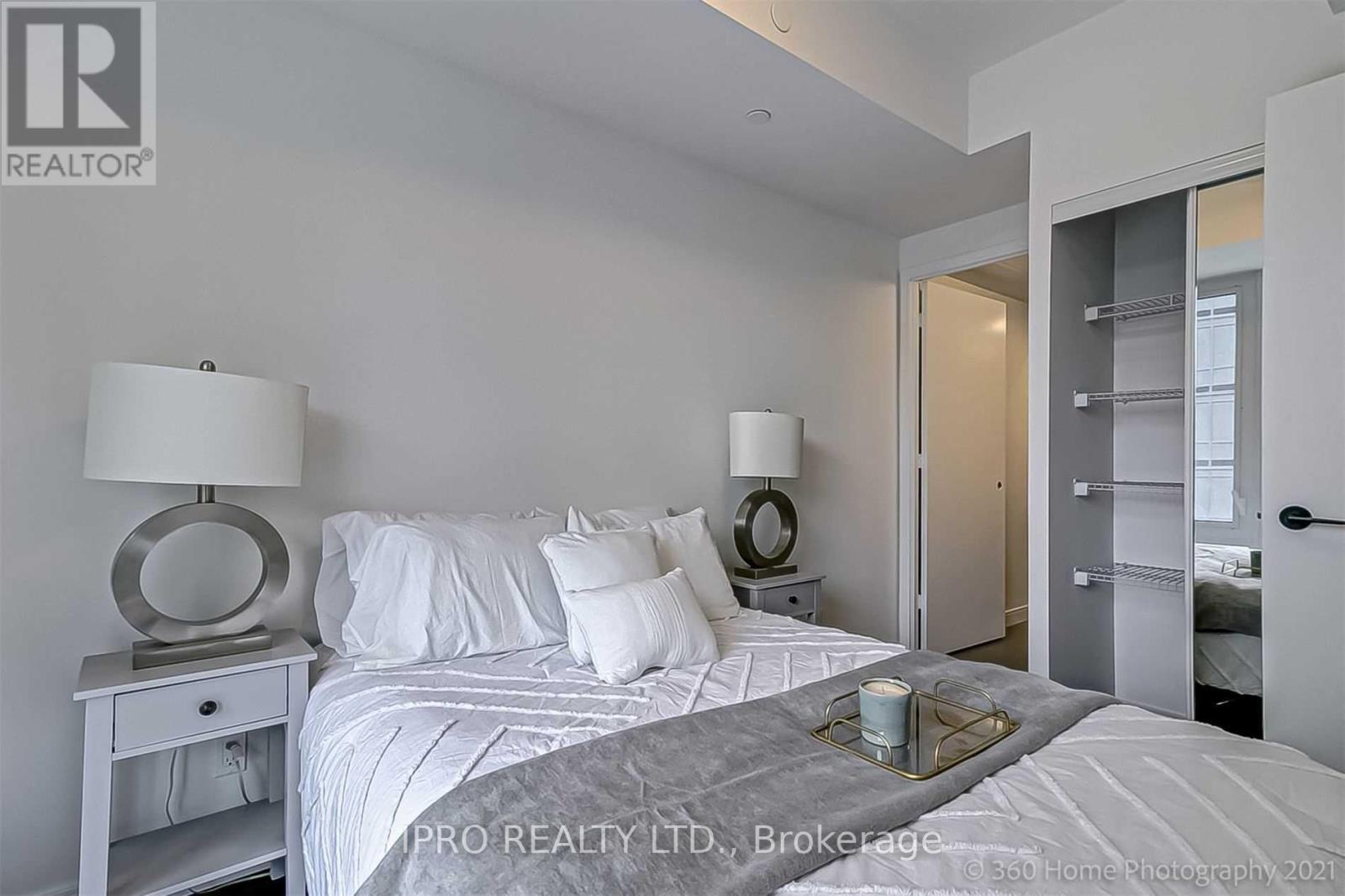$2,850.00 / monthly
S456 - 35 ROLLING MILLS ROAD, Toronto (Waterfront Communities), Ontario, M5A0G2, Canada Listing ID: C11913505| Bathrooms | Bedrooms | Property Type |
|---|---|---|
| 2 | 3 | Single Family |
Two bedrooms plus den, two washroom unit! 685 sqft split BR floor plan with zero wasted space, plus 100 sqft balcony. Upgraded finishings in modern kitchen with backsplash. Tons of natural light, kitchen with B/I appliances, open concept, spacious living/dining area and large bedrooms. Second BR features sliding door, great for a roommate or kids room. Floor to ceiling windows. Canary Commons is the exciting next phase of the canary district. Parking available at additional cost. **EXTRAS** Steps to Corktown Common park, TTC, highways, restaurants, Distillery District, Underpass Park, mins to financial district. (id:31565)

Paul McDonald, Sales Representative
Paul McDonald is no stranger to the Toronto real estate market. With over 21 years experience and having dealt with every aspect of the business from simple house purchases to condo developments, you can feel confident in his ability to get the job done.Additional Information
| Amenity Near By | Public Transit |
|---|---|
| Features | Conservation/green belt, Balcony |
| Maintenance Fee | |
| Maintenance Fee Payment Unit | |
| Management Company | Crossbridge Condominium Services |
| Ownership | Condominium/Strata |
| Parking |
|
| Transaction | For rent |
Building
| Bathroom Total | 2 |
|---|---|
| Bedrooms Total | 3 |
| Bedrooms Above Ground | 2 |
| Bedrooms Below Ground | 1 |
| Amenities | Security/Concierge, Exercise Centre, Party Room, Visitor Parking, Storage - Locker |
| Appliances | Dishwasher, Dryer, Microwave, Refrigerator, Stove, Washer |
| Cooling Type | Central air conditioning |
| Exterior Finish | Brick |
| Fireplace Present | |
| Heating Fuel | Natural gas |
| Heating Type | Forced air |
| Size Interior | 699.9943 - 798.9932 sqft |
| Type | Apartment |



























