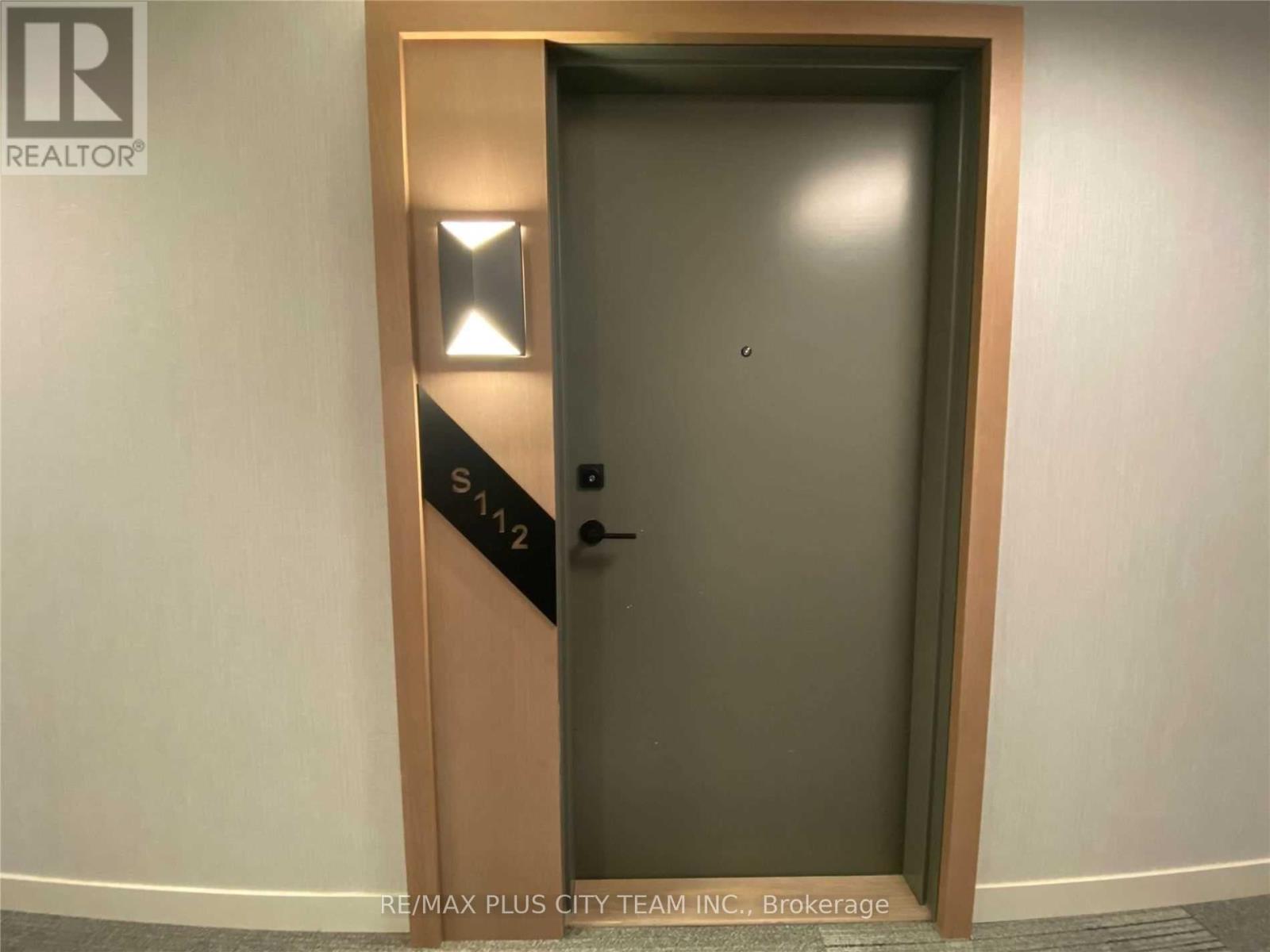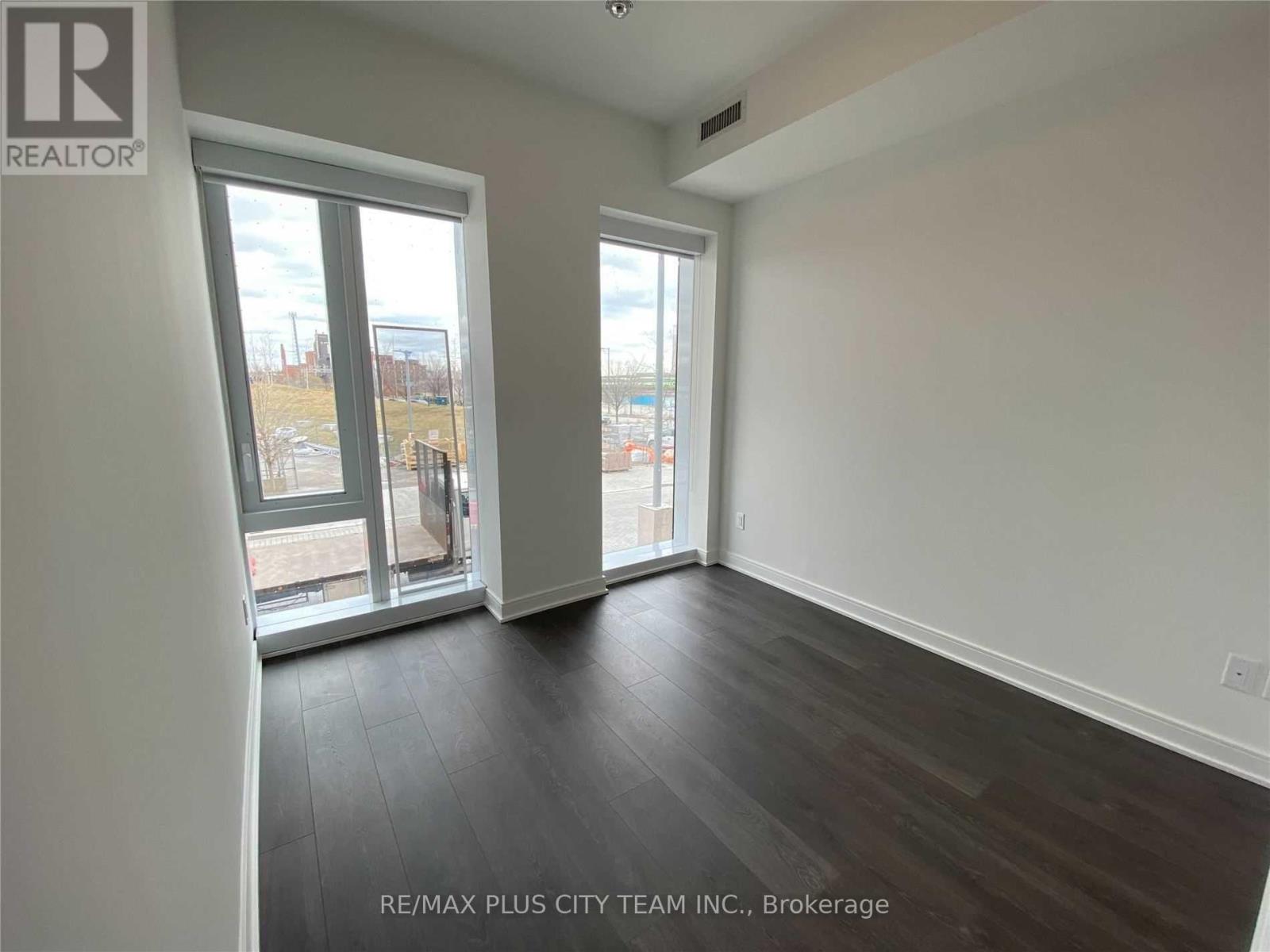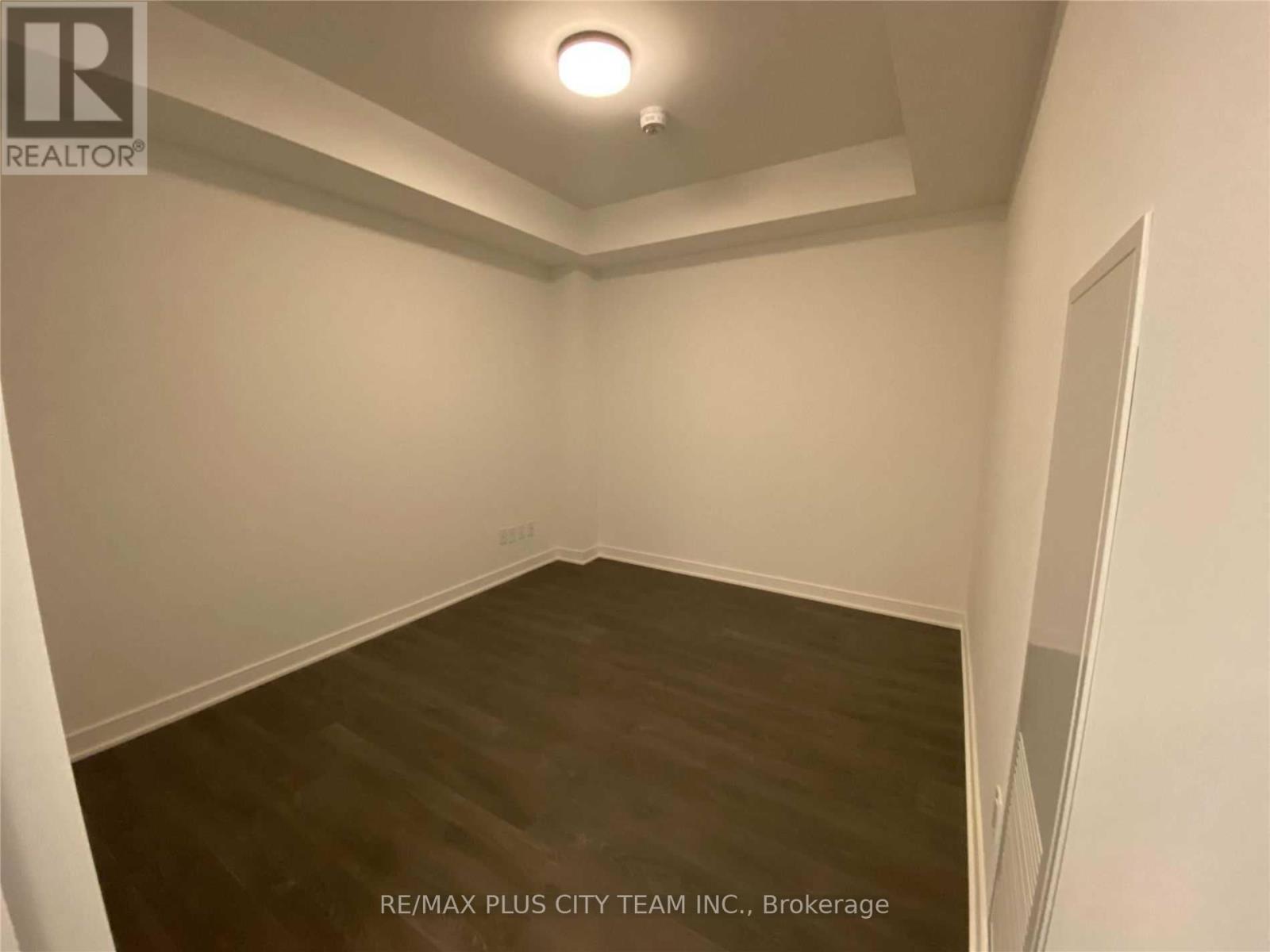$1,259,900.00
S112 - 180 MILL STREET, Toronto (Waterfront Communities), Ontario, M5A0V7, Canada Listing ID: C11914085| Bathrooms | Bedrooms | Property Type |
|---|---|---|
| 3 | 4 | Single Family |
Welcome to Canary Commons! This spacious 3-bedroom + den, 3-bathroom townhouse offers modern living in one of the city's most vibrant neighborhoods. The open-concept living and dining area features large windows, creating a bright and inviting space. Designed with functionality in mind, the layout maximizes every square foot with no wasted space. The primary bedroom is a peaceful retreat, complete with an ensuite bathroom and a walk-in closet. The additional bedrooms provide ample room for family, guests, or a home office, while the den adds versatility to fit your needs. Located steps from the iconic Distillery District, this home offers access to a variety of boutiques, cafes, and restaurants. With Queen and King Street East nearby, you'll enjoy even more local dining and shopping options. Conveniently close to major highways and the Financial District, this townhouse is perfect for those seeking a dynamic yet accessible city lifestyle. (id:31565)

Paul McDonald, Sales Representative
Paul McDonald is no stranger to the Toronto real estate market. With over 21 years experience and having dealt with every aspect of the business from simple house purchases to condo developments, you can feel confident in his ability to get the job done.| Level | Type | Length | Width | Dimensions |
|---|---|---|---|---|
| Main level | Living room | 5.88 m | 7.98 m | 5.88 m x 7.98 m |
| Main level | Dining room | 5.88 m | 7.98 m | 5.88 m x 7.98 m |
| Main level | Kitchen | 5.88 m | 7.98 m | 5.88 m x 7.98 m |
| Main level | Bedroom | 2.74 m | 2.43 m | 2.74 m x 2.43 m |
| Upper Level | Primary Bedroom | 3.04 m | 3.87 m | 3.04 m x 3.87 m |
| Upper Level | Bedroom | 2.74 m | 2.89 m | 2.74 m x 2.89 m |
| Upper Level | Den | 3.53 m | 2.77 m | 3.53 m x 2.77 m |
| Amenity Near By | Park, Public Transit, Schools |
|---|---|
| Features | Carpet Free |
| Maintenance Fee | 1097.48 |
| Maintenance Fee Payment Unit | Monthly |
| Management Company | Crossbridge Condominium Services |
| Ownership | Condominium/Strata |
| Parking |
|
| Transaction | For sale |
| Bathroom Total | 3 |
|---|---|
| Bedrooms Total | 4 |
| Bedrooms Above Ground | 3 |
| Bedrooms Below Ground | 1 |
| Amenities | Security/Concierge, Exercise Centre, Party Room, Recreation Centre |
| Appliances | Dishwasher, Dryer, Microwave, Refrigerator, Stove, Washer |
| Cooling Type | Central air conditioning |
| Exterior Finish | Concrete |
| Fireplace Present | |
| Flooring Type | Laminate |
| Heating Fuel | Natural gas |
| Heating Type | Heat Pump |
| Size Interior | 1399.9886 - 1598.9864 sqft |
| Stories Total | 2 |
| Type | Row / Townhouse |































