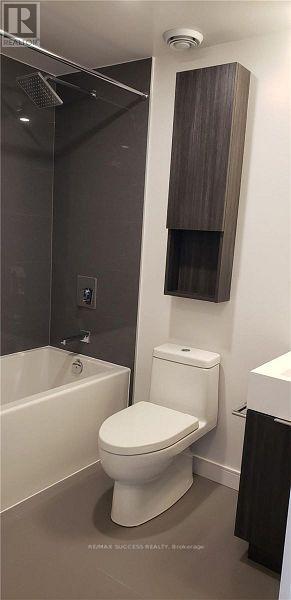$3,600.00 / monthly
S111 - 35 ROLLING MILLS ROAD, Toronto (Waterfront Communities), Ontario, M5A0V6, Canada Listing ID: C11909863| Bathrooms | Bedrooms | Property Type |
|---|---|---|
| 3 | 3 | Single Family |
2B+D In Toronto's Desirable Canary District Neighbourhood. Featuring Bright & Sunny W Exposure, Smooth Finish Ceilings, Flr-To-Ceiling Windows, Laminate Flrs, Lrg Terrace Off Living Rm, & Spacious Den Perfect For a third B or Office.. Modern Kitchen W/ Euro-Style Cabinets, Quartz Counters, & Mix Of Integrated & Ss Appliances. Steps From Transit, Groceries, Restaurants, Cafes & Shopping. Mins To Gardiner Expy & Lake Shore Blvd. Parking and Locker included. (id:31565)

Paul McDonald, Sales Representative
Paul McDonald is no stranger to the Toronto real estate market. With over 21 years experience and having dealt with every aspect of the business from simple house purchases to condo developments, you can feel confident in his ability to get the job done.Room Details
| Level | Type | Length | Width | Dimensions |
|---|---|---|---|---|
| Second level | Primary Bedroom | 3.1 m | 2.75 m | 3.1 m x 2.75 m |
| Second level | Bedroom 2 | 2.95 m | 2.75 m | 2.95 m x 2.75 m |
| Main level | Living room | 4.5 m | 4.5 m | 4.5 m x 4.5 m |
| Main level | Dining room | 4.5 m | 4.5 m | 4.5 m x 4.5 m |
| Main level | Kitchen | 3.5 m | 3 m | 3.5 m x 3 m |
| Main level | Den | 2.78 m | 2.5 m | 2.78 m x 2.5 m |
Additional Information
| Amenity Near By | |
|---|---|
| Features | |
| Maintenance Fee | |
| Maintenance Fee Payment Unit | |
| Management Company | Crossbridge Condominium Services |
| Ownership | Condominium/Strata |
| Parking |
|
| Transaction | For rent |
Building
| Bathroom Total | 3 |
|---|---|
| Bedrooms Total | 3 |
| Bedrooms Above Ground | 2 |
| Bedrooms Below Ground | 1 |
| Age | New building |
| Amenities | Storage - Locker |
| Cooling Type | Central air conditioning |
| Exterior Finish | Concrete |
| Fireplace Present | |
| Flooring Type | Laminate |
| Half Bath Total | 1 |
| Heating Fuel | Natural gas |
| Heating Type | Forced air |
| Size Interior | 900 - 999 sqft |
| Stories Total | 2 |
| Type | Row / Townhouse |











