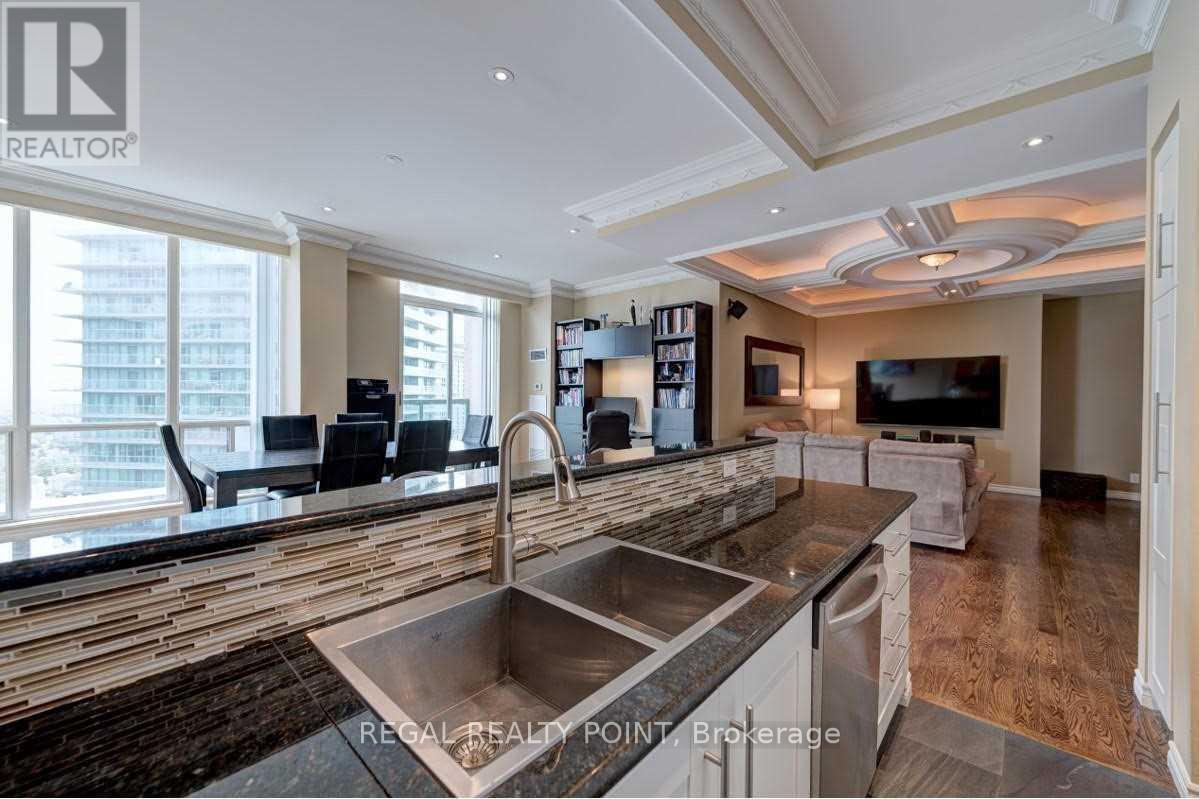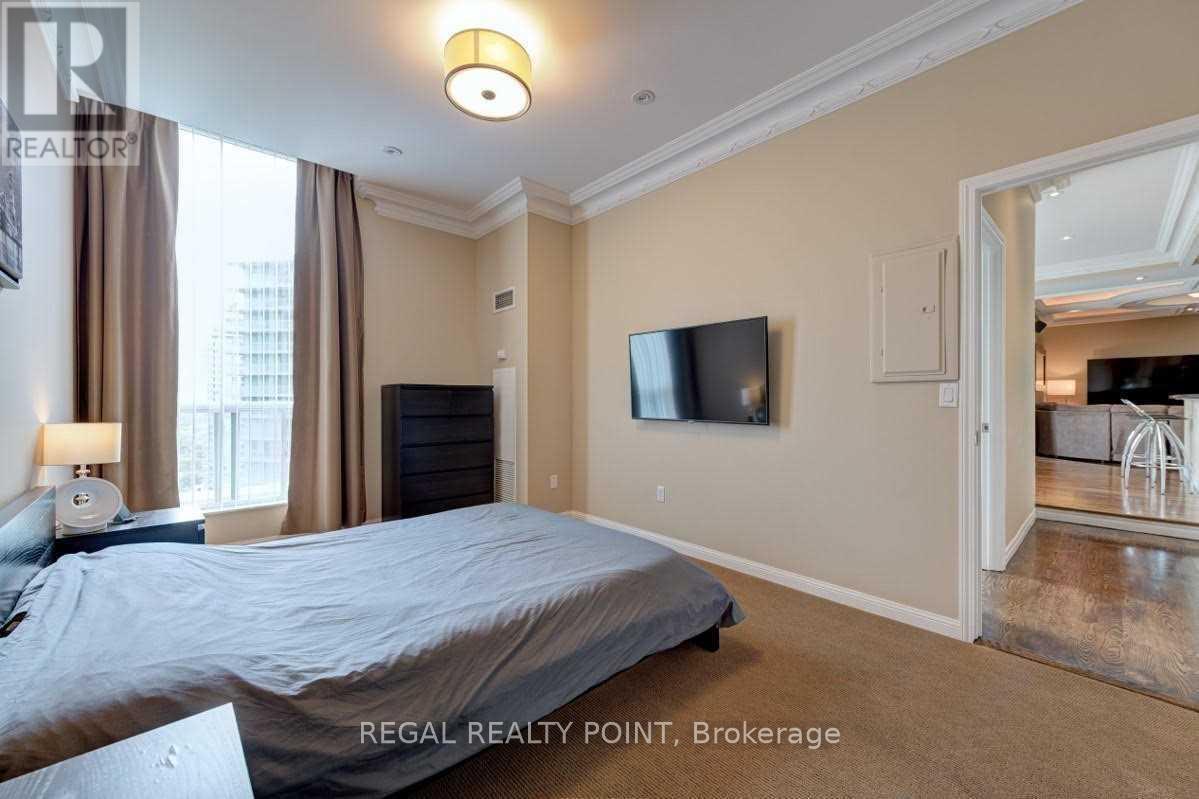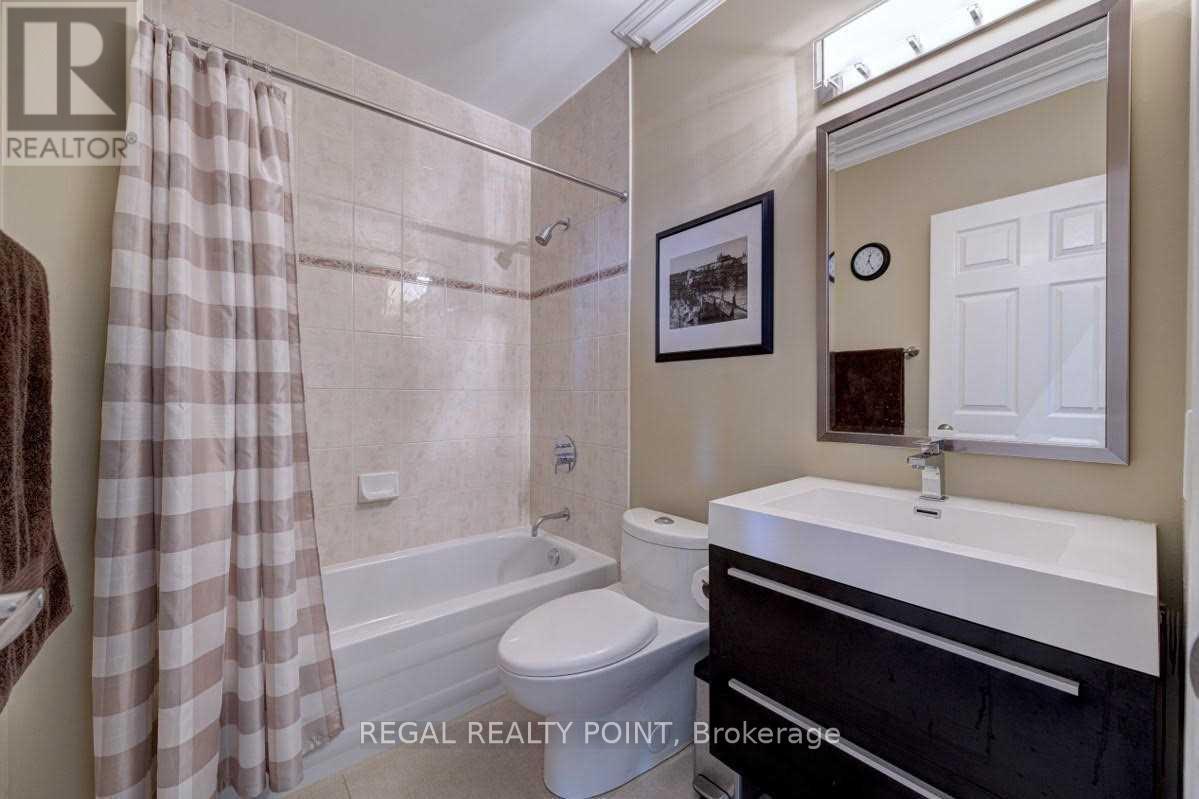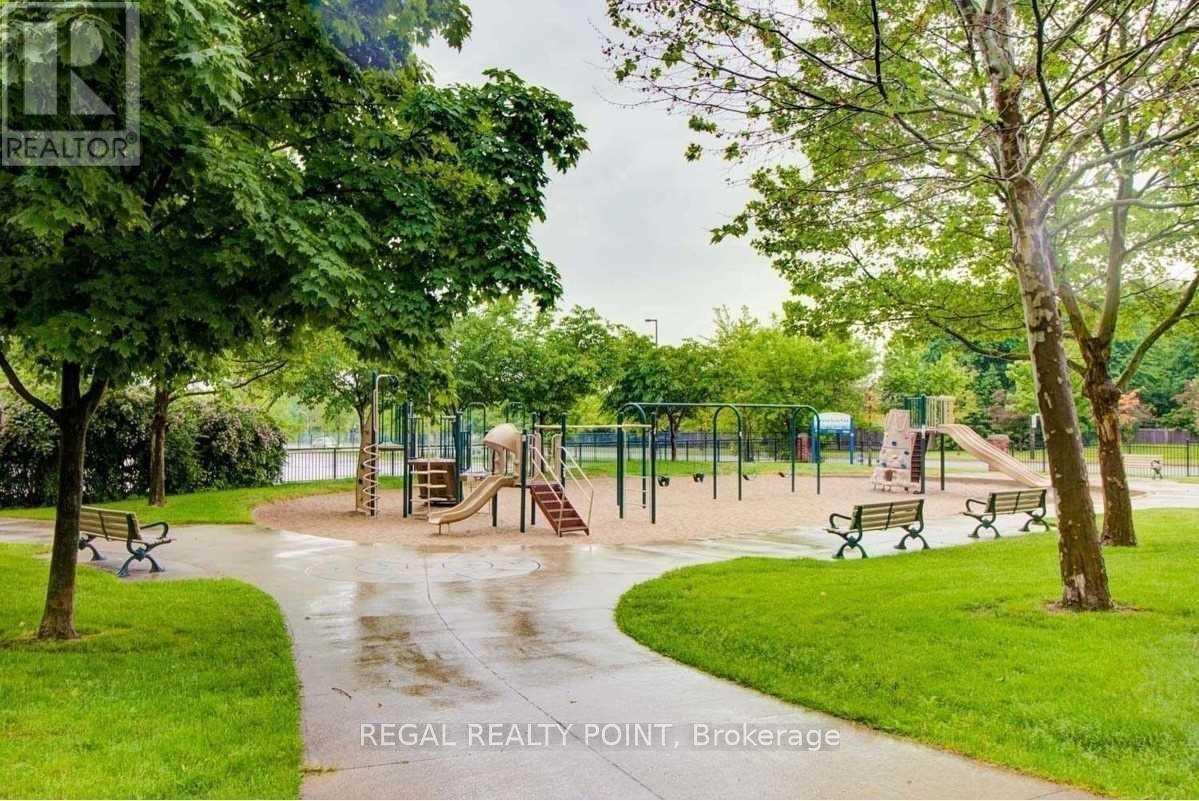$798,000.00
RG18 - 23 LORRAINE DRIVE, Toronto, Ontario, M2N6Z6, Canada Listing ID: C8460208| Bathrooms | Bedrooms | Property Type |
|---|---|---|
| 2 | 3 | Single Family |
Luxury 2+1 Massive Open Concept Rarely Offered Unit With Over 1200 Sqft With 2 Parking Spots. An Entertainers Dream With Luxury 2Bd/2Bth Suite With Oak Hardwood, 10Ft Ceilings & Crown Molding. Fantastic Master Bedroom With Gorgeous Ensuite Bathroom And Walk-In Closet.$$$ Spent On Custom Finishes, Including Fully Renovated Kitchen, Granite Counters, Custom Lighting, Custom Breakfast Bar, Elegant Lit Coffered Ceiling & Surround Sound Wiring.Vacant Possession! Ready to Move In! Enjoy!
Fridge, Stove, Dishwasher, Washer& Dryer, All Electrical Light Fixtures And All Window Coverings. All Measurement To Be Vertify.Steps To Ttc, Finch Subway Station, Restaurants, Shops, Parks And 401 (id:31565)

Paul McDonald, Sales Representative
Paul McDonald is no stranger to the Toronto real estate market. With over 21 years experience and having dealt with every aspect of the business from simple house purchases to condo developments, you can feel confident in his ability to get the job done.Room Details
| Level | Type | Length | Width | Dimensions |
|---|---|---|---|---|
| Main level | Living room | 5.62 m | 4.22 m | 5.62 m x 4.22 m |
| Main level | Dining room | 5.77 m | 4.49 m | 5.77 m x 4.49 m |
| Main level | Kitchen | 2.46 m | 4.05 m | 2.46 m x 4.05 m |
| Main level | Primary Bedroom | 4.82 m | 3.07 m | 4.82 m x 3.07 m |
| Main level | Bedroom 2 | 2.72 m | 3.63 m | 2.72 m x 3.63 m |
| Main level | Foyer | 1.83 m | 1.29 m | 1.83 m x 1.29 m |
Additional Information
| Amenity Near By | |
|---|---|
| Features | Balcony, Carpet Free |
| Maintenance Fee | 897.36 |
| Maintenance Fee Payment Unit | Monthly |
| Management Company | Cross Bridge Condominium Services Ltd. |
| Ownership | Condominium/Strata |
| Parking |
|
| Transaction | For sale |
Building
| Bathroom Total | 2 |
|---|---|
| Bedrooms Total | 3 |
| Bedrooms Above Ground | 2 |
| Bedrooms Below Ground | 1 |
| Amenities | Security/Concierge, Exercise Centre, Party Room, Storage - Locker |
| Cooling Type | Central air conditioning |
| Exterior Finish | Concrete |
| Fireplace Present | |
| Heating Fuel | Natural gas |
| Heating Type | Forced air |
| Type | Apartment |





















