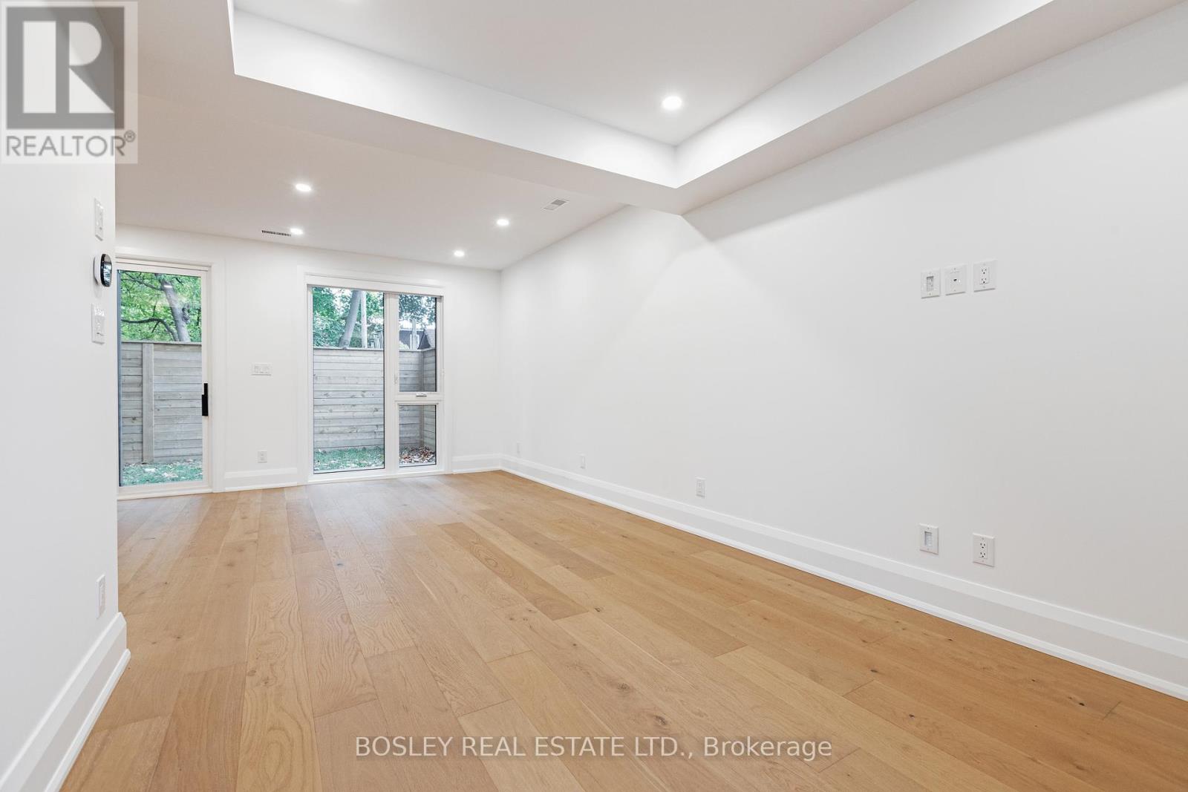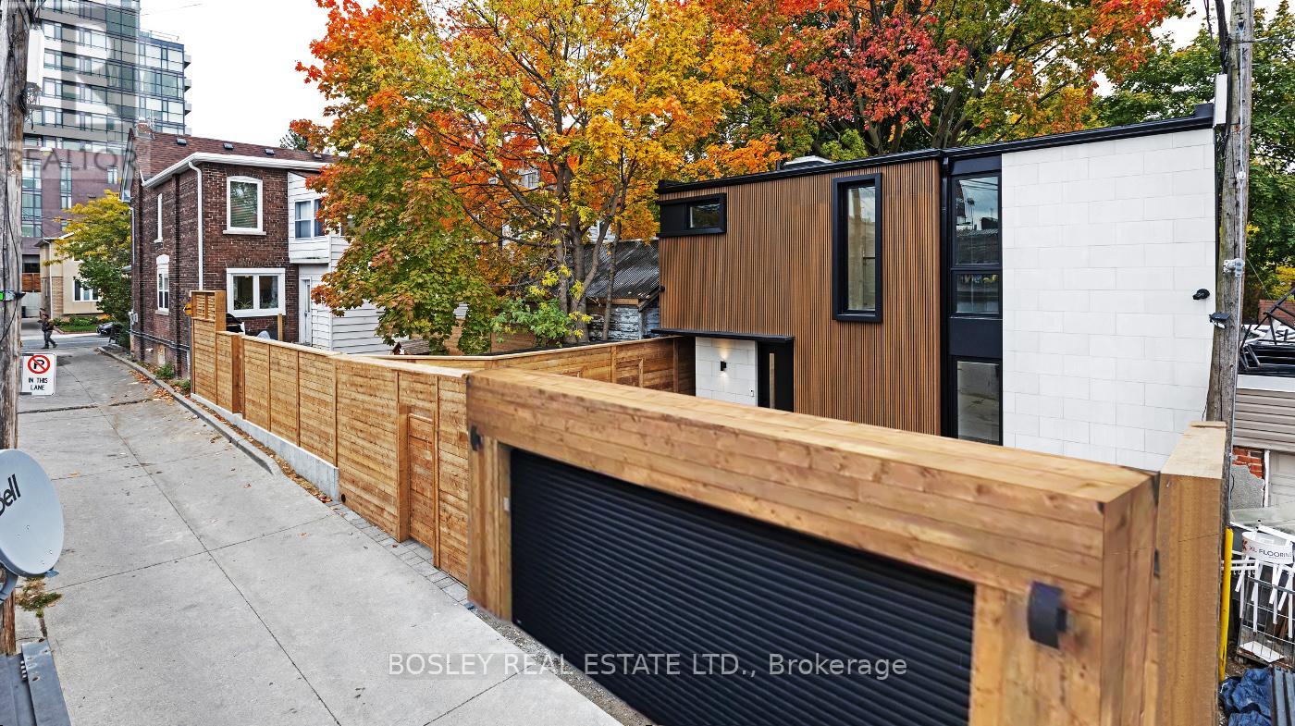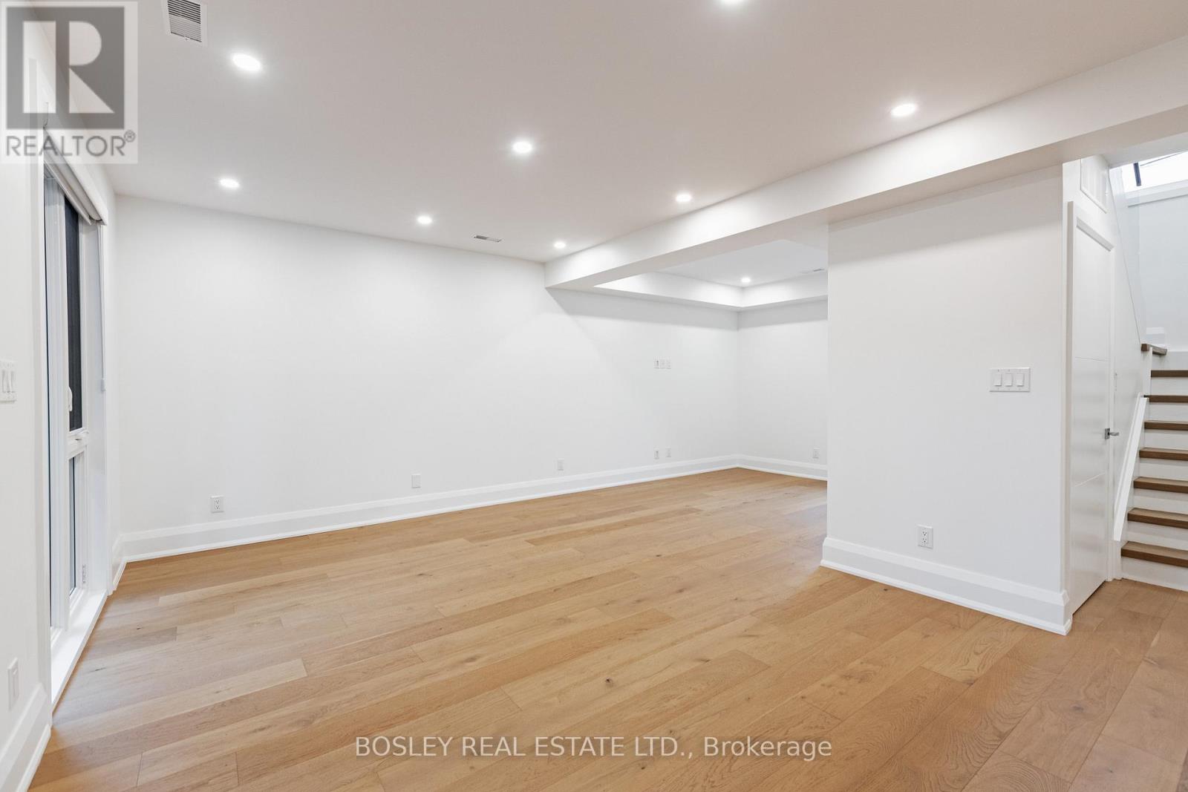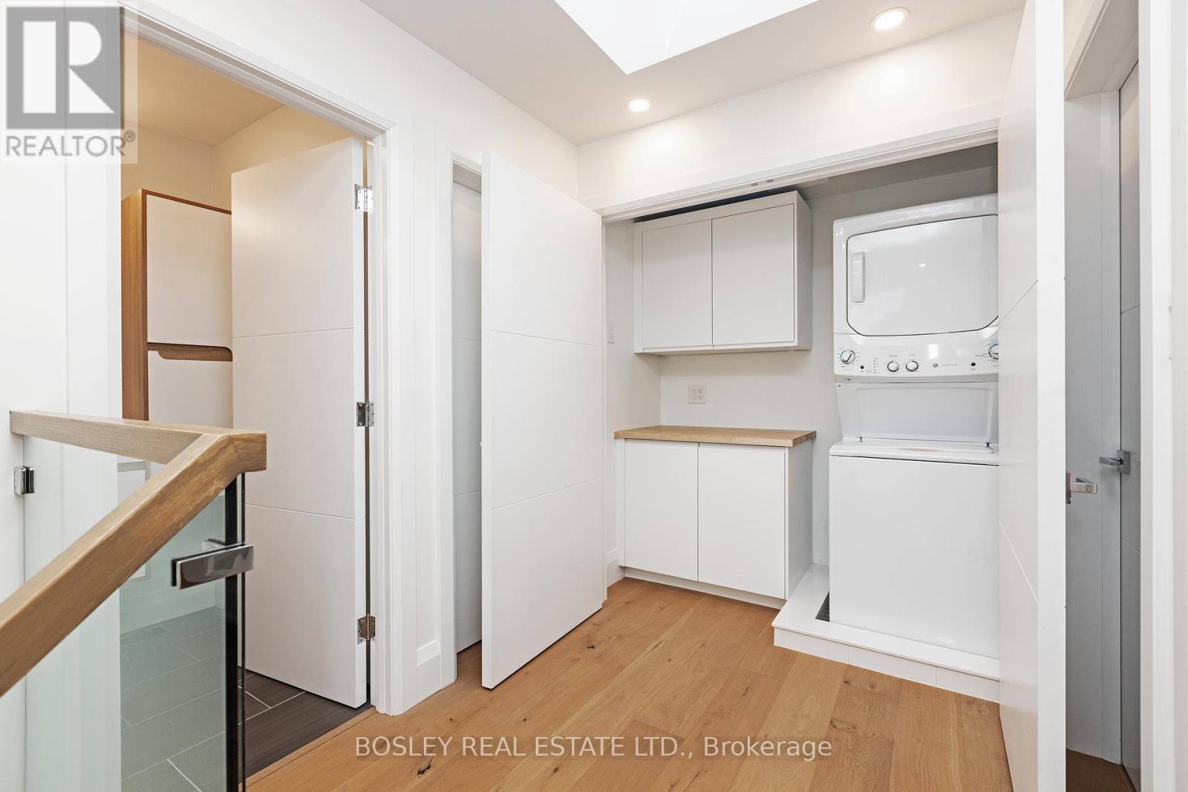$4,695.00 / monthly
REAR - 108 MOBERLY AVENUE, Toronto (Woodbine Corridor), Ontario, M4C4B1, Canada Listing ID: E11946664| Bathrooms | Bedrooms | Property Type |
|---|---|---|
| 3 | 3 | Single Family |
This Modern Laneway House For Short Term Lease, as early as April 1- Nov 1 (Some Flex) Is A Spacious And Stylish Living Space Designed For Maximum Comfort And Functionality. Built With Energy-Efficient Materials And Sustainable Features, It Provides A Comfortable, Private Living Experience Just Steps Down The Lane To East Lynn Park And The Danforth. The House Features An Open-Plan Living Area With A Well-Equipped Kitchen, 3 Bright Bedrooms With Ample Storage Space And Modern Bathrooms; With A Tub And En Suite Walk-In Shower. High-Speed Internet, Smart Home Technology/Security And State-Of-The-Art Appliances Provide Hassle-Free Living Experience. The House Also Boasts A Private Outdoor Rear Courtyard W Gas Bbq, Perfect For Relaxing Or Entertaining Guests. With Its Convenient Location In The Heart Of The Danforth Mosaic, This Laneway House Offers A Private And Unforgettable Living Experience For Short-Term Renters Looking For A Stylish And Comfortable Home Away From Home. Behaved Pets Are Always Welcome. Take the hassle out of your spring renovation. Be pampered and well-informed, before you choose to buy in the city. Make your work term in the City special. Consider a Toronto retreat during the best season to enjoy all our fair City has to offer! This home may be just the solution you and your family are looking for! **EXTRAS** All Inclusive. Fully furnished. Private Rear Yard. Pet Friendly. Newer construction and conveniences. Next to the park and the Danforth Mosaic. (id:31565)

Paul McDonald, Sales Representative
Paul McDonald is no stranger to the Toronto real estate market. With over 21 years experience and having dealt with every aspect of the business from simple house purchases to condo developments, you can feel confident in his ability to get the job done.| Level | Type | Length | Width | Dimensions |
|---|---|---|---|---|
| Second level | Primary Bedroom | 4.2 m | 3.32 m | 4.2 m x 3.32 m |
| Second level | Bedroom 2 | 3.51 m | 3.2 m | 3.51 m x 3.2 m |
| Second level | Bedroom 3 | 3.2 m | 3.2 m | 3.2 m x 3.2 m |
| Second level | Laundry room | na | na | Measurements not available |
| Main level | Foyer | 1.83 m | 3.05 m | 1.83 m x 3.05 m |
| Main level | Kitchen | 4.24 m | 3.96 m | 4.24 m x 3.96 m |
| Main level | Dining room | 7.47 m | 3.2 m | 7.47 m x 3.2 m |
| Main level | Living room | 7.47 m | 3.2 m | 7.47 m x 3.2 m |
| Amenity Near By | Hospital, Park, Public Transit |
|---|---|
| Features | |
| Maintenance Fee | |
| Maintenance Fee Payment Unit | |
| Management Company | |
| Ownership | Freehold |
| Parking |
|
| Transaction | For rent |
| Bathroom Total | 3 |
|---|---|
| Bedrooms Total | 3 |
| Bedrooms Above Ground | 3 |
| Appliances | Water Heater - Tankless, Dishwasher, Dryer, Microwave, Refrigerator, Stove, Washer |
| Construction Status | Insulation upgraded |
| Construction Style Attachment | Detached |
| Cooling Type | Central air conditioning |
| Exterior Finish | Stone, Wood |
| Fireplace Present | |
| Fire Protection | Smoke Detectors |
| Flooring Type | Tile, Hardwood |
| Foundation Type | Concrete |
| Half Bath Total | 1 |
| Heating Fuel | Natural gas |
| Heating Type | Radiant heat |
| Size Interior | 1099.9909 - 1499.9875 sqft |
| Stories Total | 2 |
| Type | House |
| Utility Water | Municipal water |











































