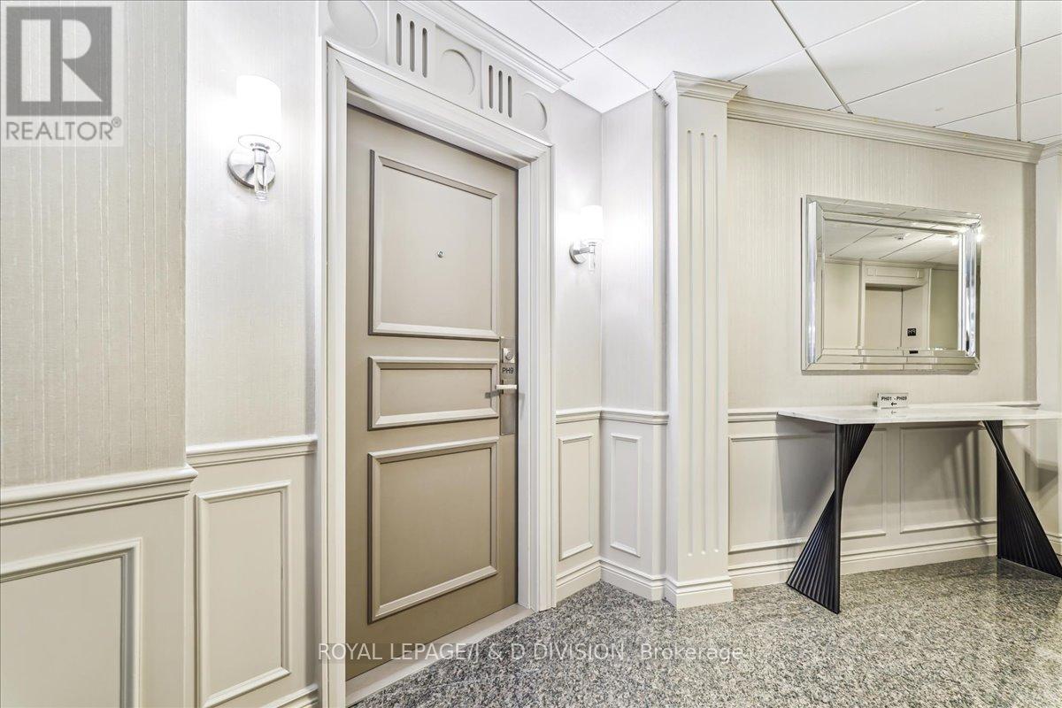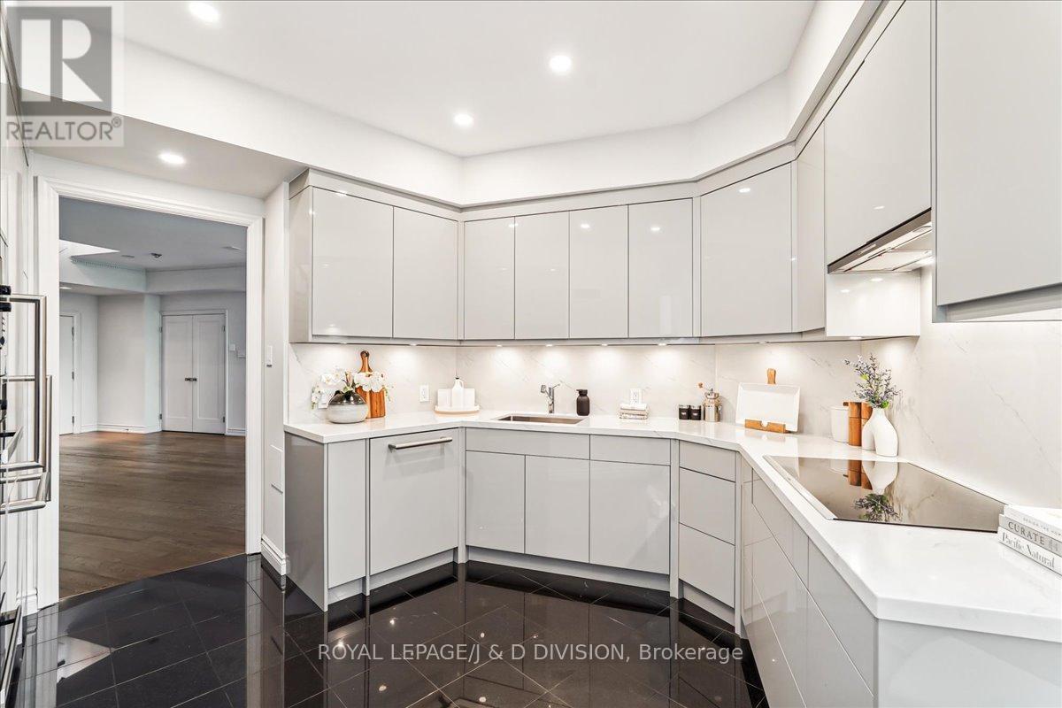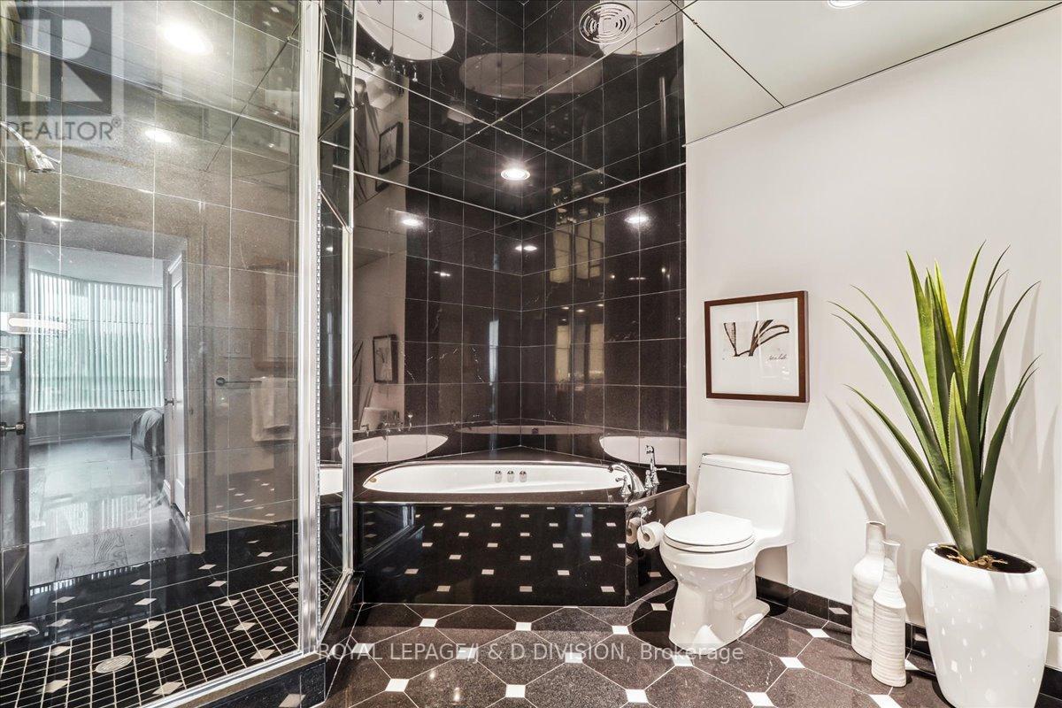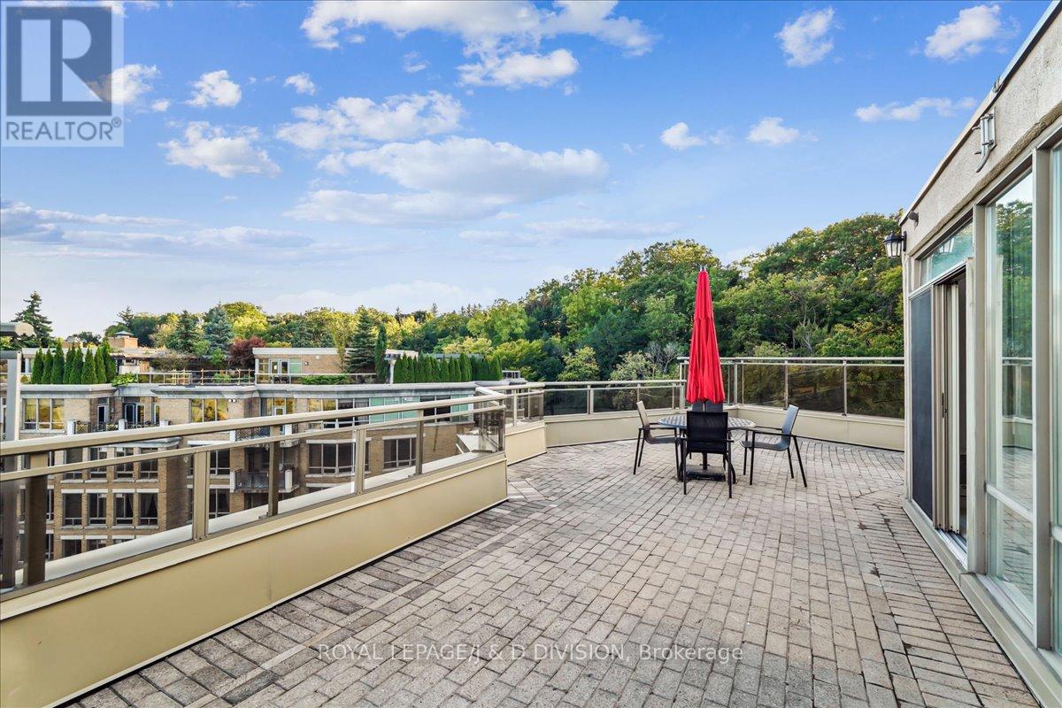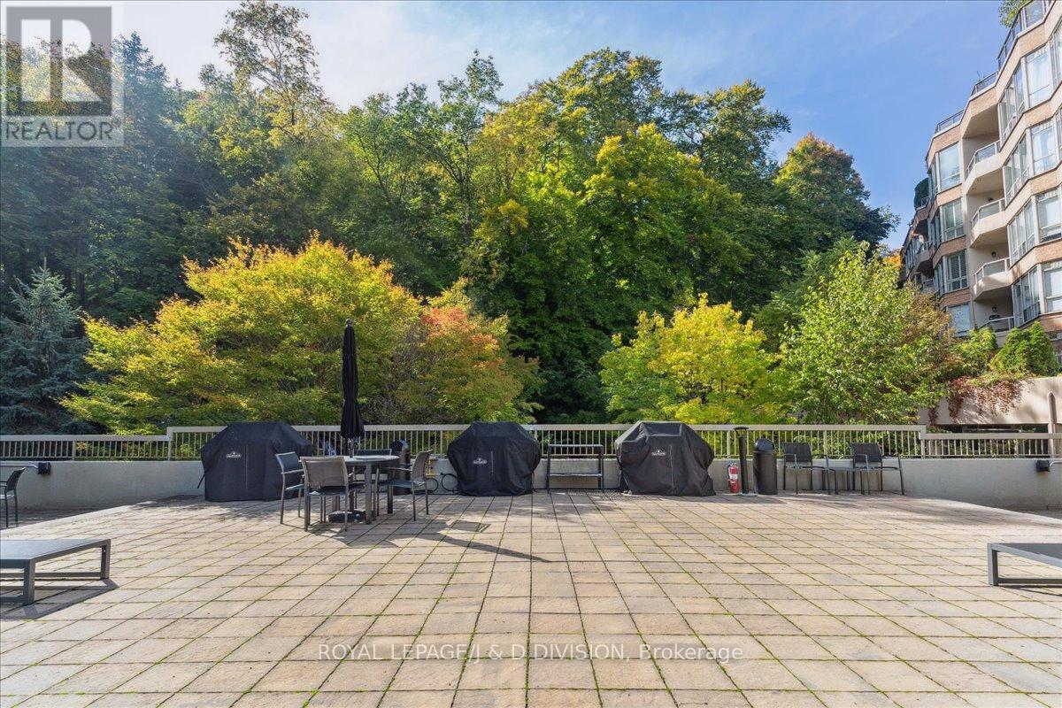$2,489,000.00
PH9 - 3800 YONGE STREET, Toronto (Bedford Park-Nortown), Ontario, M4N3P7, Canada Listing ID: C9381347| Bathrooms | Bedrooms | Property Type |
|---|---|---|
| 3 | 2 | Single Family |
Renovated and beautiful: move-in-ready Penthouse! 2,280 Sq. Ft plus 660 sq. ft of terrace with south, east and west views! 9-foot ceilings on the main floor with large central living room. Modern renovated kitchen with built-in top-of-the-line Miele and Bosch appliances. Renovated bathrooms with Kohler fixtures, American Standard faucets and Grohe accessories. Dining room with custom designed full-height storage unit and bar. Primary suite includes large walk-in and additional designer built-in closets with ensuite 5-piece bathroom. The second floor has a large bedroom/office, family room and den all overlooking the spectacular terrace. 24/7 security, concierge and a slew of amenities including an indoor pool, steam room, sauna, party room, games room, a golf cage, hotel-like guest suites and visitor parking. Close to the 401, public transit, local shops and cafes. **EXTRAS** Suite has two parking spaces and two lockers. Internet is included in maintenance. (id:31565)

Paul McDonald, Sales Representative
Paul McDonald is no stranger to the Toronto real estate market. With over 21 years experience and having dealt with every aspect of the business from simple house purchases to condo developments, you can feel confident in his ability to get the job done.| Level | Type | Length | Width | Dimensions |
|---|---|---|---|---|
| Second level | Bedroom 2 | 4.88 m | 3.91 m | 4.88 m x 3.91 m |
| Second level | Family room | 5.03 m | 3.84 m | 5.03 m x 3.84 m |
| Second level | Den | 2.92 m | 2.92 m | 2.92 m x 2.92 m |
| Flat | Foyer | 3.3 m | 3.2 m | 3.3 m x 3.2 m |
| Flat | Living room | 6.91 m | 5.21 m | 6.91 m x 5.21 m |
| Flat | Dining room | 6.2 m | 3.02 m | 6.2 m x 3.02 m |
| Flat | Kitchen | 4.65 m | 3.78 m | 4.65 m x 3.78 m |
| Flat | Primary Bedroom | 5.66 m | 3.66 m | 5.66 m x 3.66 m |
| Flat | Laundry room | 1.73 m | 1.47 m | 1.73 m x 1.47 m |
| Amenity Near By | Hospital, Park, Place of Worship, Public Transit |
|---|---|
| Features | |
| Maintenance Fee | 3281.45 |
| Maintenance Fee Payment Unit | Monthly |
| Management Company | Del Property Management 416-488-5539 |
| Ownership | Condominium/Strata |
| Parking |
|
| Transaction | For sale |
| Bathroom Total | 3 |
|---|---|
| Bedrooms Total | 2 |
| Bedrooms Above Ground | 2 |
| Amenities | Security/Concierge, Exercise Centre, Recreation Centre, Party Room, Storage - Locker |
| Appliances | Dishwasher, Dryer, Freezer, Microwave, Refrigerator, Stove, Washer, Window Coverings |
| Cooling Type | Central air conditioning |
| Exterior Finish | Brick |
| Fireplace Present | True |
| Flooring Type | Hardwood, Tile, Carpeted |
| Half Bath Total | 1 |
| Size Interior | 2249.9813 - 2498.9796 sqft |
| Type | Apartment |



