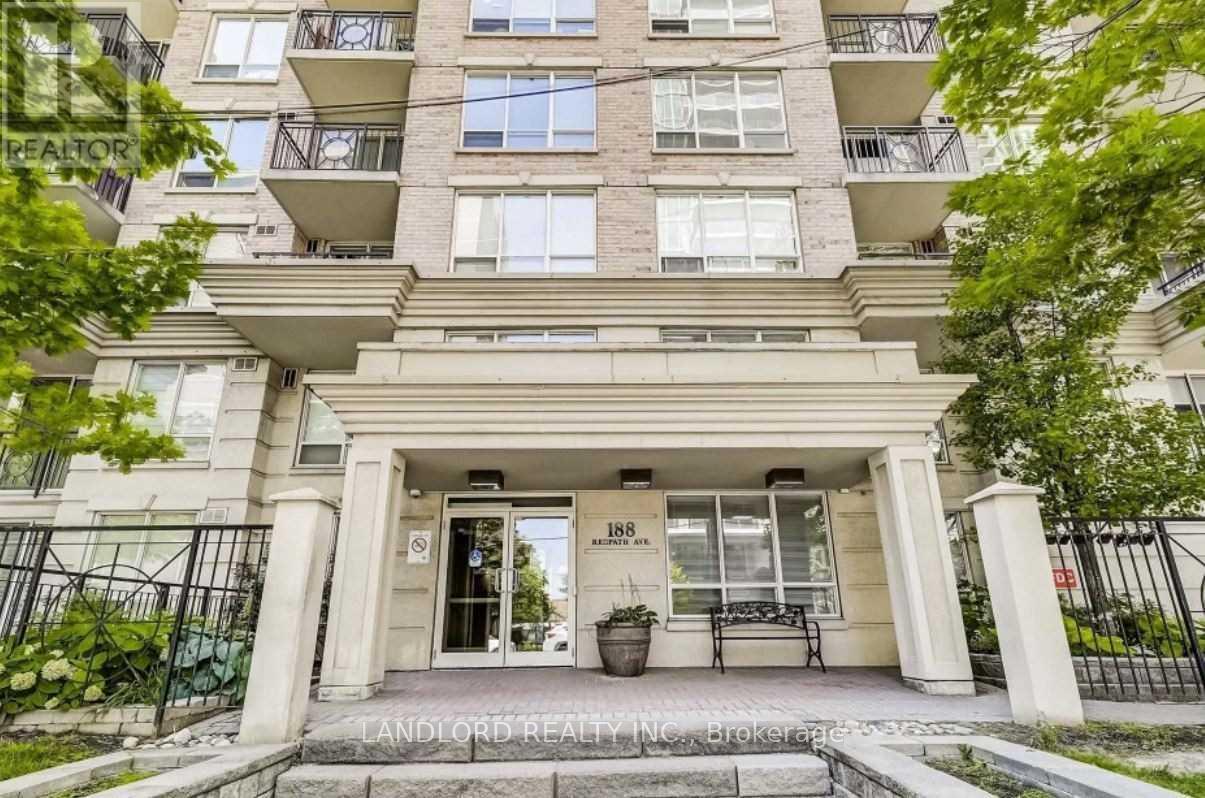$3,400.00 / monthly
PH9 - 188 REDPATH AVENUE, Toronto (Mount Pleasant West), Ontario, M4P3J2, Canada Listing ID: C10406421| Bathrooms | Bedrooms | Property Type |
|---|---|---|
| 2 | 2 | Single Family |
Enjoy A Carefree Tenancy In This Professionally Managed Condo Apartment With +300Sqft Private Rooftop Terrace, Accessed Off Of Oversized Open Concept Living Room/ Dinning. Kitchen Featuring Stone Countertop W/ Peninsula Breakfast Bar. Primary Has 4-Pc Ensuite W/ Soaker Tub And Walk-In Closet. Bldg Feat Bbq Area, Games Room, Meeting Room, Bike Storage, Visitor Parking.
**Appliances: Fridge, Cooktop, Oven, Dishwasher, B/I Microwave, Washer and Dryer **Utilities: Heat & Water Included, Hydro Extra **Parking: 1 Spot Included **NOTE: Condo Permits Smoking - The Neighboring Units Actively Smokes. (id:31565)

Paul McDonald, Sales Representative
Paul McDonald is no stranger to the Toronto real estate market. With over 21 years experience and having dealt with every aspect of the business from simple house purchases to condo developments, you can feel confident in his ability to get the job done.Room Details
| Level | Type | Length | Width | Dimensions |
|---|---|---|---|---|
| Flat | Living room | 4.65 m | 3.02 m | 4.65 m x 3.02 m |
| Flat | Dining room | 4.57 m | 2.67 m | 4.57 m x 2.67 m |
| Flat | Kitchen | 3.56 m | 2.62 m | 3.56 m x 2.62 m |
| Flat | Primary Bedroom | 4.06 m | 3 m | 4.06 m x 3 m |
| Flat | Bedroom 2 | 3.71 m | 2.34 m | 3.71 m x 2.34 m |
Additional Information
| Amenity Near By | |
|---|---|
| Features | Carpet Free |
| Maintenance Fee | |
| Maintenance Fee Payment Unit | |
| Management Company | First Service Residential |
| Ownership | Condominium/Strata |
| Parking |
|
| Transaction | For rent |
Building
| Bathroom Total | 2 |
|---|---|
| Bedrooms Total | 2 |
| Bedrooms Above Ground | 2 |
| Appliances | Oven - Built-In |
| Cooling Type | Central air conditioning |
| Exterior Finish | Brick |
| Fireplace Present | |
| Flooring Type | Laminate |
| Heating Type | Forced air |
| Size Interior | 899.9921 - 998.9921 sqft |
| Type | Apartment |























