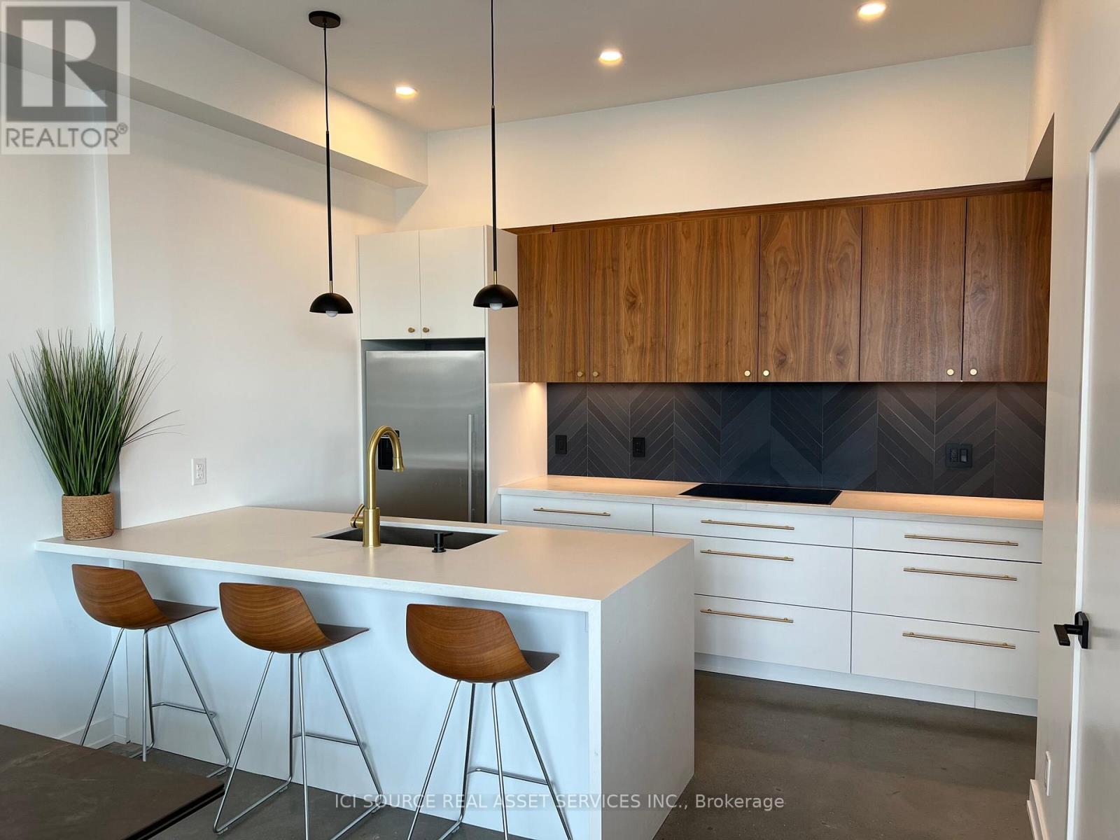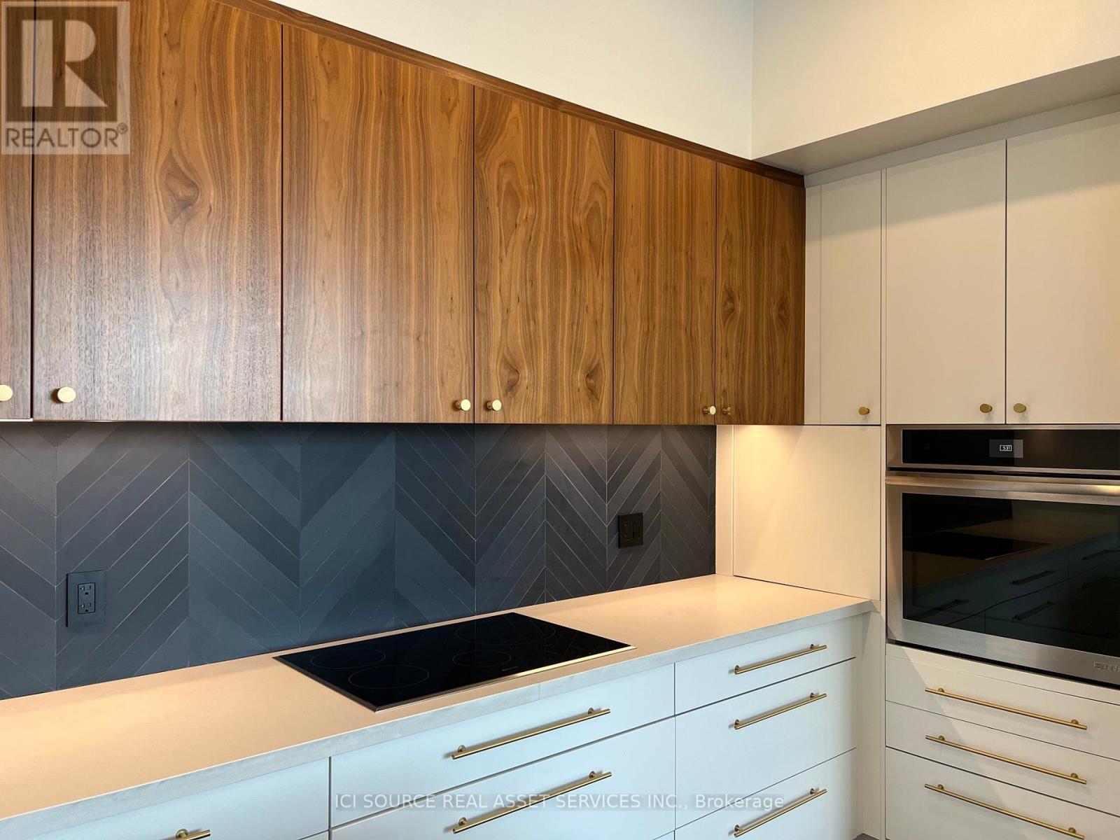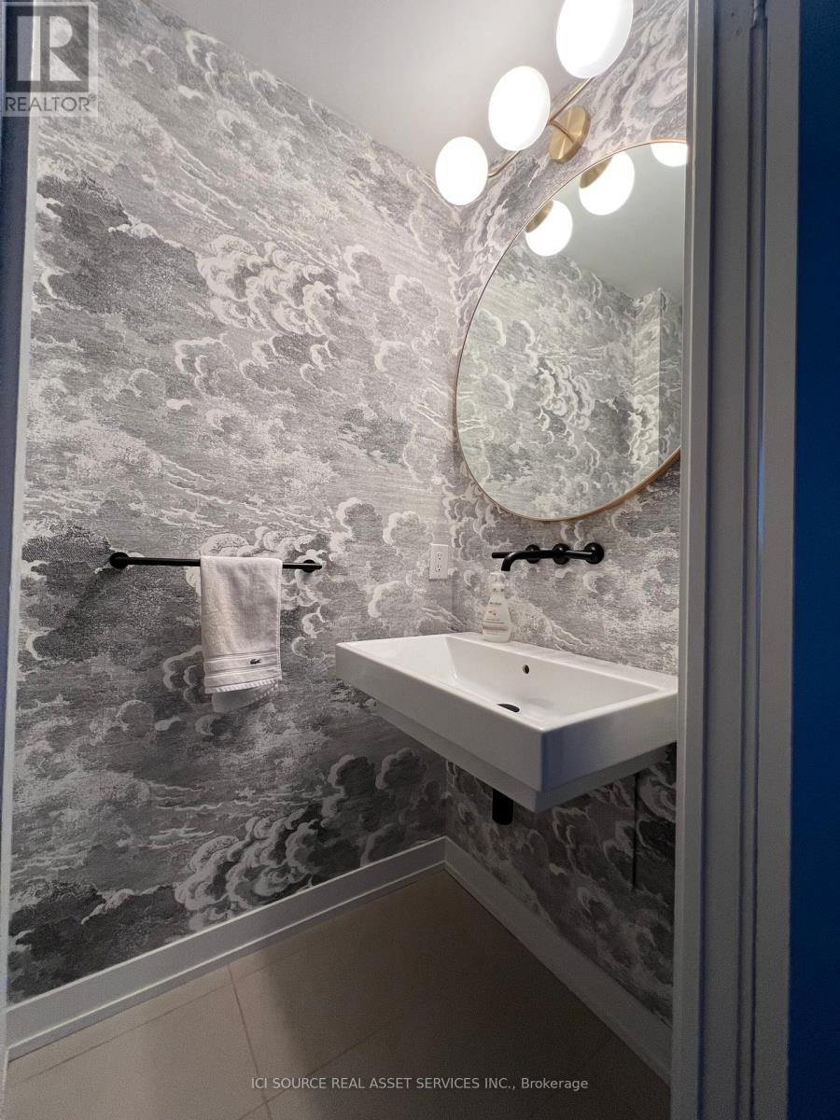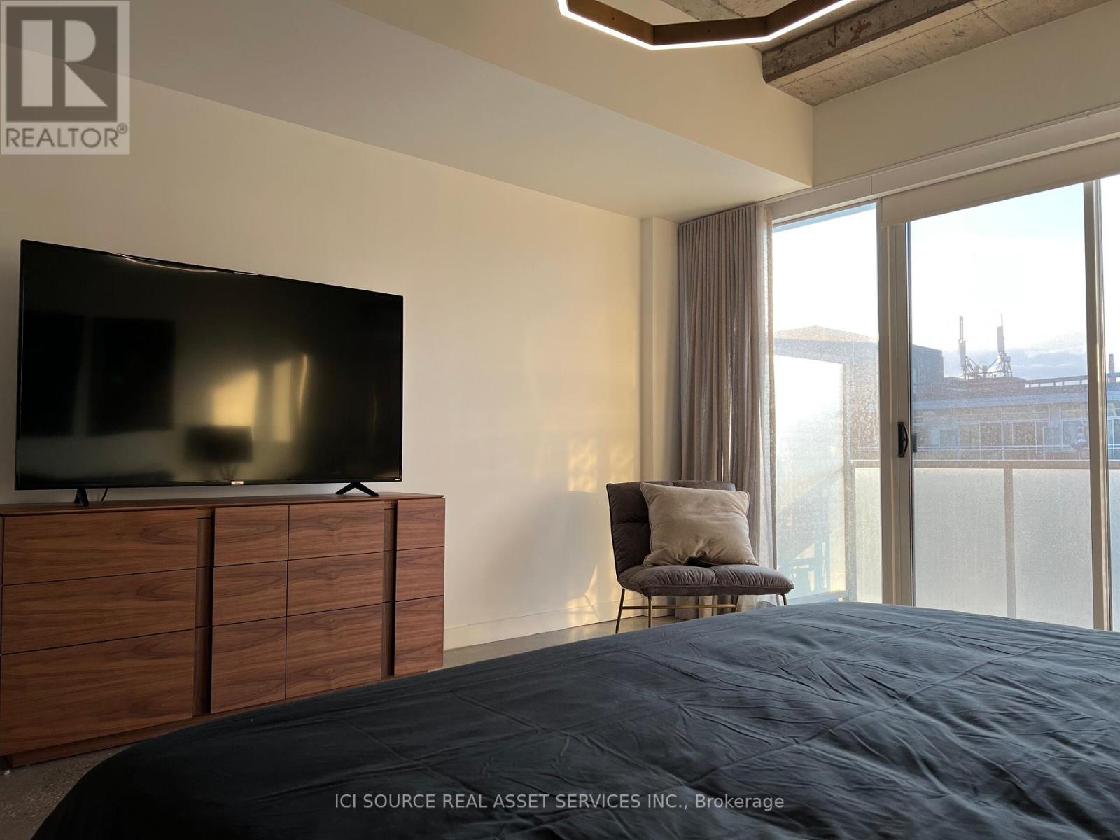$6,500.00 / monthly
PH802 - 201 CARLAW AVENUE, Toronto (South Riverdale), Ontario, M4M2S3, Canada Listing ID: E9038024| Bathrooms | Bedrooms | Property Type |
|---|---|---|
| 2 | 1 | Single Family |
Top floor, two story penthouse loft. 1242 square feet modern and spacious, full of natural light and the perfect layout. Located in a converted historic building in one of Torontos trendiest neighbourhoods. 500 square foot terrace with gas bbq + hookup for fire table, with spectacular sunset views. One parking and one locker. Offered fully furnished if desired.
*For Additional Property Details Click The Brochure Icon Below* (id:31565)

Paul McDonald, Sales Representative
Paul McDonald is no stranger to the Toronto real estate market. With over 21 years experience and having dealt with every aspect of the business from simple house purchases to condo developments, you can feel confident in his ability to get the job done.Room Details
| Level | Type | Length | Width | Dimensions |
|---|---|---|---|---|
| Main level | Bedroom | 5.27 m | 4.54 m | 5.27 m x 4.54 m |
| Main level | Den | 3.47 m | 3.96 m | 3.47 m x 3.96 m |
| Upper Level | Kitchen | 7.96 m | 4.47 m | 7.96 m x 4.47 m |
| Upper Level | Dining room | 4.47 m | 7.96 m | 4.47 m x 7.96 m |
| Upper Level | Living room | 5.74 m | 6.14 m | 5.74 m x 6.14 m |
Additional Information
| Amenity Near By | |
|---|---|
| Features | |
| Maintenance Fee | |
| Maintenance Fee Payment Unit | |
| Management Company | Sean Smith |
| Ownership | Condominium/Strata |
| Parking |
|
| Transaction | For rent |
Building
| Bathroom Total | 2 |
|---|---|
| Bedrooms Total | 1 |
| Bedrooms Above Ground | 1 |
| Amenities | Party Room, Visitor Parking, Storage - Locker |
| Cooling Type | Central air conditioning |
| Exterior Finish | Brick |
| Fireplace Present | True |
| Fire Protection | Security guard |
| Half Bath Total | 1 |
| Heating Fuel | Natural gas |
| Heating Type | Forced air |
| Size Interior | 1199.9898 - 1398.9887 sqft |
| Stories Total | 2 |
| Type | Apartment |






















