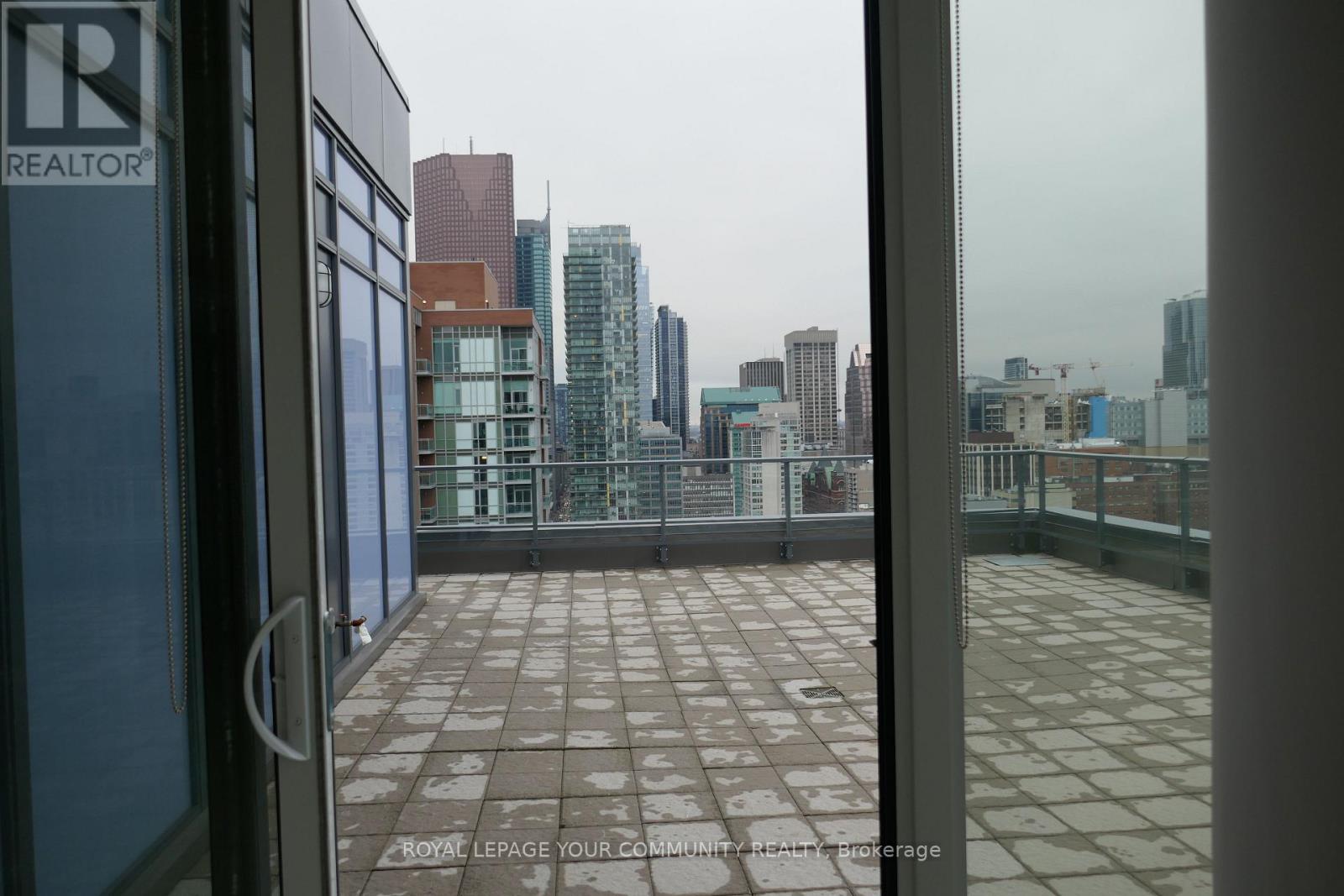$5,000.00 / monthly
PH8 - 105 GEORGE STREET, Toronto (Moss Park), Ontario, M5A0L4, Canada Listing ID: C10262598| Bathrooms | Bedrooms | Property Type |
|---|---|---|
| 2 | 3 | Single Family |
Experience the pinnacle of luxury in this breathtaking 2-bedroom + den top-floor corner penthouse at Post House Condos, offering unrivaled panoramic views (North/West/South) from an expansive 960 sq ft terrace. Designed for ultimate privacy, this suite boasts soaring 10 ft ceilings and modern finishes throughout. Enjoy exclusive amenities including a yoga studio, state-of-the-art gym, stylish party and game rooms, billiards, visitor parking, and 24/7 concierge service. Located steps from St. Lawrence Market, George Brown College, TTC, LCBO, top dining spots, and the Distillery District, with a near-perfect Walk Score of 99 and a Transit Score of 100. Note: Planter Boxes On Terrace Belonging To Current Tenant Can Be Left As Is Or Removed. Available Dec. 1.
EXISTING
- FRIDGE, STOVE, BUILT-IN DISHWASHER, BUILT-IN MICROWAVE, WASHER, DRYER, MURPHY BED (WITHOUT QUEEN MATTRESS), BOOKCASE WALL UNIT, WINDOW ROLLER SHADES. ONE PARKING SPACE, ONE LOCKER AND TWO BIKE STORAGE SPACES. (id:31565)

Paul McDonald, Sales Representative
Paul McDonald is no stranger to the Toronto real estate market. With over 21 years experience and having dealt with every aspect of the business from simple house purchases to condo developments, you can feel confident in his ability to get the job done.| Level | Type | Length | Width | Dimensions |
|---|---|---|---|---|
| Ground level | Living room | 5.74 m | 5.64 m | 5.74 m x 5.64 m |
| Ground level | Dining room | 5.74 m | 5.64 m | 5.74 m x 5.64 m |
| Ground level | Kitchen | 5.74 m | 5.64 m | 5.74 m x 5.64 m |
| Ground level | Primary Bedroom | 3.61 m | 3.23 m | 3.61 m x 3.23 m |
| Ground level | Bedroom 2 | 2.9 m | 2.74 m | 2.9 m x 2.74 m |
| Ground level | Den | 2.44 m | 2.11 m | 2.44 m x 2.11 m |
| Amenity Near By | Hospital, Place of Worship, Public Transit, Schools |
|---|---|
| Features | |
| Maintenance Fee | |
| Maintenance Fee Payment Unit | |
| Management Company | TSCC 2481 |
| Ownership | Condominium/Strata |
| Parking |
|
| Transaction | For rent |
| Bathroom Total | 2 |
|---|---|
| Bedrooms Total | 3 |
| Bedrooms Above Ground | 2 |
| Bedrooms Below Ground | 1 |
| Amenities | Security/Concierge, Exercise Centre, Party Room, Visitor Parking, Storage - Locker |
| Cooling Type | Central air conditioning, Ventilation system |
| Exterior Finish | Concrete |
| Fireplace Present | |
| Flooring Type | Laminate |
| Heating Type | Heat Pump |
| Size Interior | 999.992 - 1198.9898 sqft |
| Type | Apartment |




















