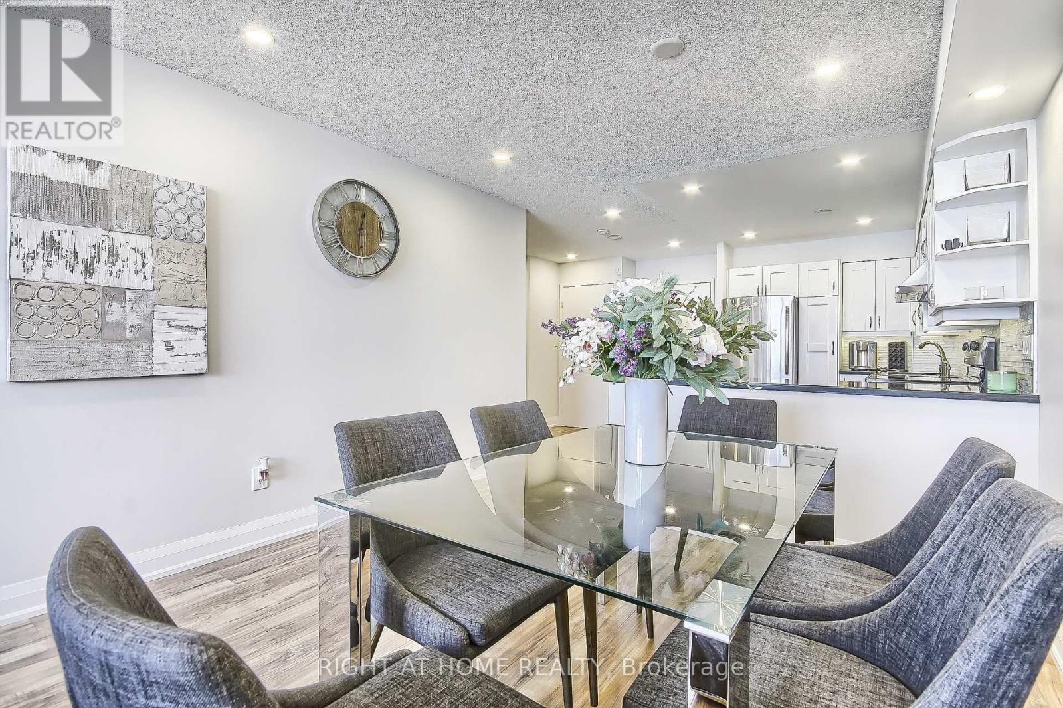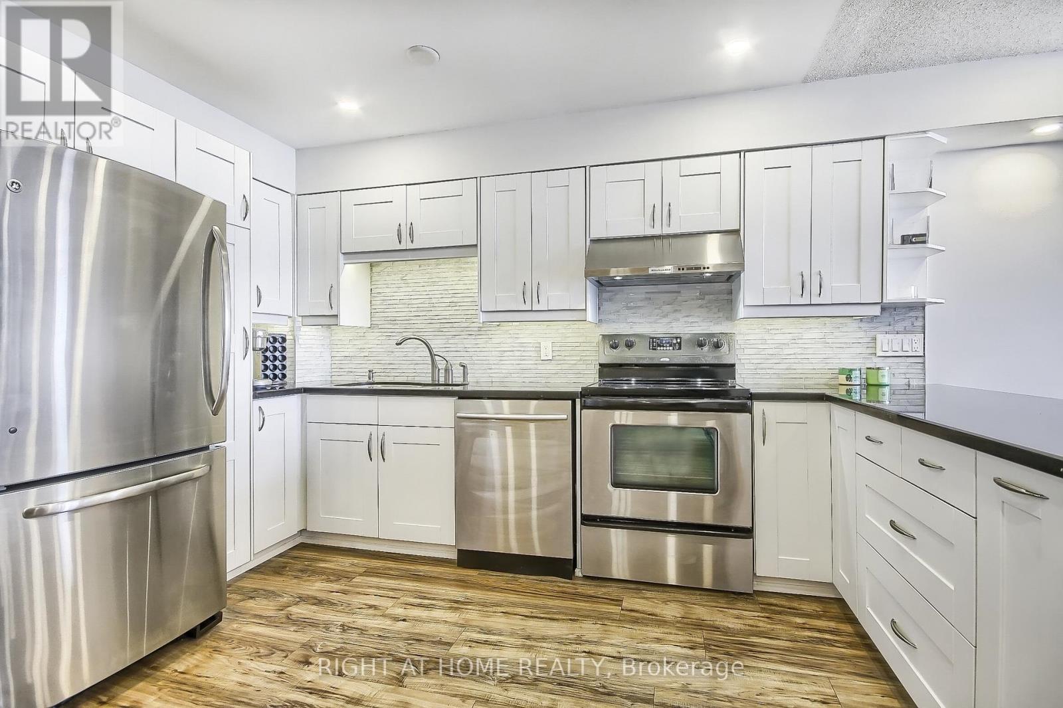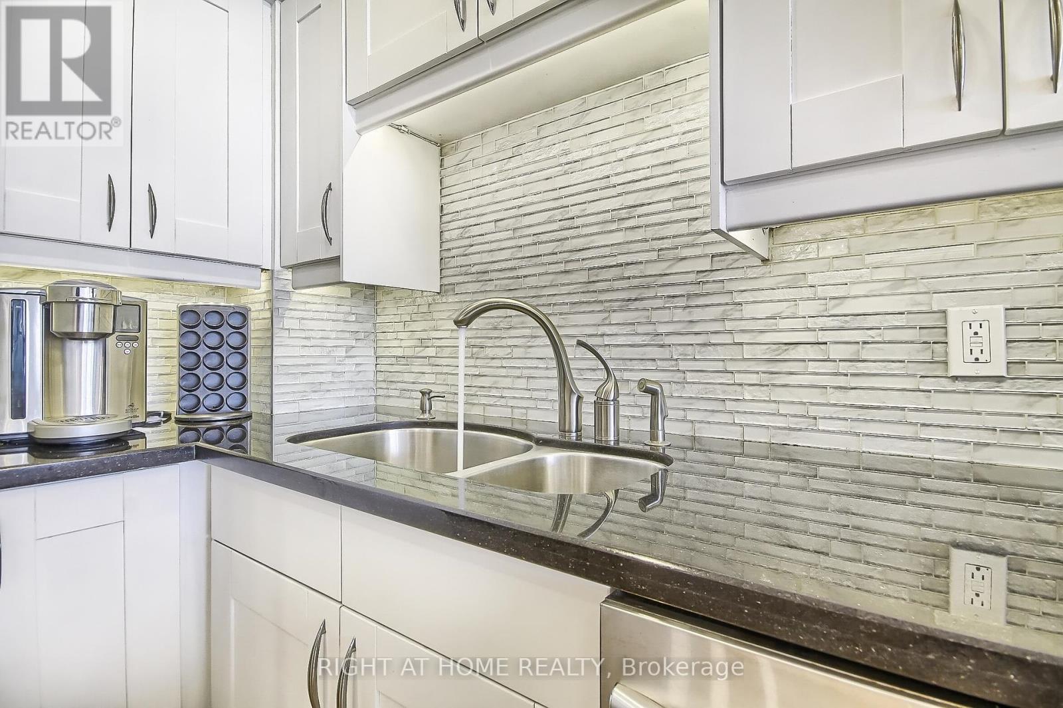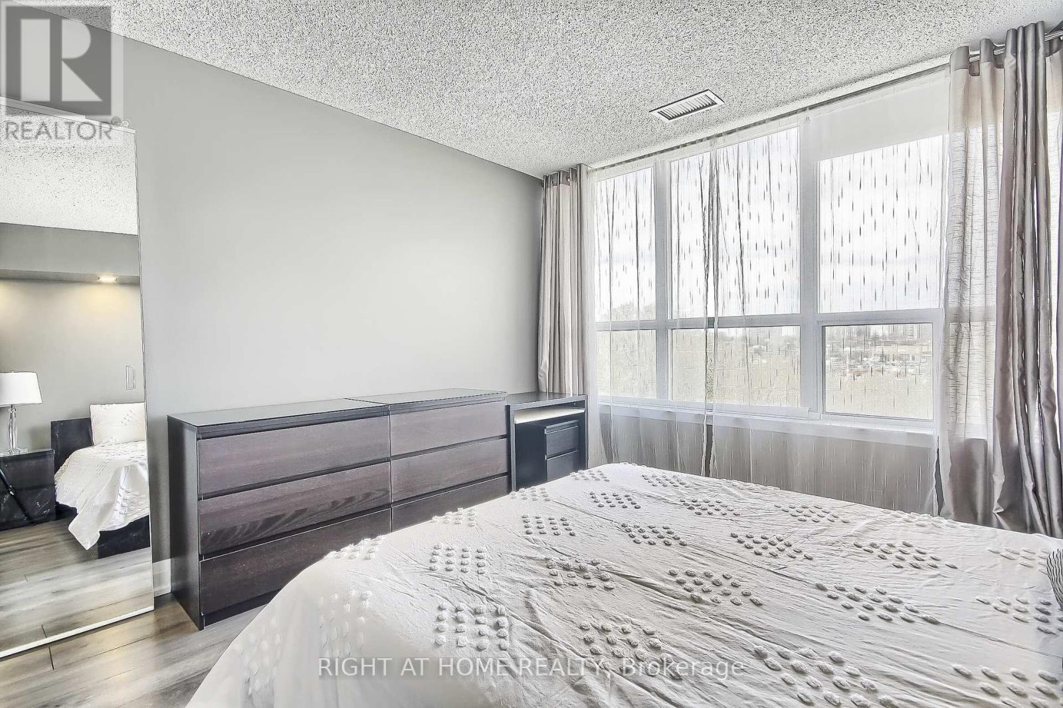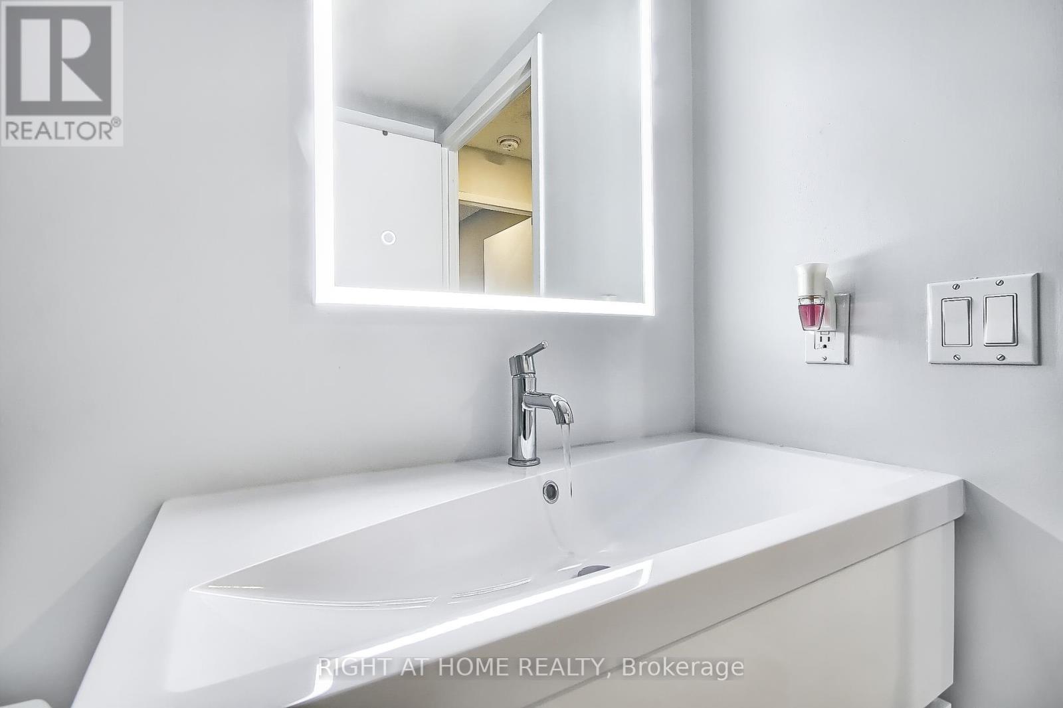$2,999.00 / monthly
PH7 - 955 O'CONNOR DRIVE E, Toronto (O'Connor-Parkview), Ontario, M4B2S7, Canada Listing ID: E12046905| Bathrooms | Bedrooms | Property Type |
|---|---|---|
| 2 | 2 | Single Family |
A rare opportunity to lease a fully furnished luxury penthouse that redefines elegance and style. Every detail has been thoughtfully curated to provide a move-in-ready experience, complete with sophisticated furnishings that elevate your living space.This residence offers a modern and sophisticated living experience. The gourmet kitchen is a true showstopper, featuring granite countertop and sleek stainless steel appliances that make cooking a delight.Step onto engineered hardwood floors that lead you through an open-concept layout designed for both comfort and functionality. The practical split-bedroom design ensures privacy, with the spacious primary bedroom offering an ensuite and closet. The second bedroom includes a versatile study area.Indulge in the spa-like ambiance of the two updated bathrooms, complete with a separate shower. The living and dining areas are bright in natural light, thanks to a large panoramic window that enhances the sense of space and tranquility.Situated in a building with good amenities, this penthouse is more than a home it's a lifestyle. Located steps away from restaurants, shopping, schools, parks and TTC. (id:31565)

Paul McDonald, Sales Representative
Paul McDonald is no stranger to the Toronto real estate market. With over 21 years experience and having dealt with every aspect of the business from simple house purchases to condo developments, you can feel confident in his ability to get the job done.| Level | Type | Length | Width | Dimensions |
|---|---|---|---|---|
| Ground level | Living room | 5.82 m | 3.28 m | 5.82 m x 3.28 m |
| Ground level | Dining room | 5.82 m | 3.28 m | 5.82 m x 3.28 m |
| Ground level | Kitchen | 3.94 m | 2.21 m | 3.94 m x 2.21 m |
| Ground level | Primary Bedroom | 3.58 m | 3.48 m | 3.58 m x 3.48 m |
| Ground level | Bedroom 2 | 3.4 m | 3.02 m | 3.4 m x 3.02 m |
| Ground level | Den | na | na | Measurements not available |
| Ground level | Foyer | 2.94 m | 2.34 m | 2.94 m x 2.34 m |
| Amenity Near By | Hospital, Park, Public Transit, Schools |
|---|---|
| Features | |
| Maintenance Fee | |
| Maintenance Fee Payment Unit | |
| Management Company | Skyway PM |
| Ownership | Condominium/Strata |
| Parking |
|
| Transaction | For rent |
| Bathroom Total | 2 |
|---|---|
| Bedrooms Total | 2 |
| Bedrooms Above Ground | 2 |
| Amenities | Exercise Centre, Party Room, Recreation Centre, Sauna, Visitor Parking |
| Appliances | Intercom, Dishwasher, Dryer, Stove, Washer, Window Coverings, Refrigerator |
| Cooling Type | Central air conditioning |
| Exterior Finish | Concrete |
| Fireplace Present | |
| Fire Protection | Security system |
| Flooring Type | Laminate, Marble |
| Heating Fuel | Electric |
| Heating Type | Forced air |
| Size Interior | 1000 - 1199 sqft |
| Type | Apartment |










