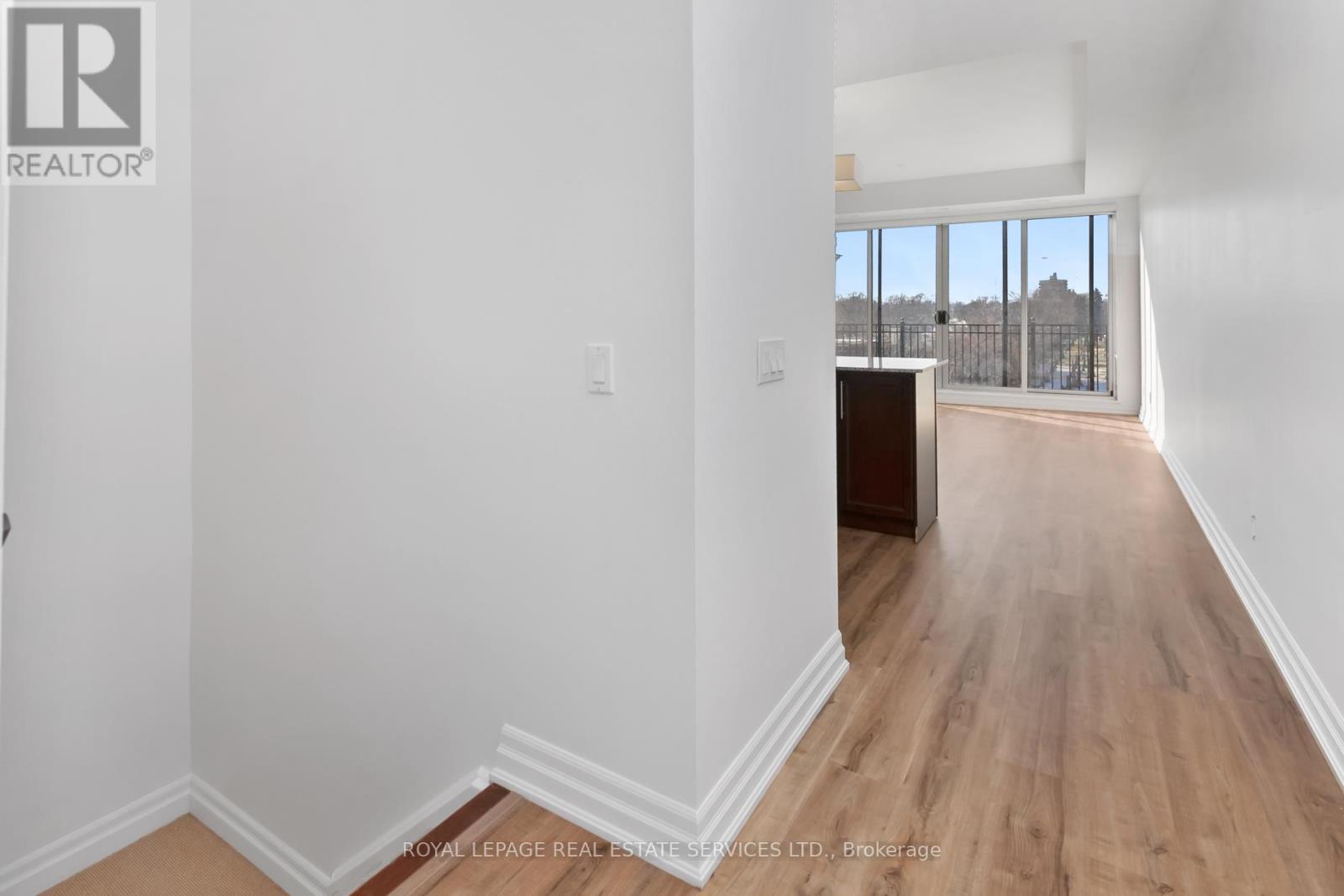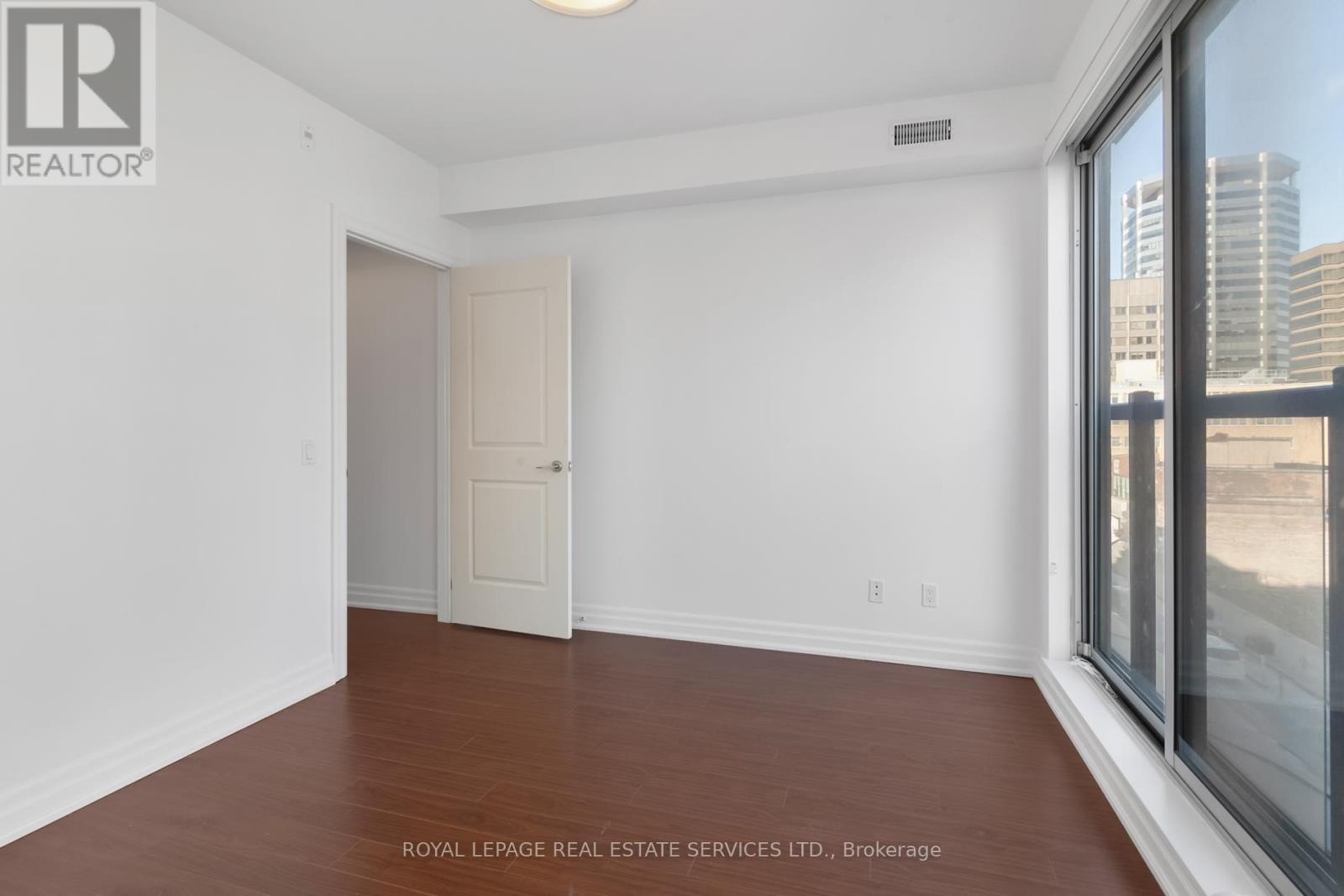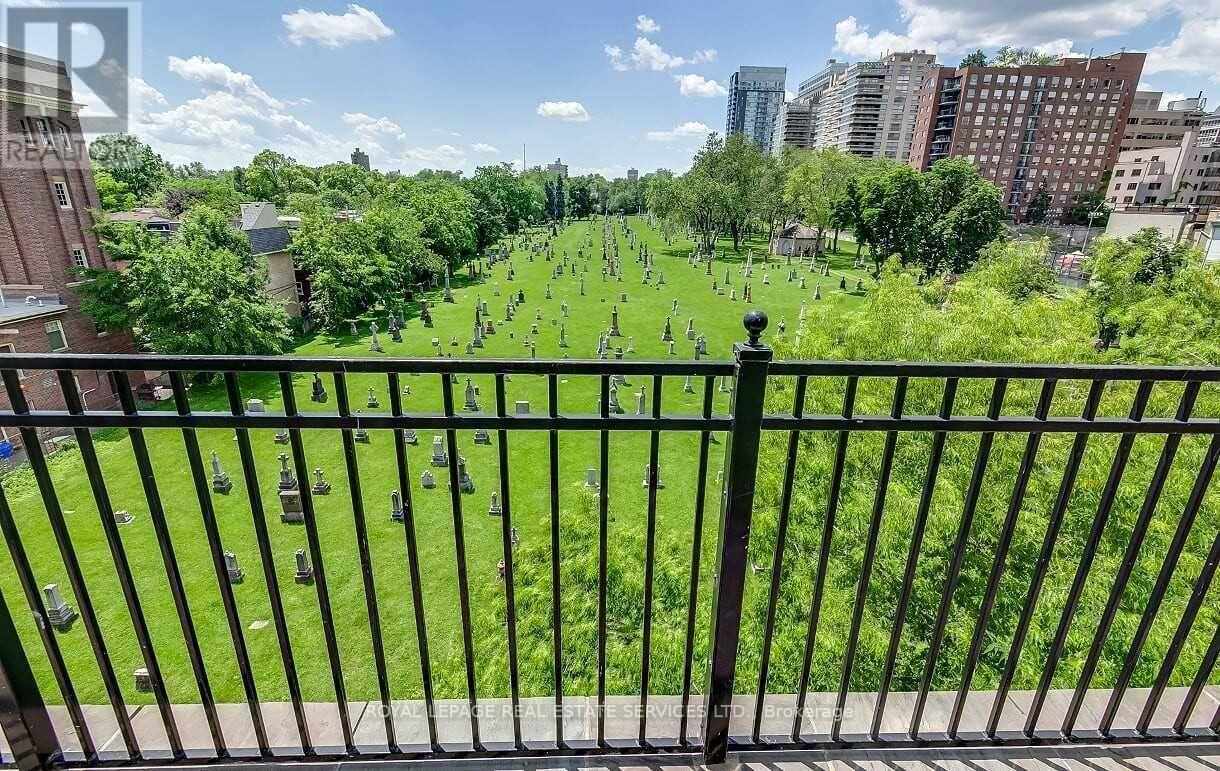$4,500.00 / monthly
PH507 - 1386 YONGE STREET, Toronto (Yonge-St. Clair), Ontario, M4T1Y5, Canada Listing ID: C10412694| Bathrooms | Bedrooms | Property Type |
|---|---|---|
| 3 | 3 | Single Family |
Fantastic 3 Level Penthouse W Unobstructed West Views. Multiple W/Outs To Balconies, Plus 14 X 13 Roof Top Terrace W Gas Hook Up For Bbq. Modern Gourmet Kitchen W
- Appliances And Granite Counter Tops Open To Living And Dining. 3 Baths Inc. 4Pc Ensuite, Very Private Quiet Building. Located Right At Yonge And St Clair. Minutes To Subway, Shops, Schools And Restaurants. Don't Miss This One. Photos And Measurements Are Of A Similar Unit In The Building.
- Dishwasher, Fridge, Stove, Microwave Hood Fan, Washer, Dryer, Light Fixtures, Window Coverings. (id:31565)

Paul McDonald, Sales Representative
Paul McDonald is no stranger to the Toronto real estate market. With over 21 years experience and having dealt with every aspect of the business from simple house purchases to condo developments, you can feel confident in his ability to get the job done.Room Details
| Level | Type | Length | Width | Dimensions |
|---|---|---|---|---|
| Third level | Den | 3.66 m | 2.07 m | 3.66 m x 2.07 m |
| Third level | Other | 4.6 m | 4.36 m | 4.6 m x 4.36 m |
| Lower level | Primary Bedroom | 3.36 m | 4.27 m | 3.36 m x 4.27 m |
| Lower level | Bedroom 2 | 6.4 m | 3.35 m | 6.4 m x 3.35 m |
| Lower level | Laundry room | 1.34 m | 0.81 m | 1.34 m x 0.81 m |
| Main level | Foyer | 4.36 m | 3.08 m | 4.36 m x 3.08 m |
| Main level | Kitchen | 4.27 m | 2.13 m | 4.27 m x 2.13 m |
| Main level | Dining room | 5.49 m | 4.27 m | 5.49 m x 4.27 m |
| Main level | Living room | 5.49 m | 4.27 m | 5.49 m x 4.27 m |
Additional Information
| Amenity Near By | Park, Place of Worship, Public Transit, Schools |
|---|---|
| Features | |
| Maintenance Fee | |
| Maintenance Fee Payment Unit | |
| Management Company | 1148813 Ontario Inc |
| Ownership | Condominium/Strata |
| Parking |
|
| Transaction | For rent |
Building
| Bathroom Total | 3 |
|---|---|
| Bedrooms Total | 3 |
| Bedrooms Above Ground | 2 |
| Bedrooms Below Ground | 1 |
| Cooling Type | Central air conditioning |
| Exterior Finish | Stucco |
| Fireplace Present | |
| Flooring Type | Laminate, Ceramic |
| Half Bath Total | 1 |
| Heating Fuel | Natural gas |
| Heating Type | Forced air |
| Size Interior | 1399.9886 - 1598.9864 sqft |
| Stories Total | 3 |
| Type | Apartment |











































