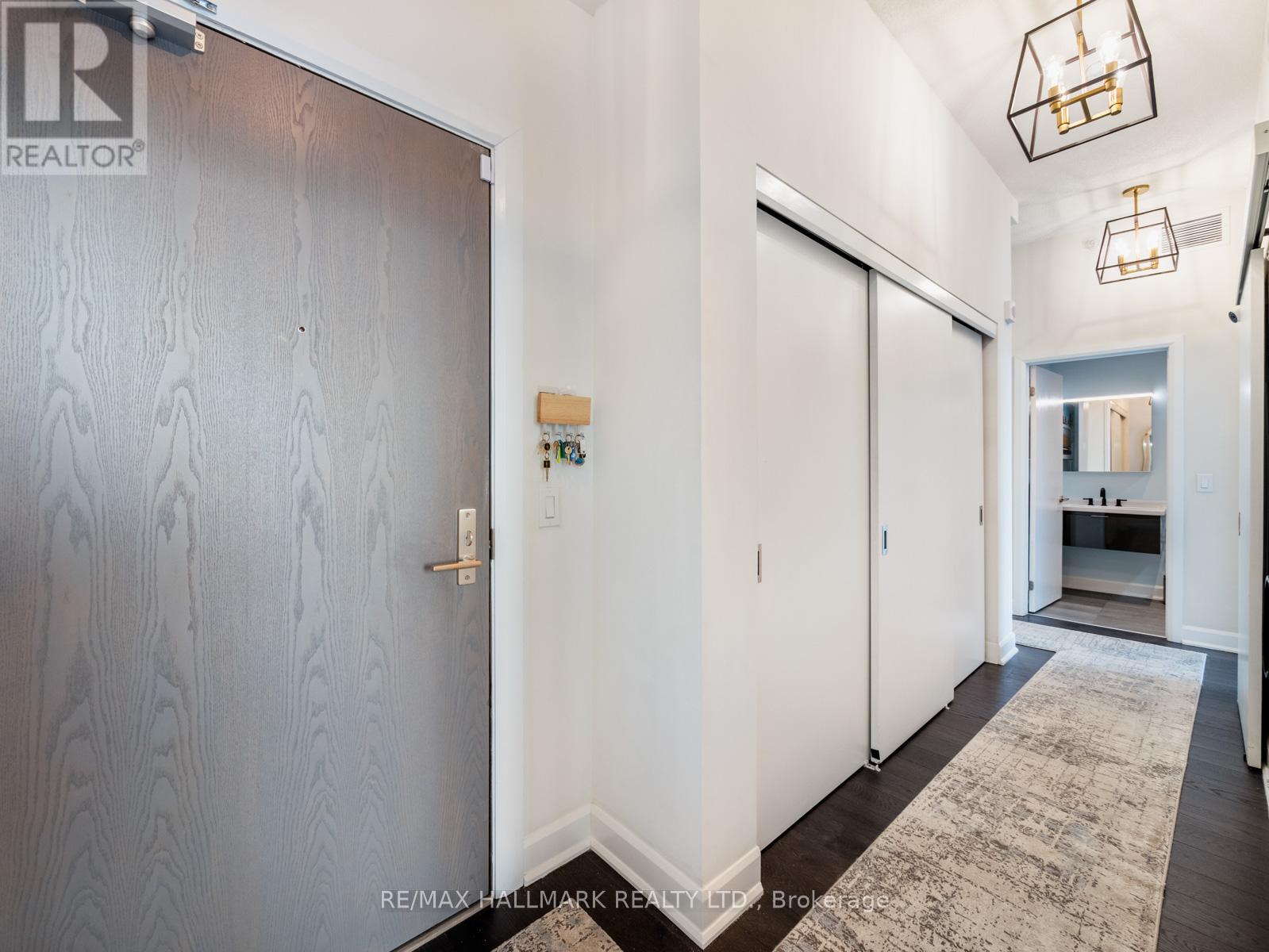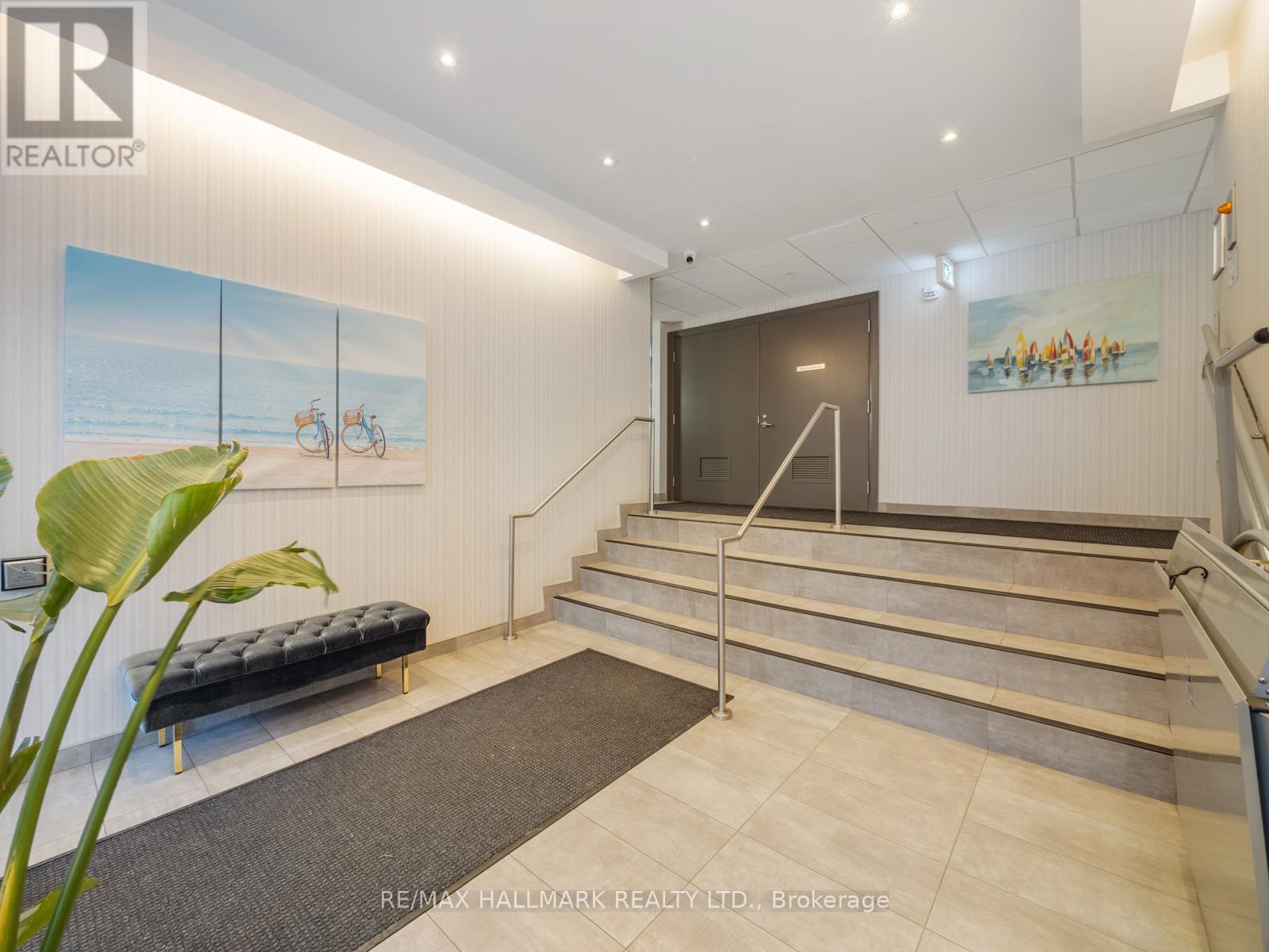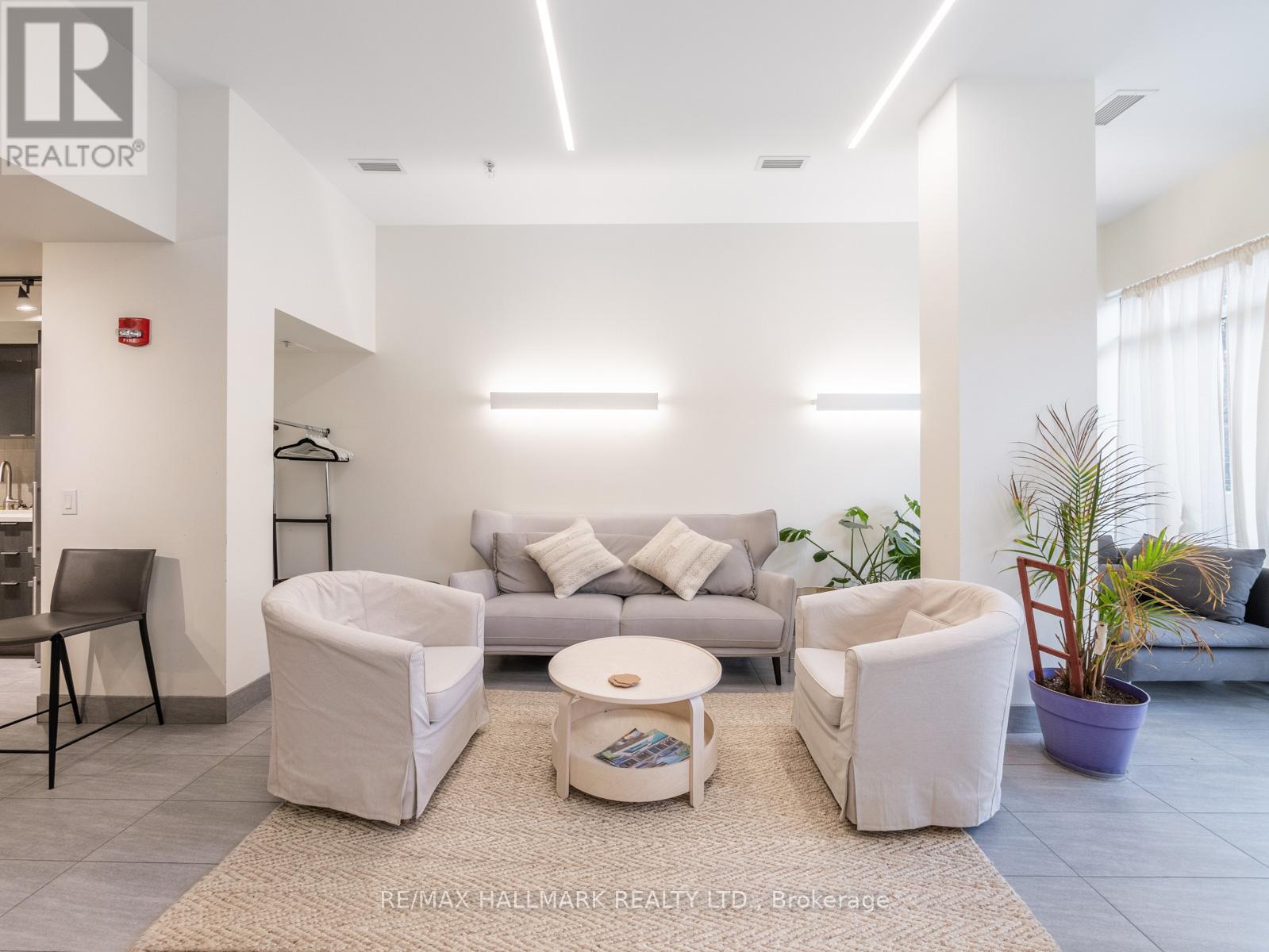$1,139,000.00
PH4 - 580 KINGSTON ROAD, Toronto (The Beaches), Ontario, M4E1P9, Canada Listing ID: E11944969| Bathrooms | Bedrooms | Property Type |
|---|---|---|
| 2 | 3 | Single Family |
Welcome to your Penthouse at the Beach! Encompassing the East End of the building, this gorgeous suite features South, East & North views and boy do those floor-to-ceiling (10ft ceilings!) windows really flood this residence with light!! Look at the unobstructed lake views from the bedrooms, the amazing open concept living/dining/kitchen with double sided fireplace, large island, 5 burner gas range and a walk-out to the balcony that overlooks the homes below and feels like a forest in the Summer & Fall. Did you notice you can BBQ on your balcony!! Not only are there two great bedrooms with huge windows, but there is also a den - a real den - with a large window, frosted sliding doors and enough room for a bed! With the Big Carrot across the street, TTC at your door, everything the Beach has to offer and a quick commute downtown, this is not only a phenomenal condo but an ideal location. Whether you're bursting at the seams and need more space or you want to call it a day maintaining your property and would prefer the ease of condo living, Penthouse 4 has it all! (id:31565)

Paul McDonald, Sales Representative
Paul McDonald is no stranger to the Toronto real estate market. With over 21 years experience and having dealt with every aspect of the business from simple house purchases to condo developments, you can feel confident in his ability to get the job done.| Level | Type | Length | Width | Dimensions |
|---|---|---|---|---|
| Main level | Living room | 5.51 m | 4.33 m | 5.51 m x 4.33 m |
| Main level | Dining room | 5.51 m | 4.33 m | 5.51 m x 4.33 m |
| Main level | Kitchen | 2.71 m | 4.33 m | 2.71 m x 4.33 m |
| Main level | Primary Bedroom | 3.63 m | 4.45 m | 3.63 m x 4.45 m |
| Main level | Bathroom | 2.46 m | 1.66 m | 2.46 m x 1.66 m |
| Main level | Bedroom 2 | 2.72 m | 4.47 m | 2.72 m x 4.47 m |
| Main level | Bathroom | 1.52 m | 2.43 m | 1.52 m x 2.43 m |
| Main level | Den | 3.09 m | 2.27 m | 3.09 m x 2.27 m |
| Amenity Near By | Beach, Park, Public Transit, Schools |
|---|---|
| Features | Balcony |
| Maintenance Fee | 995.14 |
| Maintenance Fee Payment Unit | Monthly |
| Management Company | First Service Residential |
| Ownership | Condominium/Strata |
| Parking |
|
| Transaction | For sale |
| Bathroom Total | 2 |
|---|---|
| Bedrooms Total | 3 |
| Bedrooms Above Ground | 2 |
| Bedrooms Below Ground | 1 |
| Amenities | Exercise Centre, Party Room, Visitor Parking, Fireplace(s), Storage - Locker |
| Cooling Type | Central air conditioning |
| Exterior Finish | Brick |
| Fireplace Present | True |
| Fireplace Total | 1 |
| Fire Protection | Security system |
| Heating Fuel | Natural gas |
| Heating Type | Forced air |
| Size Interior | 999.992 - 1198.9898 sqft |
| Type | Apartment |


































