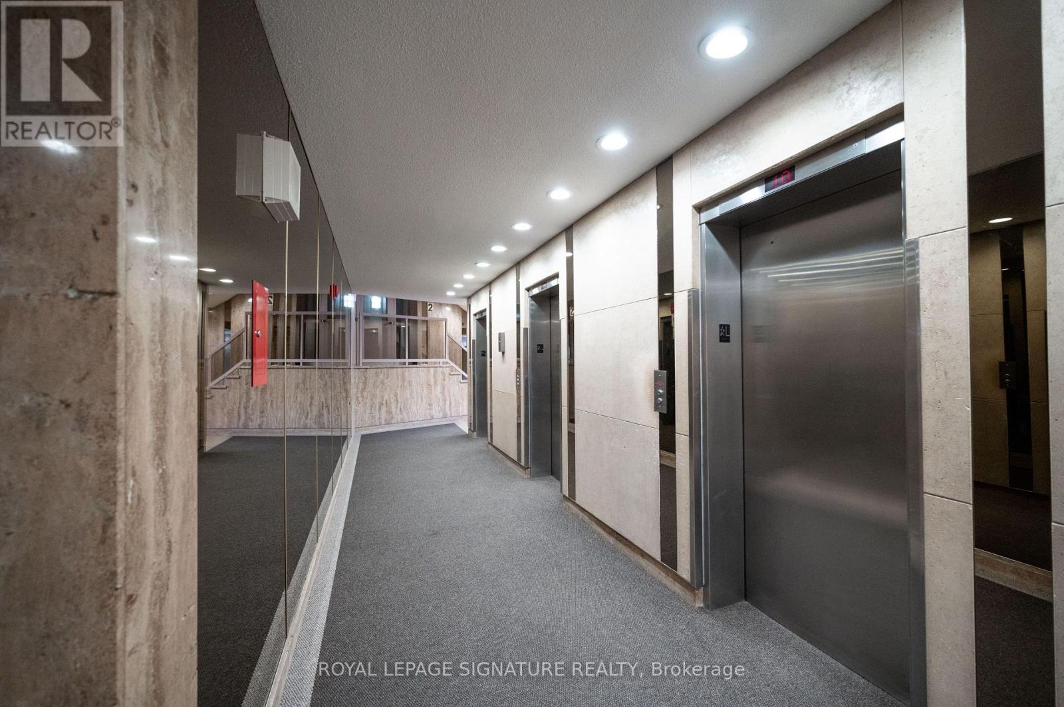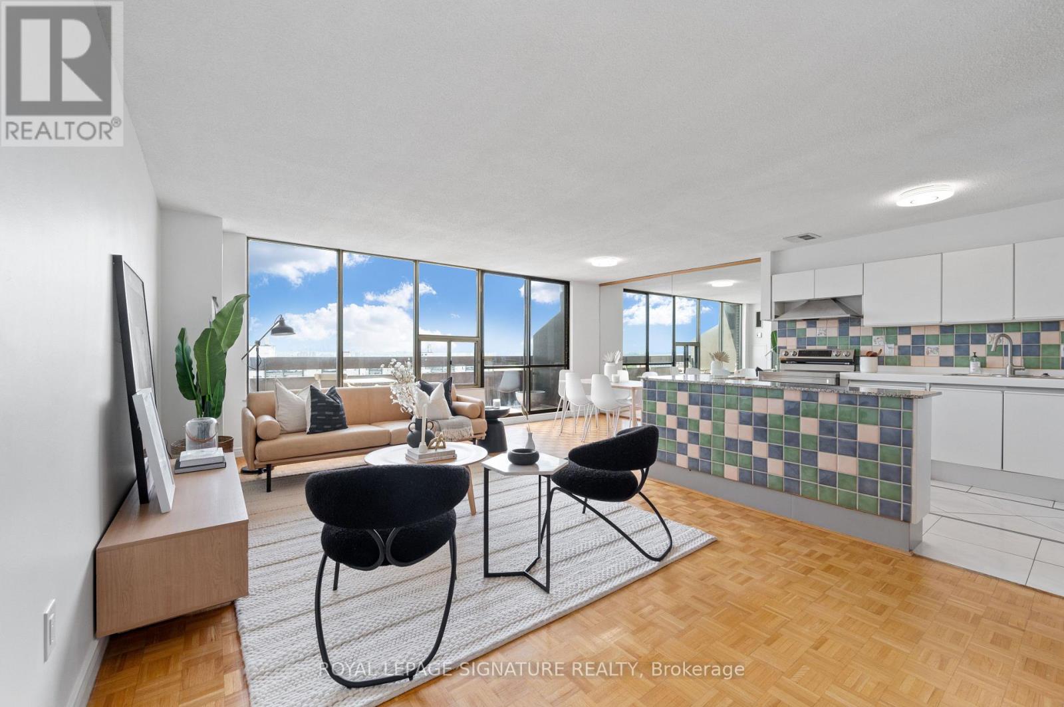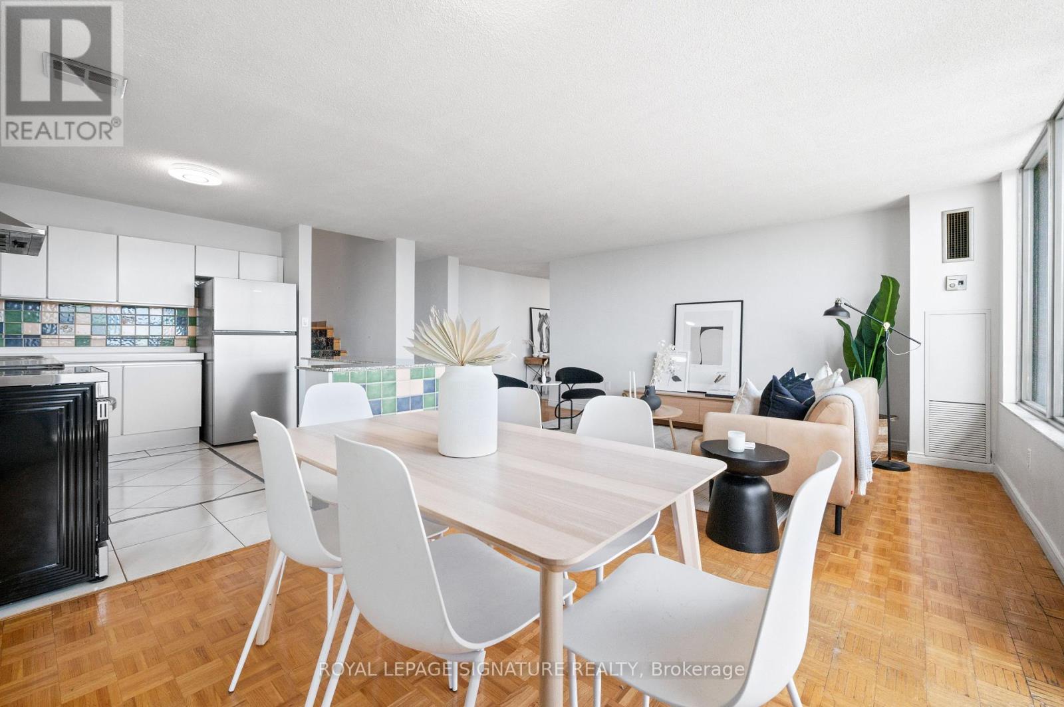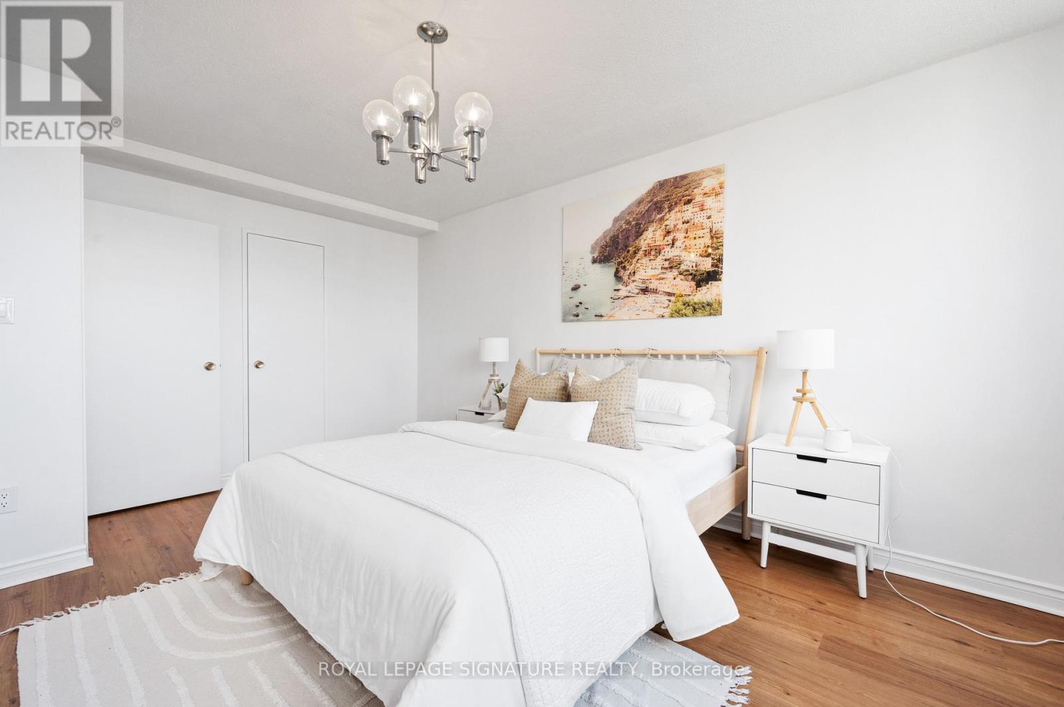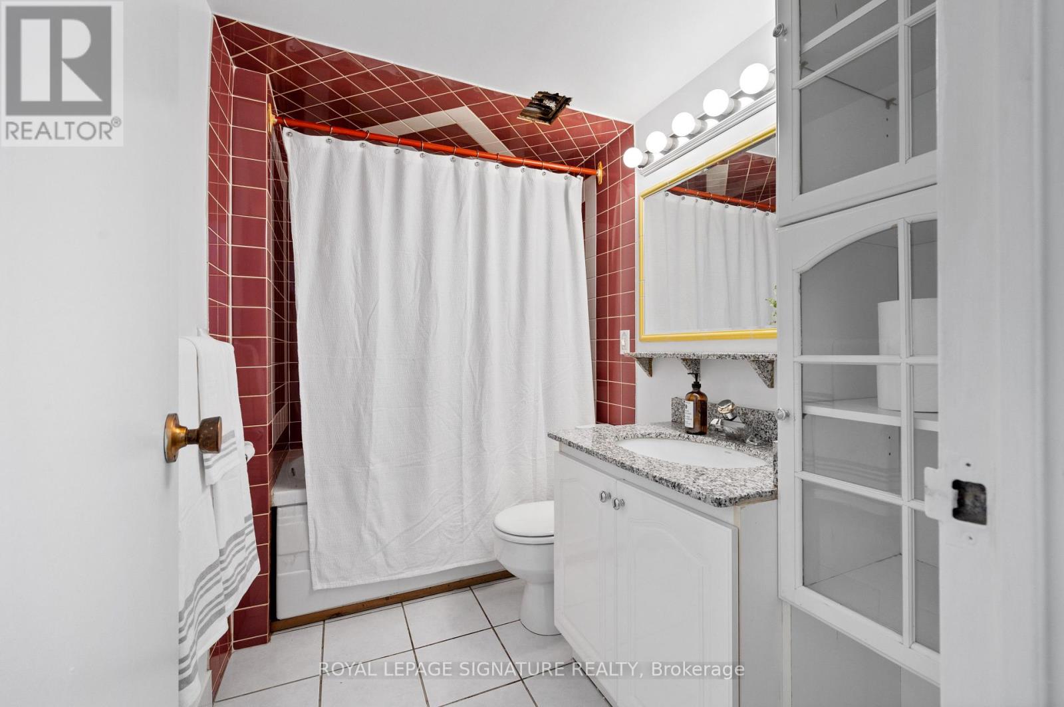$549,990.00
PH17 - 11 WINCOTT DRIVE, Toronto, Ontario, M9R2R9, Canada Listing ID: W8422464| Bathrooms | Bedrooms | Property Type |
|---|---|---|
| 2 | 3 | Single Family |
Welcome to 11 Wincott Drive, Penthouse #17. This multilevel condo boasts 3 large bedrooms, 2 bathrooms, 1 parking space, and 2 storage lockers (one ensuite, one exclusive) - more than enough room for all your needs. Boasting a bright and spacious open concept kitchen, dining, and living areas, you'll love entertaining friends or relaxing after a long day. Located in prime Etobicoke, this is your chance to live in luxury. With its open and airy layout, this penthouse makes it easy to utilize the space to suit your needs. The 3 bedrooms give you and your family plenty of room to stretch out and unwind. Step out on to your sunquenched large open balcony with stunning unobstructed panoramic views of the Toronto Skyline and a glimpse of the Lake! With parking and storage included, you'll stay organized and have room for all your belongings. This penthouse gives you the lifestyle you are looking for, in a neighbourhood close to highways 401/409/27, Pearson Airport, schools, parks, shopping incl. the New Costco, restaurants, and entertainment. Or, stay at the building and take advantage of incredible amenities, including an indoor swimming pool, tennis courts, party/meeting room, and much more! *One Storage Room (60 sq.ft) Located Just Beside Unit Front Door (Door S-17), Other Storage is Ensuite.
BBQs Allowed! Brand New Fridge and Stove, Freshly Painted Throughout, New Light Fixtures, New High End Vinyl Flooring In 3rd Level Bdrms, Two Individual Front Door Entrances (Can Enter Condo Via PH1 and Floor 19 Level), Two Storage Units (id:31565)

Paul McDonald, Sales Representative
Paul McDonald is no stranger to the Toronto real estate market. With over 21 years experience and having dealt with every aspect of the business from simple house purchases to condo developments, you can feel confident in his ability to get the job done.| Level | Type | Length | Width | Dimensions |
|---|---|---|---|---|
| Third level | Bedroom 2 | 5.15 m | 3.24 m | 5.15 m x 3.24 m |
| Third level | Bedroom 3 | 4.1 m | 2.8 m | 4.1 m x 2.8 m |
| Main level | Living room | 6.58 m | 2.27 m | 6.58 m x 2.27 m |
| Main level | Dining room | 6.58 m | 2.27 m | 6.58 m x 2.27 m |
| Main level | Kitchen | 3.67 m | 3.67 m | 3.67 m x 3.67 m |
| Main level | Eating area | 3.67 m | 2.97 m | 3.67 m x 2.97 m |
| Main level | Primary Bedroom | 6.58 m | 2.76 m | 6.58 m x 2.76 m |
| Ground level | Foyer | 2.79 m | 2 m | 2.79 m x 2 m |
| In between | Bathroom | 2.52 m | 1.64 m | 2.52 m x 1.64 m |
| In between | Bathroom | 1.82 m | 1.75 m | 1.82 m x 1.75 m |
| Amenity Near By | Park, Place of Worship, Schools |
|---|---|
| Features | Ravine, Balcony, Carpet Free |
| Maintenance Fee | 1024.50 |
| Maintenance Fee Payment Unit | Monthly |
| Management Company | Goldview Property Management Ltd |
| Ownership | Condominium/Strata |
| Parking |
|
| Transaction | For sale |
| Bathroom Total | 2 |
|---|---|
| Bedrooms Total | 3 |
| Bedrooms Above Ground | 3 |
| Amenities | Visitor Parking, Exercise Centre, Party Room, Sauna, Storage - Locker |
| Appliances | Window Coverings |
| Cooling Type | Central air conditioning |
| Exterior Finish | Brick, Concrete |
| Fireplace Present | |
| Heating Fuel | Natural gas |
| Heating Type | Forced air |
| Type | Apartment |





