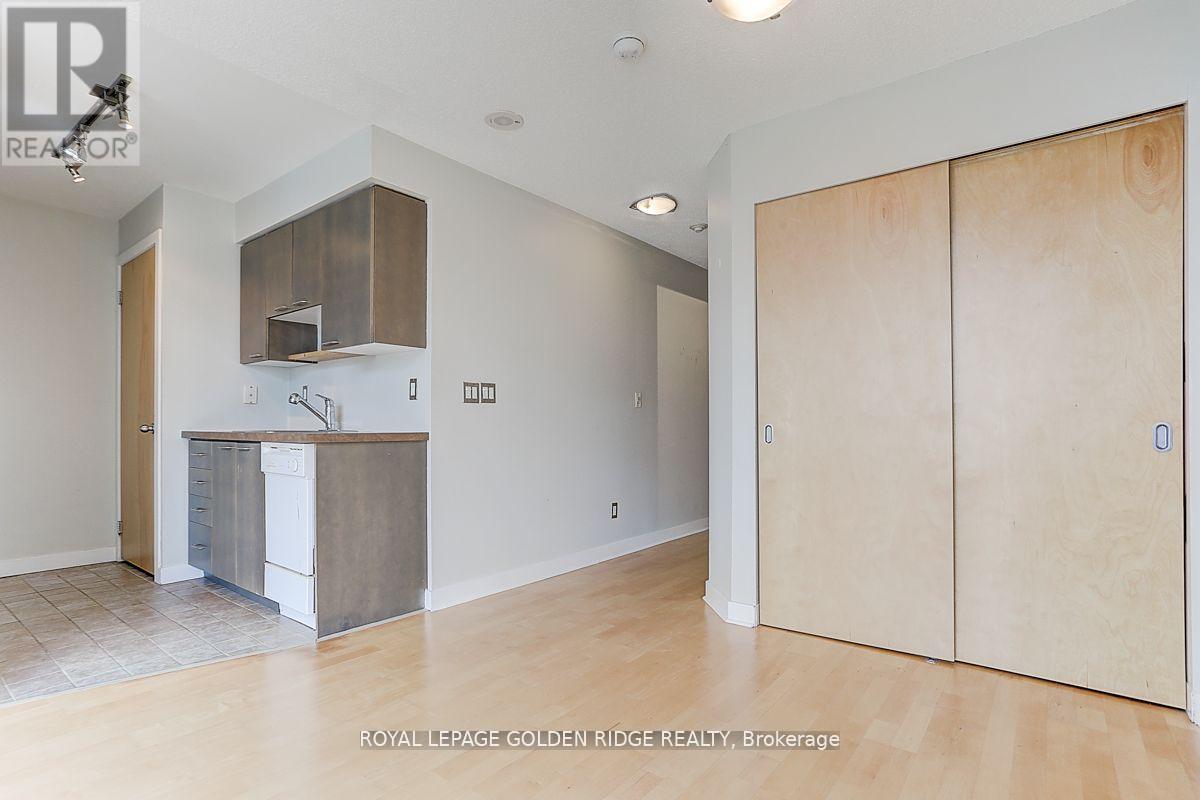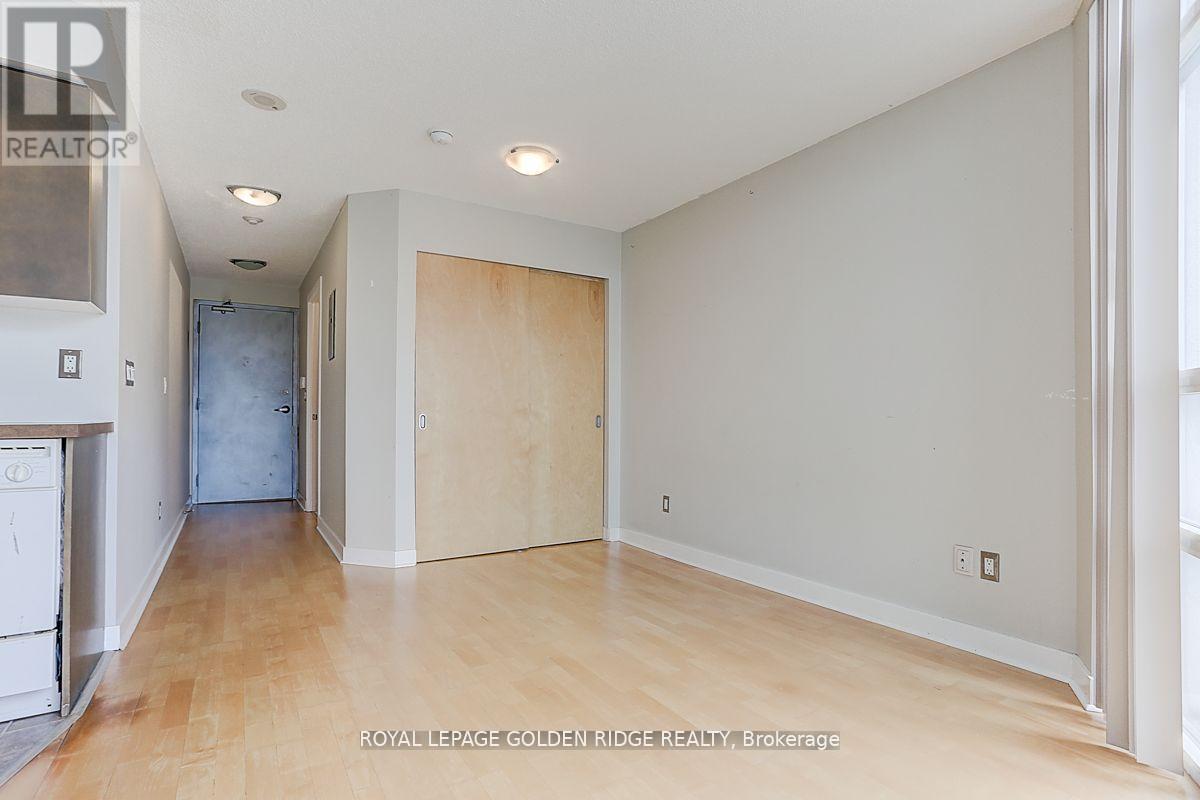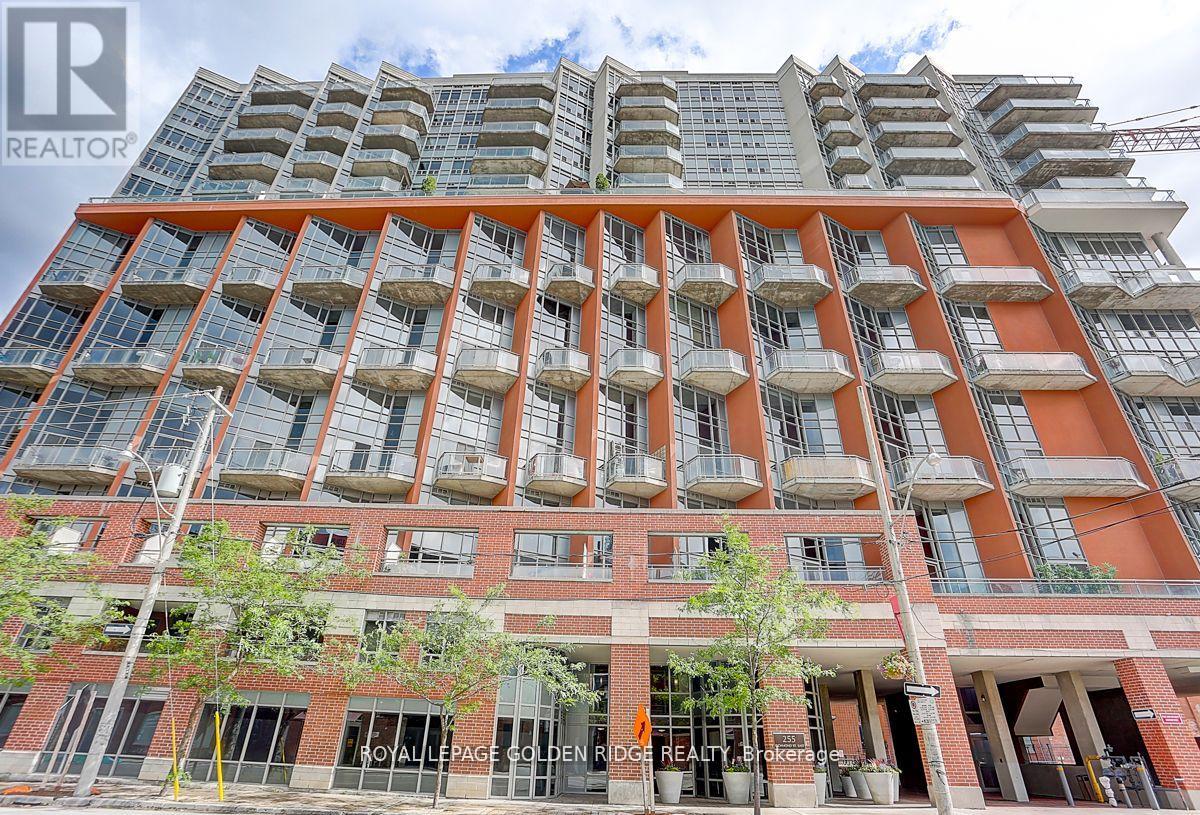$358,000.00
PH11 - 255 RICHMOND STREET E, Toronto C08, Ontario, M5A4T7, Canada Listing ID: C8464740| Bathrooms | Bedrooms | Property Type |
|---|---|---|
| 1 | 0 | Single Family |
Sundrenched north facing penthouse studio. Functional kitchen w/ ample counter & cabinet space. Open concept living space w/ oversized closet. Enjoy the unobstructed view of the toronto skyline from your balcony. laundry closet included. Building amenities feature fitness and steam rooms, a party room, a guest suite, and underground visitor parking. Experience the best of life at the heart of the St. Lawrence Market, with a wealth of diners, restaurants, cafes, and bars all within a 10-minute walk. (id:31565)

Paul McDonald, Sales Representative
Paul McDonald is no stranger to the Toronto real estate market. With over 21 years experience and having dealt with every aspect of the business from simple house purchases to condo developments, you can feel confident in his ability to get the job done.Room Details
| Level | Type | Length | Width | Dimensions |
|---|---|---|---|---|
| Other | Living room | 15.28 m | 9.94 m | 15.28 m x 9.94 m |
| Other | Dining room | 15.28 m | 9.94 m | 15.28 m x 9.94 m |
| Other | Kitchen | 9.28 m | 8 m | 9.28 m x 8 m |
Additional Information
| Amenity Near By | Hospital, Park, Schools |
|---|---|
| Features | Balcony |
| Maintenance Fee | 280.75 |
| Maintenance Fee Payment Unit | Monthly |
| Management Company | Crossbridge Condominium Service |
| Ownership | Condominium/Strata |
| Parking |
|
| Transaction | For sale |
Building
| Bathroom Total | 1 |
|---|---|
| Amenities | Security/Concierge, Exercise Centre, Party Room, Visitor Parking |
| Cooling Type | Central air conditioning |
| Exterior Finish | Brick, Concrete |
| Fireplace Present | |
| Flooring Type | Laminate, Ceramic |
| Heating Fuel | Natural gas |
| Heating Type | Forced air |
| Type | Apartment |




































