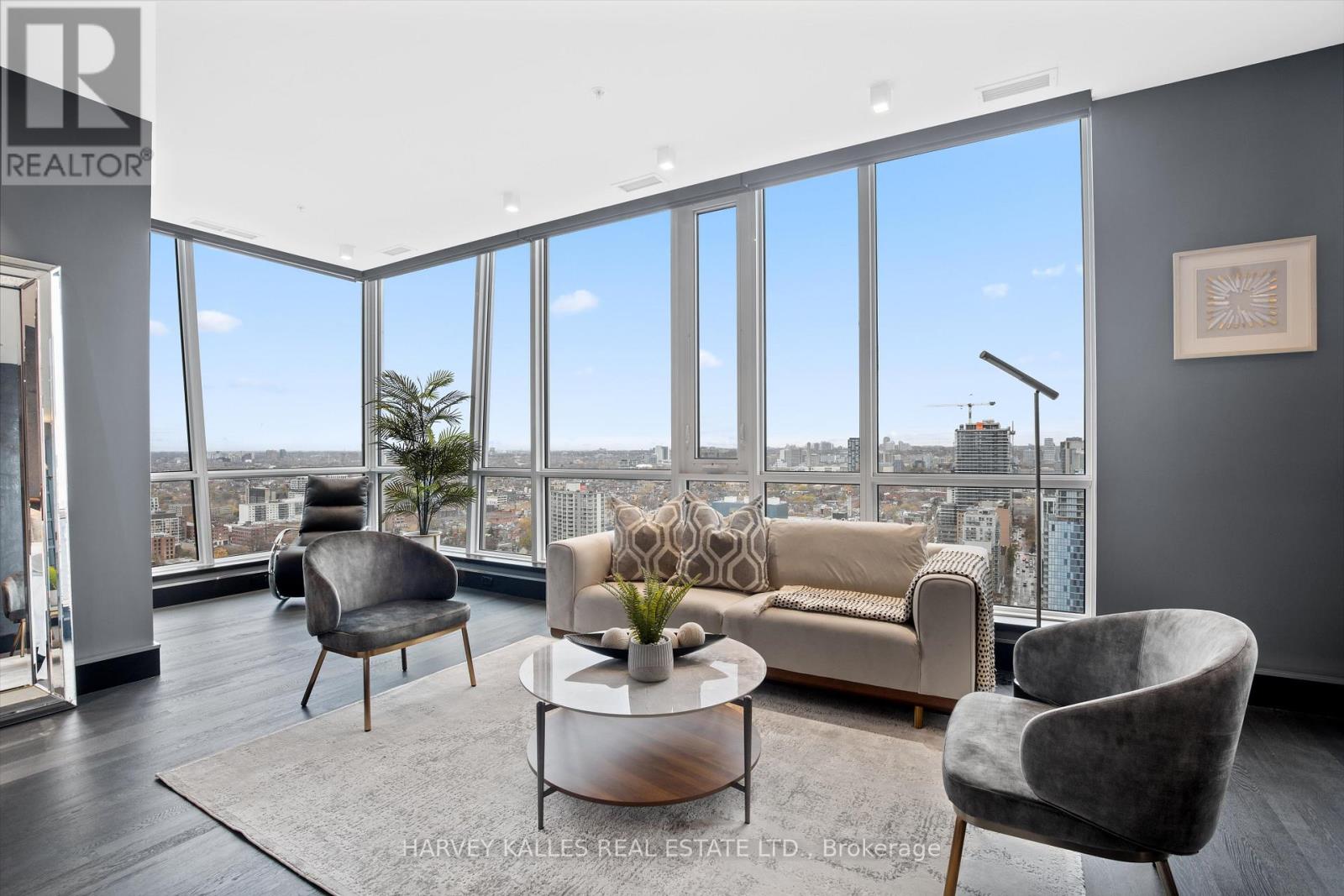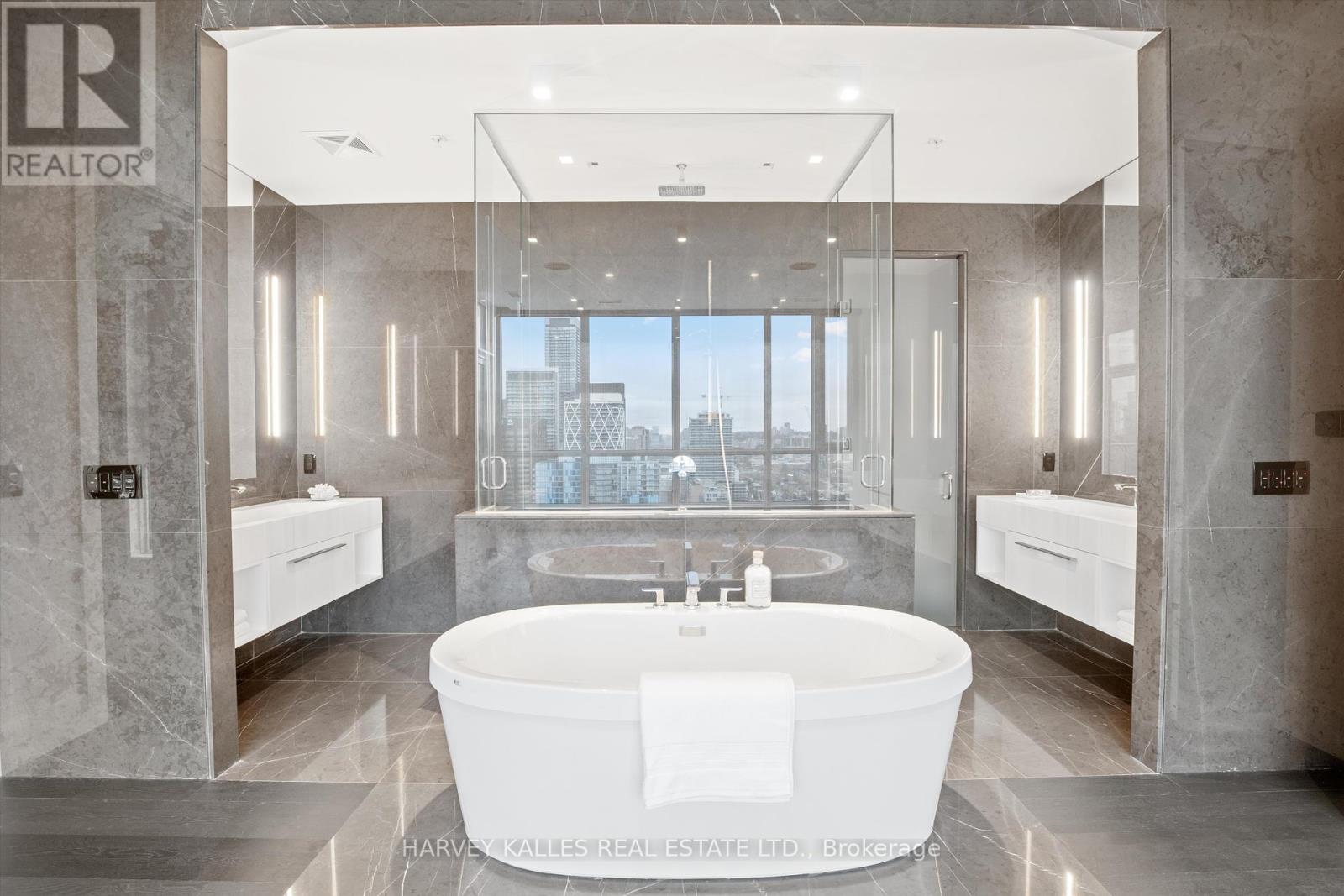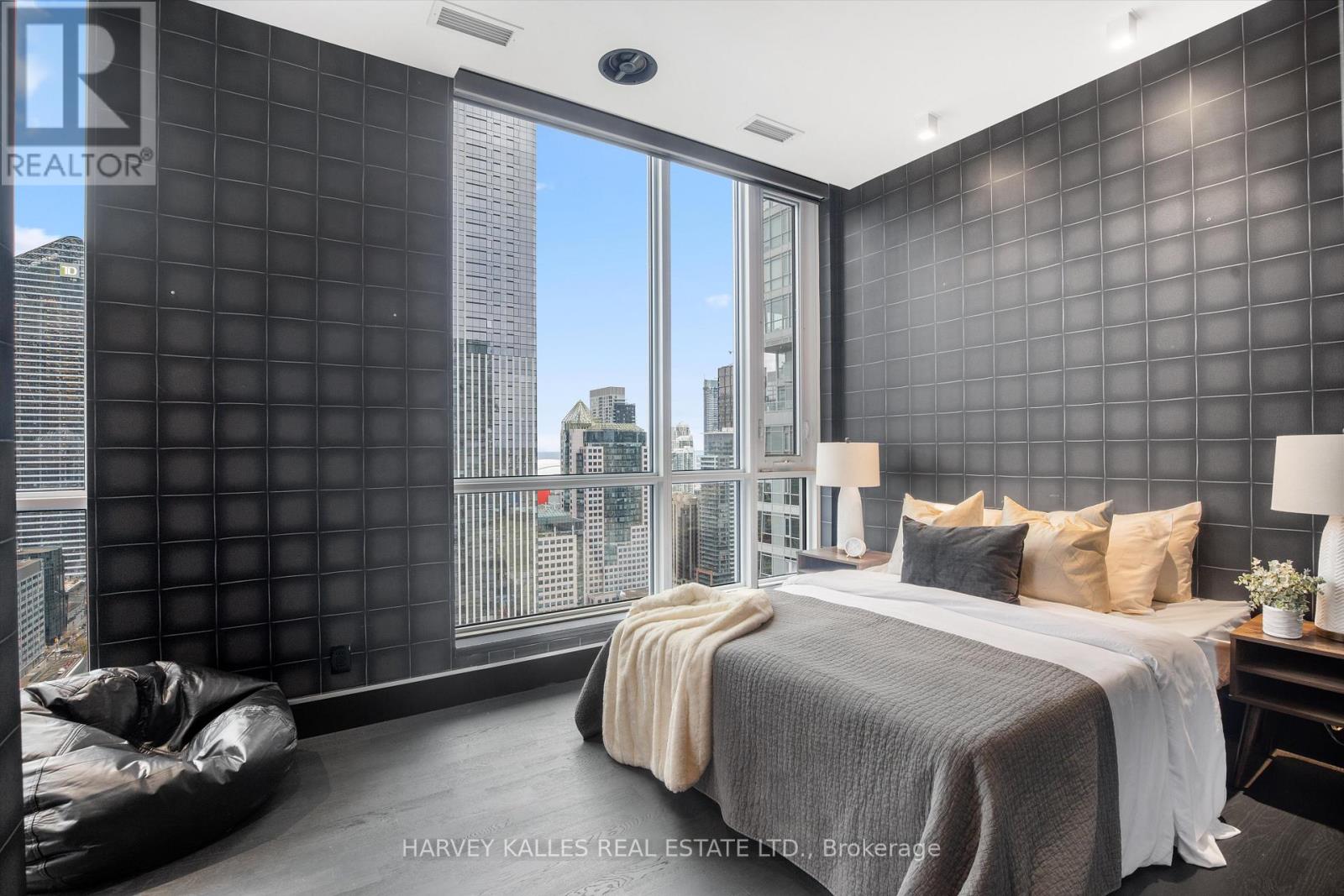$4,188,000.00
PH101 - 199 RICHMOND STREET W, Toronto (Waterfront Communities), Ontario, M5V0H4, Canada Listing ID: C10433594| Bathrooms | Bedrooms | Property Type |
|---|---|---|
| 3 | 4 | Single Family |
Introducing Penthouse 01 at 199 Richmond, a distinguished residence among only two luxurious penthouses within this superbly positioned building. Revel in the extraordinary features of this 3-bedroom, 3-bathroom penthouse, boasting a harmonious blend of refined living and contemporary design, accentuated by premium upgrades such as marble detailing and upscale appliances. The primary bedroom suite stands as a spacious sanctuary, complete with a captivating built-in bookcase and an opulent bathroom. Take in panoramic vistas of the lake, Rogers Centre, and Roy Thompson Hall, courtesy of the south and west exposures. Situated amidst the bustling entertainment district, residents enjoy convenient access to chic eateries, cultural landmarks, and vibrant nightlife. Immerse yourself in the pinnacle of urban luxury living and embrace the comfort of this remarkable property.
Custom designer kitchen w/built-in Miele appliances, waterfall island, Caesar Stone, granite, and quartz. Luxurious primary retreat with spa bath and generous walk-in closet. Marble throughout, custom bathroom vanities. Engineered hardwood. (id:31565)

Paul McDonald, Sales Representative
Paul McDonald is no stranger to the Toronto real estate market. With over 21 years experience and having dealt with every aspect of the business from simple house purchases to condo developments, you can feel confident in his ability to get the job done.| Level | Type | Length | Width | Dimensions |
|---|---|---|---|---|
| Flat | Living room | 5.33 m | 6.97 m | 5.33 m x 6.97 m |
| Flat | Kitchen | 3.48 m | 5.59 m | 3.48 m x 5.59 m |
| Flat | Dining room | 4.73 m | 2.51 m | 4.73 m x 2.51 m |
| Flat | Family room | 3.29 m | 8.4 m | 3.29 m x 8.4 m |
| Flat | Foyer | 1.99 m | 2.17 m | 1.99 m x 2.17 m |
| Flat | Primary Bedroom | 6.18 m | 9.84 m | 6.18 m x 9.84 m |
| Flat | Bedroom 2 | 3.43 m | 4.89 m | 3.43 m x 4.89 m |
| Flat | Bedroom 3 | 3.29 m | 4.3 m | 3.29 m x 4.3 m |
| Amenity Near By | Hospital, Park, Public Transit |
|---|---|
| Features | Balcony |
| Maintenance Fee | 2999.89 |
| Maintenance Fee Payment Unit | Monthly |
| Management Company | ICC Property Management |
| Ownership | Condominium/Strata |
| Parking |
|
| Transaction | For sale |
| Bathroom Total | 3 |
|---|---|
| Bedrooms Total | 4 |
| Bedrooms Above Ground | 3 |
| Bedrooms Below Ground | 1 |
| Amenities | Exercise Centre, Party Room, Fireplace(s), Storage - Locker, Security/Concierge |
| Appliances | Oven - Built-In, Window Coverings |
| Cooling Type | Central air conditioning |
| Exterior Finish | Stone |
| Fireplace Present | True |
| Fireplace Total | 1 |
| Fire Protection | Controlled entry |
| Half Bath Total | 1 |
| Heating Fuel | Natural gas |
| Heating Type | Heat Pump |
| Size Interior | 3249.9733 - 3498.9705 sqft |
| Type | Apartment |
































