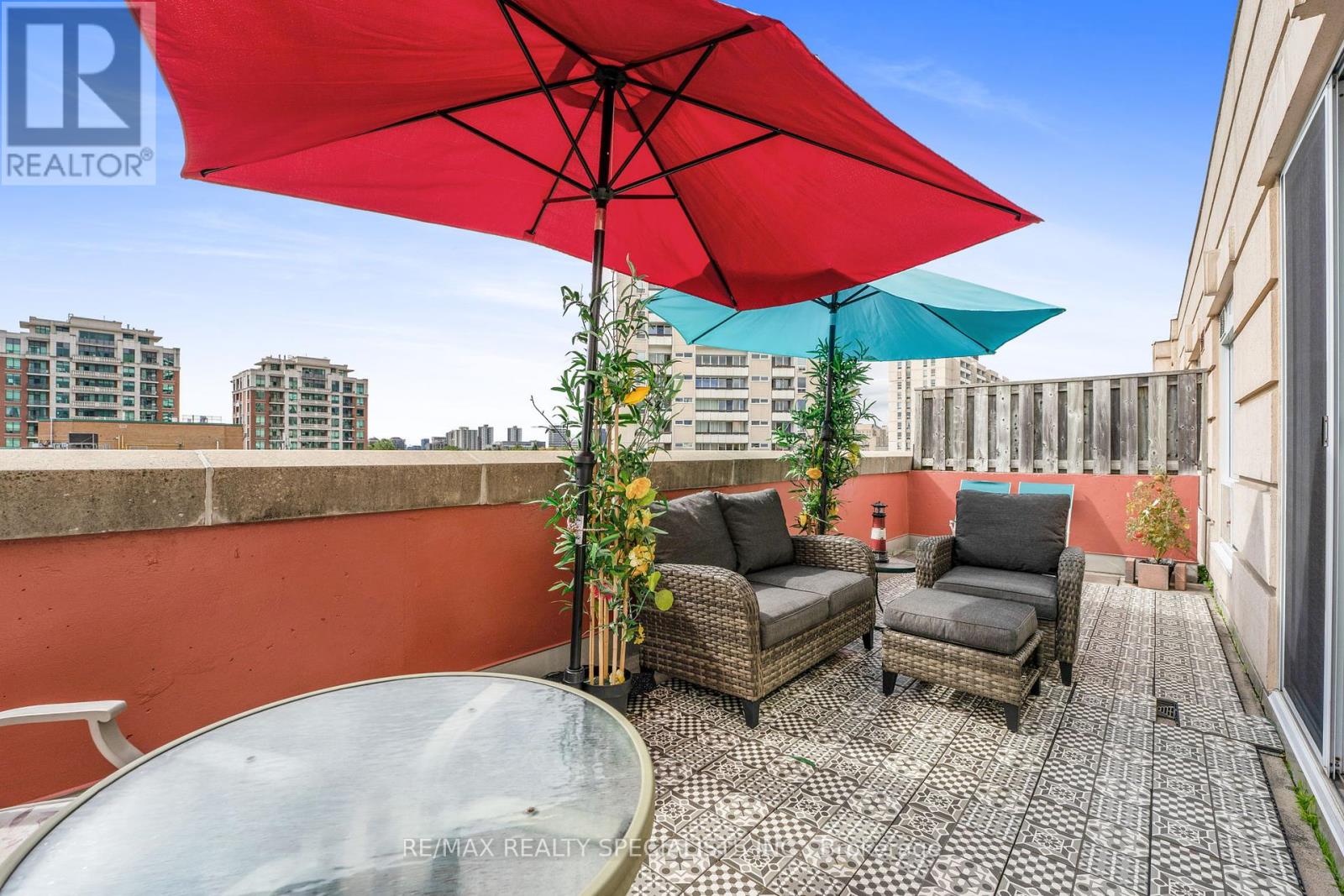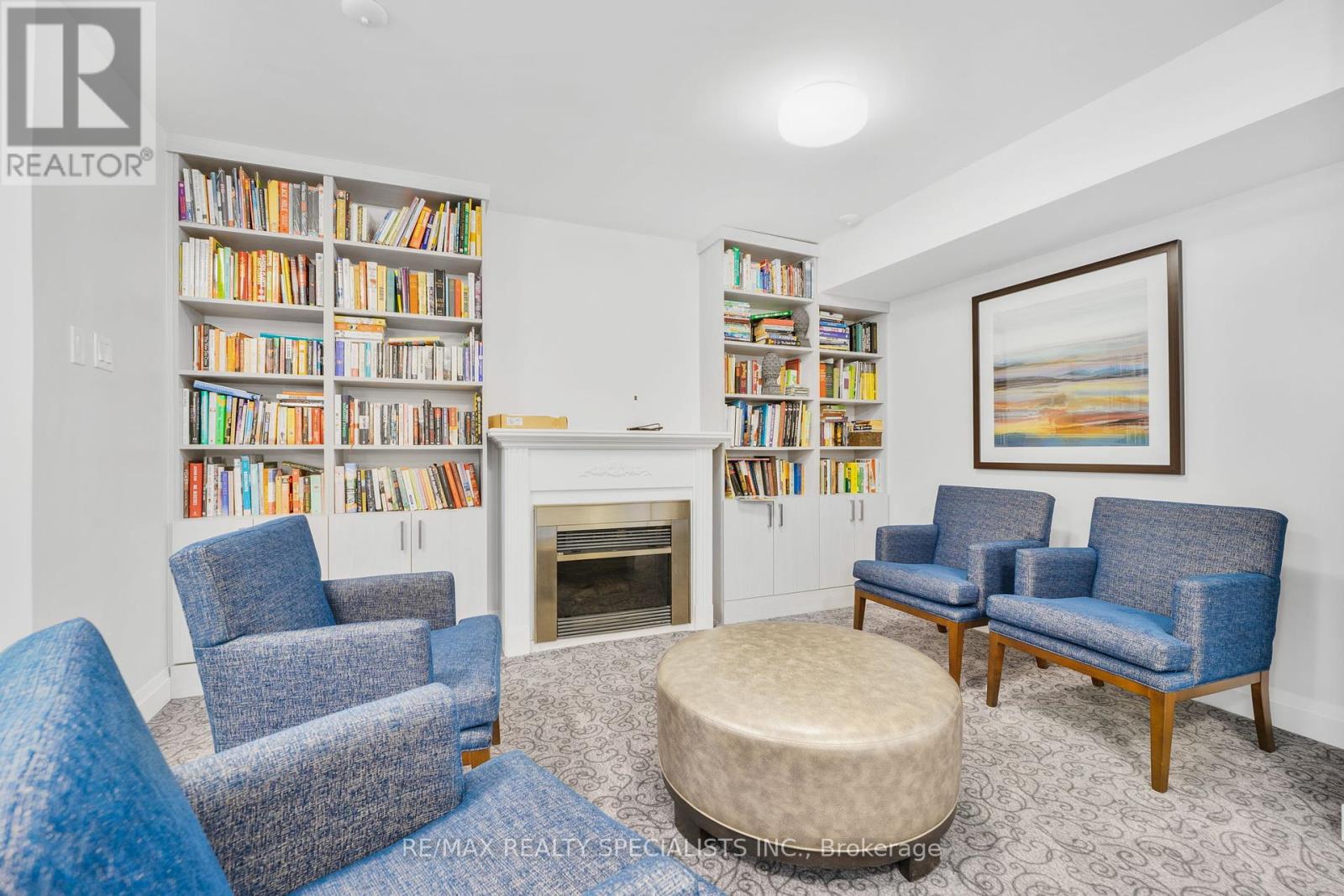$870,000.00
PH10 - 300 BALLIOL STREET, Toronto, Ontario, M4S3G6, Canada Listing ID: C8471538| Bathrooms | Bedrooms | Property Type |
|---|---|---|
| 2 | 2 | Single Family |
Welcome to 300 Balliol, an exquisite penthouse nestled in the heart of Davidville Village. The Luxurious 2-Bedroom, 2-Full washroom Residence Offers spacious and stylish living in a Tranquil Sought-After Building. Greeted by the Embrace of Hardwood Floors that run throughout the Penthouse, The main living area is bathed in Natural Light, Thanks to the Expansive windows that not only provide stunning city views but also lead to your very own over sized South-Facing terrace. This terrace is a true Oasis, Ideal for hosting gatherings or simply savoring a Quiet Moment while overlooking The City Skyline. The Home is spacious throughout and floor plans were created with enjoyment in mind. Beyond the walls of this Splendid Penthouse, You'' discover a Vibrant Neighborhood awaiting your Exploration. Within walking distance are an array of shops & restaurants, Ensuring you're never far from the City's Pulse. Nature Enthusiasts will appreciate the proximity to the Belt-line Trails and Nearby Parks, Perfect for Leisurely Strolls or Active Outdoor Pursuits. Commute with ease and everything in Toronto has to offer in Beautiful 300 Balliol Street.
FRIDGE,STOVE,DISHWASHER, WASHER & DRYER, WINDOW COVERINGS, LIGHT FIXTURES (id:31565)

Paul McDonald, Sales Representative
Paul McDonald is no stranger to the Toronto real estate market. With over 21 years experience and having dealt with every aspect of the business from simple house purchases to condo developments, you can feel confident in his ability to get the job done.| Level | Type | Length | Width | Dimensions |
|---|---|---|---|---|
| Main level | Living room | 4.8 m | 3.6 m | 4.8 m x 3.6 m |
| Main level | Kitchen | 2.4 m | 2.5 m | 2.4 m x 2.5 m |
| Main level | Dining room | 2 m | 2.9 m | 2 m x 2.9 m |
| Main level | Primary Bedroom | 3.9 m | 3.1 m | 3.9 m x 3.1 m |
| Main level | Bedroom 2 | 3.7 m | 2.8 m | 3.7 m x 2.8 m |
| Amenity Near By | Hospital, Park, Place of Worship, Public Transit, Schools |
|---|---|
| Features | |
| Maintenance Fee | 599.65 |
| Maintenance Fee Payment Unit | Monthly |
| Management Company | GOLDVIEW PROPERTY MGMT |
| Ownership | Condominium/Strata |
| Parking |
|
| Transaction | For sale |
| Bathroom Total | 2 |
|---|---|
| Bedrooms Total | 2 |
| Bedrooms Above Ground | 2 |
| Amenities | Exercise Centre, Party Room, Recreation Centre, Storage - Locker |
| Cooling Type | Central air conditioning |
| Exterior Finish | Brick, Concrete |
| Fireplace Present | |
| Heating Fuel | Natural gas |
| Heating Type | Forced air |
| Type | Apartment |































