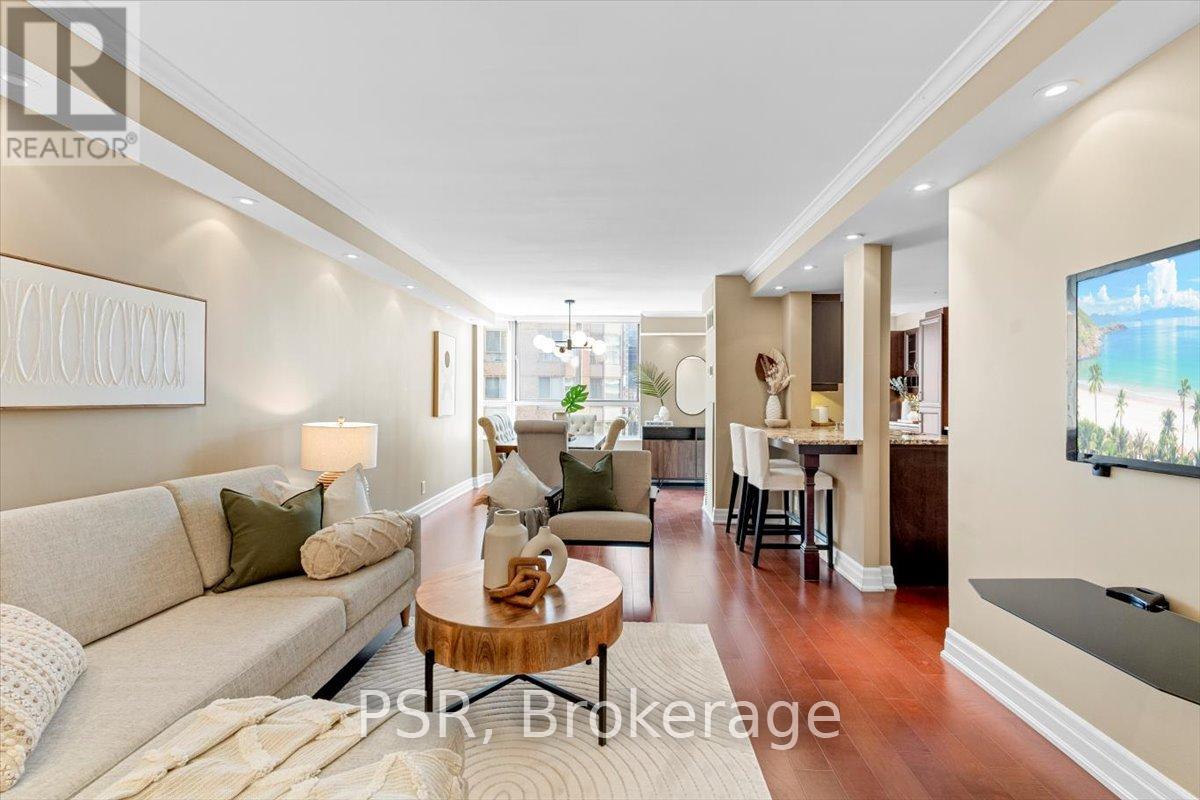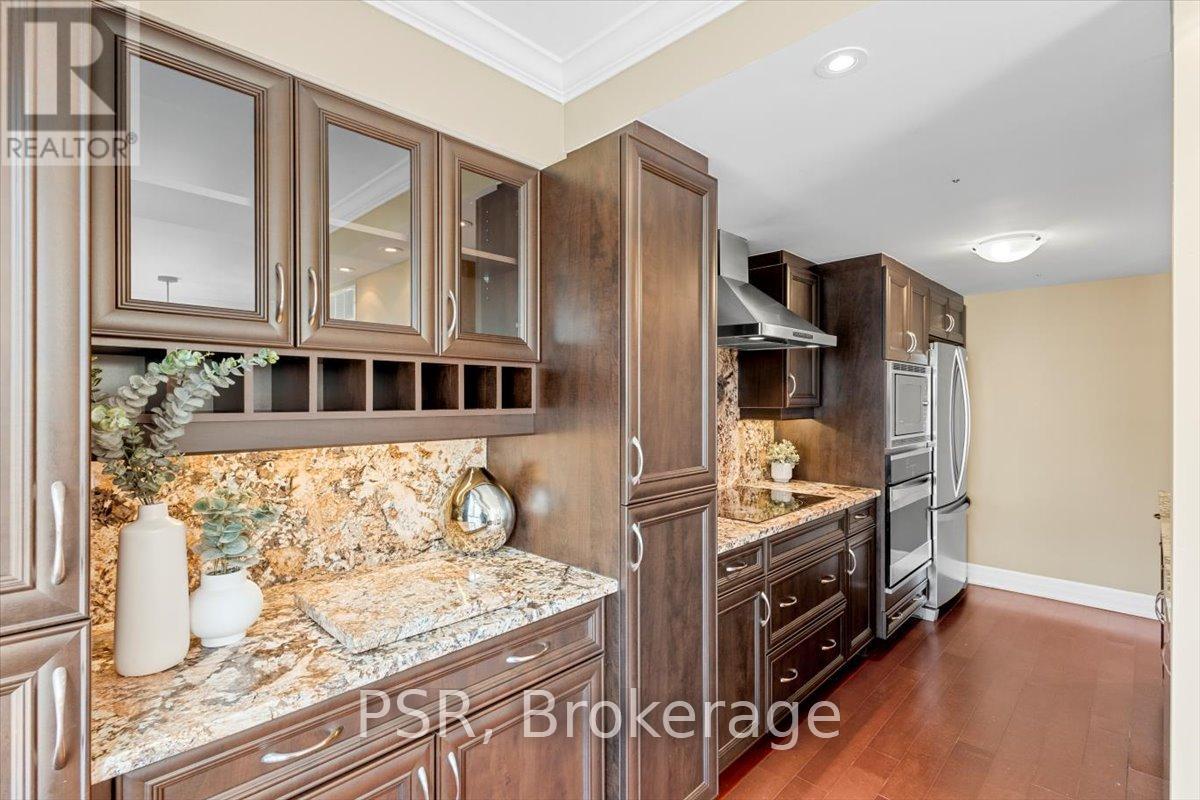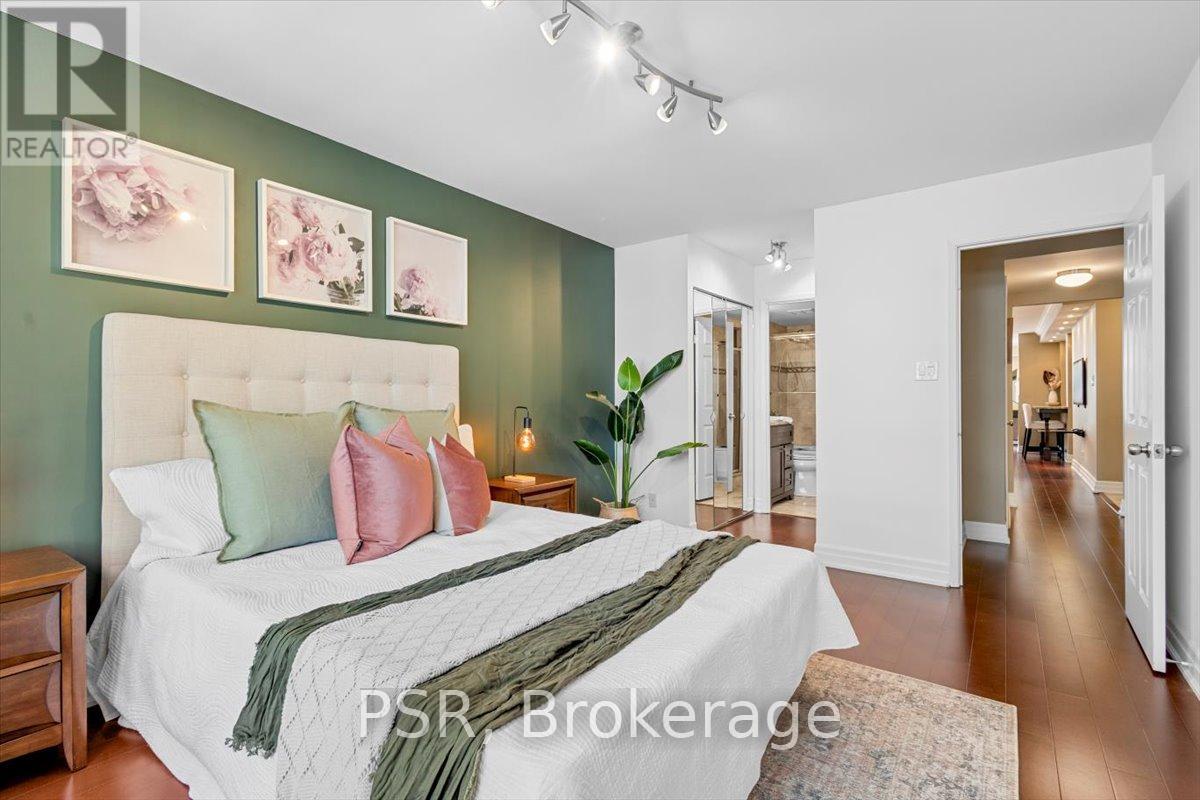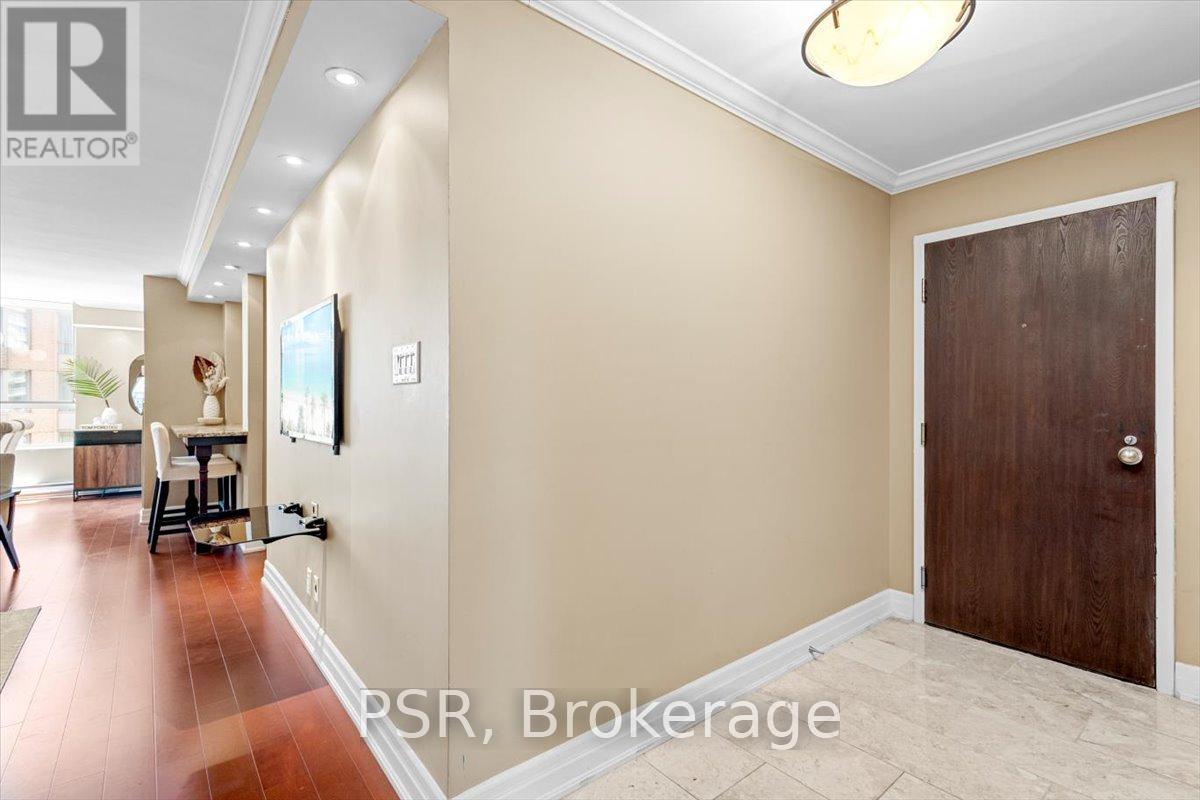$898,000.00
PH1 - 44 GERRARD STREET W, Toronto (Bay Street Corridor), Ontario, M5G2K2, Canada Listing ID: C9373977| Bathrooms | Bedrooms | Property Type |
|---|---|---|
| 2 | 2 | Single Family |
Welcome To Penthouse Living In The Centre Of Toronto! This Stunning Suite Was Taken Back To The Studs, Opened-Up, Modernized And Completely Renovated Just Over A Decade Ago. Family-Sized Everything, Including A Large Eat-In Kitchen With Tons Of Storage, Beautiful Stone Counters And Matching Backsplash, Large Appliances, And A Breakfast Bar Opening Up To Your Made-For-Entertaining Living Room! Well-Kept Hardwood Floors Run Throughout The Suite. Beautiful North-South Through Views With Plenty Of Natural Lights & Views Of College Park! Steps To Absolutely Everything, Multiple Subway Stops, Hospitals, Universities, Grocery, Parks, Restaurants & Shopping! So Much Storage & Large Proportions. They Do Not Make Them Like This Anymore!
Maintenance Fees Made Easy - Includes All Utilities! Check Out All Of The Wonderful Amenities On The 2nd Floor And The Rooftop Terrace! (id:31565)

Paul McDonald, Sales Representative
Paul McDonald is no stranger to the Toronto real estate market. With over 21 years experience and having dealt with every aspect of the business from simple house purchases to condo developments, you can feel confident in his ability to get the job done.| Level | Type | Length | Width | Dimensions |
|---|---|---|---|---|
| Main level | Kitchen | na | na | Measurements not available |
| Main level | Eating area | na | na | Measurements not available |
| Main level | Living room | na | na | Measurements not available |
| Main level | Dining room | na | na | Measurements not available |
| Main level | Bedroom | na | na | Measurements not available |
| Main level | Primary Bedroom | na | na | Measurements not available |
| Amenity Near By | Park, Public Transit |
|---|---|
| Features | |
| Maintenance Fee | 1378.00 |
| Maintenance Fee Payment Unit | Monthly |
| Management Company | Del Property Management (416-599-5487) |
| Ownership | Condominium/Strata |
| Parking |
|
| Transaction | For sale |
| Bathroom Total | 2 |
|---|---|
| Bedrooms Total | 2 |
| Bedrooms Above Ground | 2 |
| Amenities | Exercise Centre, Storage - Locker |
| Appliances | Dishwasher, Dryer, Hood Fan, Oven, Refrigerator, Stove, Washer, Window Coverings |
| Cooling Type | Central air conditioning |
| Exterior Finish | Brick |
| Fireplace Present | |
| Flooring Type | Hardwood |
| Heating Fuel | Natural gas |
| Heating Type | Forced air |
| Size Interior | 999.992 - 1198.9898 sqft |
| Type | Apartment |








































