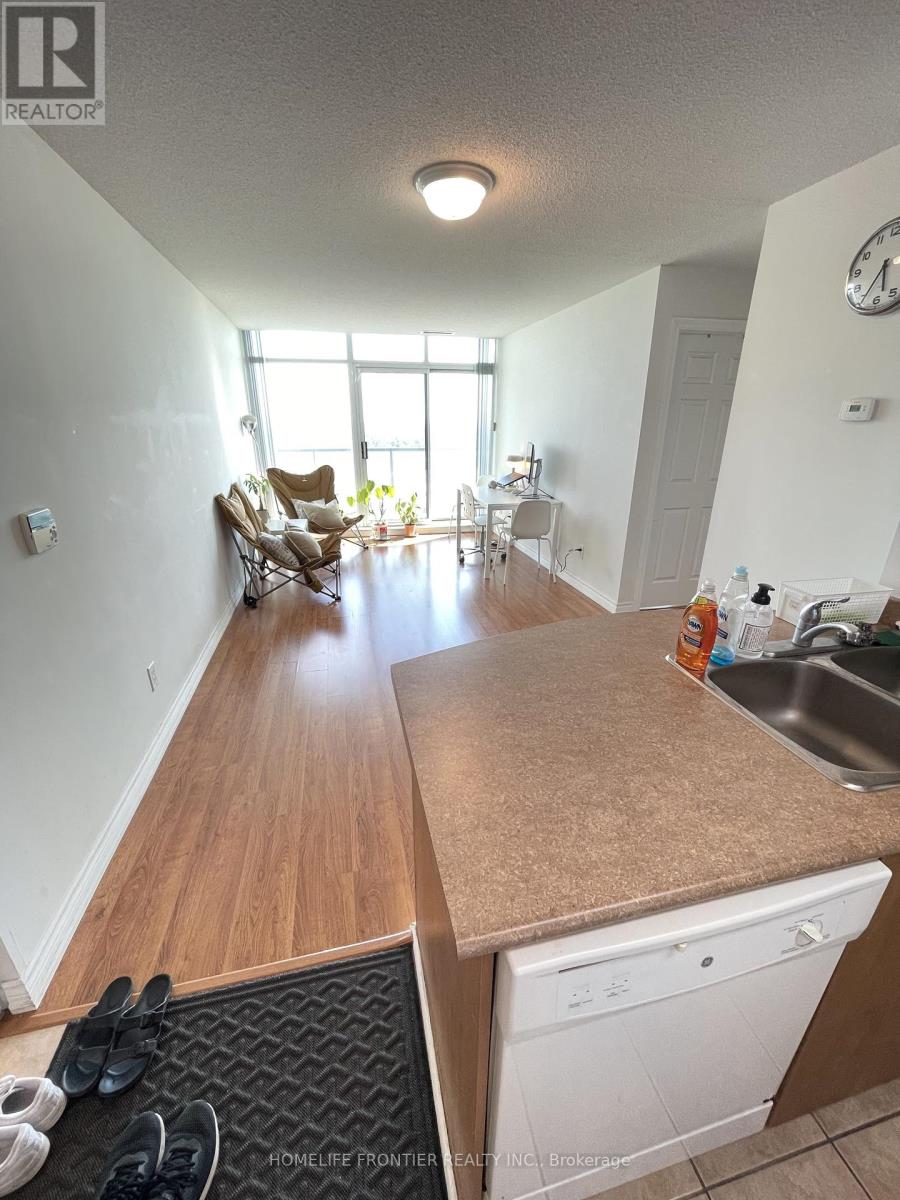$2,950.00 / monthly
PH05 - 5508 YONGE STREET, Toronto, Ontario, M2N7L2, Canada Listing ID: C8449976| Bathrooms | Bedrooms | Property Type |
|---|---|---|
| 2 | 2 | Single Family |
Bright And Spacious Corner Penthouse Suite With Wrap Around Balcony. Unobstructed View Of South West And North West Of Toronto. Very Huge Living/Dining Room With Open Concept Layout, Spacious Bedrooms. Excellent Location, Steps To Finch Subway Station, TTC, Go Bus, Restaurant, Supermarket, Pharmacy, Bank And Shopping. Highly demanded North York Area (id:31565)

Paul McDonald, Sales Representative
Paul McDonald is no stranger to the Toronto real estate market. With over 21 years experience and having dealt with every aspect of the business from simple house purchases to condo developments, you can feel confident in his ability to get the job done.Room Details
| Level | Type | Length | Width | Dimensions |
|---|---|---|---|---|
| Ground level | Living room | 18.04 m | 10.17 m | 18.04 m x 10.17 m |
| Ground level | Dining room | 18.04 m | 10.17 m | 18.04 m x 10.17 m |
| Ground level | Kitchen | 7.87 m | 7.87 m | 7.87 m x 7.87 m |
| Ground level | Primary Bedroom | 13.78 m | 10.17 m | 13.78 m x 10.17 m |
| Ground level | Bedroom 2 | 10.82 m | 8.2 m | 10.82 m x 8.2 m |
Additional Information
| Amenity Near By | Park, Public Transit, Schools |
|---|---|
| Features | Balcony |
| Maintenance Fee | |
| Maintenance Fee Payment Unit | |
| Management Company | Crossbridge Condominium Services |
| Ownership | Condominium/Strata |
| Parking |
|
| Transaction | For rent |
Building
| Bathroom Total | 2 |
|---|---|
| Bedrooms Total | 2 |
| Bedrooms Above Ground | 2 |
| Amenities | Security/Concierge, Exercise Centre, Visitor Parking, Storage - Locker |
| Cooling Type | Central air conditioning |
| Exterior Finish | Concrete |
| Fireplace Present | |
| Heating Fuel | Natural gas |
| Heating Type | Heat Pump |
| Type | Apartment |


















