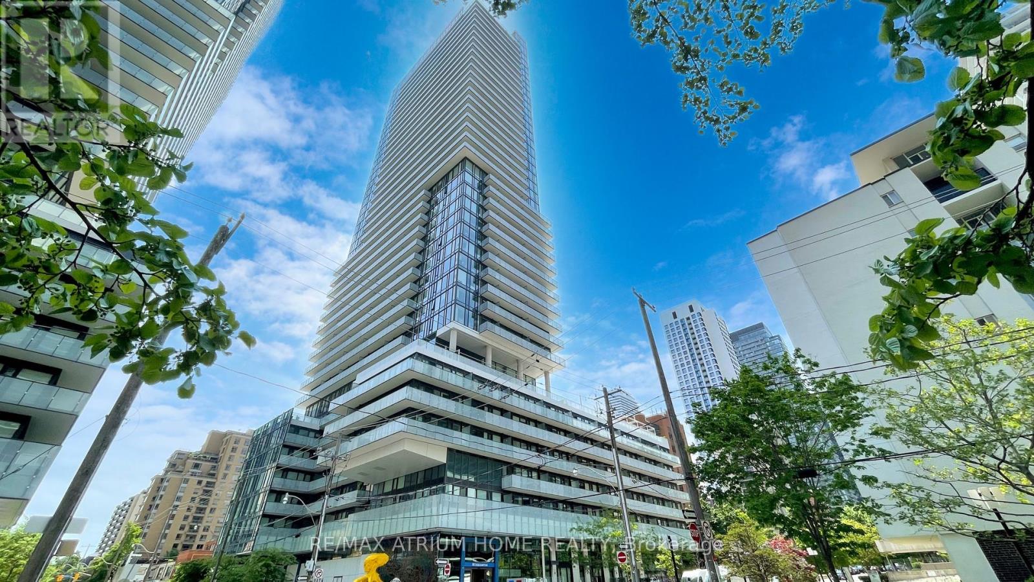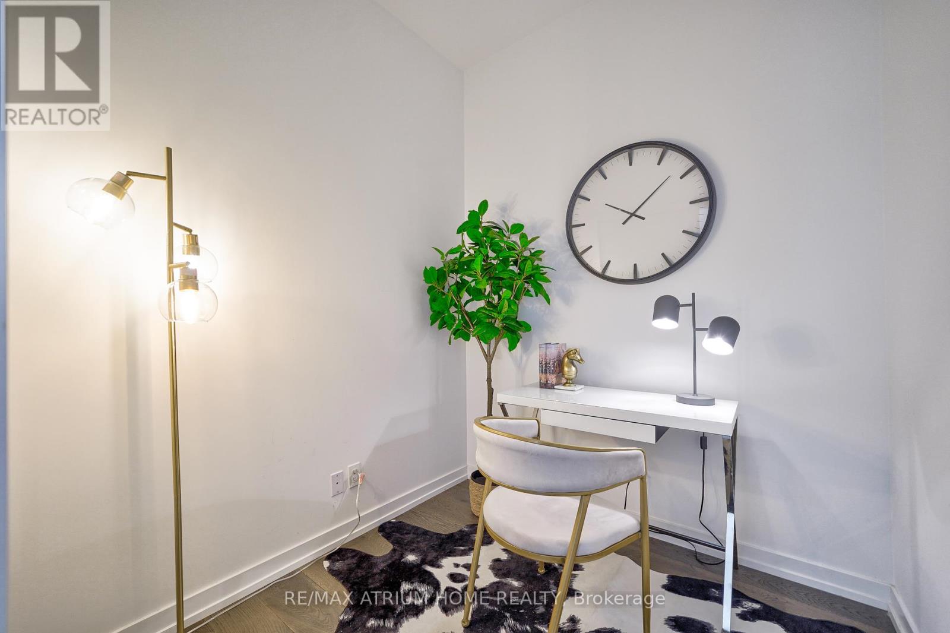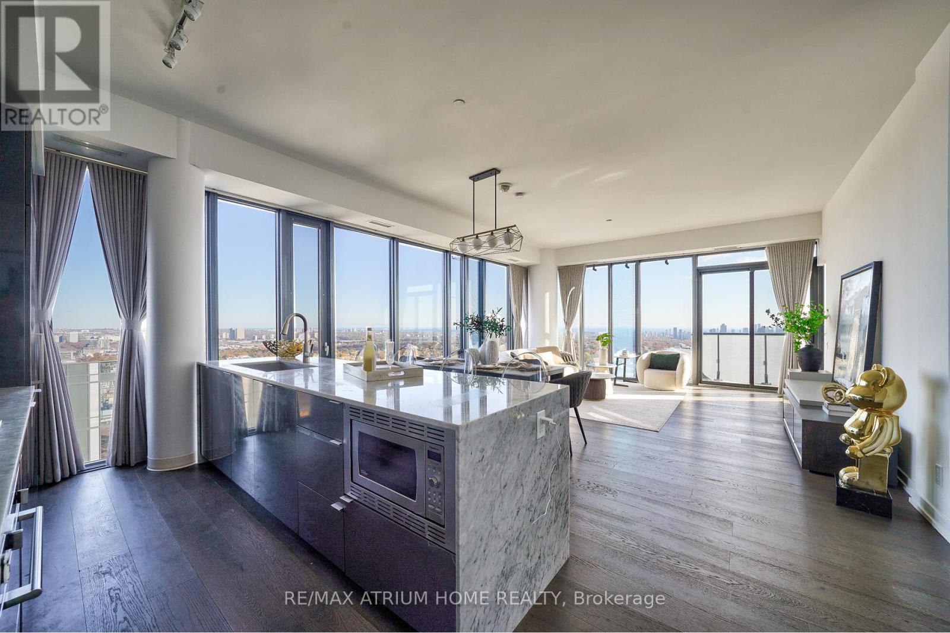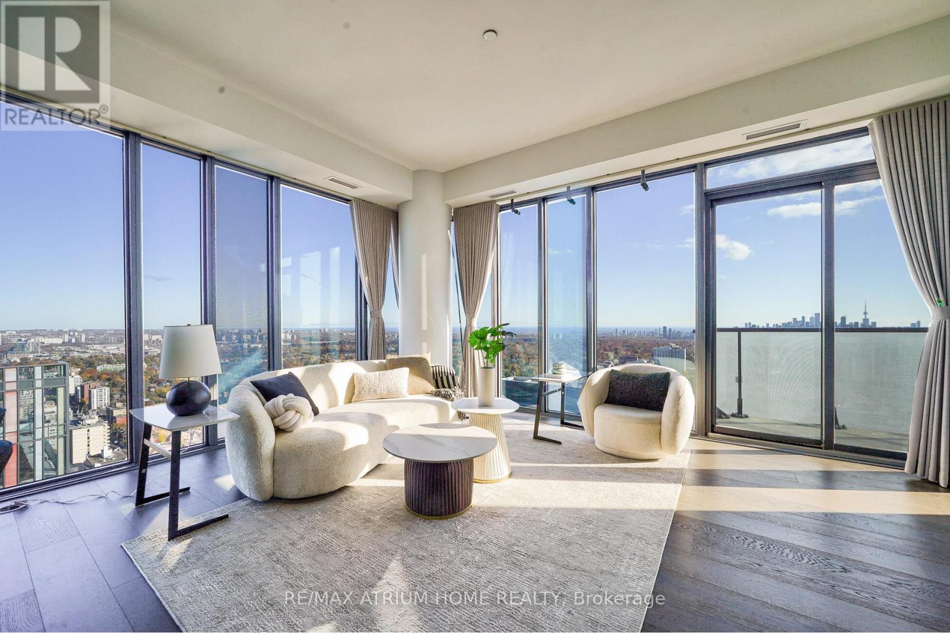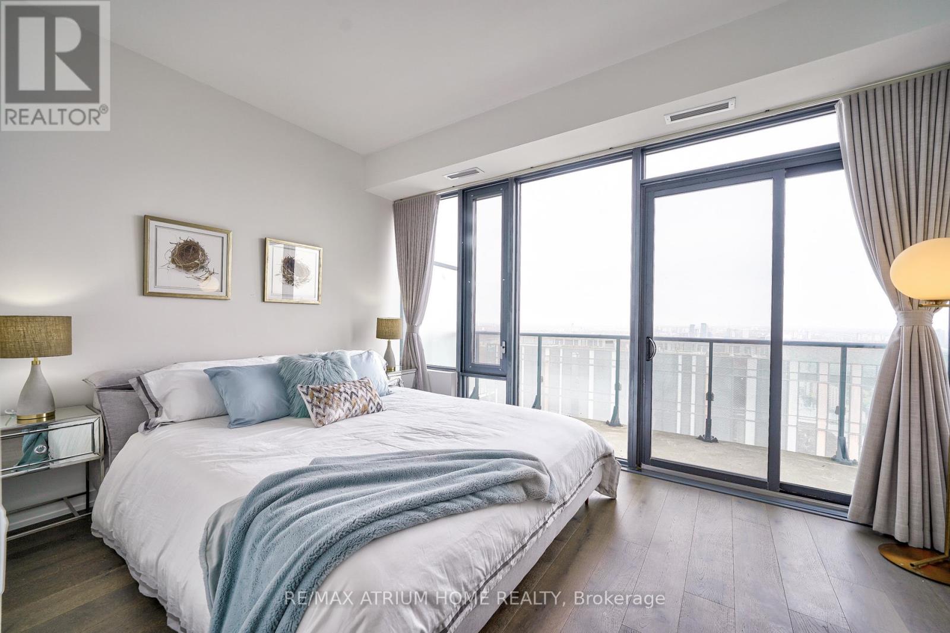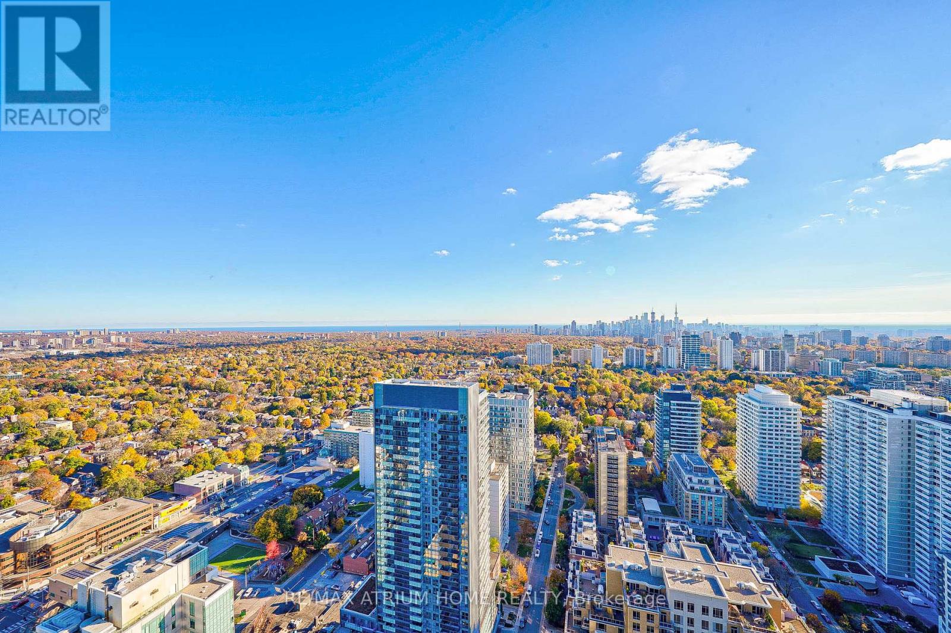$1,588,000.00
PH05 - 161 ROEHAMPTON AVENUE, Toronto (Mount Pleasant West), Ontario, M4P0C8, Canada Listing ID: C10405292| Bathrooms | Bedrooms | Property Type |
|---|---|---|
| 2 | 3 | Single Family |
A Million Dollar View Locate in the Heart of Midtown Luxury Penthouse with Southeast Breathtaking View Includes CN Tower, Lake Ontario & Downtown Skyline from Panoramic Floor to Ceiling Windows! The Modern Designed Unit Features Grand 10 Feet Ceilings, Pot Lights and Wide Plank Hardwood Floors Thru-out; Gorgeous Kitchen Includes Quality Cabinetry, Wall Pantry, Breakfast Bar, Large Island with Carrera Marble Countertop/Waterfall and Backsplash; Master Bedroom Features Customized Walk-in Closet and 5-PC Ensuite; Second Bedroom Offers Wall-to-Wall Closet and 4-PC Semi-Ensuite; Spacious Den Can be Used as Extra Bedroom; 2 Blaconies Walk-out from South Exposure Living Room & East Exposure Master Bedroom; Reach to the SKY! Luxury Amenities Including: Infinity Pool, Rooftop BBQ, Hot Tub, Sauna, Gym, Golf Simulator, Billiards, Yoga Studio, Party Room, Pet Spa Room, 24/7 Concierge & More.
Steps Away From Yonge Eglinton Centre, Eglinton Subway Station, Restaurants, Coffee Shops, Parks, Entertainment and Top-Ranked Schools. (id:31565)

Paul McDonald, Sales Representative
Paul McDonald is no stranger to the Toronto real estate market. With over 21 years experience and having dealt with every aspect of the business from simple house purchases to condo developments, you can feel confident in his ability to get the job done.| Level | Type | Length | Width | Dimensions |
|---|---|---|---|---|
| Main level | Living room | 8.41 m | 5.36 m | 8.41 m x 5.36 m |
| Main level | Dining room | 8.41 m | 5.36 m | 8.41 m x 5.36 m |
| Main level | Kitchen | 8.41 m | 5.36 m | 8.41 m x 5.36 m |
| Main level | Primary Bedroom | 4.47 m | 3.25 m | 4.47 m x 3.25 m |
| Main level | Bedroom 2 | 4.15 m | 3.1 m | 4.15 m x 3.1 m |
| Main level | Office | 2.24 m | 2.11 m | 2.24 m x 2.11 m |
| Amenity Near By | Public Transit |
|---|---|
| Features | Balcony, In suite Laundry |
| Maintenance Fee | 1012.31 |
| Maintenance Fee Payment Unit | Monthly |
| Management Company | Crossbridge Condominium Services Ltd. |
| Ownership | Condominium/Strata |
| Parking |
|
| Transaction | For sale |
| Bathroom Total | 2 |
|---|---|
| Bedrooms Total | 3 |
| Bedrooms Above Ground | 2 |
| Bedrooms Below Ground | 1 |
| Amenities | Security/Concierge, Exercise Centre, Party Room, Recreation Centre |
| Appliances | Cooktop, Dishwasher, Microwave, Refrigerator, Window Coverings |
| Cooling Type | Central air conditioning |
| Exterior Finish | Concrete |
| Fireplace Present | |
| Flooring Type | Hardwood |
| Heating Fuel | Natural gas |
| Heating Type | Forced air |
| Size Interior | 1199.9898 - 1398.9887 sqft |
| Type | Apartment |


