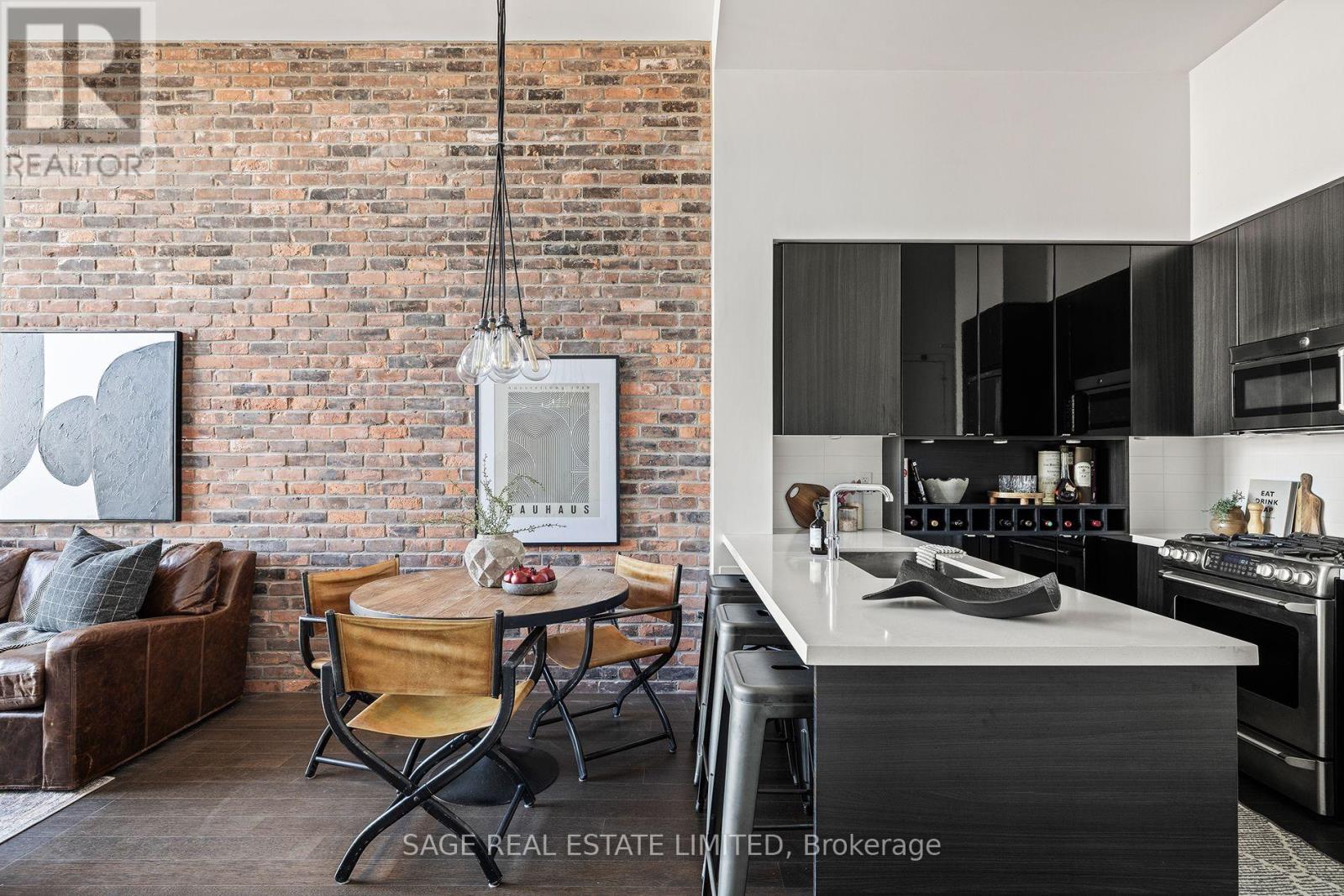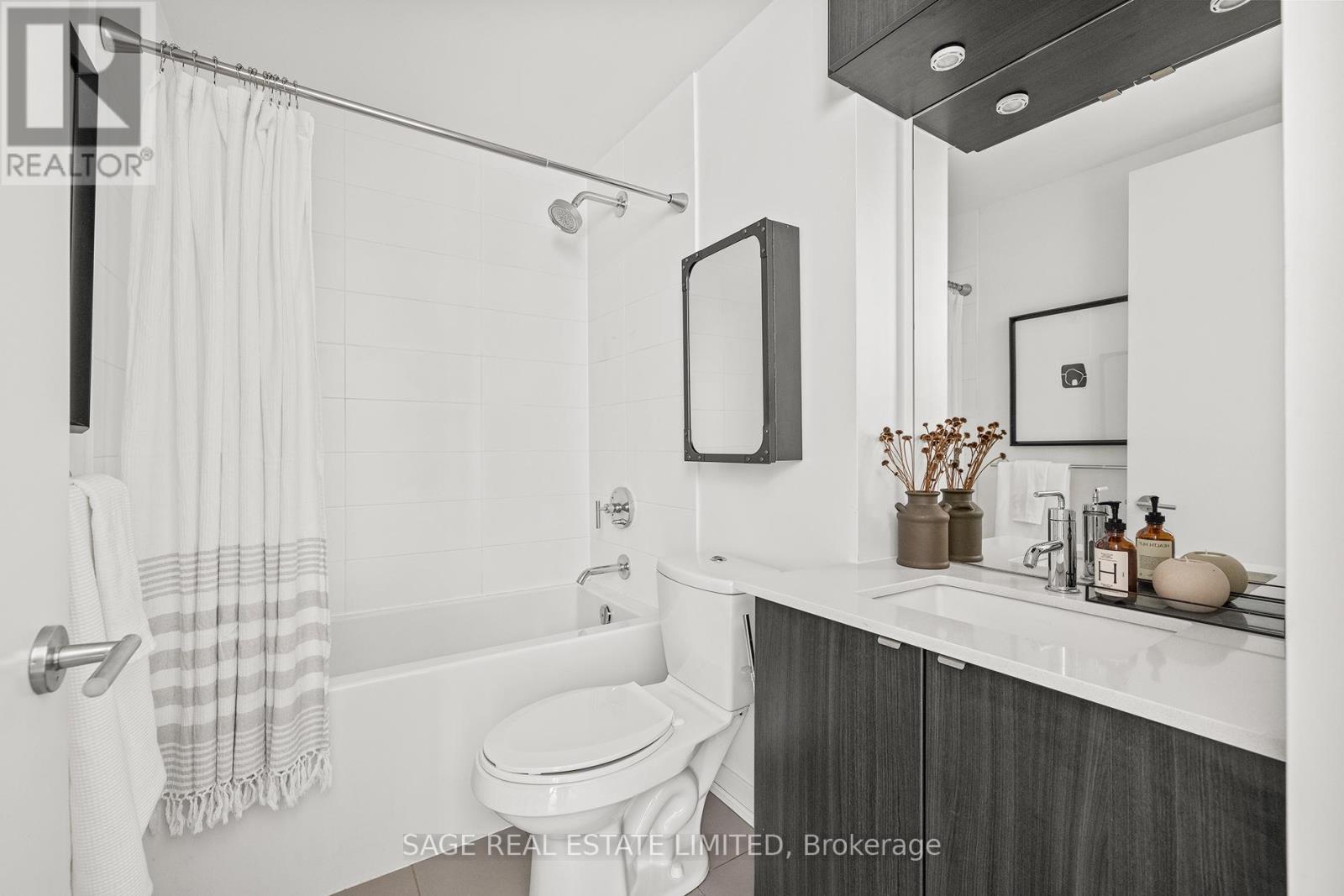$729,000.00
PH04 - 88 COLGATE AVENUE, Toronto (South Riverdale), Ontario, M4M0A6, Canada Listing ID: E11914785| Bathrooms | Bedrooms | Property Type |
|---|---|---|
| 1 | 1 | Single Family |
I'm Ron Burgundy? Never before offered for sale on MLS, this penthouse at 88 Colgate isn't just kind of a big deal - it is a big deal. 12-foot ceilings, a reclaimed brick feature wall, and a skylight create a space as effortlessly confident as a perfectly tailored suit.The expansive north-facing views over Leslieville and Riverdale make the skyline feel like an extension of your home. The full-width balcony, accessible from both the living room and bedroom, is the perfect stage to take it all in. And lets talk about the kitchen because a place this good deserves a culinary setup to match. A full-sized kitchen with a gas range, extra-wide sink, and plenty of storage means you can cook like a pro (or at least look like one while pouring a Scotch and pretending).If theres a Baxter in your life who just ate a wheel of cheese, John Chang and Jimmie Simpson Park are steps away. Prefer a Veronica Corningstone-worthy cafe or wine bar? Mercury Espresso, The Comrade, and Wynona are all within a 10-minute walk. One parking spot, underground bike storage, and a locker included.Stay classy, Leslieville.
Open house Thursday January 9 5pm-9pm & Saturday 11th & Sunday 12th 1-5pm! (id:31565)

Paul McDonald, Sales Representative
Paul McDonald is no stranger to the Toronto real estate market. With over 21 years experience and having dealt with every aspect of the business from simple house purchases to condo developments, you can feel confident in his ability to get the job done.| Level | Type | Length | Width | Dimensions |
|---|---|---|---|---|
| Main level | Living room | 3.02 m | 2.54 m | 3.02 m x 2.54 m |
| Main level | Dining room | 3.03 m | 2.54 m | 3.03 m x 2.54 m |
| Main level | Kitchen | 2.49 m | 7.66 m | 2.49 m x 7.66 m |
| Main level | Primary Bedroom | 3.7 m | 2.85 m | 3.7 m x 2.85 m |
| Main level | Other | 6.5 m | 1.52 m | 6.5 m x 1.52 m |
| Amenity Near By | Park, Public Transit |
|---|---|
| Features | Carpet Free |
| Maintenance Fee | 538.07 |
| Maintenance Fee Payment Unit | Monthly |
| Management Company | Nadlan-Harris Property Management Inc |
| Ownership | Condominium/Strata |
| Parking |
|
| Transaction | For sale |
| Bathroom Total | 1 |
|---|---|
| Bedrooms Total | 1 |
| Bedrooms Above Ground | 1 |
| Amenities | Security/Concierge, Exercise Centre, Party Room, Visitor Parking, Storage - Locker |
| Appliances | Blinds |
| Architectural Style | Loft |
| Cooling Type | Central air conditioning |
| Exterior Finish | Brick |
| Fireplace Present | |
| Heating Fuel | Natural gas |
| Heating Type | Heat Pump |
| Size Interior | 499.9955 - 598.9955 sqft |
| Type | Apartment |




















