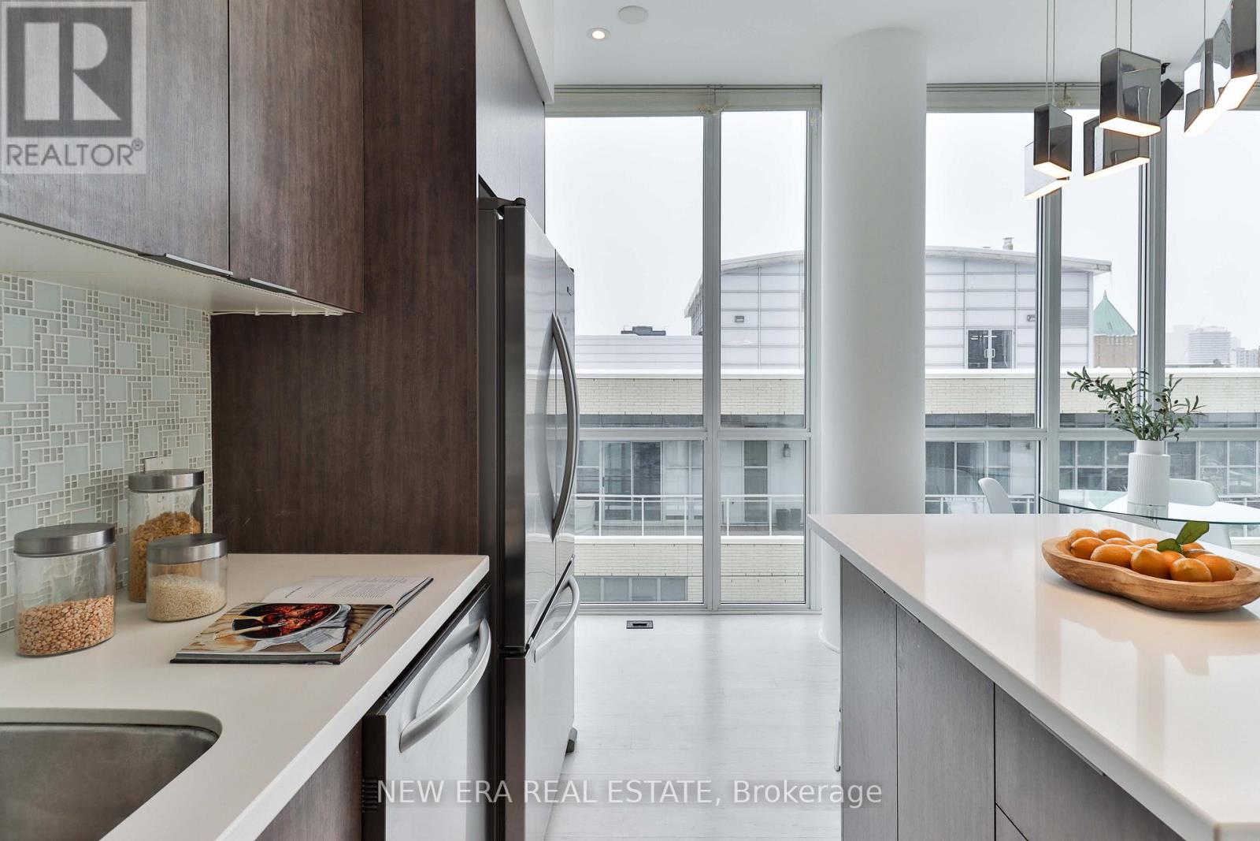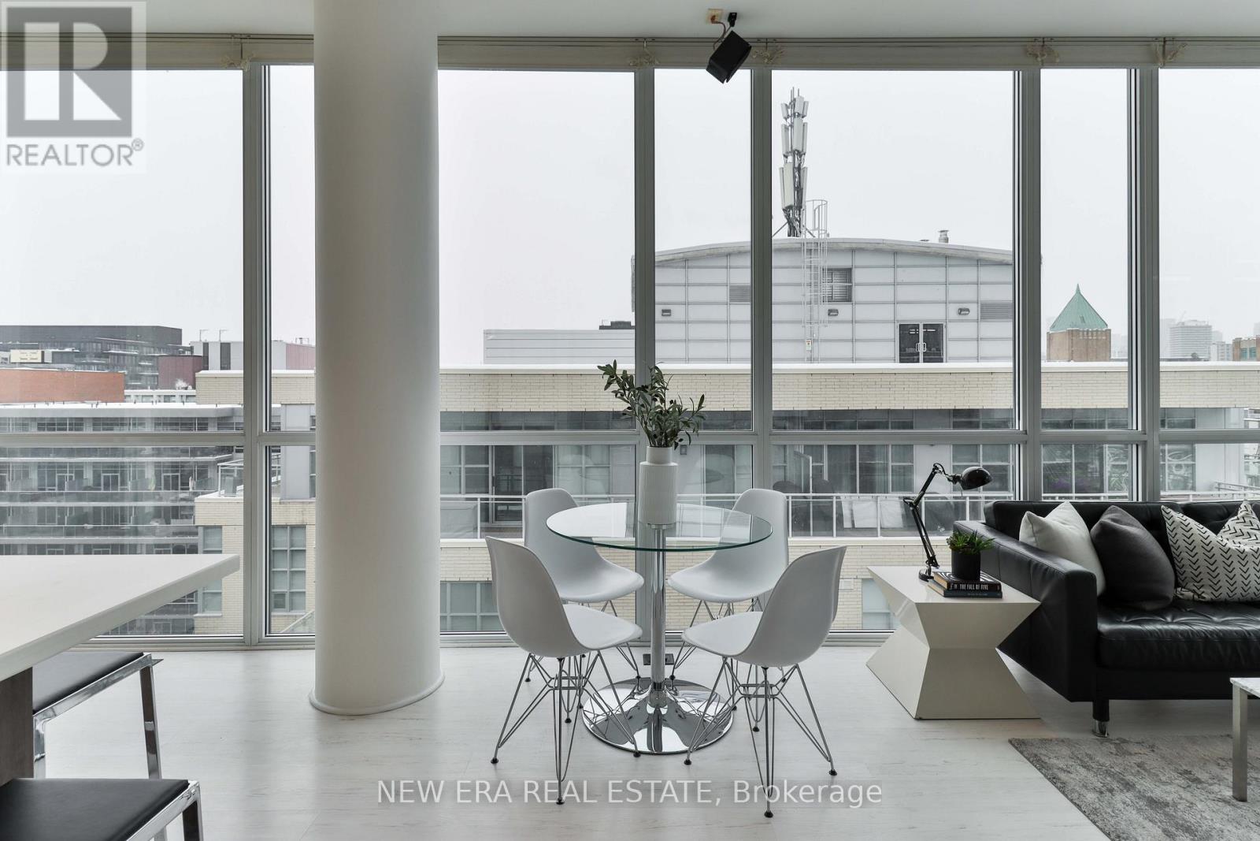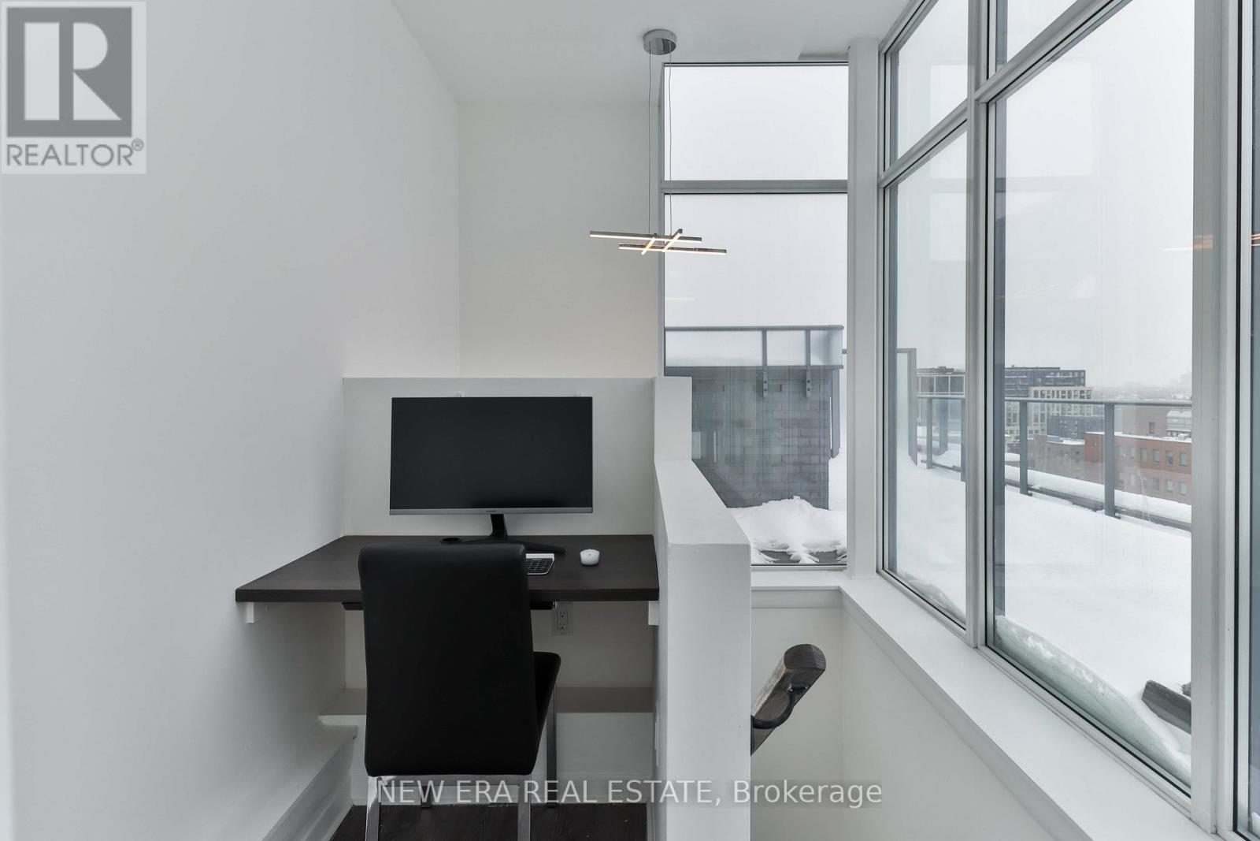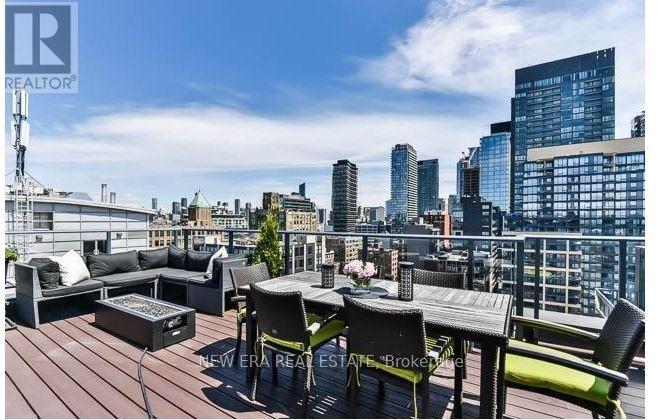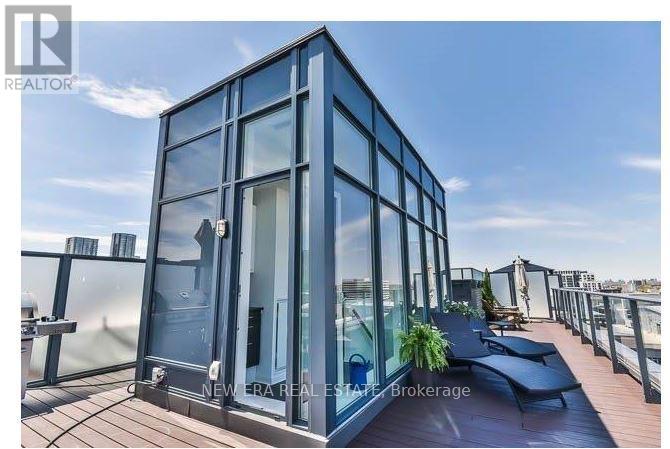$1,260,000.00
PH01 - 478 KING STREET, Toronto (Waterfront Communities), Ontario, M5V0A8, Canada Listing ID: C11978370| Bathrooms | Bedrooms | Property Type |
|---|---|---|
| 2 | 3 | Single Family |
Discover a rare, two-level penthouse in King West's celebrated 'Victory' building, offering 1,880 sqf of thoughtfully arranged living space that exudes modern elegance. This corner unit captivates with floor-to-ceiling windows that frame mesmerizing North-East sky views of downtown Toronto, setting a luminous, open tone throughout. An open-concept layout reveals 10-ft ceilings, an chef-inspired kitchen, and two meticulously designed modern bathrooms that blend style with comfort. Ascend to the second-floor work/play den, which seamlessly opens to an exclusive 828 sqft rooftop terrace-complete with gas, water, and electricity. Here, enjoy epic CN Tower views, whether hosting a BBQ, soaking in a hot tub, or unwinding under the city lights. Ideally situated in the heart of the Entertainment District, you're steps from renowned restaurants, vibrant nightlife, and convenient streetcar access. Custom-designed in collaboration with the builder, this penthouse also features two prime parking spots, a 24-hour concierge service, and an onsite fitness facility. Embrace a refined, executive lifestyle in one of King West's most iconic addresses, where every detail is curated for both immediate enjoyment and appreciation. (id:31565)

Paul McDonald, Sales Representative
Paul McDonald is no stranger to the Toronto real estate market. With over 21 years experience and having dealt with every aspect of the business from simple house purchases to condo developments, you can feel confident in his ability to get the job done.| Level | Type | Length | Width | Dimensions |
|---|---|---|---|---|
| Second level | Den | na | na | Measurements not available |
| Flat | Living room | 4.27 m | 2.74 m | 4.27 m x 2.74 m |
| Flat | Kitchen | 4.57 m | 2.14 m | 4.57 m x 2.14 m |
| Flat | Primary Bedroom | 3.05 m | 2.74 m | 3.05 m x 2.74 m |
| Flat | Bedroom 2 | 2.74 m | 2.74 m | 2.74 m x 2.74 m |
| Amenity Near By | |
|---|---|
| Features | In suite Laundry |
| Maintenance Fee | 809.76 |
| Maintenance Fee Payment Unit | Monthly |
| Management Company | Icon Property Management |
| Ownership | Condominium/Strata |
| Parking |
|
| Transaction | For sale |
| Bathroom Total | 2 |
|---|---|
| Bedrooms Total | 3 |
| Bedrooms Above Ground | 2 |
| Bedrooms Below Ground | 1 |
| Amenities | Security/Concierge, Exercise Centre, Party Room, Storage - Locker |
| Appliances | Dishwasher, Dryer, Furniture, Stove, Washer, Refrigerator |
| Cooling Type | Central air conditioning |
| Exterior Finish | Brick |
| Fireplace Present | |
| Fire Protection | Smoke Detectors |
| Heating Fuel | Natural gas |
| Heating Type | Forced air |
| Size Interior | 900 - 999 sqft |
| Stories Total | 2 |
| Type | Apartment |










