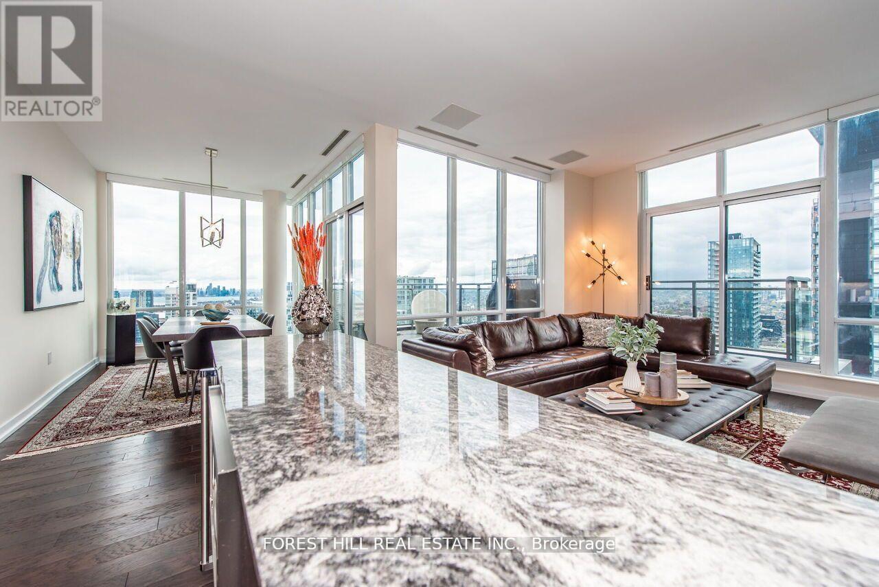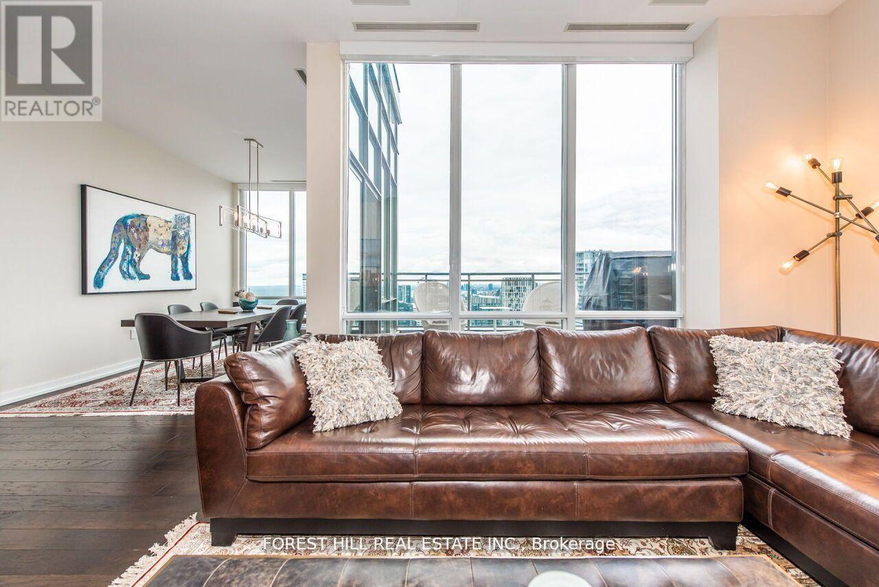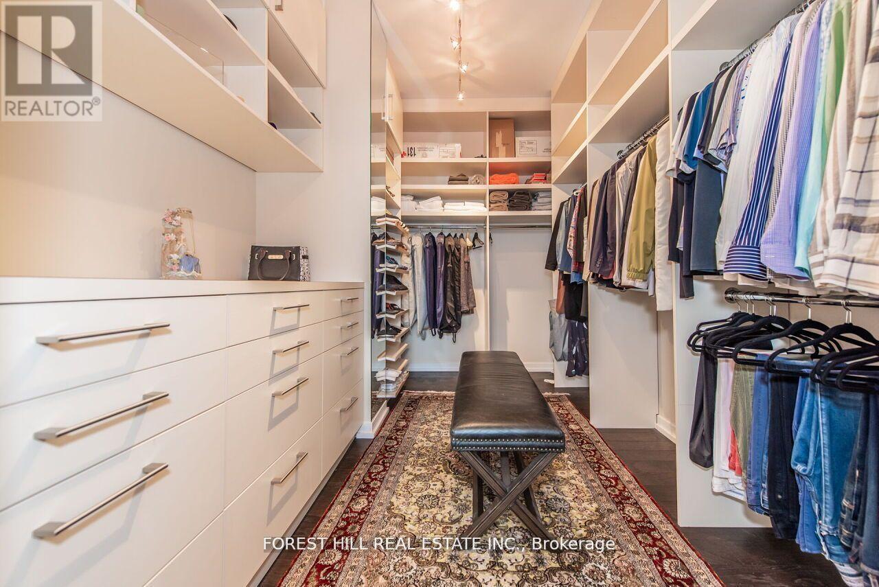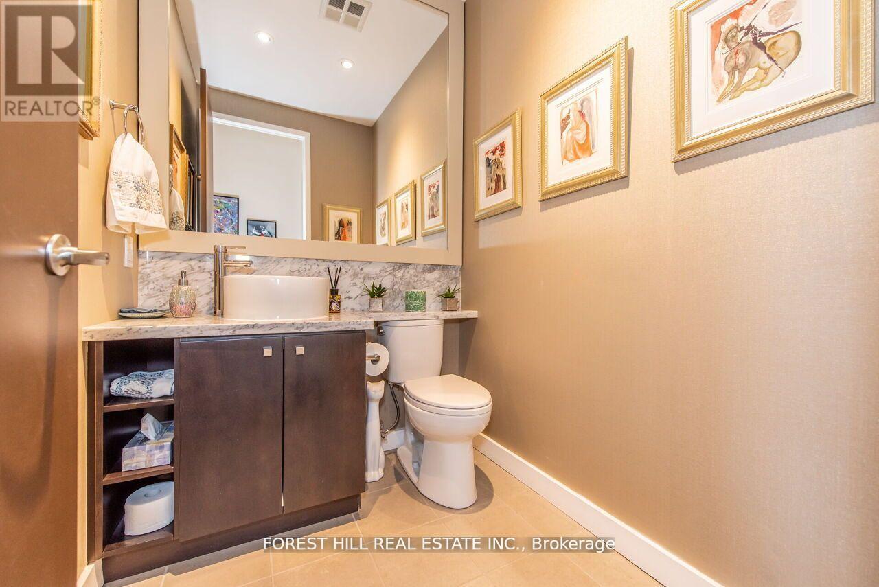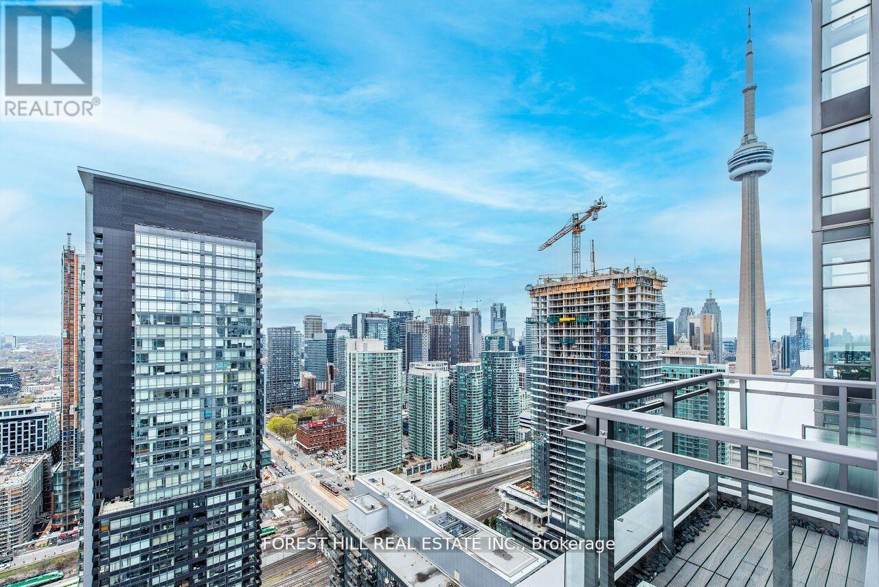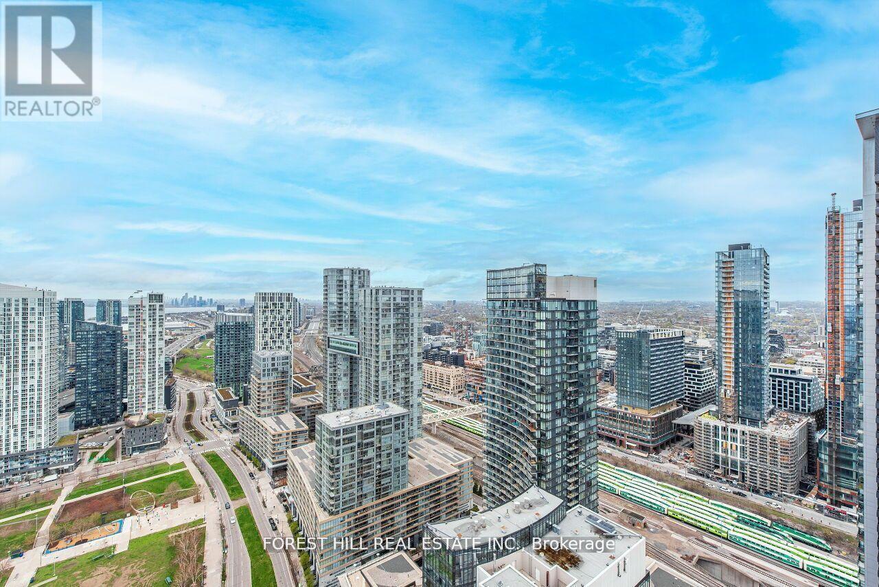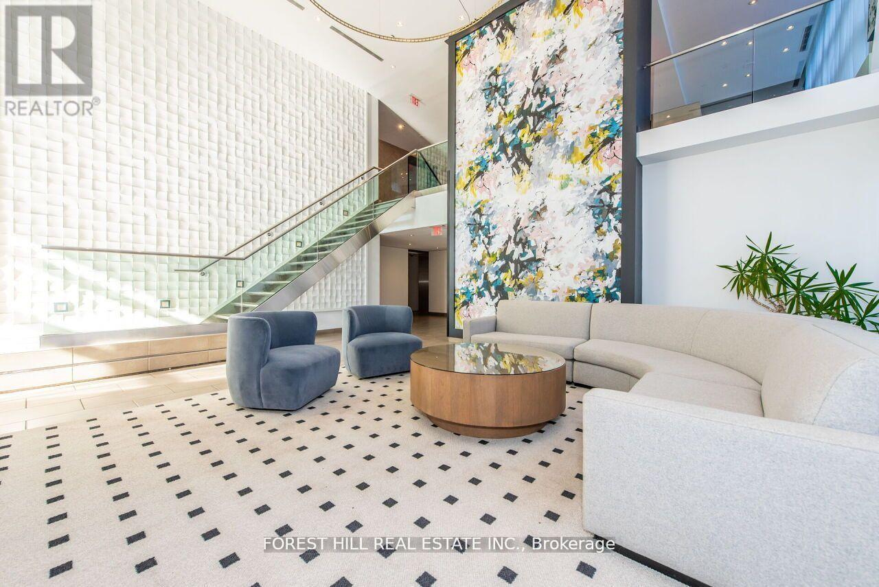$2,388,000.00
PH01 - 15 FORT YORK BOULEVARD, Toronto (Waterfront Communities), Ontario, M5V3Y4, Canada Listing ID: C9272220| Bathrooms | Bedrooms | Property Type |
|---|---|---|
| 3 | 3 | Single Family |
Welcome To This Stunning Penthouse Located On The 48th Floor. With A Spacious 1708 Sq Ft Of Living Space, This 2 Bed + Den North West Corner Unit Is The Perfect Space To Relax & Unwind. Boasting A Luxurious W/I Closet In The Primary Bdrm, A Wine Fridge, A B/I Media Cabinet, B/I Ceiling Speakers, & More! This Unit Offers Stunning Western Views Of The Sunset & Lake. Imagine Admiring The City Views From Your Very Own Sanctuary. Enjoy The Convenience Of Remote-Controlled Blinds, Allowing You To Easily Adjust The Amount Of Natural Light Entering Your Home. Most Lights Can Also Be Controlled With Your Phone, Providing The Ultimate Level Of Comfort & Control. Over $45,000 Value Of Inclusions. Don't Miss Out On The Opportunity To Call This Exquisite Penthouse Your Home & Experience The Pinnacle Of Luxurious Living In The Heart Of Toronto.
2 Underground Parking Spots & Locker Included. Brand New Fisher & Paykel Induction Range (2022) (id:31565)

Paul McDonald, Sales Representative
Paul McDonald is no stranger to the Toronto real estate market. With over 21 years experience and having dealt with every aspect of the business from simple house purchases to condo developments, you can feel confident in his ability to get the job done.| Level | Type | Length | Width | Dimensions |
|---|---|---|---|---|
| Main level | Living room | 5.08 m | 3.54 m | 5.08 m x 3.54 m |
| Main level | Dining room | 3.89 m | 2.9 m | 3.89 m x 2.9 m |
| Main level | Kitchen | 3.86 m | 1.22 m | 3.86 m x 1.22 m |
| Main level | Den | 3.89 m | 2.65 m | 3.89 m x 2.65 m |
| Main level | Primary Bedroom | 5.28 m | 6.83 m | 5.28 m x 6.83 m |
| Main level | Bedroom 2 | 3.28 m | 2.97 m | 3.28 m x 2.97 m |
| Amenity Near By | Marina, Public Transit, Schools |
|---|---|
| Features | |
| Maintenance Fee | 1164.58 |
| Maintenance Fee Payment Unit | Monthly |
| Management Company | Icon Property Management |
| Ownership | Condominium/Strata |
| Parking |
|
| Transaction | For sale |
| Bathroom Total | 3 |
|---|---|
| Bedrooms Total | 3 |
| Bedrooms Above Ground | 2 |
| Bedrooms Below Ground | 1 |
| Amenities | Security/Concierge, Exercise Centre, Party Room, Visitor Parking, Storage - Locker |
| Cooling Type | Central air conditioning |
| Exterior Finish | Concrete |
| Fireplace Present | |
| Flooring Type | Hardwood |
| Half Bath Total | 1 |
| Heating Fuel | Natural gas |
| Heating Type | Forced air |
| Size Interior | 1599.9864 - 1798.9853 sqft |
| Type | Apartment |









