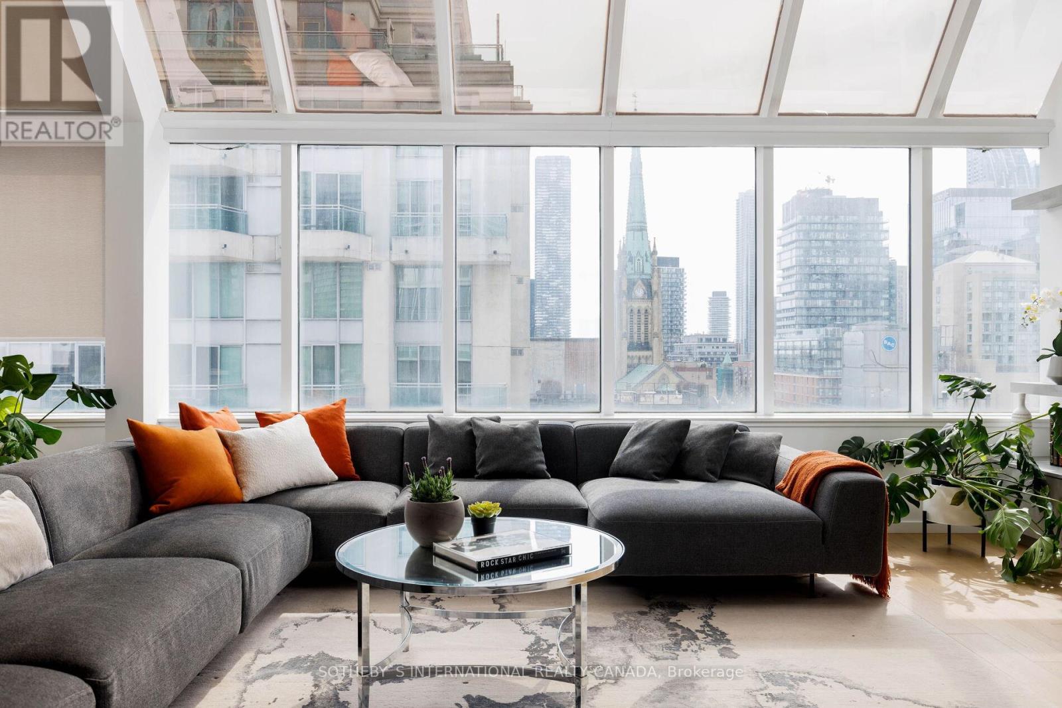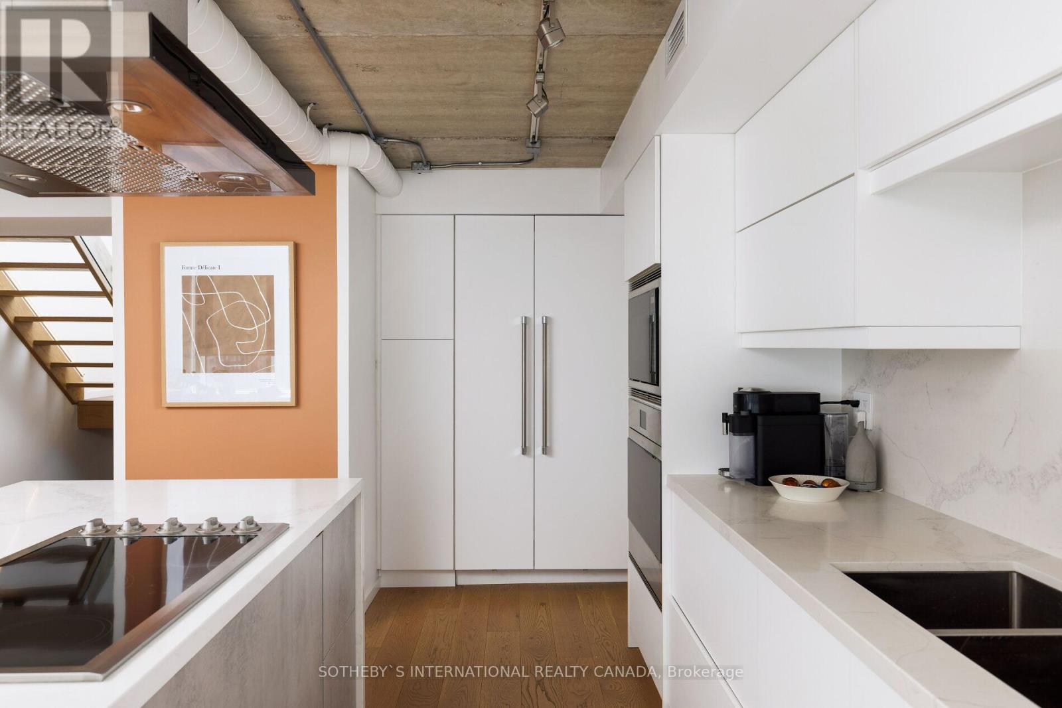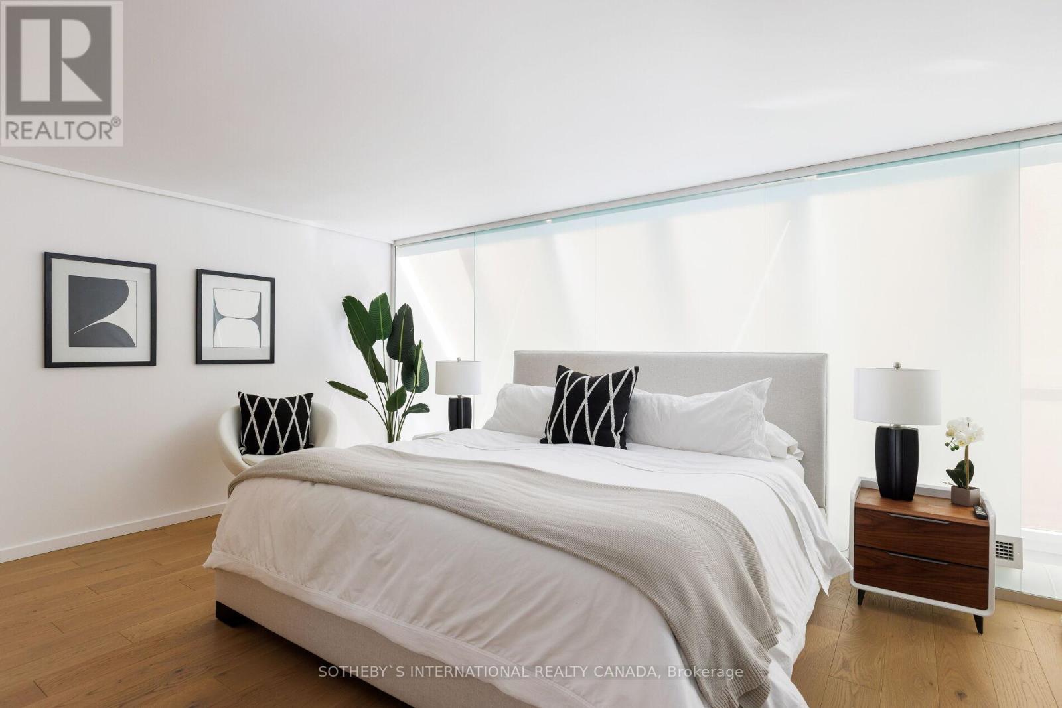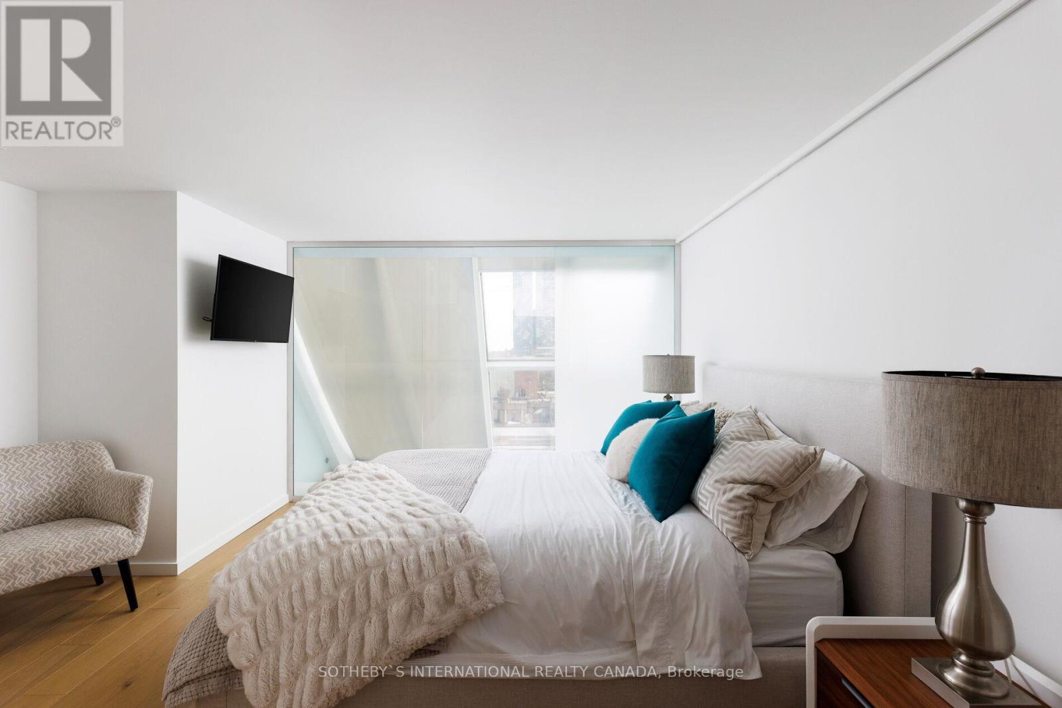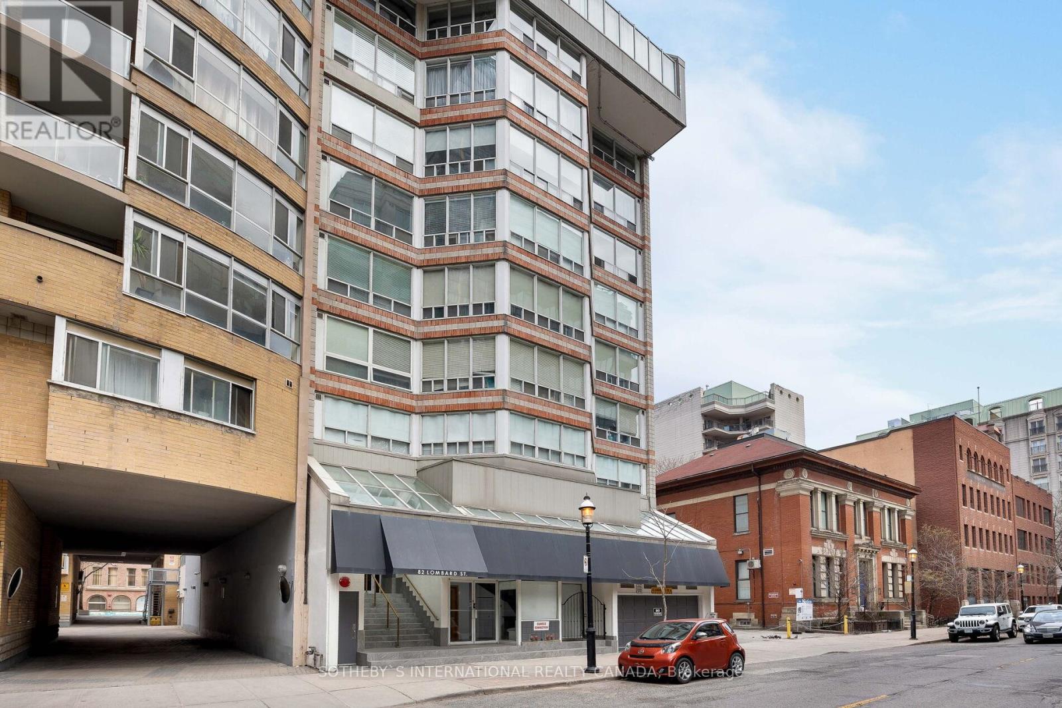$2,250,000.00
PH 912 - 82 LOMBARD STREET, Toronto (Church-Yonge Corridor), Ontario, M5C2S8, Canada Listing ID: C12057848| Bathrooms | Bedrooms | Property Type |
|---|---|---|
| 10 | 4 | Single Family |
Rock Star Loft Living in Rare King East Penthouse with party-sized private rooftop terrace. One-of-a-kind renovated 2,900 s.f. two-storey home combines industrial chic with contemporary elegance. 3 bedrooms + gym, vaulted and concrete ceilings, refined finishes. Spacious kitchen features a dining island, drybar with wine fridge, and offers ease of entertaining under city lights with a view of St. James Cathedral. Wide plank Oak floors throughout add warmth to bedrooms with luxurious ensuites, primary with 2 walk-in closets. Laundry Room with full-size W/D, sink, cabinets, plus in-suite wardrobe / locker. Boutique 16-suite building, only 2 suites per floor. Steps to renowned restaurants, designer home decor row, St. Lawrence Market, parks, TTC, easy access to Lakeshore / QEW. At $775 per sq. ft., this one-of-a-kind penthouse is an unmatched opportunity. Act fast! (id:31565)

Paul McDonald, Sales Representative
Paul McDonald is no stranger to the Toronto real estate market. With over 21 years experience and having dealt with every aspect of the business from simple house purchases to condo developments, you can feel confident in his ability to get the job done.| Level | Type | Length | Width | Dimensions |
|---|---|---|---|---|
| Second level | Primary Bedroom | 5.36 m | 3.56 m | 5.36 m x 3.56 m |
| Second level | Bedroom 2 | 6.1 m | 4.17 m | 6.1 m x 4.17 m |
| Second level | Exercise room | 3.68 m | 3.63 m | 3.68 m x 3.63 m |
| Main level | Living room | 7.17 m | 5.38 m | 7.17 m x 5.38 m |
| Main level | Dining room | 7.17 m | 5.38 m | 7.17 m x 5.38 m |
| Main level | Kitchen | 7.17 m | 5.38 m | 7.17 m x 5.38 m |
| Main level | Bedroom 3 | 3.79 m | 4.01 m | 3.79 m x 4.01 m |
| Main level | Storage | 4.23 m | 1.29 m | 4.23 m x 1.29 m |
| Main level | Laundry room | 2.97 m | 2.76 m | 2.97 m x 2.76 m |
| Amenity Near By | |
|---|---|
| Features | |
| Maintenance Fee | 3365.46 |
| Maintenance Fee Payment Unit | Monthly |
| Management Company | MCTT |
| Ownership | Condominium/Strata |
| Parking |
|
| Transaction | For sale |
| Bathroom Total | 10 |
|---|---|
| Bedrooms Total | 4 |
| Bedrooms Above Ground | 3 |
| Bedrooms Below Ground | 1 |
| Age | 31 to 50 years |
| Amenities | Storage - Locker |
| Appliances | Cooktop, Hood Fan, Stove, Wine Fridge, Refrigerator |
| Cooling Type | Central air conditioning |
| Exterior Finish | Brick |
| Fireplace Present | |
| Flooring Type | Wood, Tile |
| Half Bath Total | 1 |
| Heating Fuel | Natural gas |
| Heating Type | Forced air |
| Size Interior | 2499.9795 - 2748.9768 sqft |
| Stories Total | 2 |
| Type | Apartment |







