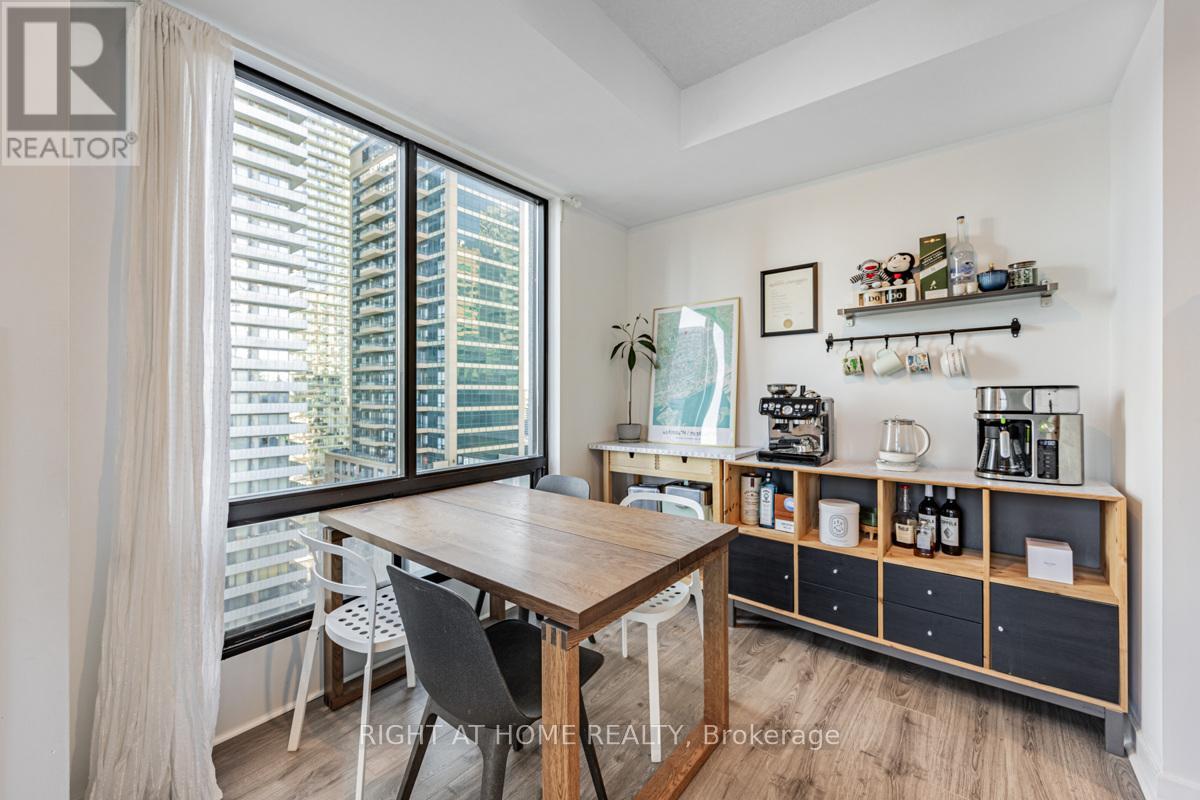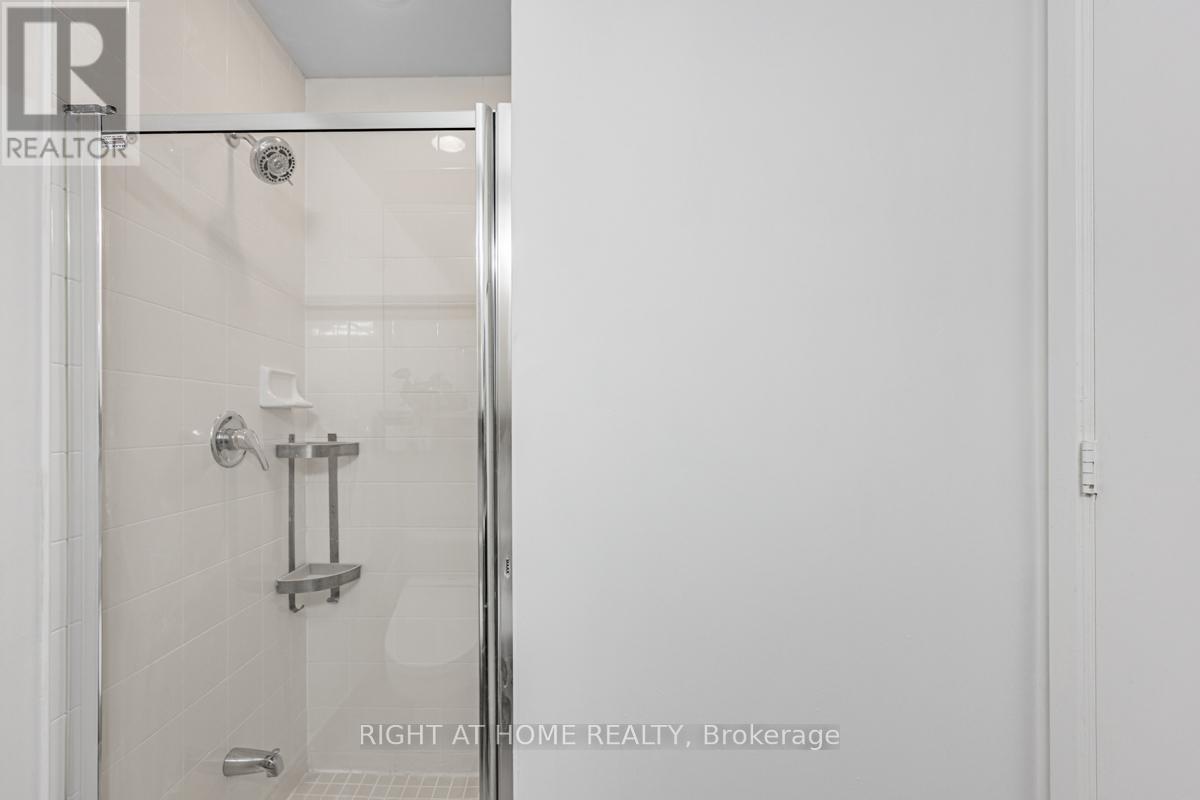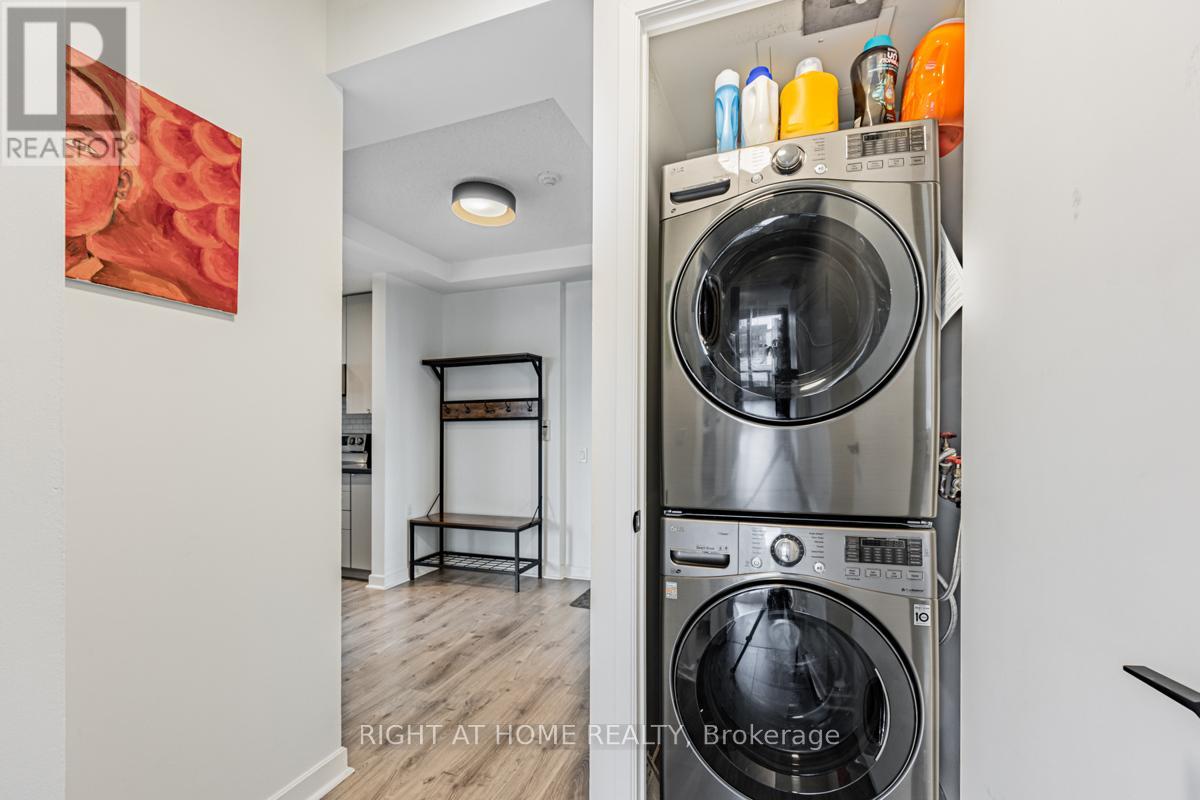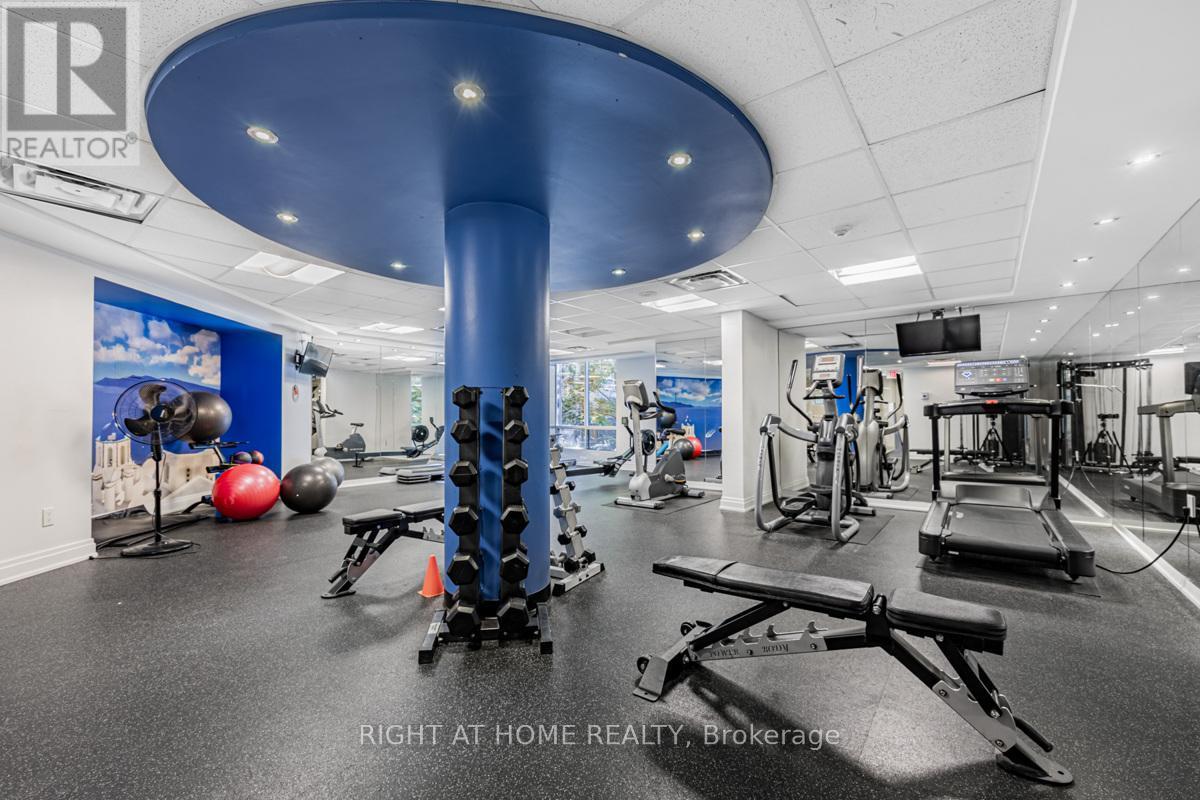$1,248,000.00
PH 6 - 85 BLOOR STREET E, Toronto (Annex), Ontario, M4W3Y1, Canada Listing ID: C9418248| Bathrooms | Bedrooms | Property Type |
|---|---|---|
| 2 | 3 | Single Family |
A True Penthouse on Bloor Street in Yorkville! OPEN HOUSE SATURDAY DEC. 21: 2-5 P.M. Welcome to Penthouse 6, with Soaring 9 Ft Ceilings, Wrap-Around Corner Windows in Every Room, Over 1300+ Sq.Ft., 2 Terraces with Lake & Rosedale Valley Views. This rare find, has 2 Bedrooms + a Den, 2 Full Bathrooms, with an Ensuite and Walk-in Closet in the Primary Bedroom. Receive an abundance of Natural Light from this South-East Facing Corner Suite. The Kitchen has been upgraded with new cabinets, new Stainless steel appliances, and a fresh painting, while new floors have been installed throughout this Penthouse. Also included are 2 parking spaces and 2 lockers! Step out of your door at and walk everywhere, including Yorkville's ""mink mile shopping,"" Eataly, Whole Foods, Top Restaurants, Museums, Yorkville Village +. Directly across from Toronto's New ""W"" hotel. Easy access to the DVP, with Transit at your doorstep and Yorkville's underground ""PATH"". This Boutique Building has 3 elevators for only 20 residential floors, with 24 Hr. Concierge, A fabulous rooftop terrace with BBQ's and Trees, an updated Gym with change rooms & steam rooms, a spacious Party and Games Room for your Events. Maintenance fees are all inclusive - no hydro, water, gas bills with Low Taxes on this Penthouse. If you're looking to live in the Yorkville Area, this is one of the Best Values for a True Penthouse!
2 Separate Parking Spaces, 2 Separate Lockers, 2 Private Terraces (id:31565)

Paul McDonald, Sales Representative
Paul McDonald is no stranger to the Toronto real estate market. With over 21 years experience and having dealt with every aspect of the business from simple house purchases to condo developments, you can feel confident in his ability to get the job done.| Level | Type | Length | Width | Dimensions |
|---|---|---|---|---|
| Main level | Living room | 5 m | 3 m | 5 m x 3 m |
| Main level | Dining room | 6 m | 4 m | 6 m x 4 m |
| Main level | Kitchen | 2 m | 3 m | 2 m x 3 m |
| Main level | Primary Bedroom | 4 m | 7 m | 4 m x 7 m |
| Main level | Bedroom 2 | 3 m | 4 m | 3 m x 4 m |
| Main level | Foyer | 2 m | 2.18 m | 2 m x 2.18 m |
| Main level | Other | 2 m | 3 m | 2 m x 3 m |
| Amenity Near By | Park, Public Transit, Schools, Hospital, Place of Worship |
|---|---|
| Features | Balcony, Trash compactor, Carpet Free |
| Maintenance Fee | 1536.00 |
| Maintenance Fee Payment Unit | Monthly |
| Management Company | Del Property Management |
| Ownership | Condominium/Strata |
| Parking |
|
| Transaction | For sale |
| Bathroom Total | 2 |
|---|---|
| Bedrooms Total | 3 |
| Bedrooms Above Ground | 2 |
| Bedrooms Below Ground | 1 |
| Amenities | Security/Concierge, Exercise Centre, Recreation Centre, Party Room, Sauna, Storage - Locker |
| Appliances | Water Heater - Tankless, Garage door opener remote(s), Cooktop, Dishwasher, Dryer, Freezer, Microwave, Refrigerator, Stove, Washer, Window Coverings |
| Cooling Type | Central air conditioning, Air exchanger |
| Exterior Finish | Concrete |
| Fireplace Present | |
| Fire Protection | Security guard |
| Flooring Type | Laminate |
| Heating Fuel | Natural gas |
| Heating Type | Forced air |
| Size Interior | 1199.9898 - 1398.9887 sqft |
| Type | Apartment |
| Utility Power | Generator |







































