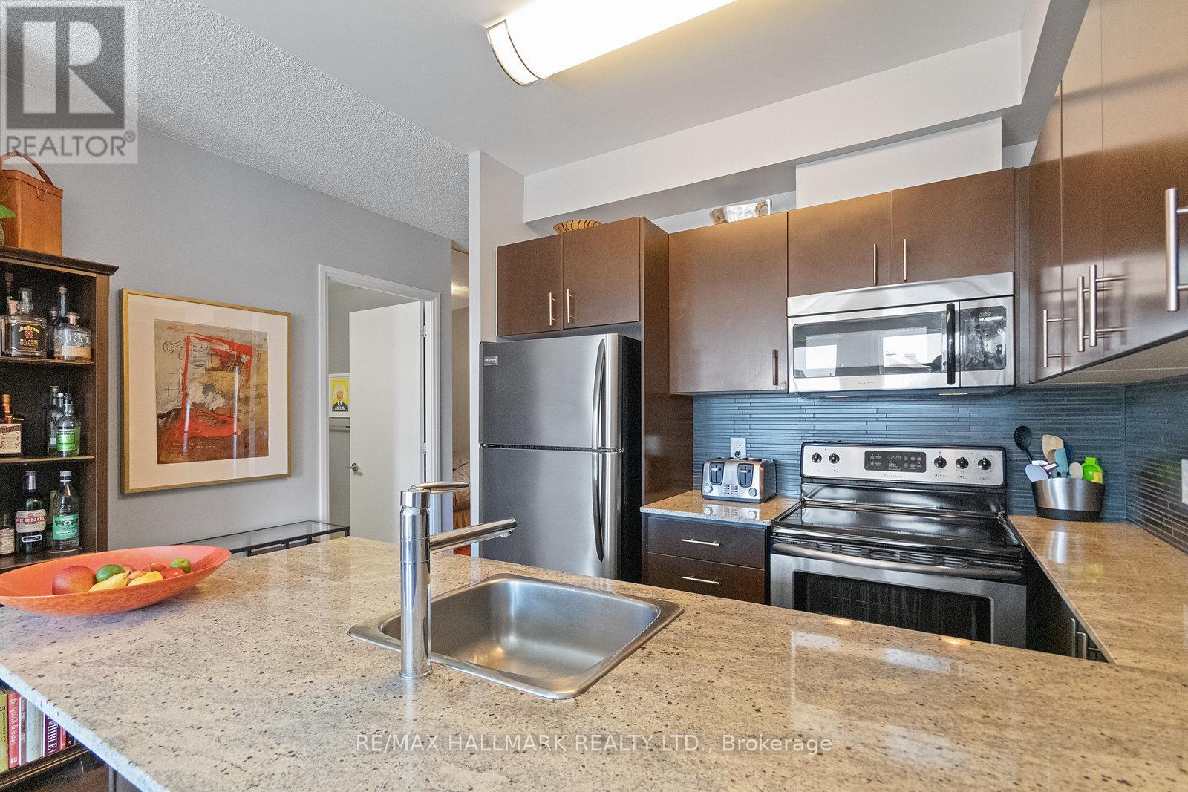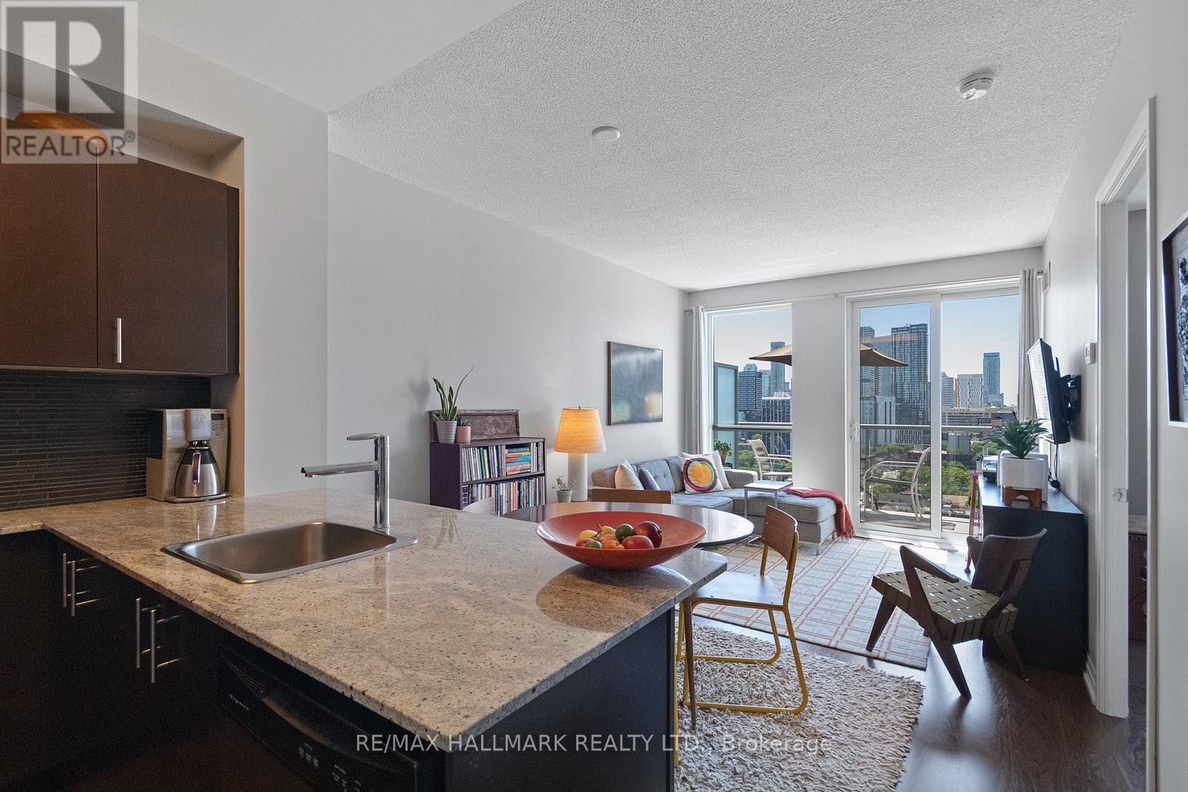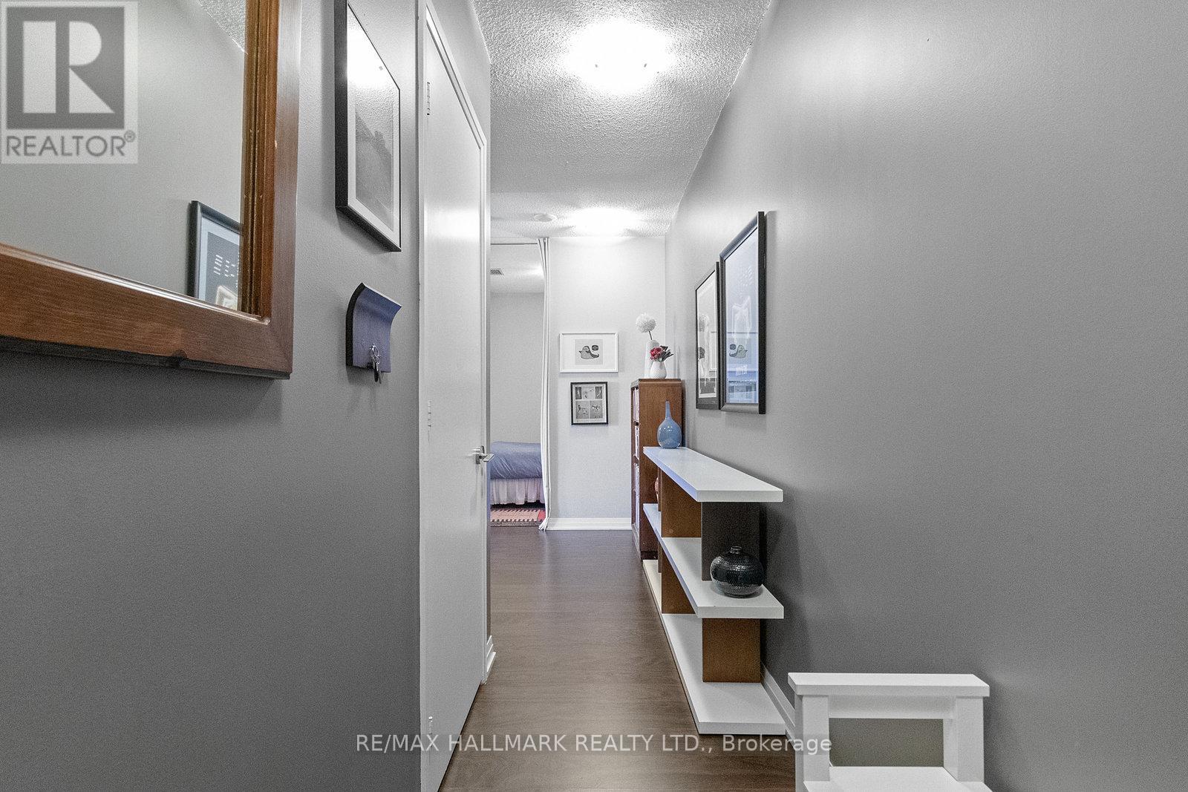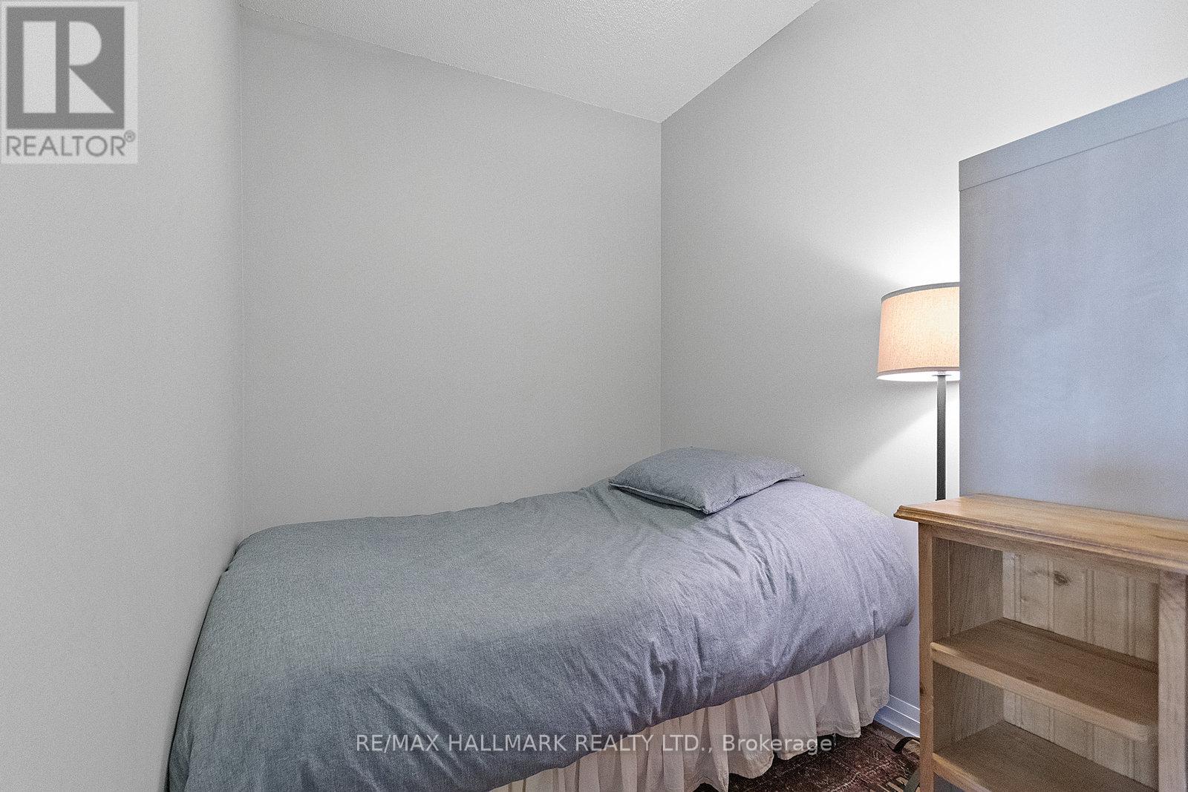$3,200.00 / monthly
PH 1909 - 25 COLE STREET, Toronto, Ontario, M5A4M3, Canada Listing ID: C8447104| Bathrooms | Bedrooms | Property Type |
|---|---|---|
| 2 | 2 | Single Family |
Welcome to Penthouse 1909 at 25 Cole St! This fully furnished suite epitomizes style and sophistication while offering stunning 180-degree views of the Toronto skyline. The bright and spacious layout includes a primary bedroom and a versatile den that can serve as a second bedroom, complemented by two full bathrooms. Enjoy the full-sized wrap-around kitchen with stainless steel appliances and granite countertops, laminate flooring throughout, 9 ft ceilings, a prime parking space and bicycle storage. Don't miss the incredible sunsets from the expansive 80 sqft, incredibly private balcony with no overhang. Situated in a prestigious building in Regent Park/Cabbagetown area, this condo provides access to world-class amenities and features a 20,000 sqft SkyPark for the residents to enjoy a manicured park elevated 3 stories above the city with a rooftop deck with barbeques, a luxury lounge, fully equipped gym, party room, 24 hr concierge, guest suite, 10th floor rooftop deck with community garden, over 40 planted trees and so much more. 25 Cole is a winner of the Green Design award and received LEED Gold certification. 24Hr Fresh Co + Tim Hortons On Site and the 505 Dundas TTC streetcar stop is at residents doorstep.
With a Walk Score of 89, enjoy unparalleled access to the best shops, restaurants, and entertainment Toronto has to offer. (id:31565)

Paul McDonald, Sales Representative
Paul McDonald is no stranger to the Toronto real estate market. With over 21 years experience and having dealt with every aspect of the business from simple house purchases to condo developments, you can feel confident in his ability to get the job done.| Level | Type | Length | Width | Dimensions |
|---|---|---|---|---|
| Main level | Living room | 4.99 m | 3.17 m | 4.99 m x 3.17 m |
| Main level | Dining room | 4.99 m | 3.17 m | 4.99 m x 3.17 m |
| Main level | Kitchen | 2.53 m | 2.45 m | 2.53 m x 2.45 m |
| Main level | Primary Bedroom | 3.15 m | 2.84 m | 3.15 m x 2.84 m |
| Main level | Den | 2.47 m | 1.99 m | 2.47 m x 1.99 m |
| Amenity Near By | Park, Place of Worship, Public Transit |
|---|---|
| Features | Balcony |
| Maintenance Fee | |
| Maintenance Fee Payment Unit | |
| Management Company | CPM 416-546-6295 |
| Ownership | Condominium/Strata |
| Parking |
|
| Transaction | For rent |
| Bathroom Total | 2 |
|---|---|
| Bedrooms Total | 2 |
| Bedrooms Above Ground | 1 |
| Bedrooms Below Ground | 1 |
| Amenities | Security/Concierge, Recreation Centre, Exercise Centre, Party Room |
| Appliances | Window Coverings |
| Cooling Type | Central air conditioning |
| Exterior Finish | Brick, Concrete |
| Fireplace Present | |
| Heating Fuel | Natural gas |
| Heating Type | Forced air |
| Type | Apartment |




































