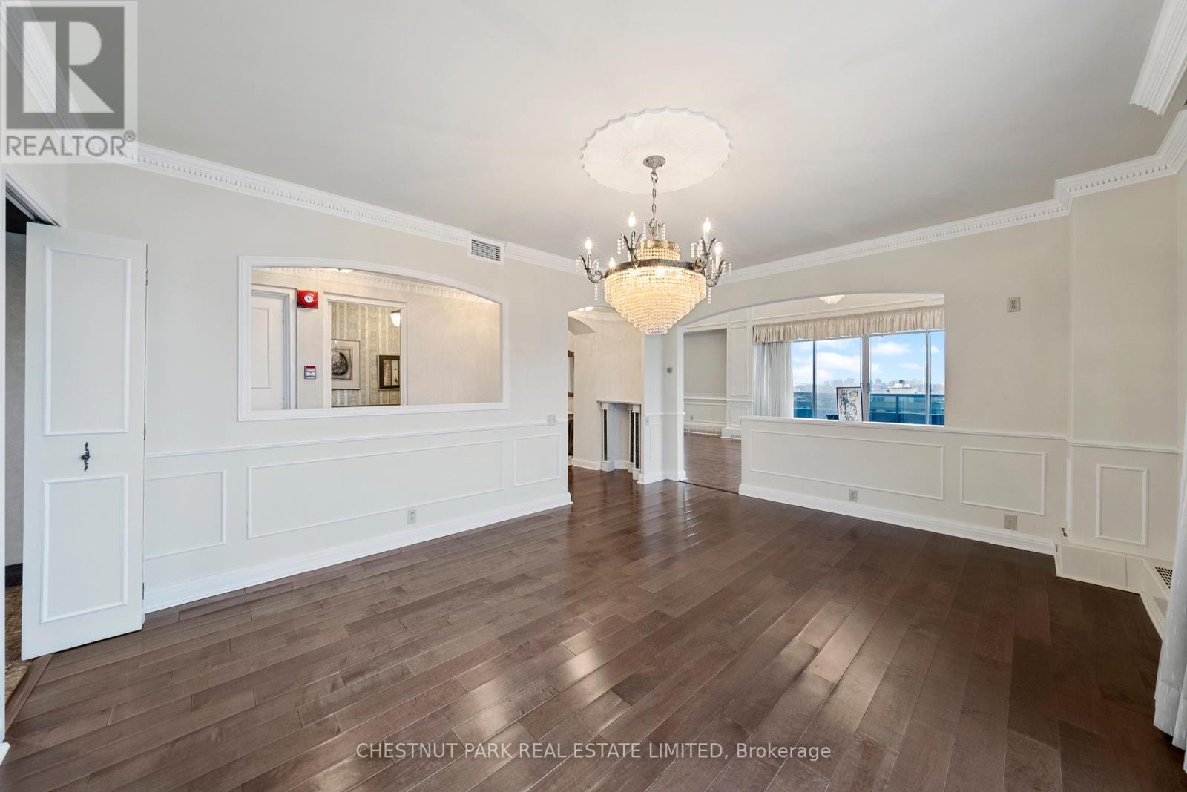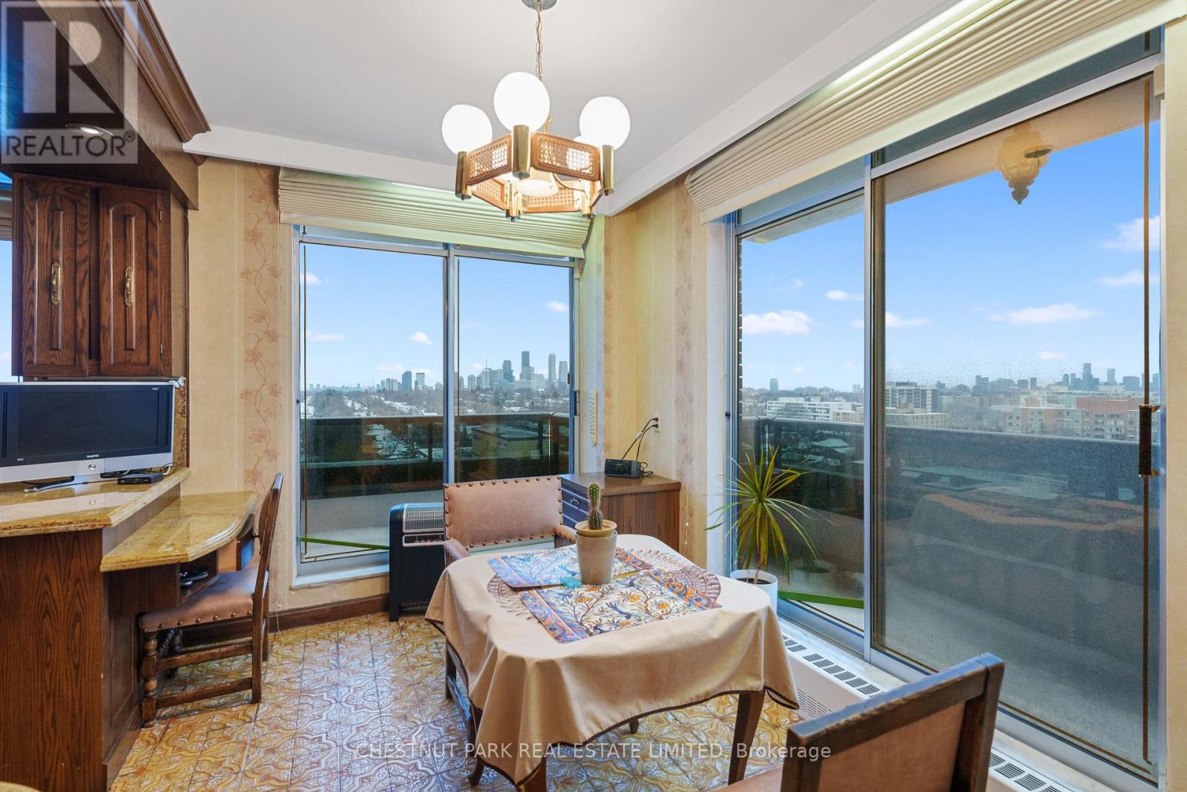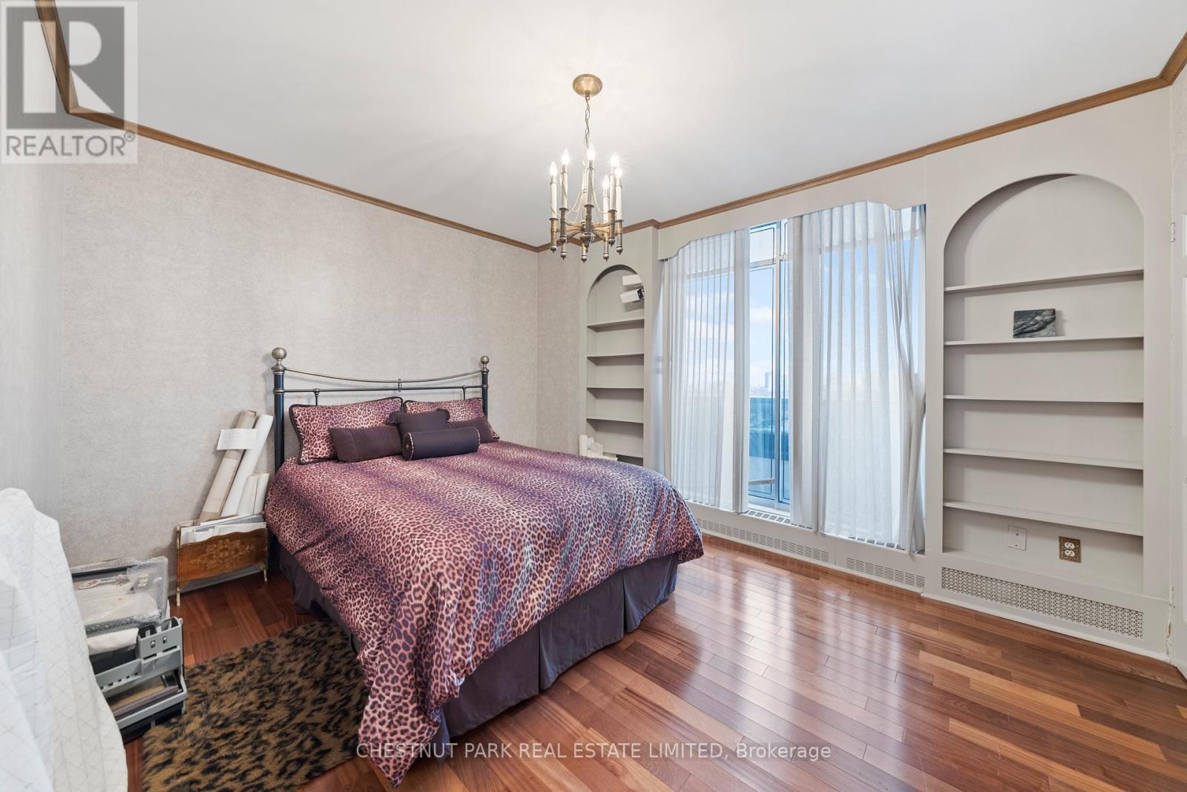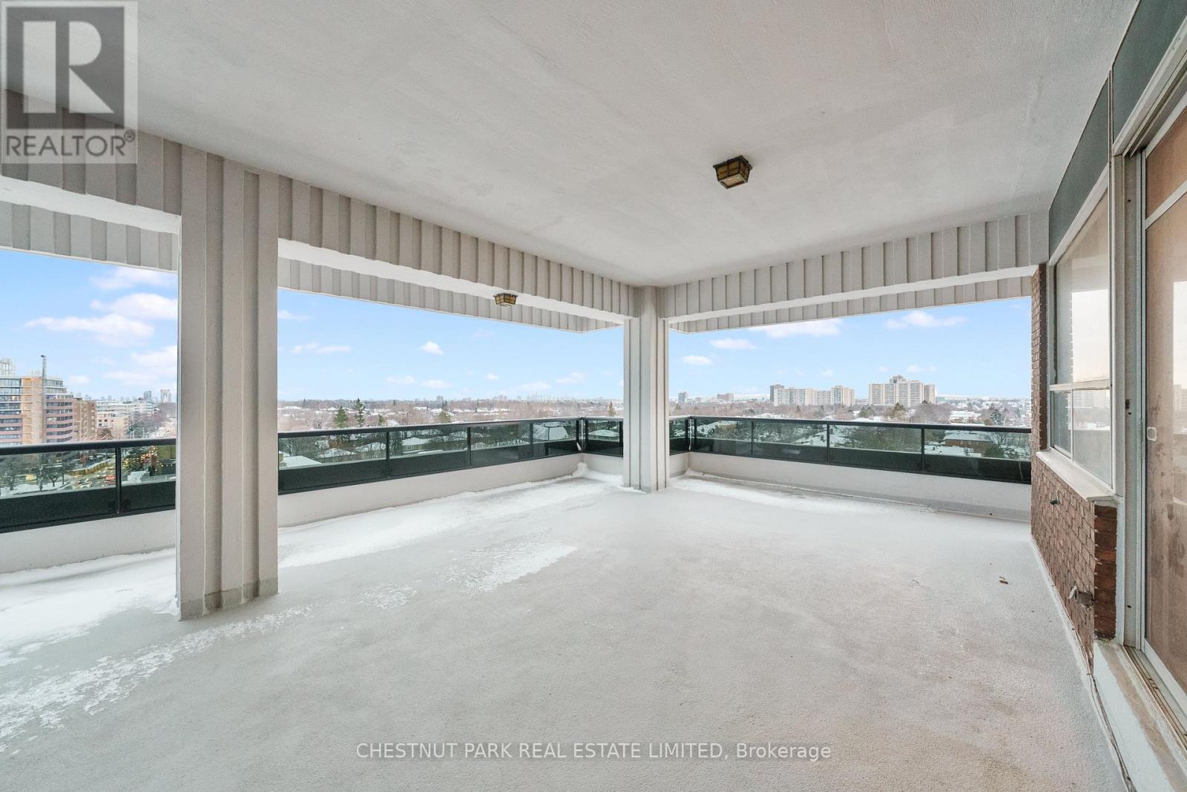$2,299,000.00
PH 1 - 2600 BATHURST STREET, Toronto (Englemount-Lawrence), Ontario, M6B2Z4, Canada Listing ID: C8406216| Bathrooms | Bedrooms | Property Type |
|---|---|---|
| 4 | 3 | Single Family |
Rarely offered, unique 2 storey Penthouse suite at boutique 12 suite condo building! Mov in or renovate to your taste. this unit offers approximately 3,300 sq ft of luxury living with unobstructed 360 degree views of the City, and 1,200 sq ft enclosed terrace. This unit has 3 large bedrooms, 4 bathrooms, a charming and sophisticated library/den/office, grand expansive living and dining rooms, a second floor family room with wet bar, extensive millwork throughout and custom solid wood doors.
Two fireplaces, custom millwork throughout, coffered ceilings, custom built ins, solid core custom doors, two direct elevators into suite, 4 parking spots, 3 lockers, custom chandeliers and light fixtures, cedar closet. (id:31565)

Paul McDonald, Sales Representative
Paul McDonald is no stranger to the Toronto real estate market. With over 21 years experience and having dealt with every aspect of the business from simple house purchases to condo developments, you can feel confident in his ability to get the job done.Room Details
| Level | Type | Length | Width | Dimensions |
|---|---|---|---|---|
| Second level | Bedroom 3 | 7 m | 4.38 m | 7 m x 4.38 m |
| Second level | Family room | 10.66 m | 5.48 m | 10.66 m x 5.48 m |
| Main level | Foyer | 5.09 m | 2.06 m | 5.09 m x 2.06 m |
| Main level | Living room | 9.53 m | 6.39 m | 9.53 m x 6.39 m |
| Main level | Dining room | 5.17 m | 3.99 m | 5.17 m x 3.99 m |
| Main level | Kitchen | 5.93 m | 4.02 m | 5.93 m x 4.02 m |
| Main level | Den | 4.53 m | 4.68 m | 4.53 m x 4.68 m |
| Main level | Primary Bedroom | 5.42 m | 4.56 m | 5.42 m x 4.56 m |
| Main level | Bedroom 2 | 3.65 m | 4.68 m | 3.65 m x 4.68 m |
Additional Information
| Amenity Near By | |
|---|---|
| Features | In suite Laundry |
| Maintenance Fee | 6346.00 |
| Maintenance Fee Payment Unit | Monthly |
| Management Company | Sayland Property Management |
| Ownership | Condominium/Strata |
| Parking |
|
| Transaction | For sale |
Building
| Bathroom Total | 4 |
|---|---|
| Bedrooms Total | 3 |
| Bedrooms Above Ground | 3 |
| Amenities | Storage - Locker |
| Appliances | Cooktop, Dishwasher, Dryer, Oven, Refrigerator, Washer, Window Coverings |
| Cooling Type | Central air conditioning |
| Exterior Finish | Brick |
| Fireplace Present | |
| Flooring Type | Marble, Hardwood, Laminate |
| Half Bath Total | 1 |
| Heating Fuel | Natural gas |
| Heating Type | Forced air |
| Size Interior | 3249.9733 - 3498.9705 sqft |
| Stories Total | 2 |
| Type | Apartment |




































