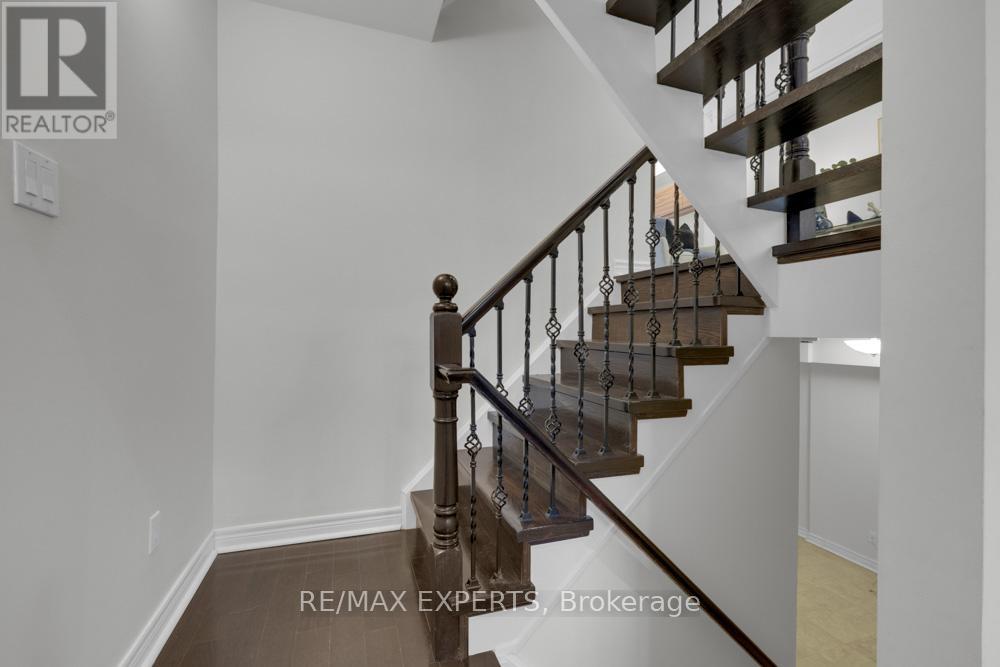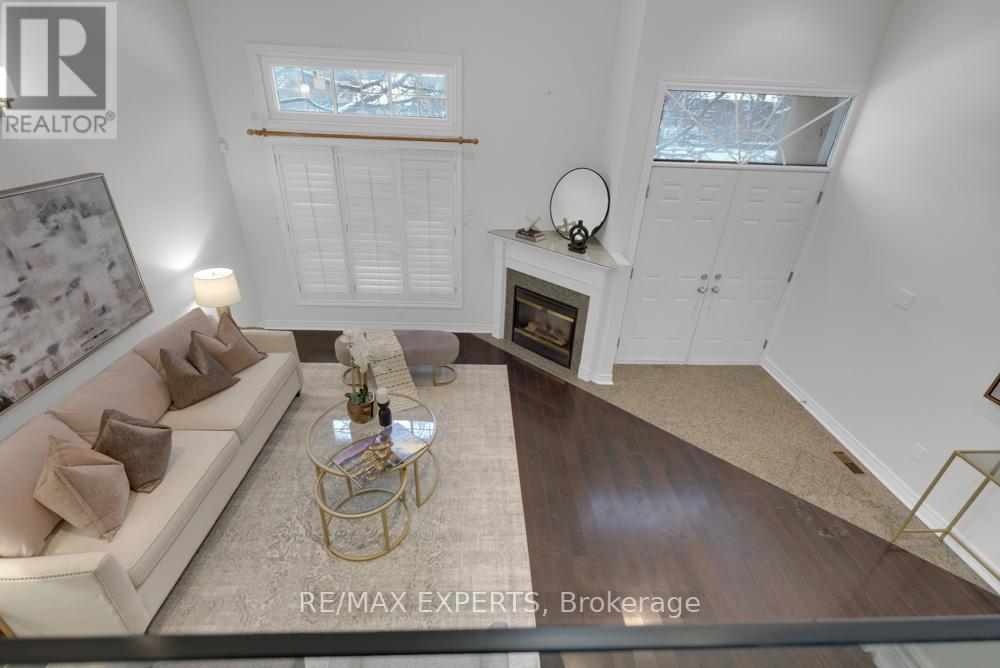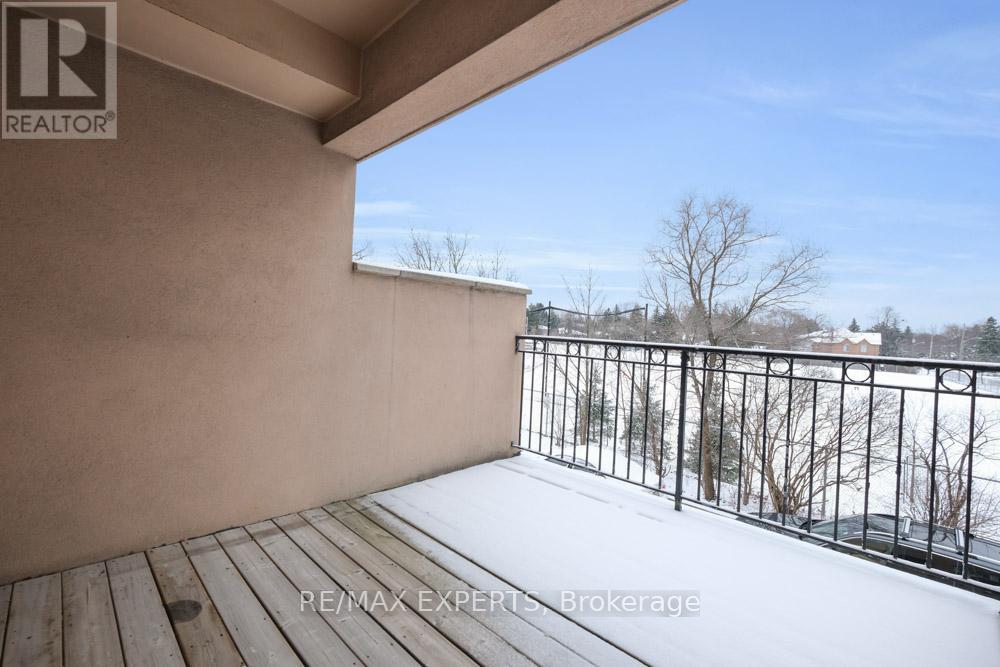$1,298,000.00
P - 3348 BAYVIEW AVENUE, Toronto (Willowdale East), Ontario, M2M3R9, Canada Listing ID: C11897998| Bathrooms | Bedrooms | Property Type |
|---|---|---|
| 4 | 5 | Single Family |
Experience luxury living in this rare 3+1 bedroom executive townhome at 'Villa Hermosa on Bayview.' Spanning approximately 2,800 sqft of living space, this home features soaring 13-ft ceilings with elegant crown molding on the main floor. The open-concept layout includes a functional living and dining room, complemented by a modern kitchen with updated countertops and a walkout to a spacious balcony equipped with a gas BBQ hookup. The upper level boasts three generously sized bedrooms, including a primary suite with a walk-in closet and a luxurious 4-piece ensuite. The lower level offers convenience with a mudroom, laundry, and direct access to the garage. A finished basement with 13-ft ceilings adds a large rec room, two additional bedrooms, and a bathroom, perfect for entertaining or additional living space. Ideally located near all amenities and public transit, this home blends sophistication, comfort, and convenience seamlessly.
Backs On To Open Field, Visitor Parking, Walk To Schools, Ttc Stops And Shopping, Minutes Away To Finch Subway, Large Freehold Townhome With Monthly $110.00 For Lawn Care And Snow Removal. (id:31565)

Paul McDonald, Sales Representative
Paul McDonald is no stranger to the Toronto real estate market. With over 21 years experience and having dealt with every aspect of the business from simple house purchases to condo developments, you can feel confident in his ability to get the job done.| Level | Type | Length | Width | Dimensions |
|---|---|---|---|---|
| Second level | Primary Bedroom | 6.1 m | 3.96 m | 6.1 m x 3.96 m |
| Second level | Bedroom 2 | 4.39 m | 2.74 m | 4.39 m x 2.74 m |
| Second level | Bedroom 3 | 4.39 m | 2.74 m | 4.39 m x 2.74 m |
| Basement | Den | 3.11 m | 2.19 m | 3.11 m x 2.19 m |
| Basement | Recreational, Games room | 4.25 m | 3.2 m | 4.25 m x 3.2 m |
| Basement | Bedroom 4 | 4.25 m | 2.13 m | 4.25 m x 2.13 m |
| Lower level | Mud room | 3.35 m | 2.13 m | 3.35 m x 2.13 m |
| Main level | Living room | 4.57 m | 3.05 m | 4.57 m x 3.05 m |
| Main level | Dining room | 4.88 m | 3.35 m | 4.88 m x 3.35 m |
| Main level | Kitchen | 4.88 m | 2.75 m | 4.88 m x 2.75 m |
| Ground level | Family room | 4.57 m | 4.57 m | 4.57 m x 4.57 m |
| Amenity Near By | |
|---|---|
| Features | |
| Maintenance Fee | |
| Maintenance Fee Payment Unit | |
| Management Company | |
| Ownership | Freehold |
| Parking |
|
| Transaction | For sale |
| Bathroom Total | 4 |
|---|---|
| Bedrooms Total | 5 |
| Bedrooms Above Ground | 3 |
| Bedrooms Below Ground | 2 |
| Appliances | Central Vacuum, Stove, Window Coverings |
| Basement Development | Finished |
| Basement Type | N/A (Finished) |
| Construction Style Attachment | Attached |
| Cooling Type | Central air conditioning |
| Exterior Finish | Stucco, Concrete |
| Fireplace Present | |
| Flooring Type | Hardwood, Tile |
| Half Bath Total | 1 |
| Heating Fuel | Natural gas |
| Heating Type | Forced air |
| Size Interior | 2499.9795 - 2999.975 sqft |
| Stories Total | 2.5 |
| Type | Row / Townhouse |
| Utility Water | Municipal water |











































