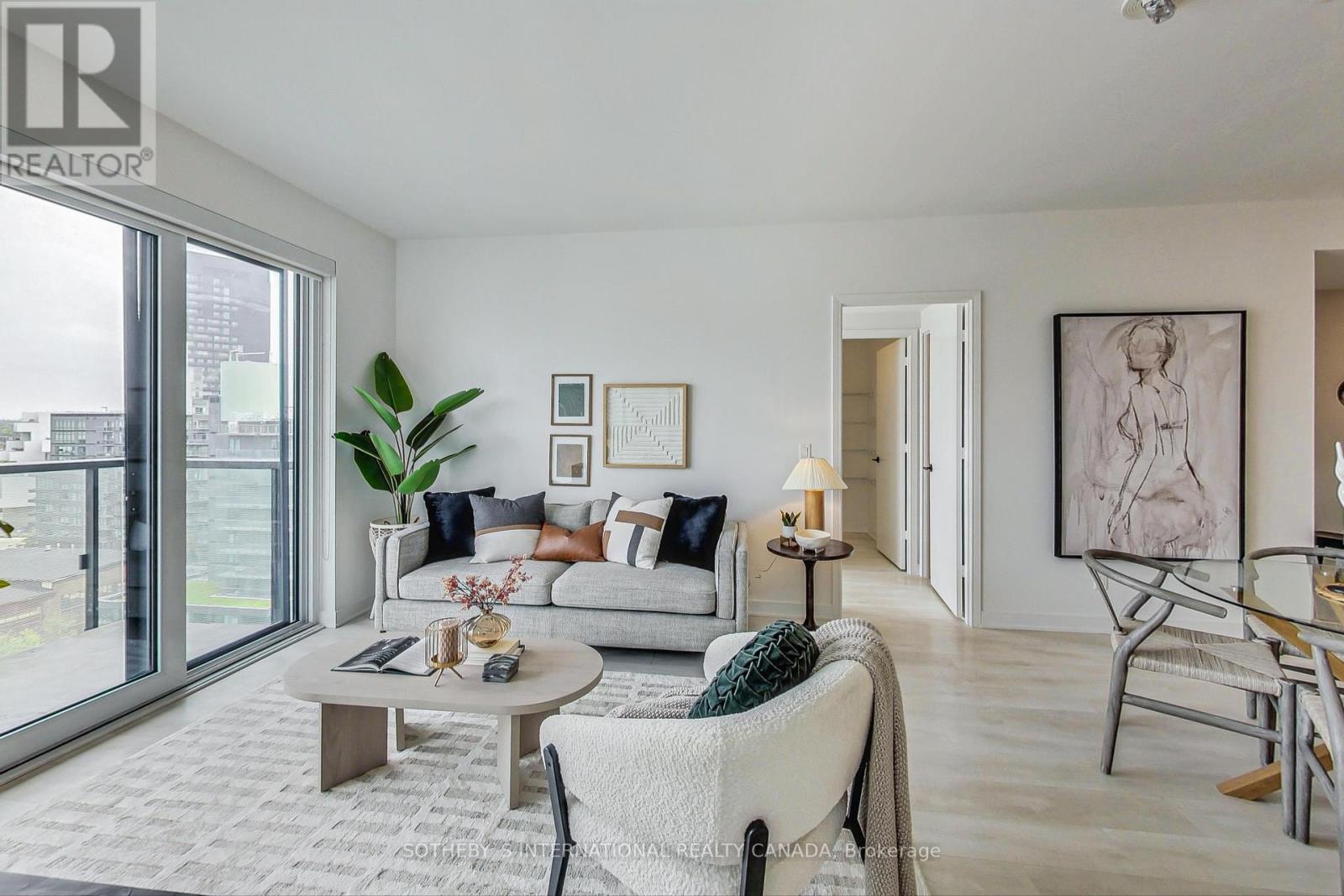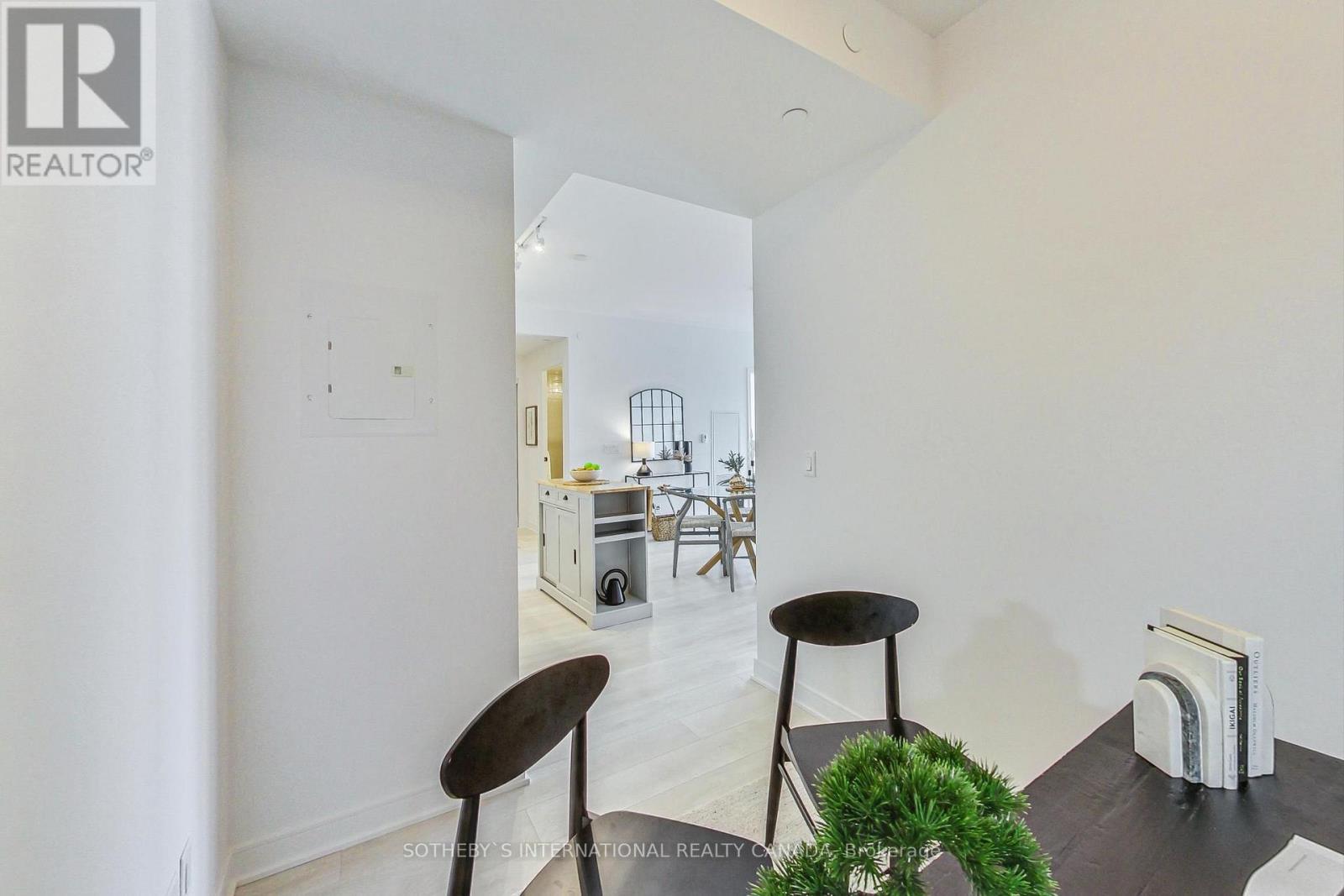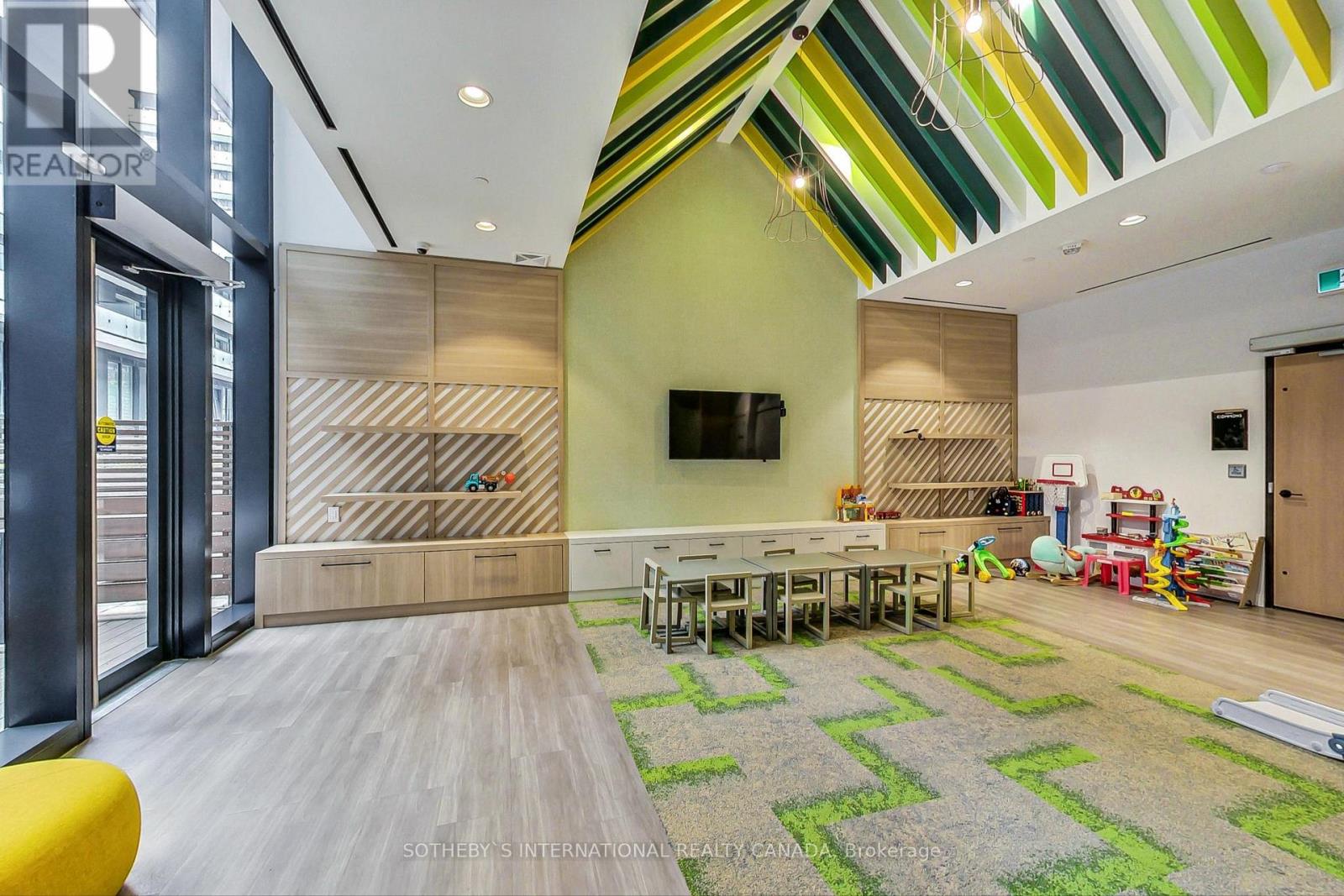$995,000.00
N1205 - 35 ROLLING MILLS ROAD, Toronto (Waterfront Communities), Ontario, M5A0V6, Canada Listing ID: C11914620| Bathrooms | Bedrooms | Property Type |
|---|---|---|
| 2 | 3 | Single Family |
Come and live in the Canary District! Close to downtown and on the border of one of the hottest and biggest new developments in the city - East Harbour/ Port Lands. Move in now and you will benefit from prices rising as the East End changes and becomes the place to live, work and shop. Enjoy a morning walk around Corktown Common which is steps away, pop downstairs to Marche Leos or give yourself a night off cooking and have dinner at Sukothai or Tabule over the street.This is one of the largest 2 bedroom + 1 den units in the building with 924 sq ft of very functional space and 83 sq ft balcony. The split layout, open concept kitchen/ dining/ living area and large balcony is perfect for entertaining, and the generous den is the perfect work from home office space. Both bedrooms have floor to ceiling windows, the primary bedroom comes with an ensuite 3 pc bathroom and large walk in closet. Modern laminate flooring makes this unit feel light and bright, and easy to make your own.
Gym, Yoga studio, BBQs permitted, outdoor terrace, fire pit, pet wash area, indoor child play area, party room, hobby room, bike storage, visitor parking, co-working space. (id:31565)

Paul McDonald, Sales Representative
Paul McDonald is no stranger to the Toronto real estate market. With over 21 years experience and having dealt with every aspect of the business from simple house purchases to condo developments, you can feel confident in his ability to get the job done.| Level | Type | Length | Width | Dimensions |
|---|---|---|---|---|
| Main level | Foyer | 1.6 m | 2.4 m | 1.6 m x 2.4 m |
| Main level | Kitchen | 3.7 m | 2 m | 3.7 m x 2 m |
| Main level | Living room | 3.5 m | 3.4 m | 3.5 m x 3.4 m |
| Main level | Dining room | 3.5 m | 2.7 m | 3.5 m x 2.7 m |
| Main level | Primary Bedroom | 3 m | 2.6 m | 3 m x 2.6 m |
| Main level | Bedroom 2 | 2.5 m | 3.2 m | 2.5 m x 3.2 m |
| Main level | Den | 3.1 m | 2.1 m | 3.1 m x 2.1 m |
| Amenity Near By | |
|---|---|
| Features | Balcony, Carpet Free, In suite Laundry |
| Maintenance Fee | 758.02 |
| Maintenance Fee Payment Unit | Monthly |
| Management Company | First Service Residential |
| Ownership | Condominium/Strata |
| Parking |
|
| Transaction | For sale |
| Bathroom Total | 2 |
|---|---|
| Bedrooms Total | 3 |
| Bedrooms Above Ground | 2 |
| Bedrooms Below Ground | 1 |
| Amenities | Exercise Centre, Recreation Centre, Party Room, Security/Concierge, Visitor Parking |
| Appliances | Dishwasher, Dryer, Freezer, Microwave, Refrigerator, Stove, Washer, Window Coverings |
| Cooling Type | Central air conditioning |
| Exterior Finish | Concrete |
| Fireplace Present | |
| Flooring Type | Laminate |
| Heating Fuel | Electric |
| Heating Type | Forced air |
| Size Interior | 899.9921 - 998.9921 sqft |
| Type | Apartment |











































